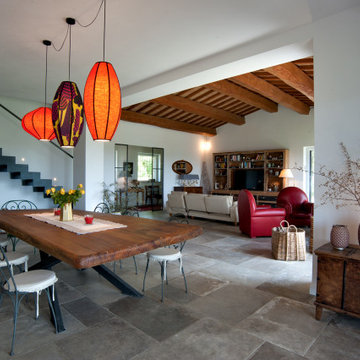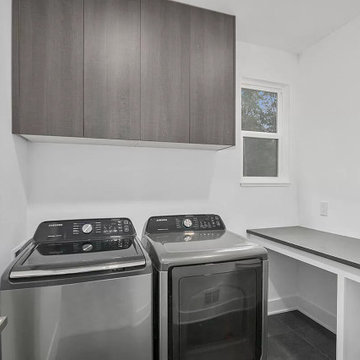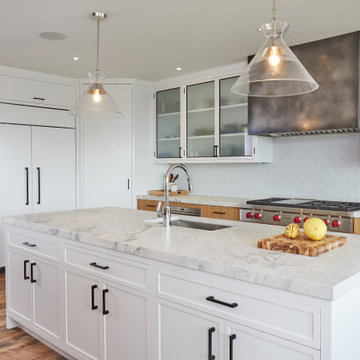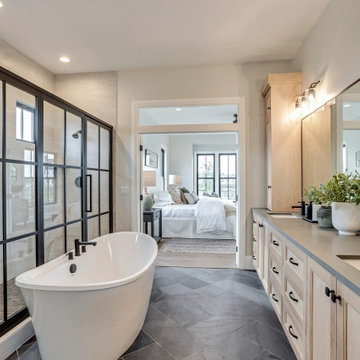63 090 foton på lantlig design och inredning

Kitchen Dining Island
Inspiration för mellanstora lantliga beige kök, med en nedsänkt diskho, skåp i shakerstil, vita skåp, bänkskiva i kalksten, beige stänkskydd, stänkskydd i keramik, integrerade vitvaror, laminatgolv, en köksö och grått golv
Inspiration för mellanstora lantliga beige kök, med en nedsänkt diskho, skåp i shakerstil, vita skåp, bänkskiva i kalksten, beige stänkskydd, stänkskydd i keramik, integrerade vitvaror, laminatgolv, en köksö och grått golv

Amelia is a village in Umbria founded earlier than Rome, perched on limestone rock and replete with hidden corners, walls and Roman cisterns.
The surrounding countryside hosts some marvellous farmhouses, such as this renovation of a centuries-old stone construction composed of two buildings. The owners wanted to maintain the local colours and materials, but without sacrificing the practical characteristics and technical performance of the stone-effect porcelain stoneware in the MONTPELLIER and HERITAGE collections by Fioranese.
The Montpellier collection is also featured in the outdoor paving of the main building and the annex, with the 2cm version used under the porticos and around the pool edge.
The inevitable Fioranese decorative touch is evident in the CEMENTINE_RETRÒ and FORMELLE_20 collections used in two of the bathrooms.
Project by the architect Sergio Melchiorri

Exempel på ett stort lantligt vit vitt en-suite badrum, med luckor med profilerade fronter, ett fristående badkar, grå väggar, klinkergolv i porslin, bänkskiva i kvarts och vitt golv

Brand new 2-Story 3,100 square foot Custom Home completed in 2022. Designed by Arch Studio, Inc. and built by Brooke Shaw Builders.
Bild på ett mellanstort lantligt vit vitt badrum med dusch, med skåp i shakerstil, gröna skåp, en dusch i en alkov, en toalettstol med hel cisternkåpa, vit kakel, keramikplattor, vita väggar, klinkergolv i porslin, ett undermonterad handfat, bänkskiva i kvarts, vitt golv och dusch med gångjärnsdörr
Bild på ett mellanstort lantligt vit vitt badrum med dusch, med skåp i shakerstil, gröna skåp, en dusch i en alkov, en toalettstol med hel cisternkåpa, vit kakel, keramikplattor, vita väggar, klinkergolv i porslin, ett undermonterad handfat, bänkskiva i kvarts, vitt golv och dusch med gångjärnsdörr

An old outdated barn transformed into a Pottery Barn-inspired space, blending vintage charm with modern elegance.
Foto på ett mellanstort lantligt hemmastudio, med vita väggar, betonggolv och ett fristående skrivbord
Foto på ett mellanstort lantligt hemmastudio, med vita väggar, betonggolv och ett fristående skrivbord

modern farmhouse kitchen
Bild på ett stort lantligt grå grått kök, med en rustik diskho, skåp i shakerstil, vita skåp, bänkskiva i täljsten, vitt stänkskydd, stänkskydd i tunnelbanekakel, rostfria vitvaror, mellanmörkt trägolv, en köksö och brunt golv
Bild på ett stort lantligt grå grått kök, med en rustik diskho, skåp i shakerstil, vita skåp, bänkskiva i täljsten, vitt stänkskydd, stänkskydd i tunnelbanekakel, rostfria vitvaror, mellanmörkt trägolv, en köksö och brunt golv

Exempel på en stor lantlig uteplats på baksidan av huset, med trädäck och takförlängning

Inspiration för små lantliga vitt badrum med dusch, med en öppen dusch, en toalettstol med hel cisternkåpa, svart och vit kakel, porslinskakel, beige väggar, klinkergolv i porslin, bänkskiva i kvartsit, flerfärgat golv och dusch med duschdraperi

Foto på en mellanstor lantlig u-formad tvättstuga enbart för tvätt, med släta luckor, grå skåp och en tvättmaskin och torktumlare bredvid varandra

Complete update on this 'builder-grade' 1990's primary bathroom - not only to improve the look but also the functionality of this room. Such an inspiring and relaxing space now ...

Ensuite in main house also refurbished
Idéer för ett lantligt vit badrum, med luckor med profilerade fronter, grå skåp, ett fristående badkar, grå väggar, ett fristående handfat och grått golv
Idéer för ett lantligt vit badrum, med luckor med profilerade fronter, grå skåp, ett fristående badkar, grå väggar, ett fristående handfat och grått golv

I used soft arches, warm woods, and loads of texture to create a warm and sophisticated yet casual space.
Foto på ett mellanstort lantligt vardagsrum, med vita väggar, mellanmörkt trägolv, en standard öppen spis och en spiselkrans i gips
Foto på ett mellanstort lantligt vardagsrum, med vita väggar, mellanmörkt trägolv, en standard öppen spis och en spiselkrans i gips

Idéer för lantliga allrum med öppen planlösning, med vita väggar, mellanmörkt trägolv, en standard öppen spis, en spiselkrans i tegelsten, en väggmonterad TV och brunt golv

Our clients wanted the ultimate modern farmhouse custom dream home. They found property in the Santa Rosa Valley with an existing house on 3 ½ acres. They could envision a new home with a pool, a barn, and a place to raise horses. JRP and the clients went all in, sparing no expense. Thus, the old house was demolished and the couple’s dream home began to come to fruition.
The result is a simple, contemporary layout with ample light thanks to the open floor plan. When it comes to a modern farmhouse aesthetic, it’s all about neutral hues, wood accents, and furniture with clean lines. Every room is thoughtfully crafted with its own personality. Yet still reflects a bit of that farmhouse charm.
Their considerable-sized kitchen is a union of rustic warmth and industrial simplicity. The all-white shaker cabinetry and subway backsplash light up the room. All white everything complimented by warm wood flooring and matte black fixtures. The stunning custom Raw Urth reclaimed steel hood is also a star focal point in this gorgeous space. Not to mention the wet bar area with its unique open shelves above not one, but two integrated wine chillers. It’s also thoughtfully positioned next to the large pantry with a farmhouse style staple: a sliding barn door.
The master bathroom is relaxation at its finest. Monochromatic colors and a pop of pattern on the floor lend a fashionable look to this private retreat. Matte black finishes stand out against a stark white backsplash, complement charcoal veins in the marble looking countertop, and is cohesive with the entire look. The matte black shower units really add a dramatic finish to this luxurious large walk-in shower.
Photographer: Andrew - OpenHouse VC

Lantlig inredning av ett litet flerfärgad flerfärgat badrum för barn, med skåp i shakerstil, vita skåp, ett badkar i en alkov, en dusch/badkar-kombination, en toalettstol med separat cisternkåpa, grå kakel, keramikplattor, grå väggar, klinkergolv i porslin, ett undermonterad handfat, granitbänkskiva, grått golv och dusch med duschdraperi

2021 - 3,100 square foot Coastal Farmhouse Style Residence completed with French oak hardwood floors throughout, light and bright with black and natural accents.

Small walk-in closet, maximizing space
Bild på ett litet lantligt walk-in-closet för könsneutrala, med skåp i shakerstil, vita skåp, heltäckningsmatta och brunt golv
Bild på ett litet lantligt walk-in-closet för könsneutrala, med skåp i shakerstil, vita skåp, heltäckningsmatta och brunt golv
63 090 foton på lantlig design och inredning
7





















