159 foton på lantlig design och inredning

Idéer för mellanstora lantliga allrum med öppen planlösning, med beige väggar, en standard öppen spis, en spiselkrans i sten, brunt golv och mörkt trägolv

This 3,036 sq. ft custom farmhouse has layers of character on the exterior with metal roofing, cedar impressions and board and batten siding details. Inside, stunning hickory storehouse plank floors cover the home as well as other farmhouse inspired design elements such as sliding barn doors. The house has three bedrooms, two and a half bathrooms, an office, second floor laundry room, and a large living room with cathedral ceilings and custom fireplace.
Photos by Tessa Manning

My client for this project was a builder/ developer. He had purchased a flat two acre parcel with vineyards that was within easy walking distance of downtown St. Helena. He planned to “build for sale” a three bedroom home with a separate one bedroom guest house, a pool and a pool house. He wanted a modern type farmhouse design that opened up to the site and to the views of the hills beyond and to keep as much of the vineyards as possible. The house was designed with a central Great Room consisting of a kitchen area, a dining area, and a living area all under one roof with a central linear cupola to bring natural light into the middle of the room. One approaches the entrance to the home through a small garden with water features on both sides of a path that leads to a covered entry porch and the front door. The entry hall runs the length of the Great Room and serves as both a link to the bedroom wings, the garage, the laundry room and a small study. The entry hall also serves as an art gallery for the future owner. An interstitial space between the entry hall and the Great Room contains a pantry, a wine room, an entry closet, an electrical room and a powder room. A large deep porch on the pool/garden side of the house extends most of the length of the Great Room with a small breakfast Room at one end that opens both to the kitchen and to this porch. The Great Room and porch open up to a swimming pool that is on on axis with the front door.
The main house has two wings. One wing contains the master bedroom suite with a walk in closet and a bathroom with soaking tub in a bay window and separate toilet room and shower. The other wing at the opposite end of the househas two children’s bedrooms each with their own bathroom a small play room serving both bedrooms. A rear hallway serves the children’s wing, a Laundry Room and a Study, the garage and a stair to an Au Pair unit above the garage.
A separate small one bedroom guest house has a small living room, a kitchen, a toilet room to serve the pool and a small covered porch. The bedroom is ensuite with a full bath. This guest house faces the side of the pool and serves to provide privacy and block views ofthe neighbors to the east. A Pool house at the far end of the pool on the main axis of the house has a covered sitting area with a pizza oven, a bar area and a small bathroom. Vineyards were saved on all sides of the house to help provide a private enclave within the vines.
The exterior of the house has simple gable roofs over the major rooms of the house with sloping ceilings and large wooden trusses in the Great Room and plaster sloping ceilings in the bedrooms. The exterior siding through out is painted board and batten siding similar to farmhouses of other older homes in the area.
Clyde Construction: General Contractor
Photographed by: Paul Rollins
Hitta den rätta lokala yrkespersonen för ditt projekt
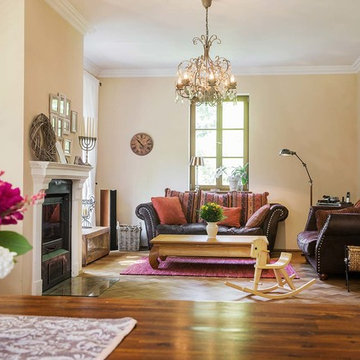
Jan Gutzeit | Photographer
Exempel på ett mellanstort lantligt separat vardagsrum, med ett musikrum, beige väggar, mellanmörkt trägolv och en standard öppen spis
Exempel på ett mellanstort lantligt separat vardagsrum, med ett musikrum, beige väggar, mellanmörkt trägolv och en standard öppen spis

Gordon King Photographer
Exempel på ett lantligt separat vardagsrum, med ett finrum, beige väggar, mellanmörkt trägolv och orange golv
Exempel på ett lantligt separat vardagsrum, med ett finrum, beige väggar, mellanmörkt trägolv och orange golv

Boys bedroom and loft study
Photo: Rob Karosis
Idéer för lantliga pojkrum kombinerat med sovrum och för 4-10-åringar, med gula väggar och mellanmörkt trägolv
Idéer för lantliga pojkrum kombinerat med sovrum och för 4-10-åringar, med gula väggar och mellanmörkt trägolv
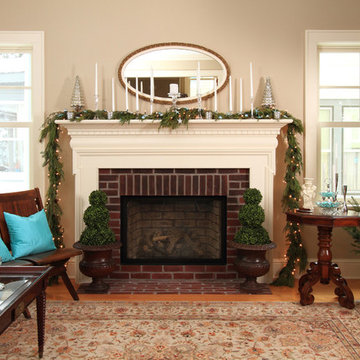
The large mantel is a great place for seasonal or holiday displays. Even though this is gas fireplace, the brick veneer was laid out and installed to emulate an aged soot pattern of an old wood burning fireplace.
(Seth Benn Photography)
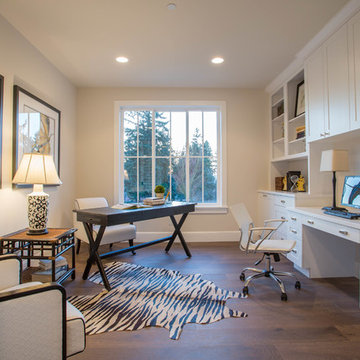
Foto på ett lantligt hemmabibliotek, med beige väggar, mörkt trägolv och ett inbyggt skrivbord
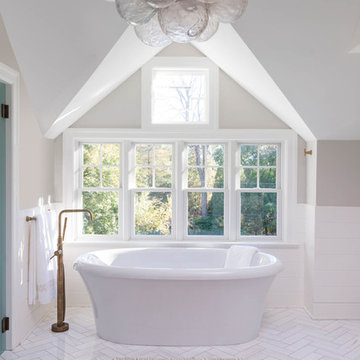
Lantlig inredning av ett en-suite badrum, med ett fristående badkar, vit kakel, beige väggar, marmorgolv och vitt golv
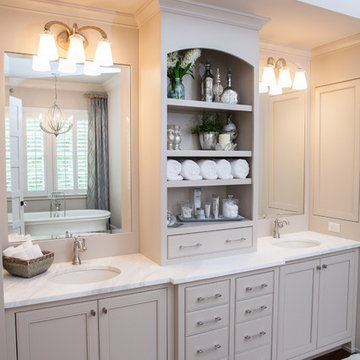
Addison Hill Photography
Idéer för lantliga badrum, med ett undermonterad handfat, luckor med infälld panel och grå skåp
Idéer för lantliga badrum, med ett undermonterad handfat, luckor med infälld panel och grå skåp
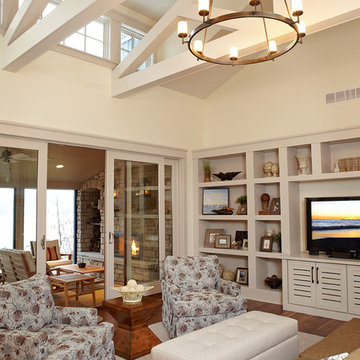
Ashley Avila
Idéer för att renovera ett lantligt allrum med öppen planlösning, med beige väggar, mellanmörkt trägolv och en inbyggd mediavägg
Idéer för att renovera ett lantligt allrum med öppen planlösning, med beige väggar, mellanmörkt trägolv och en inbyggd mediavägg
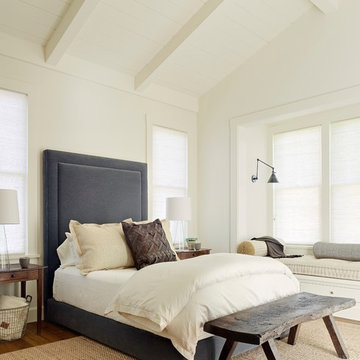
Joe Fletcher Photography
Foto på ett lantligt sovrum, med vita väggar och mellanmörkt trägolv
Foto på ett lantligt sovrum, med vita väggar och mellanmörkt trägolv
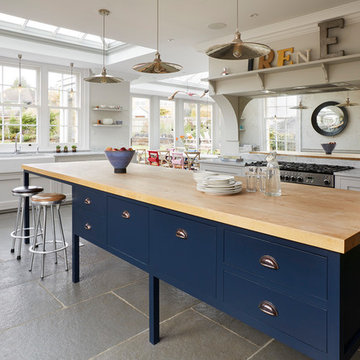
Bild på ett mellanstort lantligt kök, med en rustik diskho, skåp i shakerstil, spegel som stänkskydd, en köksö, grått golv, blå skåp, träbänkskiva, beige stänkskydd och integrerade vitvaror
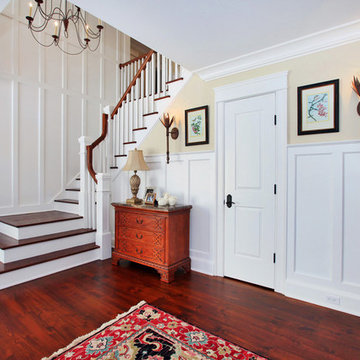
Vas
Bild på en lantlig u-trappa i trä, med räcke i trä och sättsteg i målat trä
Bild på en lantlig u-trappa i trä, med räcke i trä och sättsteg i målat trä
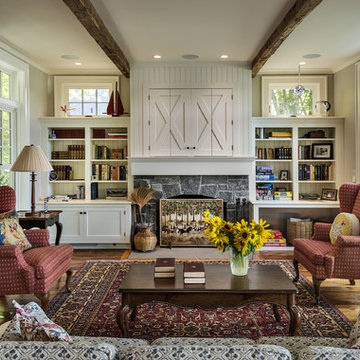
Rob Karosis
Lantlig inredning av ett vardagsrum, med en standard öppen spis, en spiselkrans i sten och grå väggar
Lantlig inredning av ett vardagsrum, med en standard öppen spis, en spiselkrans i sten och grå väggar
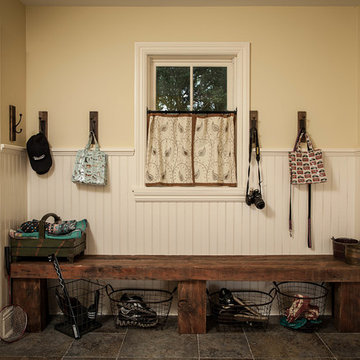
T.C. Geist Photography
Idéer för att renovera ett lantligt kapprum, med beige väggar
Idéer för att renovera ett lantligt kapprum, med beige väggar
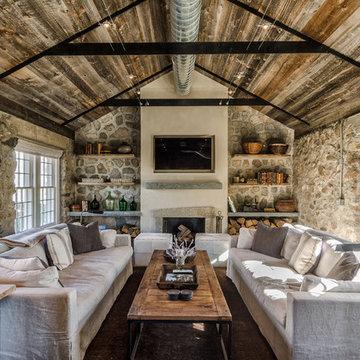
Jim Furhmann
Idéer för mellanstora lantliga vardagsrum, med en standard öppen spis och en väggmonterad TV
Idéer för mellanstora lantliga vardagsrum, med en standard öppen spis och en väggmonterad TV
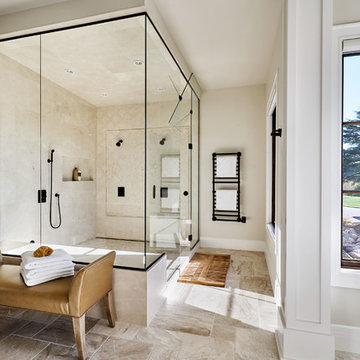
Inredning av ett lantligt stort en-suite badrum, med ett fristående badkar, en hörndusch, stenkakel, travertin golv, dusch med gångjärnsdörr, beige kakel, beige väggar och brunt golv
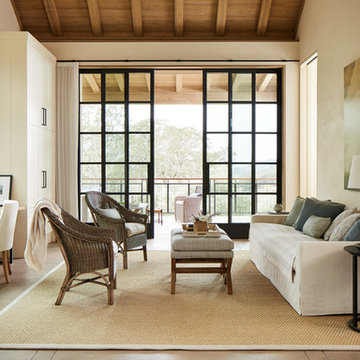
Photo Credit: John Merkl
Idéer för lantliga separata vardagsrum, med beige väggar, betonggolv och grått golv
Idéer för lantliga separata vardagsrum, med beige väggar, betonggolv och grått golv
159 foton på lantlig design och inredning
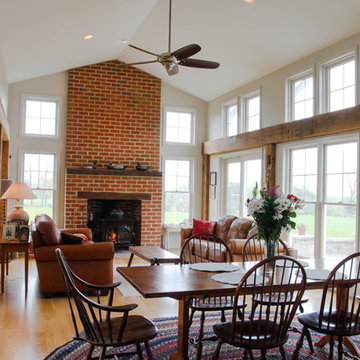
Roost Architecture, Inc
Inredning av en lantlig matplats med öppen planlösning, med beige väggar och mellanmörkt trägolv
Inredning av en lantlig matplats med öppen planlösning, med beige väggar och mellanmörkt trägolv
1


















