184 foton på lantlig entré, med ljus trädörr
Sortera efter:
Budget
Sortera efter:Populärt i dag
1 - 20 av 184 foton
Artikel 1 av 3
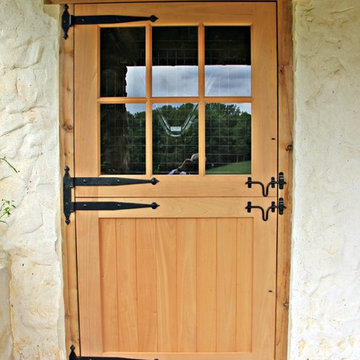
Idéer för mellanstora lantliga kapprum, med vita väggar, betonggolv, en tvådelad stalldörr och ljus trädörr
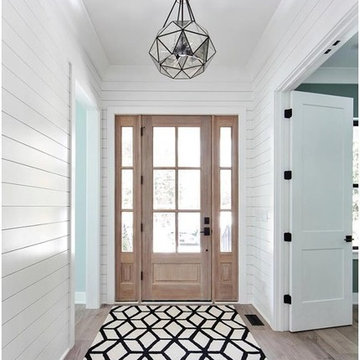
Idéer för en mellanstor lantlig foajé, med vita väggar, ljust trägolv, ljus trädörr och beiget golv
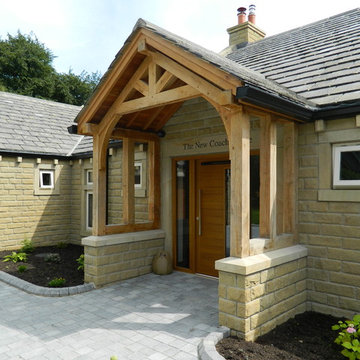
Idéer för att renovera en stor lantlig ingång och ytterdörr, med en enkeldörr, ljus trädörr och beige väggar

Idéer för att renovera ett mellanstort lantligt kapprum, med vita väggar, skiffergolv, en tvådelad stalldörr, ljus trädörr och svart golv
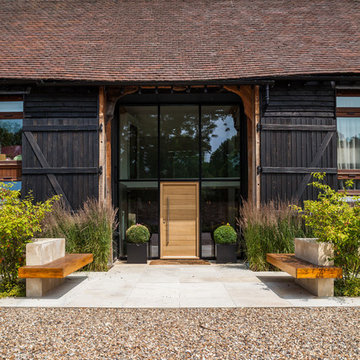
David Butler
Exempel på en lantlig ingång och ytterdörr, med en enkeldörr och ljus trädörr
Exempel på en lantlig ingång och ytterdörr, med en enkeldörr och ljus trädörr
This pretty entrance area was created to connect the old and new parts of the cottage. The glass and oak staircase gives a light and airy feel, which can be unusual in a traditional thatched cottage. The exposed brick and natural limestone connect outdoor and indoor spaces, and the farrow and ball lime white on the walls softens the space.
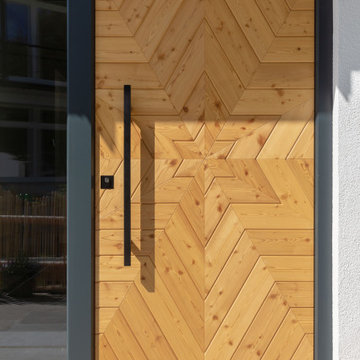
Ein Gefühl, das das neue Musterhaus Liesl in all seinen Facetten ausdrückt. In seiner rundum gelungenen architektonischen Gestaltung, in der durchdachten Funktionalität seiner Grundrisse und deren Varianten, in der sorgfältigen Wahl seiner Materialien.
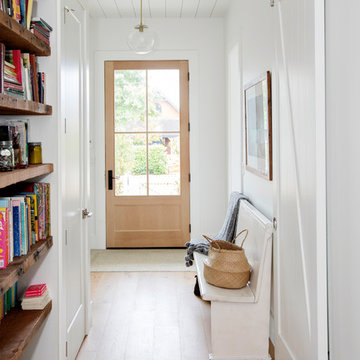
Inredning av en lantlig entré, med vita väggar, mellanmörkt trägolv, en enkeldörr, ljus trädörr och brunt golv
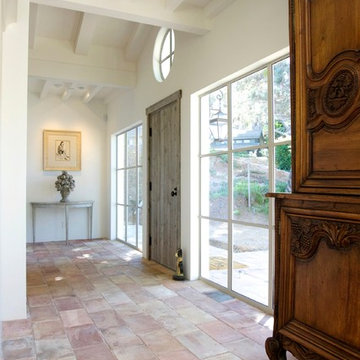
Bild på en mellanstor lantlig foajé, med beige väggar, klinkergolv i terrakotta, en enkeldörr och ljus trädörr
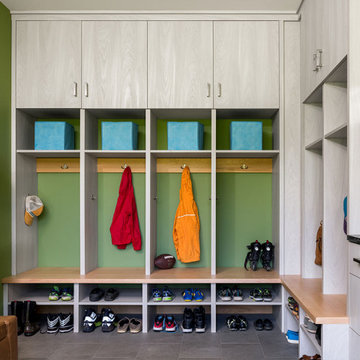
This modern farmhouse sits at an elevation of 1,180 feet and feels like its floating in the clouds. An open floor plan and large oversized island make for great entertaining. Other features include custom barn doors and island front, soapstone counters, walk-in pantry and Tulukivi soapstone masonry fireplace with pizza oven.
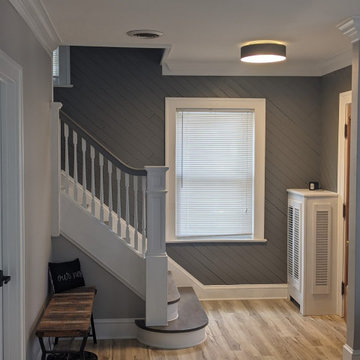
Idéer för att renovera en liten lantlig ingång och ytterdörr, med grå väggar, ljust trägolv, en enkeldörr och ljus trädörr
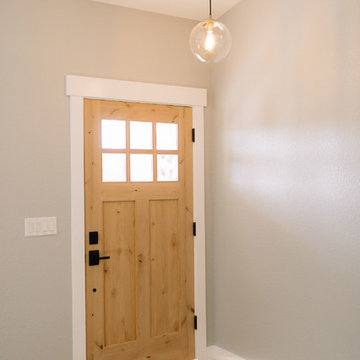
Foto på en mellanstor lantlig ingång och ytterdörr, med grå väggar, ljust trägolv, en enkeldörr, ljus trädörr och brunt golv

This charming, yet functional entry has custom, mudroom style cabinets, shiplap accent wall with chevron pattern, dark bronze cabinet pulls and coat hooks.
Photo by Molly Rose Photography
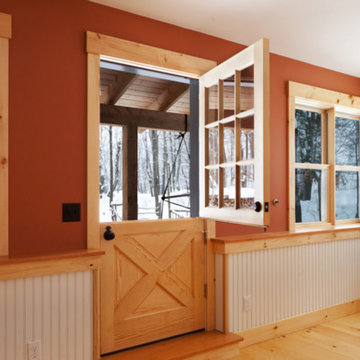
This family was growing and needed to make more room. Rather than move to a new location, they decided to do a gut renovation and addition to their existing home. Part of what the client was looking for was to open up the house quite a bit more, which can be seen below in the flow from the kitchen into the living areas.
We really like using timber framing when completing structural updates and we were able to implement that in this project for both practical and aesthetic purposes. In the kitchen we used walnut and birch and pine wide-plank flooring to further this look.
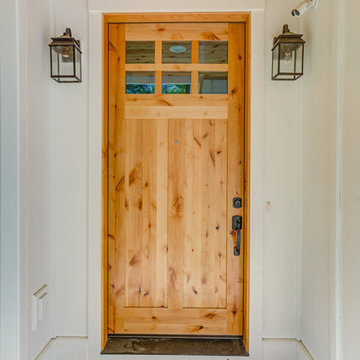
Idéer för att renovera en mellanstor lantlig ingång och ytterdörr, med vita väggar, en enkeldörr och ljus trädörr
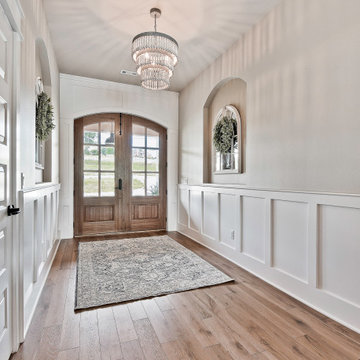
Over sized entry all with wainscot trimwork
Exempel på en lantlig entré, med beige väggar, ljust trägolv, en dubbeldörr och ljus trädörr
Exempel på en lantlig entré, med beige väggar, ljust trägolv, en dubbeldörr och ljus trädörr
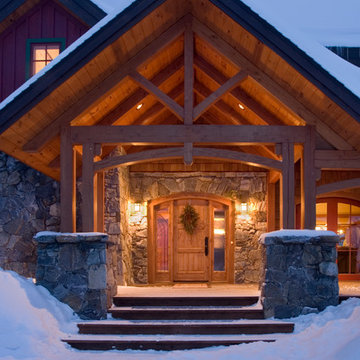
Custom Designed by MossCreek. This true timber frame home is perfectly suited for its location. The timber frame adds the warmth of wood to the house, while also allowing numerous windows to let the sun in during Spring and Summer. Craftsman styling mixes with sleek design elements throughout the home, and the large two story great room features soaring timber frame trusses, with the timber frame gracefully curving through every room of this beautiful, and elegant vacation home. Photos: Roger Wade

Charming Entry with lots of natural light. 8' Glass front door provides lots of light while privacy still remains from the rest of the home. Ship lap ceiling with exposed beams adds architectural interest to a clean space.
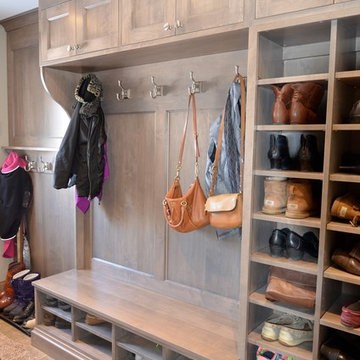
Inredning av ett lantligt litet kapprum, med grå väggar, klinkergolv i keramik, en dubbeldörr, ljus trädörr och brunt golv
184 foton på lantlig entré, med ljus trädörr
1
