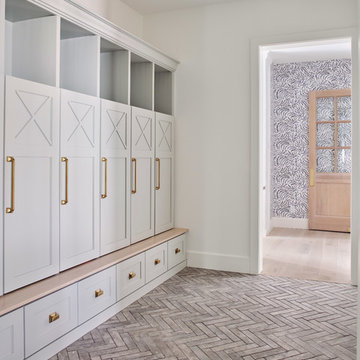459 foton på lantlig entré
Sortera efter:
Budget
Sortera efter:Populärt i dag
1 - 20 av 459 foton
Artikel 1 av 3

Front door is a pair of 36" x 96" x 2 1/4" DSA Master Crafted Door with 3-point locking mechanism, (6) divided lites, and (1) raised panel at lower part of the doors in knotty alder. Photo by Mike Kaskel

Mudroom featuring hickory cabinetry, mosaic tile flooring, black shiplap, wall hooks, and gold light fixtures.
Inredning av ett lantligt stort kapprum, med beige väggar, klinkergolv i porslin och flerfärgat golv
Inredning av ett lantligt stort kapprum, med beige väggar, klinkergolv i porslin och flerfärgat golv

Lantlig inredning av en stor foajé, med grå väggar, mellanmörkt trägolv, en dubbeldörr, mörk trädörr och brunt golv

Custom designed "cubbies" insure that the Mud Room stays neat & tidy.
Robert Benson Photography
Idéer för stora lantliga kapprum, med grå väggar, en enkeldörr, mellanmörkt trägolv och en vit dörr
Idéer för stora lantliga kapprum, med grå väggar, en enkeldörr, mellanmörkt trägolv och en vit dörr

Architectural advisement, Interior Design, Custom Furniture Design & Art Curation by Chango & Co.
Architecture by Crisp Architects
Construction by Structure Works Inc.
Photography by Sarah Elliott
See the feature in Domino Magazine

This Beautiful Country Farmhouse rests upon 5 acres among the most incredible large Oak Trees and Rolling Meadows in all of Asheville, North Carolina. Heart-beats relax to resting rates and warm, cozy feelings surplus when your eyes lay on this astounding masterpiece. The long paver driveway invites with meticulously landscaped grass, flowers and shrubs. Romantic Window Boxes accentuate high quality finishes of handsomely stained woodwork and trim with beautifully painted Hardy Wood Siding. Your gaze enhances as you saunter over an elegant walkway and approach the stately front-entry double doors. Warm welcomes and good times are happening inside this home with an enormous Open Concept Floor Plan. High Ceilings with a Large, Classic Brick Fireplace and stained Timber Beams and Columns adjoin the Stunning Kitchen with Gorgeous Cabinets, Leathered Finished Island and Luxurious Light Fixtures. There is an exquisite Butlers Pantry just off the kitchen with multiple shelving for crystal and dishware and the large windows provide natural light and views to enjoy. Another fireplace and sitting area are adjacent to the kitchen. The large Master Bath boasts His & Hers Marble Vanity’s and connects to the spacious Master Closet with built-in seating and an island to accommodate attire. Upstairs are three guest bedrooms with views overlooking the country side. Quiet bliss awaits in this loving nest amiss the sweet hills of North Carolina.
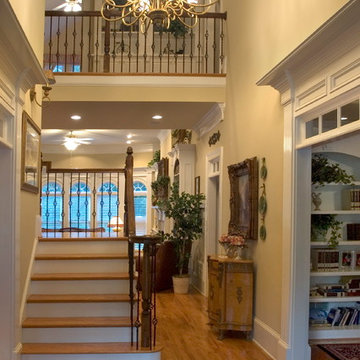
Atlanta Custom Builder, Quality Homes Built with Traditional Values
Location: 12850 Highway 9
Suite 600-314
Alpharetta, GA 30004
Lantlig inredning av en stor foajé, med beige väggar, mellanmörkt trägolv, en dubbeldörr och mörk trädörr
Lantlig inredning av en stor foajé, med beige väggar, mellanmörkt trägolv, en dubbeldörr och mörk trädörr
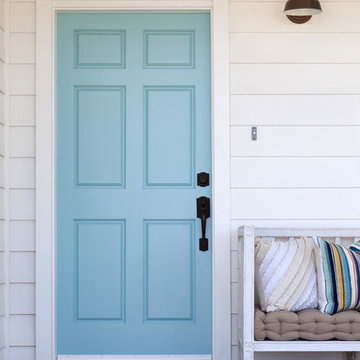
Front door of Avenue A Modern Farmhouse taken by Amy Bartlam Photography
Lantlig inredning av en stor ingång och ytterdörr, med en enkeldörr och en blå dörr
Lantlig inredning av en stor ingång och ytterdörr, med en enkeldörr och en blå dörr

Exempel på ett mycket stort lantligt kapprum, med vita väggar, ljust trägolv och beiget golv
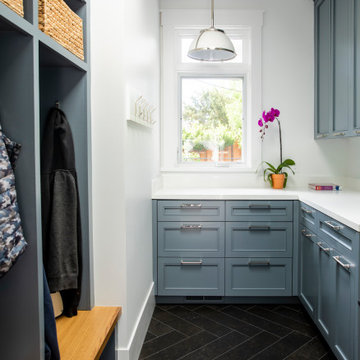
Mudroom
Lantlig inredning av en stor entré, med vita väggar, klinkergolv i porslin och svart golv
Lantlig inredning av en stor entré, med vita väggar, klinkergolv i porslin och svart golv

Exceptional custom-built 1 ½ story walkout home on a premier cul-de-sac site in the Lakeview neighborhood. Tastefully designed with exquisite craftsmanship and high attention to detail throughout.
Offering main level living with a stunning master suite, incredible kitchen with an open concept and a beautiful screen porch showcasing south facing wooded views. This home is an entertainer’s delight with many spaces for hosting gatherings. 2 private acres and surrounded by nature.
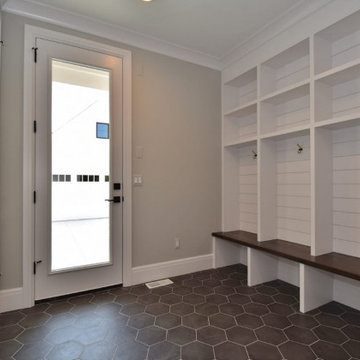
Idéer för att renovera ett stort lantligt kapprum, med grå väggar, klinkergolv i porslin, en enkeldörr och en vit dörr

Vertical Board & Batten Front Entry with Poured in place concrete walls, inviting dutch doors and a custom metal canopy
Idéer för mellanstora lantliga ingångspartier, med grå väggar, betonggolv, en tvådelad stalldörr, en svart dörr och grått golv
Idéer för mellanstora lantliga ingångspartier, med grå väggar, betonggolv, en tvådelad stalldörr, en svart dörr och grått golv
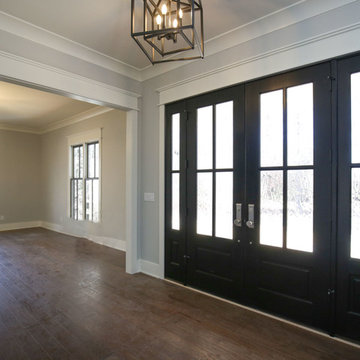
Stephen Thrift Photography
Exempel på en stor lantlig ingång och ytterdörr, med grå väggar, mellanmörkt trägolv, en dubbeldörr, en svart dörr och brunt golv
Exempel på en stor lantlig ingång och ytterdörr, med grå väggar, mellanmörkt trägolv, en dubbeldörr, en svart dörr och brunt golv
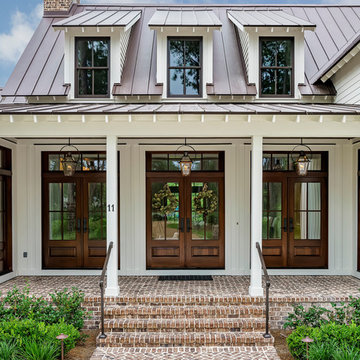
Lisa Carroll
Lantlig inredning av en stor ingång och ytterdörr, med vita väggar, en dubbeldörr och mörk trädörr
Lantlig inredning av en stor ingång och ytterdörr, med vita väggar, en dubbeldörr och mörk trädörr
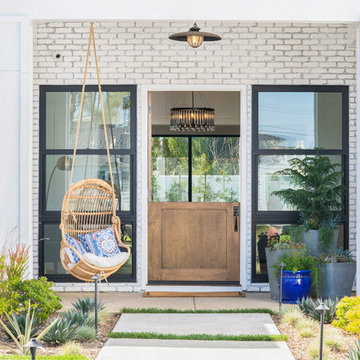
A custom stained Dutch door by Streamline Construction, bamboo swing, white washed brick and large windows by Western Window Systems come together to provide a warm and welcoming entry to this lovely residence.
Photo Credit: Leigh Ann Rowe
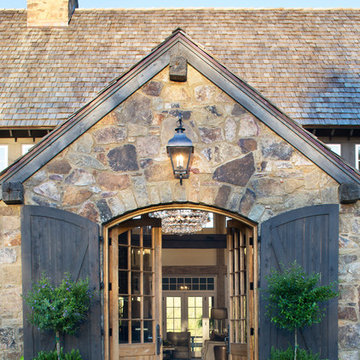
Designed to appear as a barn and function as an entertainment space and provide places for guests to stay. Once the estate is complete this will look like the barn for the property. Inspired by old stone Barns of New England we used reclaimed wood timbers and siding inside.
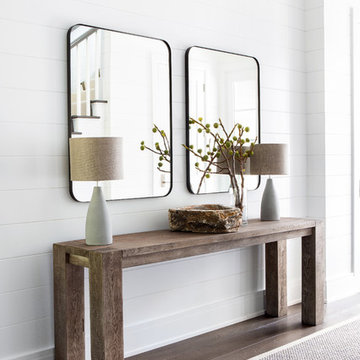
Architectural advisement, Interior Design, Custom Furniture Design & Art Curation by Chango & Co
Photography by Sarah Elliott
See the feature in Rue Magazine

Entry Foyer
Bild på en mellanstor lantlig foajé, med vita väggar, mellanmörkt trägolv, en enkeldörr, glasdörr och beiget golv
Bild på en mellanstor lantlig foajé, med vita väggar, mellanmörkt trägolv, en enkeldörr, glasdörr och beiget golv
459 foton på lantlig entré
1
