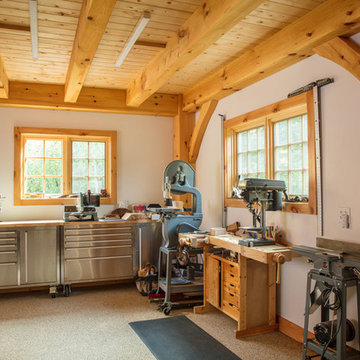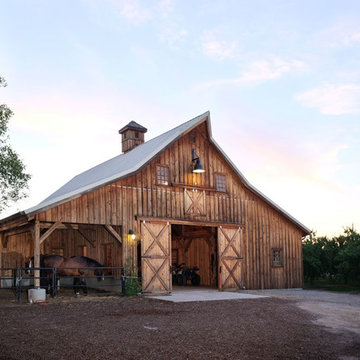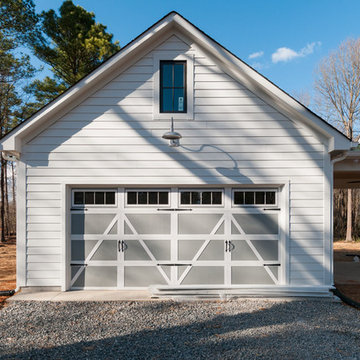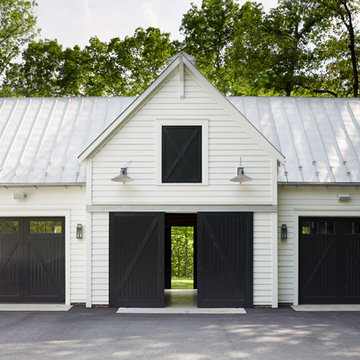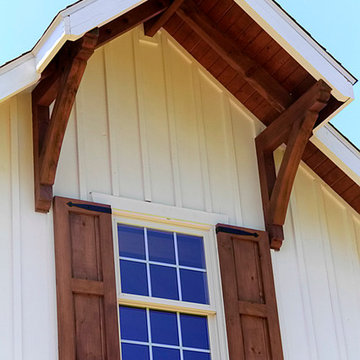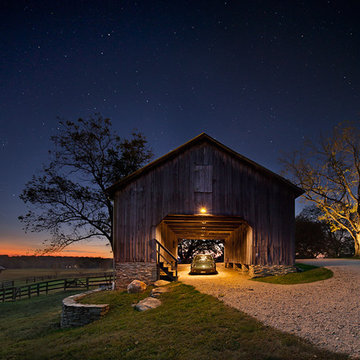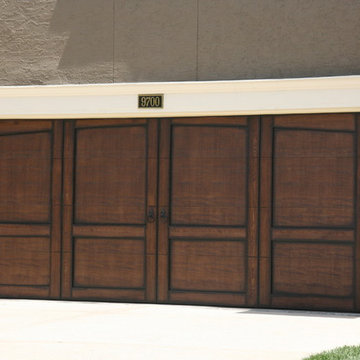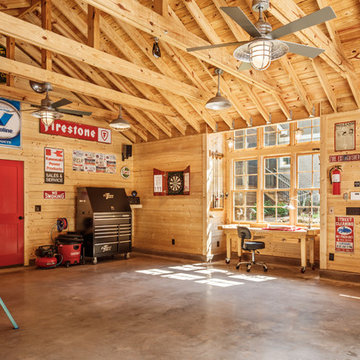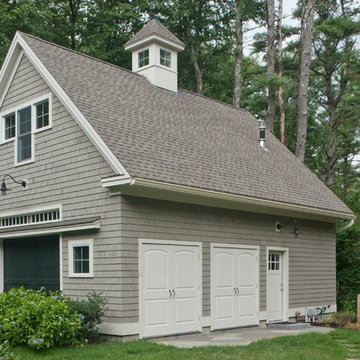6 998 foton på lantlig garage och förråd
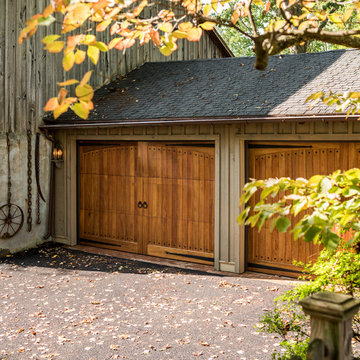
Angle Eye Photography
Inspiration för stora lantliga fristående tvåbils garager och förråd
Inspiration för stora lantliga fristående tvåbils garager och förråd
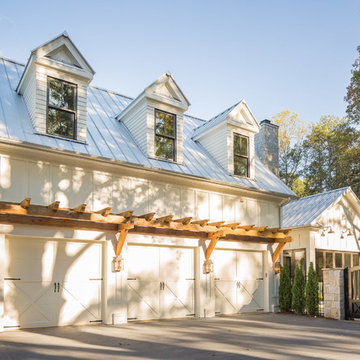
Amazing front porch of a modern farmhouse built by Steve Powell Homes (www.stevepowellhomes.com). Photo Credit: David Cannon Photography (www.davidcannonphotography.com)
Hitta den rätta lokala yrkespersonen för ditt projekt
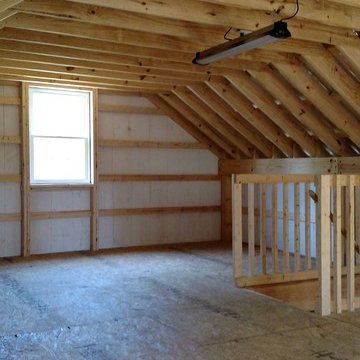
Two-story pole barn with whitewash pine board & batten siding, black metal roofing, Okna 5500 series Double Hung vinyl windows with grids, unfinished interior with OSB as 2nd floor work space, and stair case with landing.
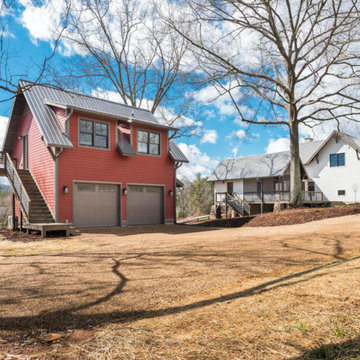
Perfectly settled in the shade of three majestic oak trees, this timeless homestead evokes a deep sense of belonging to the land. The Wilson Architects farmhouse design riffs on the agrarian history of the region while employing contemporary green technologies and methods. Honoring centuries-old artisan traditions and the rich local talent carrying those traditions today, the home is adorned with intricate handmade details including custom site-harvested millwork, forged iron hardware, and inventive stone masonry. Welcome family and guests comfortably in the detached garage apartment. Enjoy long range views of these ancient mountains with ample space, inside and out.
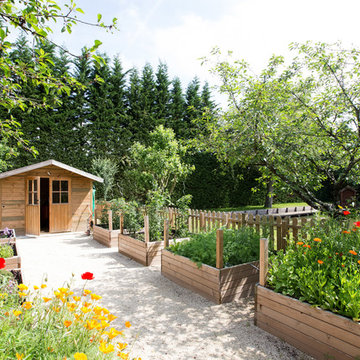
Beaucoup d’espace et un propriétaire n’ayant pas peur des grands projets : il n’en fallait pas plus pour voir naître cet aménagement original.
Tout part d’une retenue de terre alternant roches, murets de pierres sèches et traverses en chêne disposées en jeu d’orgue.
L’ensemble se pare d’une belle collection de vivaces et de sujets remarquables comme ce magnifique pin taillé en nuages.
De là, s’écoule tranquillement à travers le jardin une rivière ponctuée de galets et de quelques roches.
Elle croise sur son chemin un élégant potager constitué de carrés en hauteur et d’un chalet pour faciliter le travail du jardinier. Le tout est joliment ceinturé par une barrière en bois.
Crédit photo : @Benjamin Dubuis
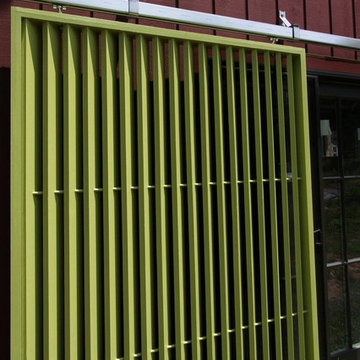
Idéer för att renovera en mellanstor lantlig fristående enbils garage och förråd

Photo: Tom Jenkins
TomJenkinsksFilms.com
Bild på en stor lantlig fristående tvåbils garage och förråd
Bild på en stor lantlig fristående tvåbils garage och förråd
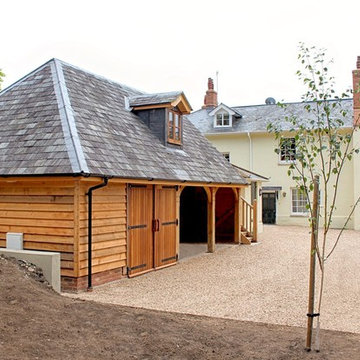
This large oak framed garage with guest accommodation above is the perfect outbuilding solution for those needing a little more space.
Lantlig inredning av ett fristående kontor, studio eller verkstad
Lantlig inredning av ett fristående kontor, studio eller verkstad
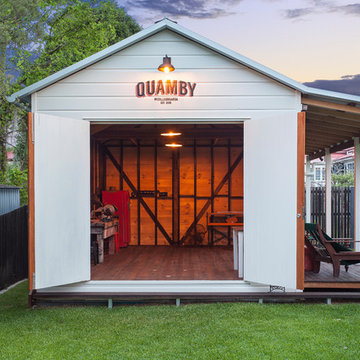
Real Property Photography
Inredning av ett lantligt mellanstort fristående kontor, studio eller verkstad
Inredning av ett lantligt mellanstort fristående kontor, studio eller verkstad
6 998 foton på lantlig garage och förråd
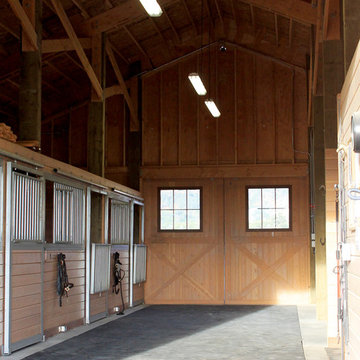
Tall ceilings and a large, open space allows for better ventilation and air circulation. This gable barn kit has a low profile roof, a high sidewall height to store trailers or farm equipment and a full-length shed roof for extra storage or turnouts for your horses.
Learn more about our pre-engineered barn, barndominium, garage and arena packages on our website: www.barnpros.com
2

