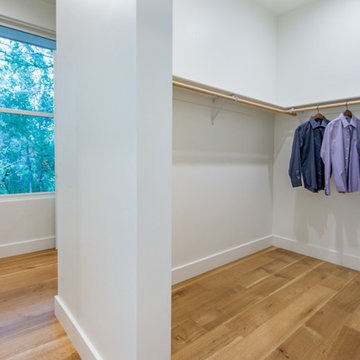168 foton på lantlig garderob och förvaring, med ljust trägolv
Sortera efter:
Budget
Sortera efter:Populärt i dag
1 - 20 av 168 foton
Artikel 1 av 3

Foto på ett stort lantligt walk-in-closet för kvinnor, med skåp i shakerstil, vita skåp, ljust trägolv och brunt golv

Arch Studio, Inc. Architecture & Interiors 2018
Lantlig inredning av ett litet walk-in-closet för könsneutrala, med skåp i shakerstil, vita skåp, ljust trägolv och grått golv
Lantlig inredning av ett litet walk-in-closet för könsneutrala, med skåp i shakerstil, vita skåp, ljust trägolv och grått golv
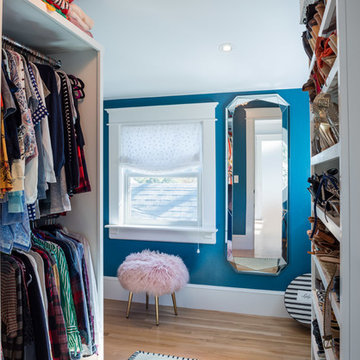
Robert Brewster, Warren Jagger Photography
Foto på en lantlig garderob, med ljust trägolv
Foto på en lantlig garderob, med ljust trägolv

The beautiful, old barn on this Topsfield estate was at risk of being demolished. Before approaching Mathew Cummings, the homeowner had met with several architects about the structure, and they had all told her that it needed to be torn down. Thankfully, for the sake of the barn and the owner, Cummings Architects has a long and distinguished history of preserving some of the oldest timber framed homes and barns in the U.S.
Once the homeowner realized that the barn was not only salvageable, but could be transformed into a new living space that was as utilitarian as it was stunning, the design ideas began flowing fast. In the end, the design came together in a way that met all the family’s needs with all the warmth and style you’d expect in such a venerable, old building.
On the ground level of this 200-year old structure, a garage offers ample room for three cars, including one loaded up with kids and groceries. Just off the garage is the mudroom – a large but quaint space with an exposed wood ceiling, custom-built seat with period detailing, and a powder room. The vanity in the powder room features a vanity that was built using salvaged wood and reclaimed bluestone sourced right on the property.
Original, exposed timbers frame an expansive, two-story family room that leads, through classic French doors, to a new deck adjacent to the large, open backyard. On the second floor, salvaged barn doors lead to the master suite which features a bright bedroom and bath as well as a custom walk-in closet with his and hers areas separated by a black walnut island. In the master bath, hand-beaded boards surround a claw-foot tub, the perfect place to relax after a long day.
In addition, the newly restored and renovated barn features a mid-level exercise studio and a children’s playroom that connects to the main house.
From a derelict relic that was slated for demolition to a warmly inviting and beautifully utilitarian living space, this barn has undergone an almost magical transformation to become a beautiful addition and asset to this stately home.

Inspiration för mellanstora lantliga walk-in-closets för könsneutrala, med öppna hyllor, vita skåp, ljust trägolv och brunt golv

Modern Farmhouse interior design by Lindye Galloway Design. Built in closet with barn doors and leather hardware drawer pulls.
Inspiration för mellanstora lantliga klädskåp för könsneutrala, med skåp i shakerstil, vita skåp och ljust trägolv
Inspiration för mellanstora lantliga klädskåp för könsneutrala, med skåp i shakerstil, vita skåp och ljust trägolv

Bild på ett lantligt walk-in-closet, med skåp i shakerstil, vita skåp och ljust trägolv

The Kelso's Pantry features stunning French oak hardwood floors that add warmth and elegance to the space. With a large walk-in design, this pantry offers ample storage and easy access to essentials. The light wood pull-out drawers provide functionality and organization, allowing for efficient storage of various items. The melamine shelves in a clean white finish enhance the pantry's brightness and create a crisp and modern look. Together, the French oak hardwood floors, pull-out drawers, and white melamine shelves combine to create a stylish and functional pantry that is both practical and visually appealing.
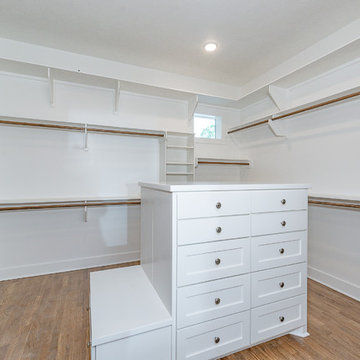
Michelle Yeatts
Foto på ett stort lantligt walk-in-closet för könsneutrala, med luckor med profilerade fronter, vita skåp, ljust trägolv och brunt golv
Foto på ett stort lantligt walk-in-closet för könsneutrala, med luckor med profilerade fronter, vita skåp, ljust trägolv och brunt golv
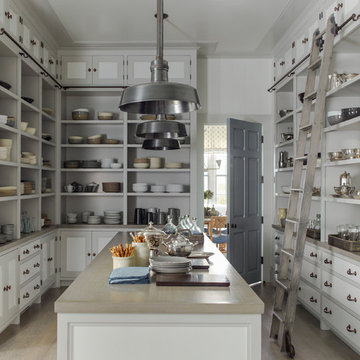
Idéer för stora lantliga garderober, med öppna hyllor, vita skåp, ljust trägolv och beiget golv
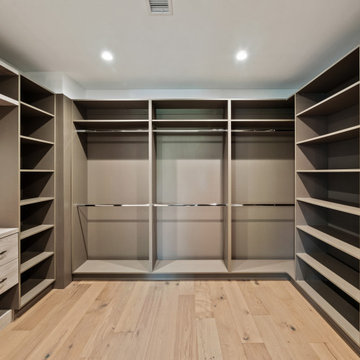
Idéer för stora lantliga walk-in-closets för könsneutrala, med ljust trägolv
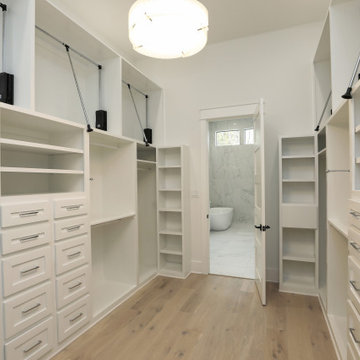
Custom designer walk-in master bedroom closet complete with designer lighting, built in dressers, valet rods & pull downs!
Lantlig inredning av ett stort walk-in-closet för könsneutrala, med skåp i shakerstil, vita skåp och ljust trägolv
Lantlig inredning av ett stort walk-in-closet för könsneutrala, med skåp i shakerstil, vita skåp och ljust trägolv
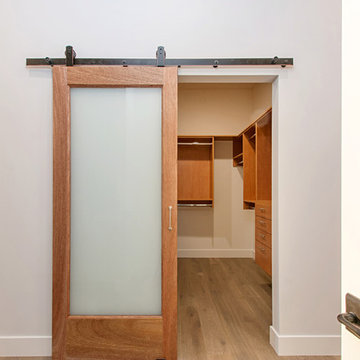
Idéer för mellanstora lantliga walk-in-closets, med skåp i mellenmörkt trä, ljust trägolv och brunt golv
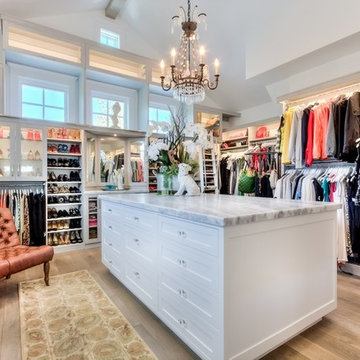
interior designer: Kathryn Smith
Inspiration för mycket stora lantliga walk-in-closets för kvinnor, med öppna hyllor, vita skåp och ljust trägolv
Inspiration för mycket stora lantliga walk-in-closets för kvinnor, med öppna hyllor, vita skåp och ljust trägolv
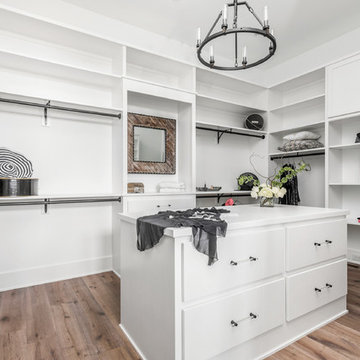
The Home Aesthetic
Idéer för att renovera ett stort lantligt walk-in-closet för könsneutrala, med släta luckor, vita skåp, ljust trägolv och flerfärgat golv
Idéer för att renovera ett stort lantligt walk-in-closet för könsneutrala, med släta luckor, vita skåp, ljust trägolv och flerfärgat golv
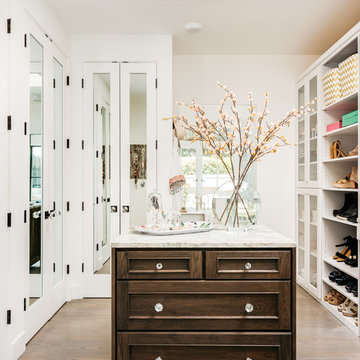
Christopher Stark Photographer Custom Closet with
center island, mirrored doors and shoe storage
Custom cabinetry provided by DuraSupreme and Jay Rambo - Design by Golden Gate
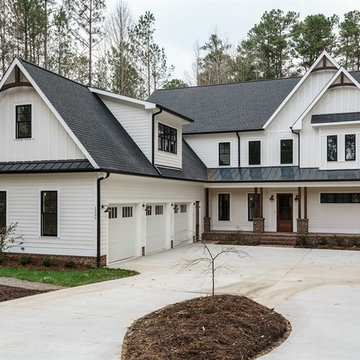
Idéer för att renovera en stor lantlig garderob, med skåp i shakerstil, vita skåp, ljust trägolv och grått golv
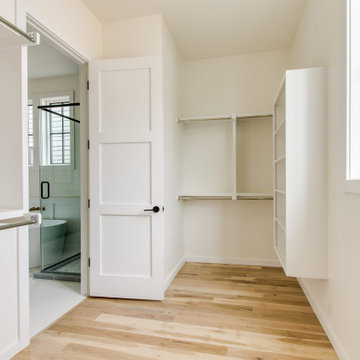
Built on a unique shaped lot our Wheeler Home hosts a large courtyard and a primary suite on the main level. At 2,400 sq ft, 3 bedrooms, and 2.5 baths the floor plan includes; open concept living, dining, and kitchen, a small office off the front of the home, a detached two car garage, and lots of indoor-outdoor space for a small city lot. This plan also includes a third floor bonus room that could be finished at a later date. We worked within the Developer and Neighborhood Specifications. The plans are now a part of the Wheeler District Portfolio in Downtown OKC.
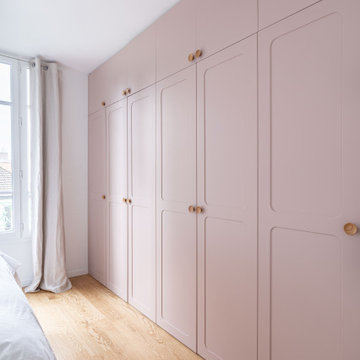
Conception d’aménagements sur mesure pour une maison de 110m² au cœur du vieux Ménilmontant. Pour ce projet la tâche a été de créer des agencements car la bâtisse était vendue notamment sans rangements à l’étage parental et, le plus contraignant, sans cuisine. C’est une ambiance haussmannienne très douce et familiale, qui a été ici créée, avec un intérieur reposant dans lequel on se sent presque comme à la campagne.
168 foton på lantlig garderob och förvaring, med ljust trägolv
1
