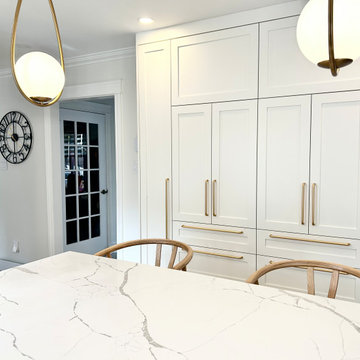230 foton på lantlig garderob och förvaring, med skåp i shakerstil
Sortera efter:
Budget
Sortera efter:Populärt i dag
1 - 20 av 230 foton

Arch Studio, Inc. Architecture & Interiors 2018
Lantlig inredning av ett litet walk-in-closet för könsneutrala, med skåp i shakerstil, vita skåp, ljust trägolv och grått golv
Lantlig inredning av ett litet walk-in-closet för könsneutrala, med skåp i shakerstil, vita skåp, ljust trägolv och grått golv
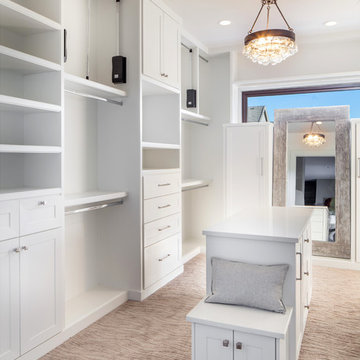
This beautiful showcase home offers a blend of crisp, uncomplicated modern lines and a touch of farmhouse architectural details. The 5,100 square feet single level home with 5 bedrooms, 3 ½ baths with a large vaulted bonus room over the garage is delightfully welcoming.
For more photos of this project visit our website: https://wendyobrienid.com.
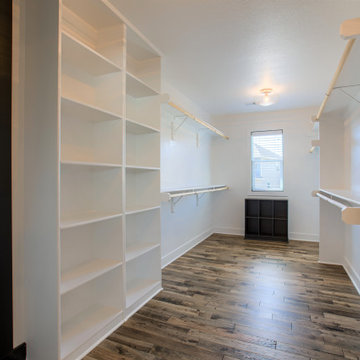
Inspiration för ett stort lantligt walk-in-closet för könsneutrala, med skåp i shakerstil, vita skåp, målat trägolv och brunt golv
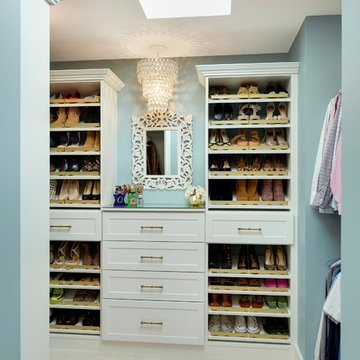
Spacecrafting
Foto på ett mellanstort lantligt walk-in-closet för kvinnor, med skåp i shakerstil, vita skåp och heltäckningsmatta
Foto på ett mellanstort lantligt walk-in-closet för kvinnor, med skåp i shakerstil, vita skåp och heltäckningsmatta

Idéer för mycket stora lantliga garderober för könsneutrala, med skåp i shakerstil, skåp i mellenmörkt trä, målat trägolv och brunt golv

Foto på ett lantligt walk-in-closet för kvinnor, med skåp i shakerstil, vita skåp och blått golv
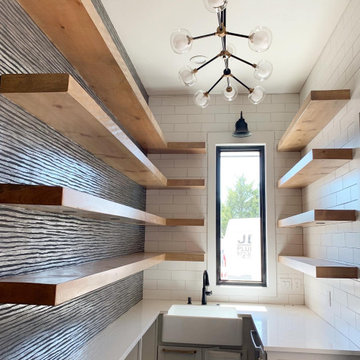
Pantry with floating shelves
Inspiration för ett stort lantligt walk-in-closet, med skåp i shakerstil och grå skåp
Inspiration för ett stort lantligt walk-in-closet, med skåp i shakerstil och grå skåp
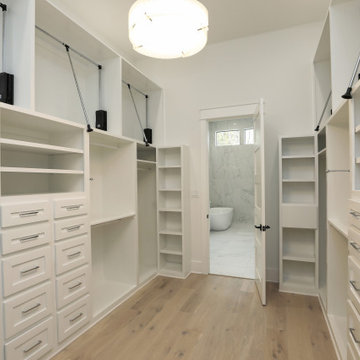
Custom designer walk-in master bedroom closet complete with designer lighting, built in dressers, valet rods & pull downs!
Lantlig inredning av ett stort walk-in-closet för könsneutrala, med skåp i shakerstil, vita skåp och ljust trägolv
Lantlig inredning av ett stort walk-in-closet för könsneutrala, med skåp i shakerstil, vita skåp och ljust trägolv

Modern Farmhouse Custom Home Design by Purser Architectural. Photography by White Orchid Photography. Granbury, Texas
Exempel på ett mellanstort lantligt omklädningsrum för könsneutrala, med skåp i shakerstil, vita skåp, klinkergolv i keramik och vitt golv
Exempel på ett mellanstort lantligt omklädningsrum för könsneutrala, med skåp i shakerstil, vita skåp, klinkergolv i keramik och vitt golv
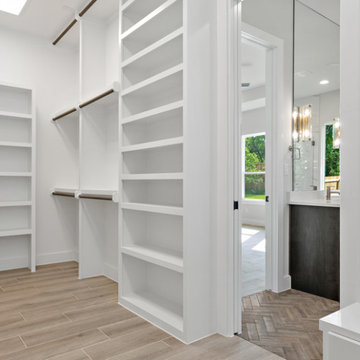
Inspiration för ett stort lantligt walk-in-closet för könsneutrala, med skåp i shakerstil, vita skåp, klinkergolv i keramik och beiget golv

Bild på ett lantligt walk-in-closet, med skåp i shakerstil, vita skåp och ljust trägolv
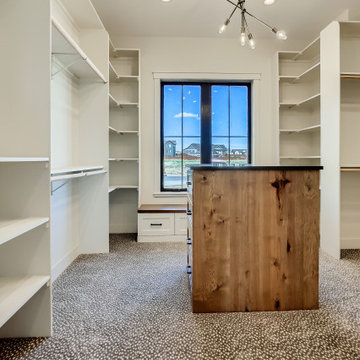
Idéer för mycket stora lantliga walk-in-closets för könsneutrala, med skåp i shakerstil, skåp i mörkt trä, heltäckningsmatta och brunt golv
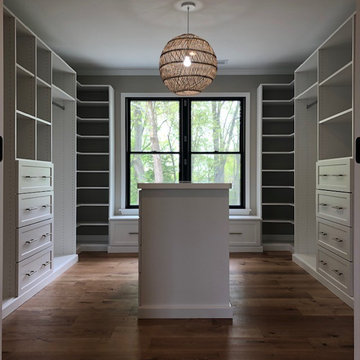
This custom closet design features a built-in window seat with drawer storage and a center island with double decker jewelry drawers and a painted mdf countertop with glass cutouts. Other features include corner shelves for shoe storage, mission style drawers with gold bar pulls, shelves and cubbies. A clean, understated design that incorporates maximum function!
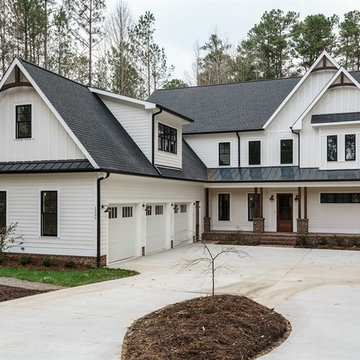
Idéer för att renovera en stor lantlig garderob, med skåp i shakerstil, vita skåp, ljust trägolv och grått golv
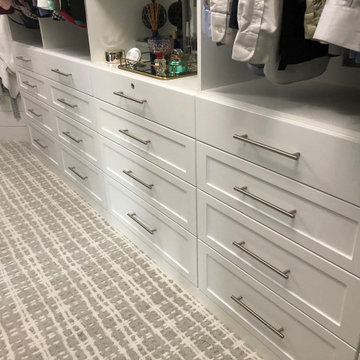
Typical builder closet with fixed rods and shelves, all sprayed the same color as the ceiling and walls.
Inredning av ett lantligt mellanstort walk-in-closet för könsneutrala, med skåp i shakerstil, vita skåp, heltäckningsmatta och vitt golv
Inredning av ett lantligt mellanstort walk-in-closet för könsneutrala, med skåp i shakerstil, vita skåp, heltäckningsmatta och vitt golv
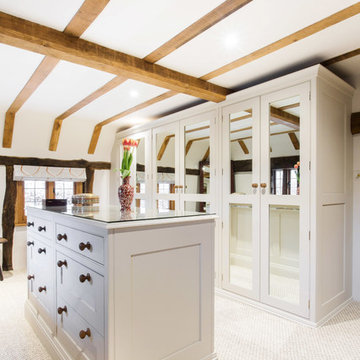
We see so many beautiful homes in so many amazing locations, but every now and then we step into a home that really does take our breath away!
Located on the most wonderfully serene country lane in the heart of East Sussex, Mr & Mrs Carter's home really is one of a kind. A period property originally built in the 14th century, it holds so much incredible history, and has housed many families over the hundreds of years. Burlanes were commissioned to design, create and install the kitchen and utility room, and a number of other rooms in the home, including the family bathroom, the master en-suite and dressing room, and bespoke shoe storage for the entrance hall.

On the main level of Hearth and Home is a full luxury master suite complete with all the bells and whistles. Access the suite from a quiet hallway vestibule, and you’ll be greeted with plush carpeting, sophisticated textures, and a serene color palette. A large custom designed walk-in closet features adjustable built ins for maximum storage, and details like chevron drawer faces and lit trifold mirrors add a touch of glamour. Getting ready for the day is made easier with a personal coffee and tea nook built for a Keurig machine, so you can get a caffeine fix before leaving the master suite. In the master bathroom, a breathtaking patterned floor tile repeats in the shower niche, complemented by a full-wall vanity with built-in storage. The adjoining tub room showcases a freestanding tub nestled beneath an elegant chandelier.
For more photos of this project visit our website: https://wendyobrienid.com.
Photography by Valve Interactive: https://valveinteractive.com/

Modern Farmhouse interior design by Lindye Galloway Design. Built in closet with barn doors and leather hardware drawer pulls.
Inspiration för mellanstora lantliga klädskåp för könsneutrala, med skåp i shakerstil, vita skåp och ljust trägolv
Inspiration för mellanstora lantliga klädskåp för könsneutrala, med skåp i shakerstil, vita skåp och ljust trägolv
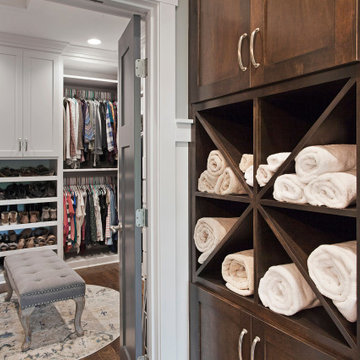
Inspiration för ett stort lantligt walk-in-closet för könsneutrala, med skåp i shakerstil, vita skåp, mörkt trägolv och brunt golv
230 foton på lantlig garderob och förvaring, med skåp i shakerstil
1
