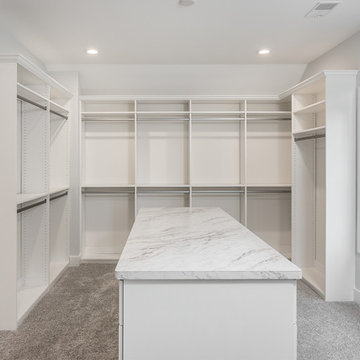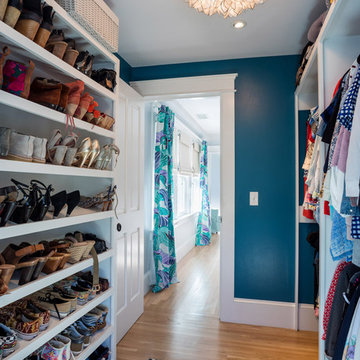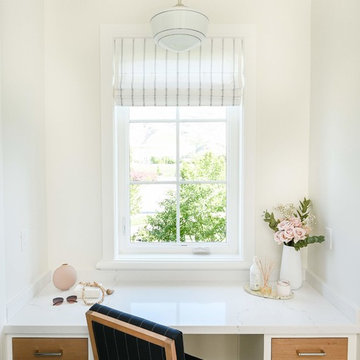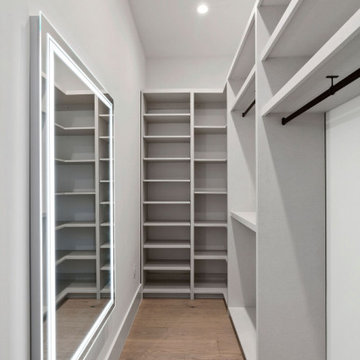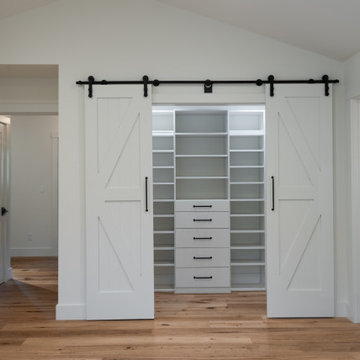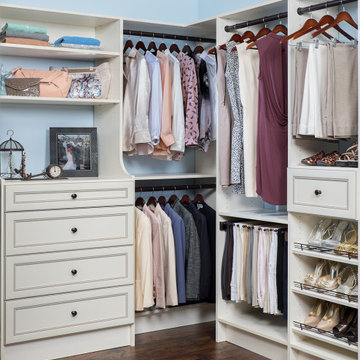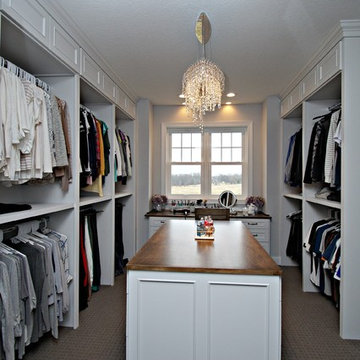3 877 foton på lantlig garderob och förvaring
Sortera efter:
Budget
Sortera efter:Populärt i dag
141 - 160 av 3 877 foton
Artikel 1 av 2

Idéer för att renovera en mellanstor lantlig garderob, med släta luckor, vita skåp, mellanmörkt trägolv och grått golv
Hitta den rätta lokala yrkespersonen för ditt projekt

On the main level of Hearth and Home is a full luxury master suite complete with all the bells and whistles. Access the suite from a quiet hallway vestibule, and you’ll be greeted with plush carpeting, sophisticated textures, and a serene color palette. A large custom designed walk-in closet features adjustable built ins for maximum storage, and details like chevron drawer faces and lit trifold mirrors add a touch of glamour. Getting ready for the day is made easier with a personal coffee and tea nook built for a Keurig machine, so you can get a caffeine fix before leaving the master suite. In the master bathroom, a breathtaking patterned floor tile repeats in the shower niche, complemented by a full-wall vanity with built-in storage. The adjoining tub room showcases a freestanding tub nestled beneath an elegant chandelier.
For more photos of this project visit our website: https://wendyobrienid.com.
Photography by Valve Interactive: https://valveinteractive.com/
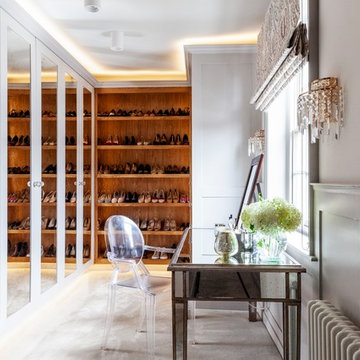
Emma Lewis
Idéer för ett mellanstort lantligt walk-in-closet för kvinnor, med heltäckningsmatta, grått golv och grå skåp
Idéer för ett mellanstort lantligt walk-in-closet för kvinnor, med heltäckningsmatta, grått golv och grå skåp
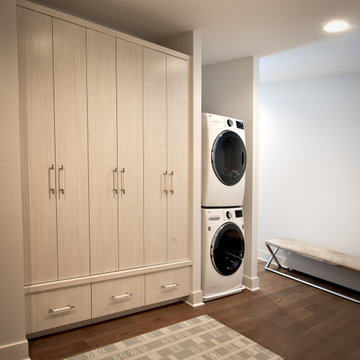
Every detail of this new construction home was planned and thought of. From the door knobs to light fixtures this home turned into a modern farmhouse master piece! The Highland Park family of 6 aimed to create an oasis for their extended family and friends to enjoy. We added a large sectional, extra island space and a spacious outdoor setup to complete this goal. Our tile selections added special details to the bathrooms, mudroom and laundry room. The lighting lit up the gorgeous wallpaper and paint selections. To top it off the accessories were the perfect way to accentuate the style and excitement within this home! This project is truly one of our favorites. Hopefully we can enjoy cocktails in the pool soon!
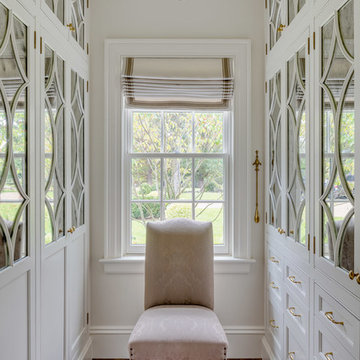
Greg Premru
Idéer för att renovera ett mellanstort lantligt walk-in-closet för könsneutrala, med brunt golv, luckor med infälld panel, vita skåp och mörkt trägolv
Idéer för att renovera ett mellanstort lantligt walk-in-closet för könsneutrala, med brunt golv, luckor med infälld panel, vita skåp och mörkt trägolv
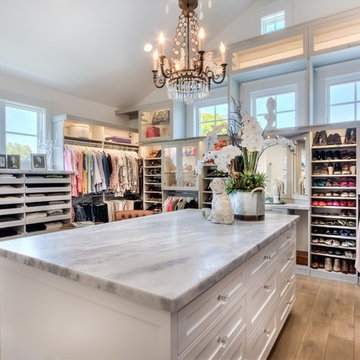
interior designer: Kathryn Smith
Idéer för att renovera ett mycket stort lantligt walk-in-closet för kvinnor, med öppna hyllor, vita skåp och ljust trägolv
Idéer för att renovera ett mycket stort lantligt walk-in-closet för kvinnor, med öppna hyllor, vita skåp och ljust trägolv
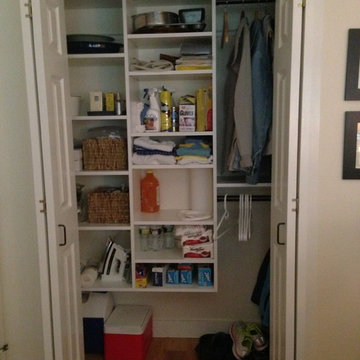
ClosetPlace, small storage space solutions
Inredning av ett lantligt litet klädskåp, med öppna hyllor, vita skåp och ljust trägolv
Inredning av ett lantligt litet klädskåp, med öppna hyllor, vita skåp och ljust trägolv
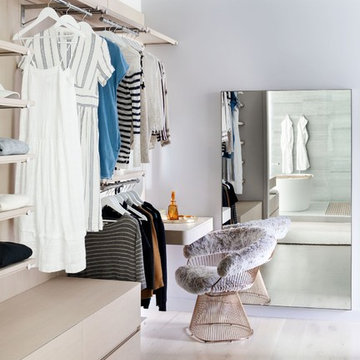
Inredning av ett lantligt omklädningsrum för kvinnor, med skåp i ljust trä, ljust trägolv och beiget golv
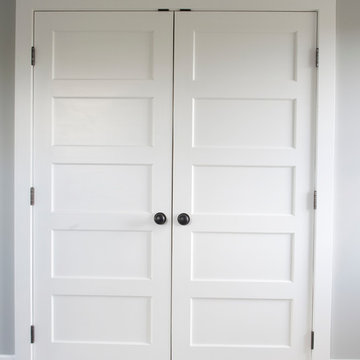
Door #11
Style # FP5000
Horizontal 5 Panel with Flat Panel Interior Double Closet Door
Solid Poplar stiles and rails
MDF panels
Painted White
Bravura 336B door knobs
Call us to discuss your door project
419-684-9582
Visit https://www.door.cc
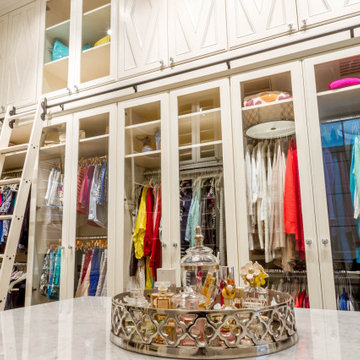
A walk-in closet is a luxurious and practical addition to any home, providing a spacious and organized haven for clothing, shoes, and accessories.
Typically larger than standard closets, these well-designed spaces often feature built-in shelves, drawers, and hanging rods to accommodate a variety of wardrobe items.
Ample lighting, whether natural or strategically placed fixtures, ensures visibility and adds to the overall ambiance. Mirrors and dressing areas may be conveniently integrated, transforming the walk-in closet into a private dressing room.
The design possibilities are endless, allowing individuals to personalize the space according to their preferences, making the walk-in closet a functional storage area and a stylish retreat where one can start and end the day with ease and sophistication.
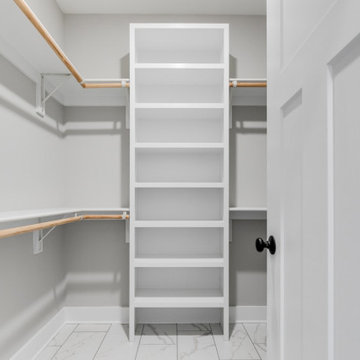
Modern farmhouse renovation with first-floor master, open floor plan and the ease and carefree maintenance of NEW! First floor features office or living room, dining room off the lovely front foyer. Open kitchen and family room with HUGE island, stone counter tops, stainless appliances. Lovely Master suite with over sized windows. Stunning large master bathroom. Upstairs find a second family /play room and 4 bedrooms and 2 full baths. PLUS a finished 3rd floor with a 6th bedroom or office and half bath. 2 Car Garage.
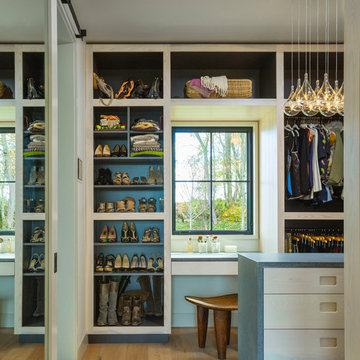
Idéer för att renovera ett mellanstort lantligt walk-in-closet för könsneutrala, med släta luckor, skåp i ljust trä, mellanmörkt trägolv och brunt golv
3 877 foton på lantlig garderob och förvaring
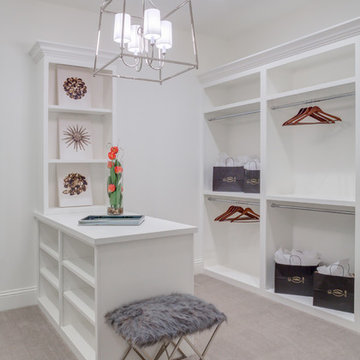
Walk in master closet with island
Idéer för ett stort lantligt walk-in-closet, med heltäckningsmatta
Idéer för ett stort lantligt walk-in-closet, med heltäckningsmatta
8
