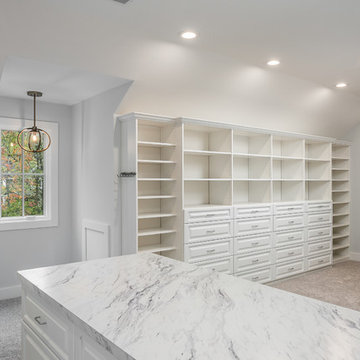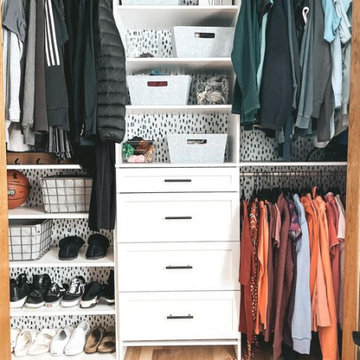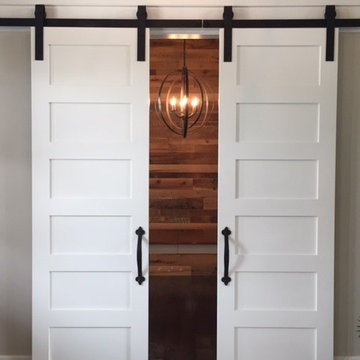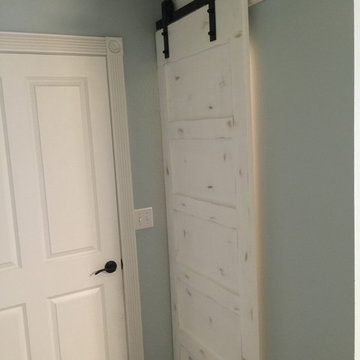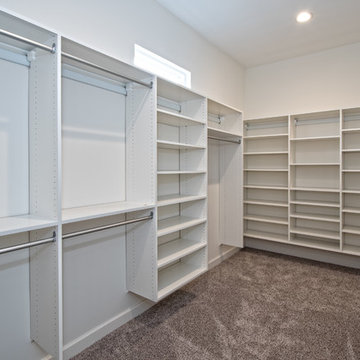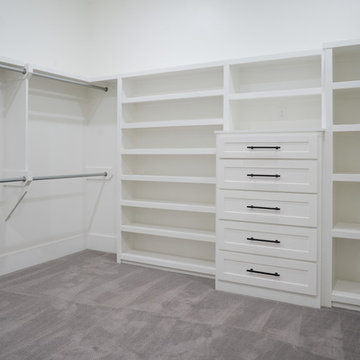3 880 foton på lantlig garderob och förvaring

Foto på ett stort lantligt walk-in-closet för kvinnor, med skåp i shakerstil, vita skåp, ljust trägolv och brunt golv
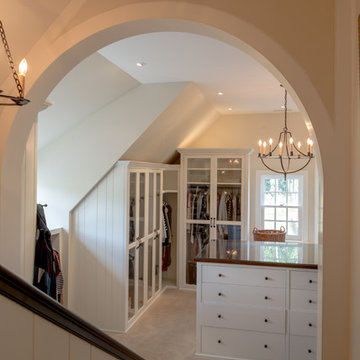
Angle Eye Photography
Idéer för mycket stora lantliga walk-in-closets för könsneutrala, med släta luckor, vita skåp och heltäckningsmatta
Idéer för mycket stora lantliga walk-in-closets för könsneutrala, med släta luckor, vita skåp och heltäckningsmatta
Hitta den rätta lokala yrkespersonen för ditt projekt

Foto på ett lantligt walk-in-closet för kvinnor, med skåp i shakerstil, vita skåp och blått golv
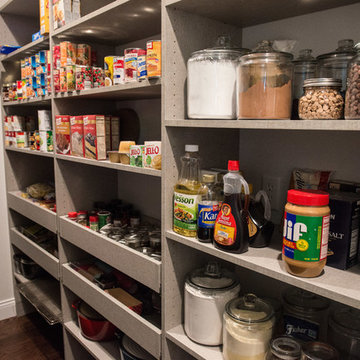
Walk-in pantry comes right off the spacious kitchen. Housing everything from small appliances to food products, this pantry has a place for each & every item.
Mandi B Photography
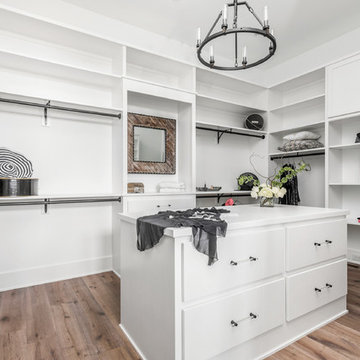
The Home Aesthetic
Idéer för att renovera ett stort lantligt walk-in-closet för könsneutrala, med släta luckor, vita skåp, ljust trägolv och flerfärgat golv
Idéer för att renovera ett stort lantligt walk-in-closet för könsneutrala, med släta luckor, vita skåp, ljust trägolv och flerfärgat golv
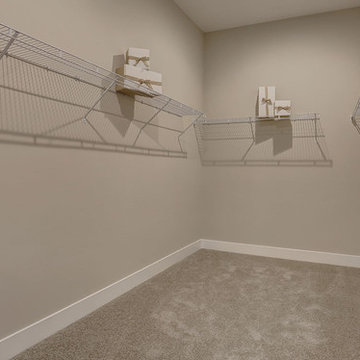
This 2-story Arts & Crafts style home first-floor owner’s suite includes a welcoming front porch and a 2-car rear entry garage. Lofty 10’ ceilings grace the first floor where hardwood flooring flows from the foyer to the great room, hearth room, and kitchen. The great room and hearth room share a see-through gas fireplace with floor-to-ceiling stone surround and built-in bookshelf in the hearth room and in the great room, stone surround to the mantel with stylish shiplap above. The open kitchen features attractive cabinetry with crown molding, Hanstone countertops with tile backsplash, and stainless steel appliances. An elegant tray ceiling adorns the spacious owner’s bedroom. The owner’s bathroom features a tray ceiling, double bowl vanity, tile shower, an expansive closet, and two linen closets. The 2nd floor boasts 2 additional bedrooms, a full bathroom, and a loft.
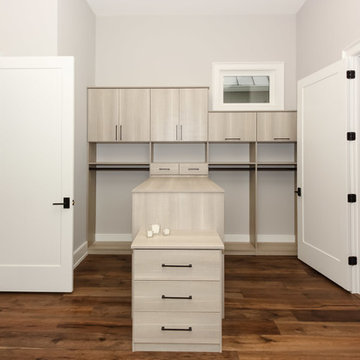
Parade of Homes Gold Winner
This 7,500 modern farmhouse style home was designed for a busy family with young children. The family lives over three floors including home theater, gym, playroom, and a hallway with individual desk for each child. From the farmhouse front, the house transitions to a contemporary oasis with large modern windows, a covered patio, and room for a pool.
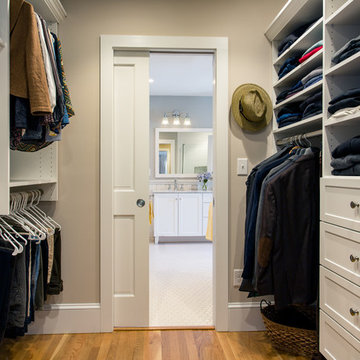
Photo Credits - Eric Roth
Bild på ett mellanstort lantligt walk-in-closet för könsneutrala, med skåp i shakerstil, vita skåp och ljust trägolv
Bild på ett mellanstort lantligt walk-in-closet för könsneutrala, med skåp i shakerstil, vita skåp och ljust trägolv
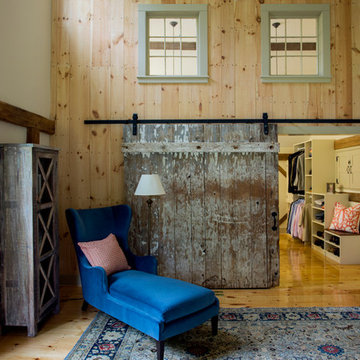
The beautiful, old barn on this Topsfield estate was at risk of being demolished. Before approaching Mathew Cummings, the homeowner had met with several architects about the structure, and they had all told her that it needed to be torn down. Thankfully, for the sake of the barn and the owner, Cummings Architects has a long and distinguished history of preserving some of the oldest timber framed homes and barns in the U.S.
Once the homeowner realized that the barn was not only salvageable, but could be transformed into a new living space that was as utilitarian as it was stunning, the design ideas began flowing fast. In the end, the design came together in a way that met all the family’s needs with all the warmth and style you’d expect in such a venerable, old building.
On the ground level of this 200-year old structure, a garage offers ample room for three cars, including one loaded up with kids and groceries. Just off the garage is the mudroom – a large but quaint space with an exposed wood ceiling, custom-built seat with period detailing, and a powder room. The vanity in the powder room features a vanity that was built using salvaged wood and reclaimed bluestone sourced right on the property.
Original, exposed timbers frame an expansive, two-story family room that leads, through classic French doors, to a new deck adjacent to the large, open backyard. On the second floor, salvaged barn doors lead to the master suite which features a bright bedroom and bath as well as a custom walk-in closet with his and hers areas separated by a black walnut island. In the master bath, hand-beaded boards surround a claw-foot tub, the perfect place to relax after a long day.
In addition, the newly restored and renovated barn features a mid-level exercise studio and a children’s playroom that connects to the main house.
From a derelict relic that was slated for demolition to a warmly inviting and beautifully utilitarian living space, this barn has undergone an almost magical transformation to become a beautiful addition and asset to this stately home.
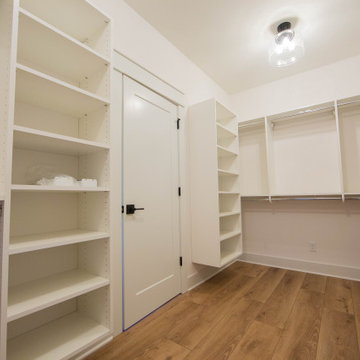
The master closet features plenty of built-in shelving and rods for hanging clothing.
Bild på ett stort lantligt walk-in-closet för könsneutrala, med mellanmörkt trägolv och brunt golv
Bild på ett stort lantligt walk-in-closet för könsneutrala, med mellanmörkt trägolv och brunt golv
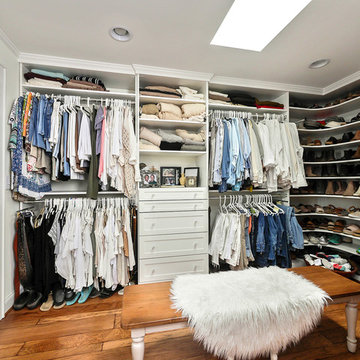
Jim Schmid
Exempel på ett mellanstort lantligt omklädningsrum för kvinnor, med skåp i shakerstil, vita skåp, mellanmörkt trägolv och brunt golv
Exempel på ett mellanstort lantligt omklädningsrum för kvinnor, med skåp i shakerstil, vita skåp, mellanmörkt trägolv och brunt golv
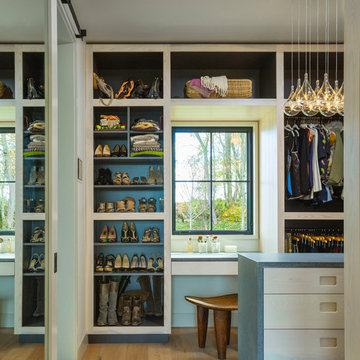
Idéer för att renovera ett mellanstort lantligt walk-in-closet för könsneutrala, med släta luckor, skåp i ljust trä, mellanmörkt trägolv och brunt golv
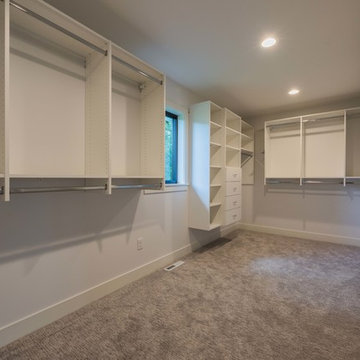
Inspiration för ett mellanstort lantligt omklädningsrum för könsneutrala, med släta luckor, vita skåp, heltäckningsmatta och grått golv
3 880 foton på lantlig garderob och förvaring
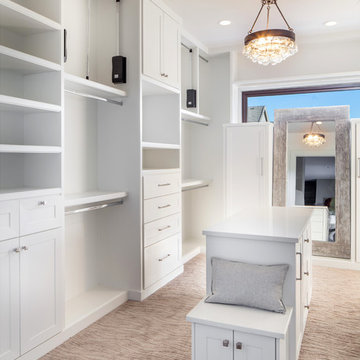
This beautiful showcase home offers a blend of crisp, uncomplicated modern lines and a touch of farmhouse architectural details. The 5,100 square feet single level home with 5 bedrooms, 3 ½ baths with a large vaulted bonus room over the garage is delightfully welcoming.
For more photos of this project visit our website: https://wendyobrienid.com.
5
