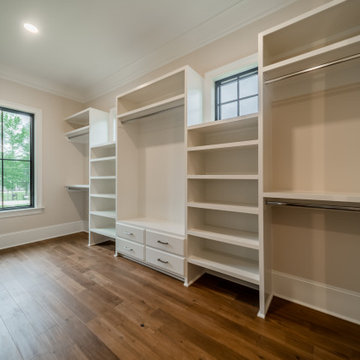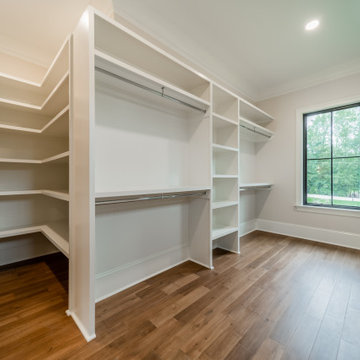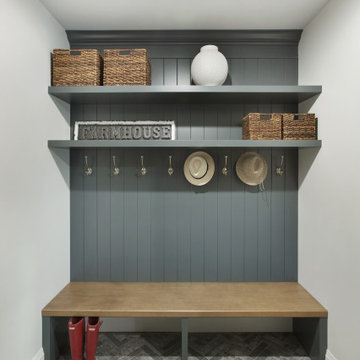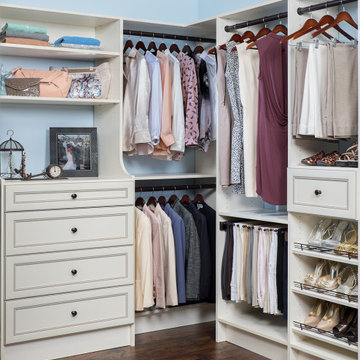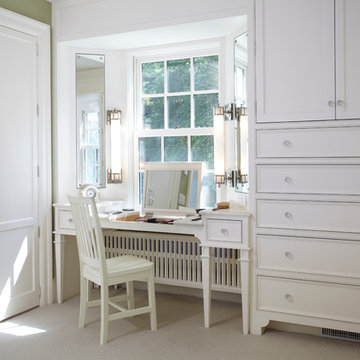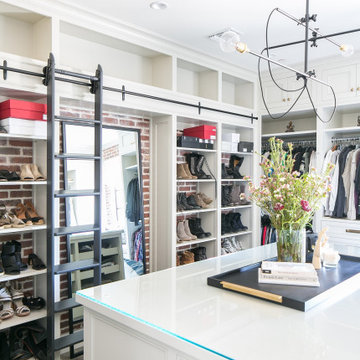3 874 foton på lantlig garderob och förvaring
Sortera efter:
Budget
Sortera efter:Populärt i dag
81 - 100 av 3 874 foton
Artikel 1 av 2
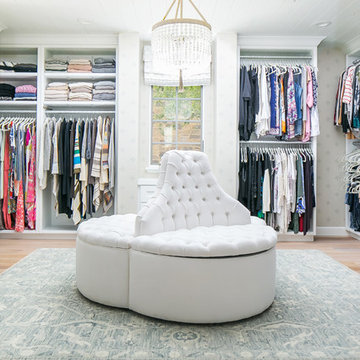
Ryan Garvin Photography
Inredning av ett lantligt mycket stort omklädningsrum, med mellanmörkt trägolv
Inredning av ett lantligt mycket stort omklädningsrum, med mellanmörkt trägolv
This quirky walk in wardrobe was converted into a shoe storage area and extra wardrobe space, accessible from the master suite. The glass shelves are lit with led strips to showcase a wonderful collection of shoes, and the original door was saved to give access to the guest bedroom.

Idéer för mycket stora lantliga garderober för könsneutrala, med skåp i shakerstil, skåp i mellenmörkt trä, målat trägolv och brunt golv
Hitta den rätta lokala yrkespersonen för ditt projekt
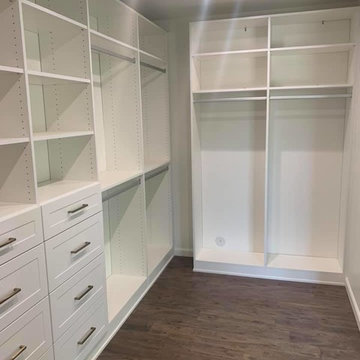
Inspiration för ett stort lantligt walk-in-closet för könsneutrala, med skåp i shakerstil, vita skåp, mörkt trägolv och brunt golv
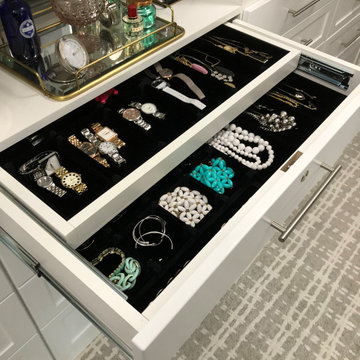
Typical builder closet with fixed rods and shelves, all sprayed the same color as the ceiling and walls.
Foto på ett mellanstort lantligt walk-in-closet för könsneutrala, med skåp i shakerstil, vita skåp, heltäckningsmatta och vitt golv
Foto på ett mellanstort lantligt walk-in-closet för könsneutrala, med skåp i shakerstil, vita skåp, heltäckningsmatta och vitt golv
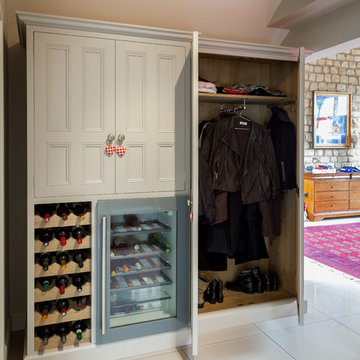
The owners of this modern house wanted a fresh take on the classic ‘country kitchen’ to infuse depth and character into their home. This quaint but quirky kitchen seamlessly blends contemporary chic with classic charm.
To maximise space, modern conveniences were inset into the units, creating a striking symmetry whilst maximising worktop space.
The units are a mix of English Oak and Corian, with white bronze knobs and cup handles to add understated elegance.
“Our Hill farm kitchen looks as if it was born with the house and has synergy with it – it really works.”
Photo: Chris Ashwin Photography
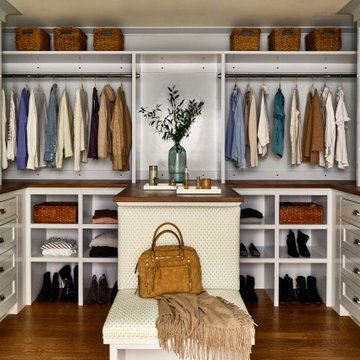
Inredning av en lantlig mellanstor garderob, med målat trägolv och brunt golv
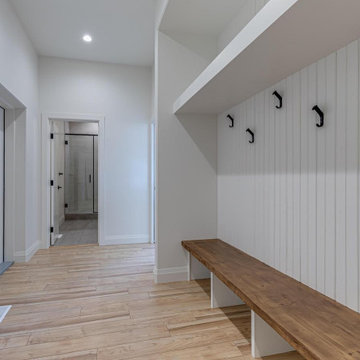
Side entry mudroom
Idéer för att renovera ett mellanstort lantligt walk-in-closet för könsneutrala, med ljust trägolv och beiget golv
Idéer för att renovera ett mellanstort lantligt walk-in-closet för könsneutrala, med ljust trägolv och beiget golv
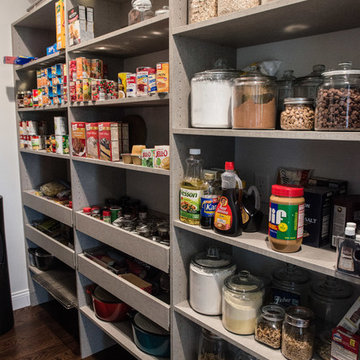
Mega shelving for all your pantry needs.
Mandi B Photography
Idéer för att renovera ett stort lantligt walk-in-closet för könsneutrala, med släta luckor, grå skåp och mellanmörkt trägolv
Idéer för att renovera ett stort lantligt walk-in-closet för könsneutrala, med släta luckor, grå skåp och mellanmörkt trägolv
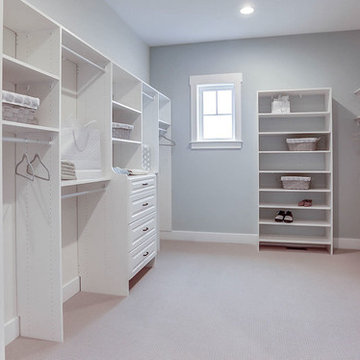
This grand 2-story home with first-floor owner’s suite includes a 3-car garage with spacious mudroom entry complete with built-in lockers. A stamped concrete walkway leads to the inviting front porch. Double doors open to the foyer with beautiful hardwood flooring that flows throughout the main living areas on the 1st floor. Sophisticated details throughout the home include lofty 10’ ceilings on the first floor and farmhouse door and window trim and baseboard. To the front of the home is the formal dining room featuring craftsman style wainscoting with chair rail and elegant tray ceiling. Decorative wooden beams adorn the ceiling in the kitchen, sitting area, and the breakfast area. The well-appointed kitchen features stainless steel appliances, attractive cabinetry with decorative crown molding, Hanstone countertops with tile backsplash, and an island with Cambria countertop. The breakfast area provides access to the spacious covered patio. A see-thru, stone surround fireplace connects the breakfast area and the airy living room. The owner’s suite, tucked to the back of the home, features a tray ceiling, stylish shiplap accent wall, and an expansive closet with custom shelving. The owner’s bathroom with cathedral ceiling includes a freestanding tub and custom tile shower. Additional rooms include a study with cathedral ceiling and rustic barn wood accent wall and a convenient bonus room for additional flexible living space. The 2nd floor boasts 3 additional bedrooms, 2 full bathrooms, and a loft that overlooks the living room.

Builder: Boone Construction
Photographer: M-Buck Studio
This lakefront farmhouse skillfully fits four bedrooms and three and a half bathrooms in this carefully planned open plan. The symmetrical front façade sets the tone by contrasting the earthy textures of shake and stone with a collection of crisp white trim that run throughout the home. Wrapping around the rear of this cottage is an expansive covered porch designed for entertaining and enjoying shaded Summer breezes. A pair of sliding doors allow the interior entertaining spaces to open up on the covered porch for a seamless indoor to outdoor transition.
The openness of this compact plan still manages to provide plenty of storage in the form of a separate butlers pantry off from the kitchen, and a lakeside mudroom. The living room is centrally located and connects the master quite to the home’s common spaces. The master suite is given spectacular vistas on three sides with direct access to the rear patio and features two separate closets and a private spa style bath to create a luxurious master suite. Upstairs, you will find three additional bedrooms, one of which a private bath. The other two bedrooms share a bath that thoughtfully provides privacy between the shower and vanity.
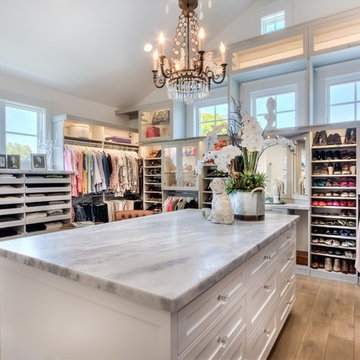
interior designer: Kathryn Smith
Idéer för att renovera ett mycket stort lantligt walk-in-closet för kvinnor, med öppna hyllor, vita skåp och ljust trägolv
Idéer för att renovera ett mycket stort lantligt walk-in-closet för kvinnor, med öppna hyllor, vita skåp och ljust trägolv
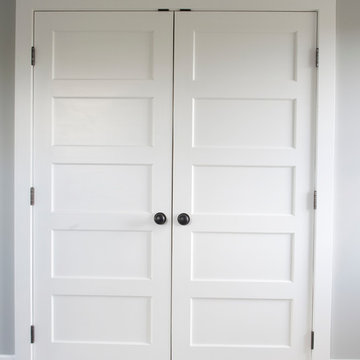
Door #11
Style # FP5000
Horizontal 5 Panel with Flat Panel Interior Double Closet Door
Solid Poplar stiles and rails
MDF panels
Painted White
Bravura 336B door knobs
Call us to discuss your door project
419-684-9582
Visit https://www.door.cc

The Kelso's Pantry features stunning French oak hardwood floors that add warmth and elegance to the space. With a large walk-in design, this pantry offers ample storage and easy access to essentials. The light wood pull-out drawers provide functionality and organization, allowing for efficient storage of various items. The melamine shelves in a clean white finish enhance the pantry's brightness and create a crisp and modern look. Together, the French oak hardwood floors, pull-out drawers, and white melamine shelves combine to create a stylish and functional pantry that is both practical and visually appealing.
3 874 foton på lantlig garderob och förvaring
5
