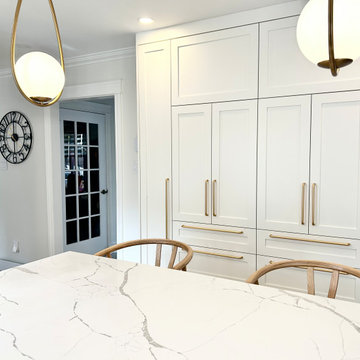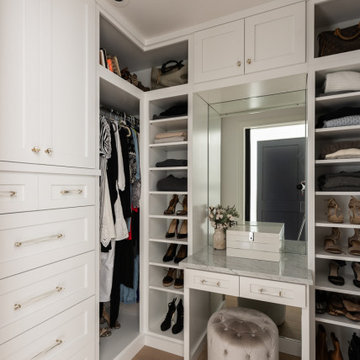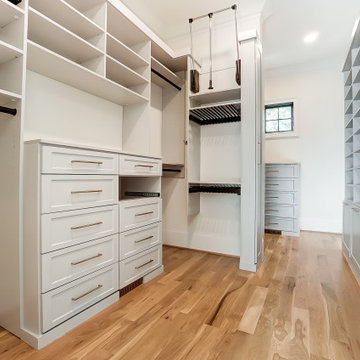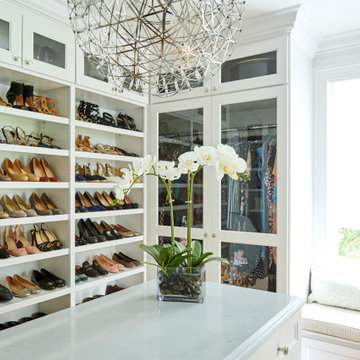3 876 foton på lantlig garderob och förvaring
Sortera efter:
Budget
Sortera efter:Populärt i dag
101 - 120 av 3 876 foton
Artikel 1 av 2
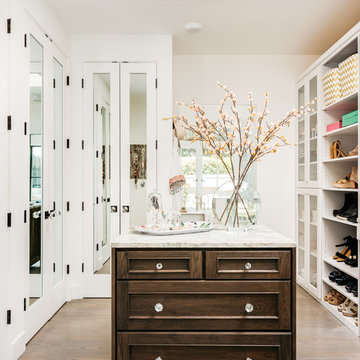
Christopher Stark Photographer Custom Closet with
center island, mirrored doors and shoe storage
Custom cabinetry provided by DuraSupreme and Jay Rambo - Design by Golden Gate
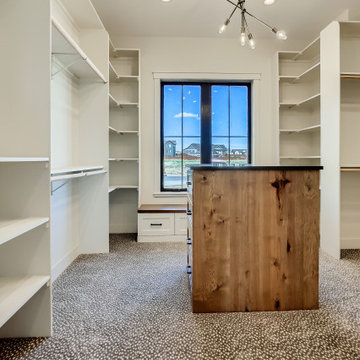
Idéer för mycket stora lantliga walk-in-closets för könsneutrala, med skåp i shakerstil, skåp i mörkt trä, heltäckningsmatta och brunt golv

The Kelso's Primary Closet is a spacious and well-organized haven for their wardrobe and personal belongings. The closet features a luxurious gray carpet that adds a touch of comfort and warmth to the space. A large gray linen bench provides a stylish seating area where one can sit and contemplate outfit choices or simply relax. The closet itself is a generous walk-in design, offering ample room for clothing, shoes, and accessories. The round semi-flush lighting fixtures provide soft and ambient illumination, ensuring that every corner of the closet is well-lit. The white melamine closet system provides a sleek and clean aesthetic, with shelves, drawers, and hanging rods meticulously arranged to maximize storage and organization. The Kelso's Primary Closet combines functionality and style, creating a functional and visually appealing space to showcase their fashion collection.
Hitta den rätta lokala yrkespersonen för ditt projekt
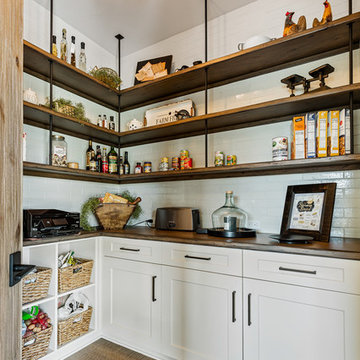
This kitchen pantry is just off the work spaces of the home's kitchen. Upper shelved are distressed in line with the other wood surfaces in the home as is the counter top.
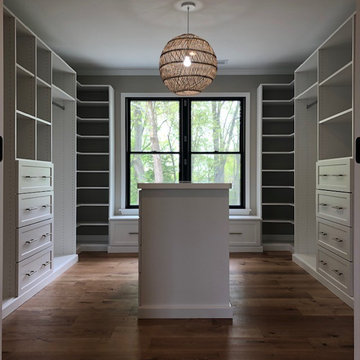
This custom closet design features a built-in window seat with drawer storage and a center island with double decker jewelry drawers and a painted mdf countertop with glass cutouts. Other features include corner shelves for shoe storage, mission style drawers with gold bar pulls, shelves and cubbies. A clean, understated design that incorporates maximum function!

On the main level of Hearth and Home is a full luxury master suite complete with all the bells and whistles. Access the suite from a quiet hallway vestibule, and you’ll be greeted with plush carpeting, sophisticated textures, and a serene color palette. A large custom designed walk-in closet features adjustable built ins for maximum storage, and details like chevron drawer faces and lit trifold mirrors add a touch of glamour. Getting ready for the day is made easier with a personal coffee and tea nook built for a Keurig machine, so you can get a caffeine fix before leaving the master suite. In the master bathroom, a breathtaking patterned floor tile repeats in the shower niche, complemented by a full-wall vanity with built-in storage. The adjoining tub room showcases a freestanding tub nestled beneath an elegant chandelier.
For more photos of this project visit our website: https://wendyobrienid.com.
Photography by Valve Interactive: https://valveinteractive.com/
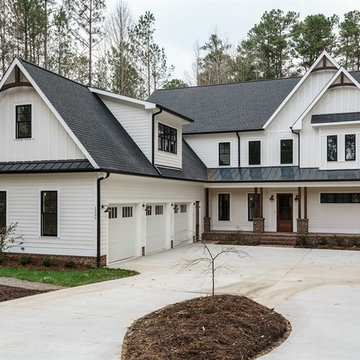
Idéer för att renovera en stor lantlig garderob, med skåp i shakerstil, vita skåp, ljust trägolv och grått golv
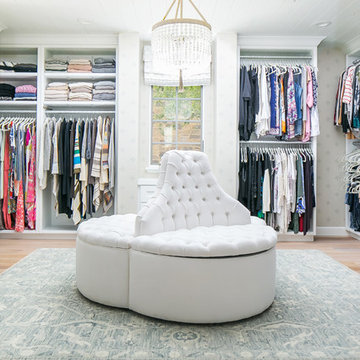
Ryan Garvin Photography
Inredning av ett lantligt mycket stort omklädningsrum, med mellanmörkt trägolv
Inredning av ett lantligt mycket stort omklädningsrum, med mellanmörkt trägolv
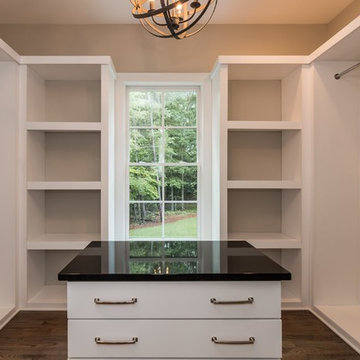
Tourfactory.com
Idéer för ett stort lantligt walk-in-closet för könsneutrala, med släta luckor, vita skåp och mellanmörkt trägolv
Idéer för ett stort lantligt walk-in-closet för könsneutrala, med släta luckor, vita skåp och mellanmörkt trägolv
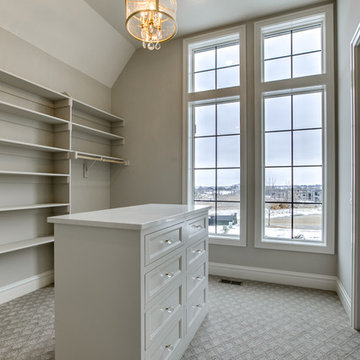
Inredning av ett lantligt stort omklädningsrum, med luckor med infälld panel, vita skåp, heltäckningsmatta och grått golv
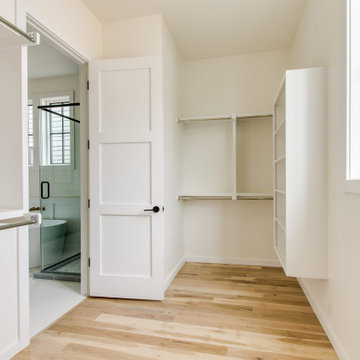
Built on a unique shaped lot our Wheeler Home hosts a large courtyard and a primary suite on the main level. At 2,400 sq ft, 3 bedrooms, and 2.5 baths the floor plan includes; open concept living, dining, and kitchen, a small office off the front of the home, a detached two car garage, and lots of indoor-outdoor space for a small city lot. This plan also includes a third floor bonus room that could be finished at a later date. We worked within the Developer and Neighborhood Specifications. The plans are now a part of the Wheeler District Portfolio in Downtown OKC.
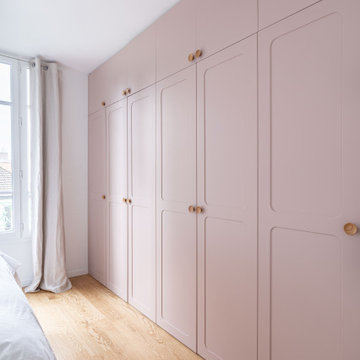
Conception d’aménagements sur mesure pour une maison de 110m² au cœur du vieux Ménilmontant. Pour ce projet la tâche a été de créer des agencements car la bâtisse était vendue notamment sans rangements à l’étage parental et, le plus contraignant, sans cuisine. C’est une ambiance haussmannienne très douce et familiale, qui a été ici créée, avec un intérieur reposant dans lequel on se sent presque comme à la campagne.
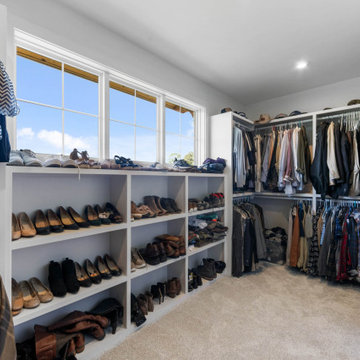
Walk-in closet of The Durham Modern Farmhouse. View THD-1053: https://www.thehousedesigners.com/plan/1053/
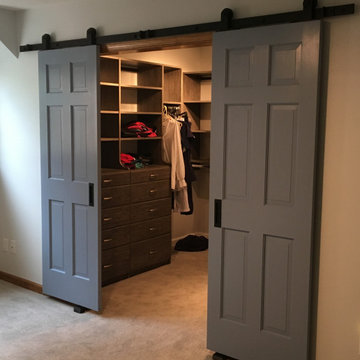
Sliding barn doors not only look awesome they serve a purpose here of preventing swinging doors getting in the way in a small space. The barn door to the bathroom doubles as a door over another small closet with-in the master closet.
H2 Llc provided the closet organization with in the closet working closely with the homeowners to obtain the perfect closet organization. This is such an improvement over the small reach-in closet that was removed to make a space for the walk-in closet.
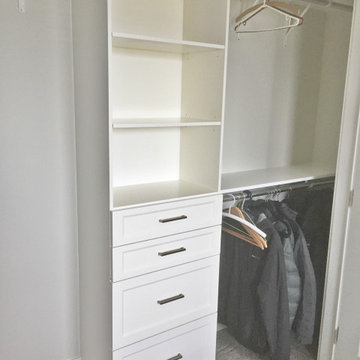
Custom Closet with Drawers
Inredning av ett lantligt mellanstort klädskåp för könsneutrala, med släta luckor, vita skåp, heltäckningsmatta och beiget golv
Inredning av ett lantligt mellanstort klädskåp för könsneutrala, med släta luckor, vita skåp, heltäckningsmatta och beiget golv
3 876 foton på lantlig garderob och förvaring
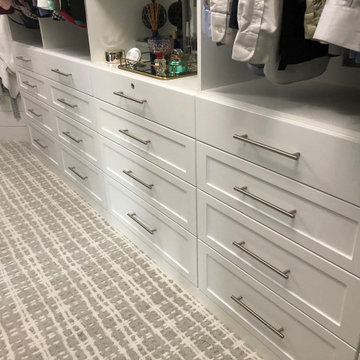
Typical builder closet with fixed rods and shelves, all sprayed the same color as the ceiling and walls.
Inredning av ett lantligt mellanstort walk-in-closet för könsneutrala, med skåp i shakerstil, vita skåp, heltäckningsmatta och vitt golv
Inredning av ett lantligt mellanstort walk-in-closet för könsneutrala, med skåp i shakerstil, vita skåp, heltäckningsmatta och vitt golv
6
