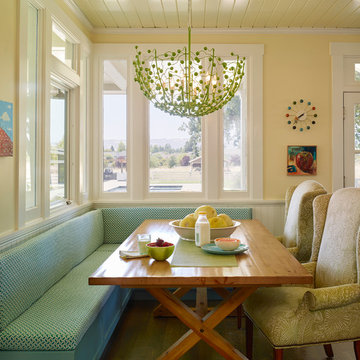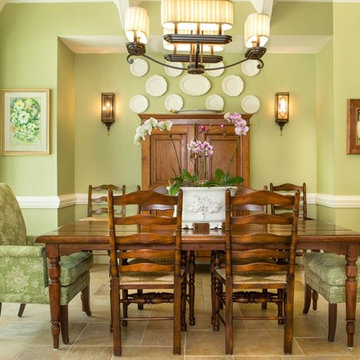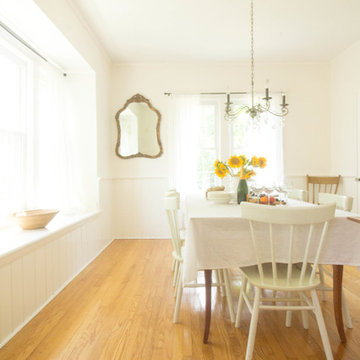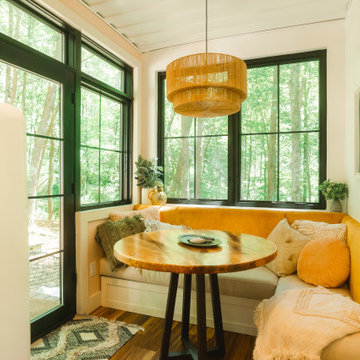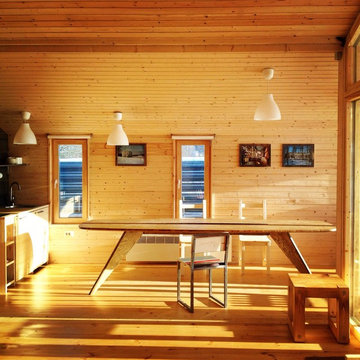159 foton på lantlig gul matplats
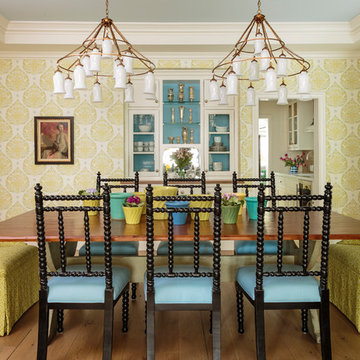
Mark Lohman
Lantlig inredning av en separat matplats, med flerfärgade väggar, mellanmörkt trägolv och brunt golv
Lantlig inredning av en separat matplats, med flerfärgade väggar, mellanmörkt trägolv och brunt golv
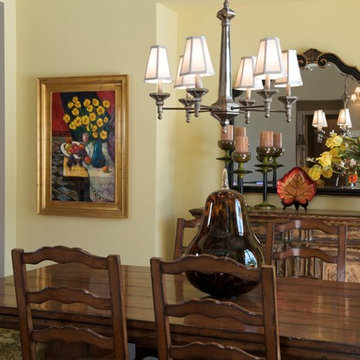
Built by Forner - La Voy Builders, Inc.
Photography by Matt Kocourek
Inspiration för lantliga matplatser
Inspiration för lantliga matplatser

Stylish study area with engineered wood flooring from Chaunceys Timber Flooring
Inspiration för ett litet lantligt kök med matplats, med ljust trägolv
Inspiration för ett litet lantligt kök med matplats, med ljust trägolv
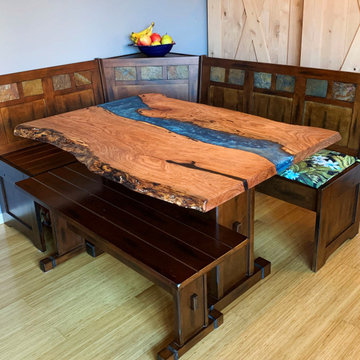
Love the way this cedar river table and the dark stained dinette compliment each other!
Lantlig inredning av en liten matplats
Lantlig inredning av en liten matplats
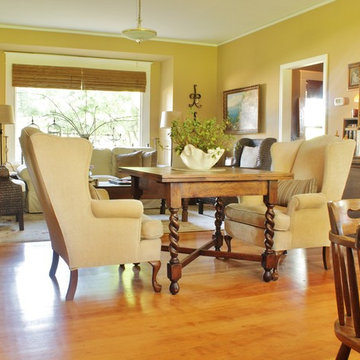
Photo: Kimberley Bryan © 2016 Houzz
Bild på en mellanstor lantlig matplats, med beige väggar och mellanmörkt trägolv
Bild på en mellanstor lantlig matplats, med beige väggar och mellanmörkt trägolv
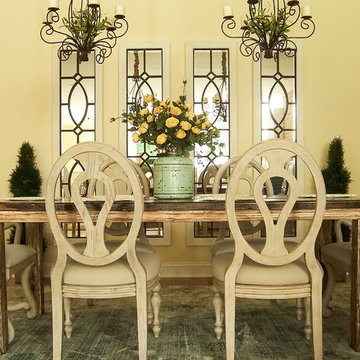
Yellow Farmhouse Design completed by Storybook Interiors of Grand Rapids, Michigan.
Exempel på ett lantligt kök med matplats, med gula väggar och ljust trägolv
Exempel på ett lantligt kök med matplats, med gula väggar och ljust trägolv
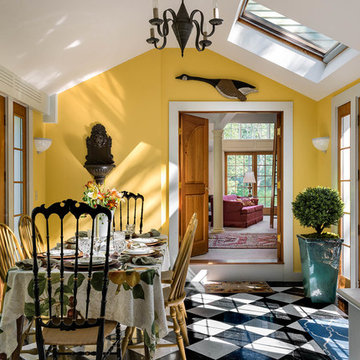
Inspiration för mellanstora lantliga separata matplatser, med gula väggar och marmorgolv
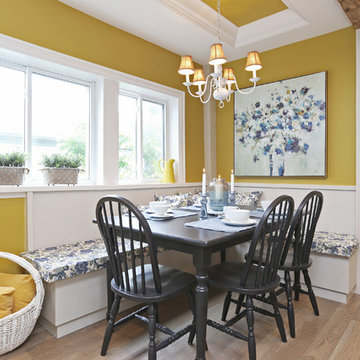
Lantlig inredning av ett litet kök med matplats, med ljust trägolv, gula väggar och beiget golv

Inredning av en lantlig mellanstor matplats, med vita väggar, mellanmörkt trägolv, en standard öppen spis, en spiselkrans i sten och brunt golv
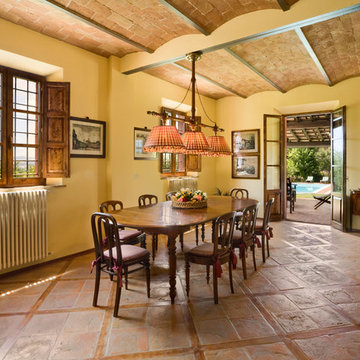
Exempel på en lantlig matplats, med gula väggar, klinkergolv i terrakotta och brunt golv
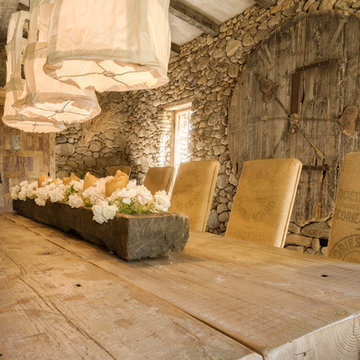
See the video for this project here - http://vimeo.com/80635750
See high resolution photos here - https://flic.kr/s/aHsjSFwvab
Cinematography & Photography by Chibi Moku - chibimoku.com
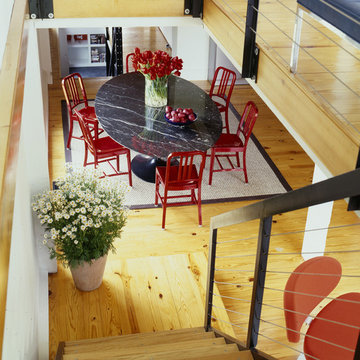
Photo by Tria Giovan: www.triagiovan.com
Idéer för en lantlig matplats, med vita väggar och mellanmörkt trägolv
Idéer för en lantlig matplats, med vita väggar och mellanmörkt trägolv
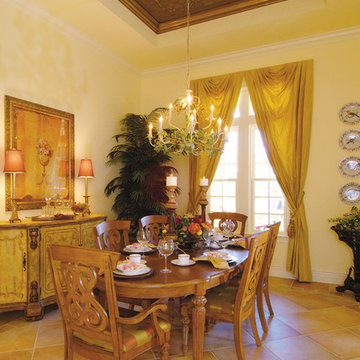
Dining Room. The Sater Design Collection's luxury, Farmhouse home plan "Bainbridge" (Plan #7051). saterdesign.com
Idéer för mellanstora lantliga separata matplatser, med beige väggar och klinkergolv i keramik
Idéer för mellanstora lantliga separata matplatser, med beige väggar och klinkergolv i keramik
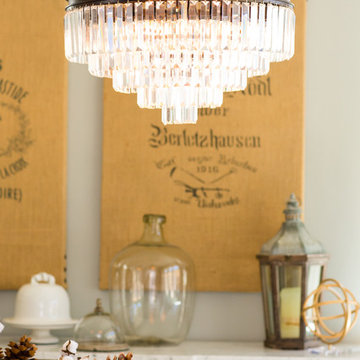
Our most recent modern farmhouse in the west Willamette Valley is what dream homes are made of. Named “Starry Night Ranch” by the homeowners, this 3 level, 4 bedroom custom home boasts of over 9,000 square feet of combined living, garage and outdoor spaces.
Well versed in the custom home building process, the homeowners spent many hours partnering with both Shan Stassens of Winsome Construction and Buck Bailey Design to add in countless unique features, including a cross hatched cable rail system, a second story window that perfectly frames a view of Mt. Hood and an entryway cut-out to keep a specialty piece of furniture tucked out of the way.
From whitewashed shiplap wall coverings to reclaimed wood sliding barn doors to mosaic tile and honed granite, this farmhouse-inspired space achieves a timeless appeal with both classic comfort and modern flair.
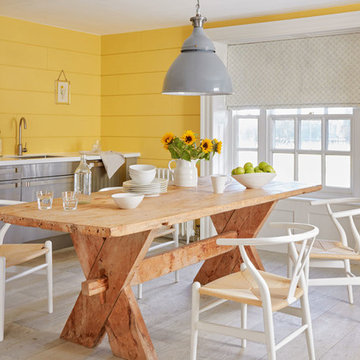
We use Sanderson paint that have created a colour palette of 140 subtle shades taken from the complete spectrum colour range of 1,352 colours to make your decorating choices simple.
159 foton på lantlig gul matplats
1
