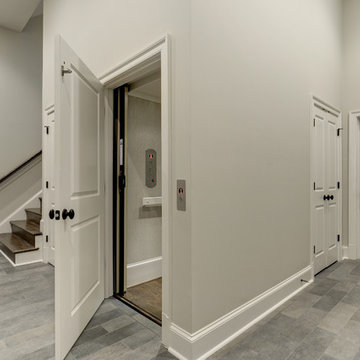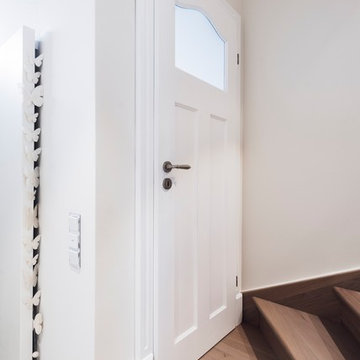113 foton på lantlig hall, med klinkergolv i keramik
Sortera efter:
Budget
Sortera efter:Populärt i dag
1 - 20 av 113 foton
Artikel 1 av 3
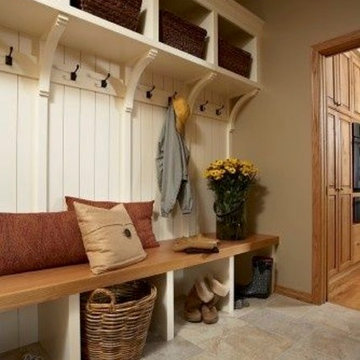
Inredning av en lantlig mellanstor hall, med beige väggar och klinkergolv i keramik
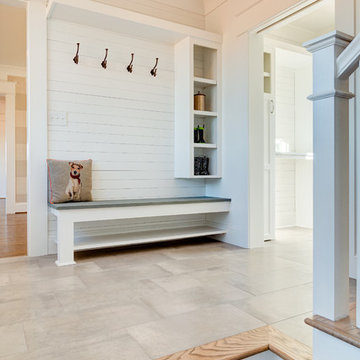
Mudroom with built in bench and cubbies
Bild på en mellanstor lantlig hall, med vita väggar, klinkergolv i keramik och grått golv
Bild på en mellanstor lantlig hall, med vita väggar, klinkergolv i keramik och grått golv
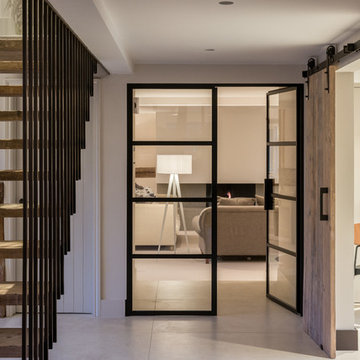
Conversion and renovation of a Grade II listed barn into a bright contemporary home
Idéer för stora lantliga hallar, med vita väggar, klinkergolv i keramik och vitt golv
Idéer för stora lantliga hallar, med vita väggar, klinkergolv i keramik och vitt golv

Builder: Boone Construction
Photographer: M-Buck Studio
This lakefront farmhouse skillfully fits four bedrooms and three and a half bathrooms in this carefully planned open plan. The symmetrical front façade sets the tone by contrasting the earthy textures of shake and stone with a collection of crisp white trim that run throughout the home. Wrapping around the rear of this cottage is an expansive covered porch designed for entertaining and enjoying shaded Summer breezes. A pair of sliding doors allow the interior entertaining spaces to open up on the covered porch for a seamless indoor to outdoor transition.
The openness of this compact plan still manages to provide plenty of storage in the form of a separate butlers pantry off from the kitchen, and a lakeside mudroom. The living room is centrally located and connects the master quite to the home’s common spaces. The master suite is given spectacular vistas on three sides with direct access to the rear patio and features two separate closets and a private spa style bath to create a luxurious master suite. Upstairs, you will find three additional bedrooms, one of which a private bath. The other two bedrooms share a bath that thoughtfully provides privacy between the shower and vanity.
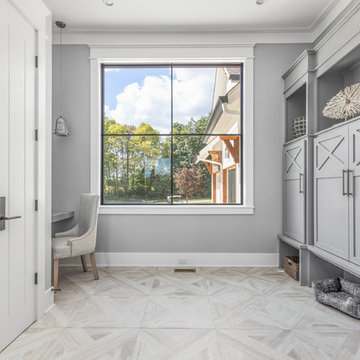
The Home Aesthetic
Idéer för en stor lantlig hall, med blå väggar och klinkergolv i keramik
Idéer för en stor lantlig hall, med blå väggar och klinkergolv i keramik
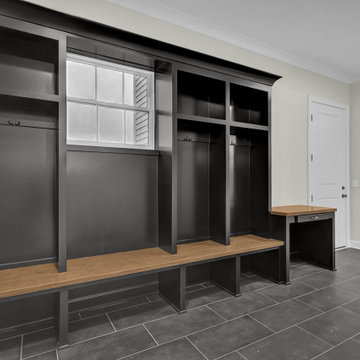
View of the mud hall from the 3-car garage, looking towards the walk-in pantry and 1-car garage.
The large format black tile floors are the foundation for the oversized black lockers & drop zone.
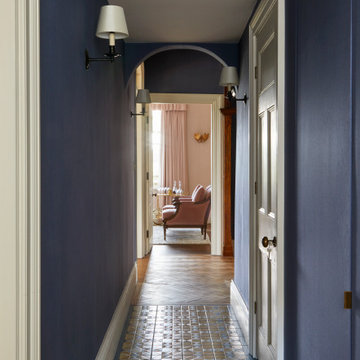
Inner Hall
Foto på en mellanstor lantlig hall, med blå väggar, klinkergolv i keramik och blått golv
Foto på en mellanstor lantlig hall, med blå väggar, klinkergolv i keramik och blått golv
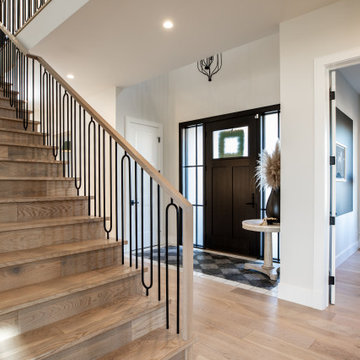
Welcoming Front Foyer
Modern Farmhouse
Custom Home
Calgary, Alberta
Idéer för mellanstora lantliga hallar, med vita väggar, klinkergolv i keramik och flerfärgat golv
Idéer för mellanstora lantliga hallar, med vita väggar, klinkergolv i keramik och flerfärgat golv
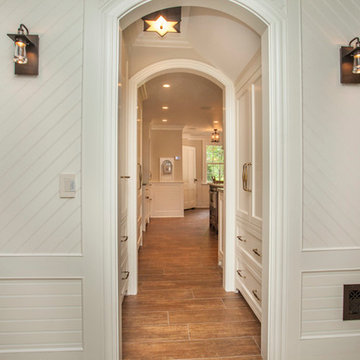
Idéer för en mellanstor lantlig hall, med vita väggar och klinkergolv i keramik
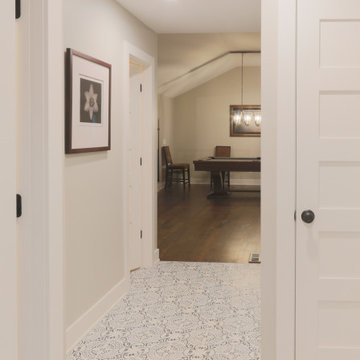
Inspiration för mellanstora lantliga hallar, med grå väggar, klinkergolv i keramik och flerfärgat golv
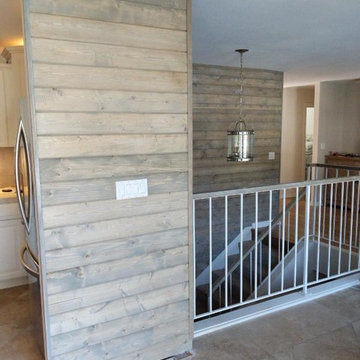
Bild på en mellanstor lantlig hall, med beige väggar, klinkergolv i keramik och brunt golv
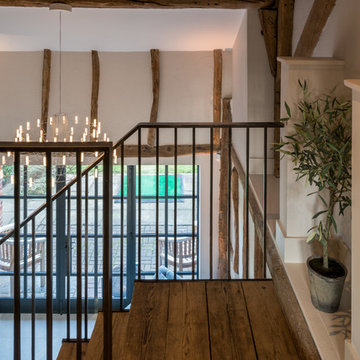
Conversion and renovation of a Grade II listed barn into a bright contemporary home
Exempel på en stor lantlig hall, med vita väggar, klinkergolv i keramik och vitt golv
Exempel på en stor lantlig hall, med vita väggar, klinkergolv i keramik och vitt golv
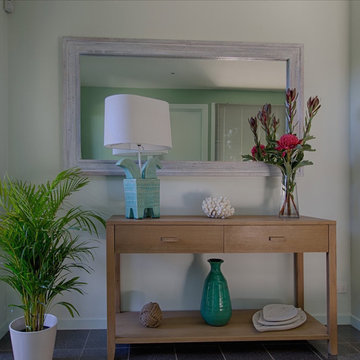
Inspiration för en mellanstor lantlig hall, med gröna väggar, klinkergolv i keramik och svart golv

We connected the farmhouse to an outer building via this hallway/mudroom to make room for an expanding family.
Idéer för en stor lantlig hall, med beige väggar, klinkergolv i keramik och svart golv
Idéer för en stor lantlig hall, med beige väggar, klinkergolv i keramik och svart golv
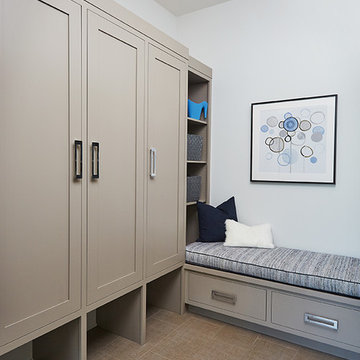
Ashley Avila Photography
Idéer för att renovera en stor lantlig hall, med grå väggar och klinkergolv i keramik
Idéer för att renovera en stor lantlig hall, med grå väggar och klinkergolv i keramik
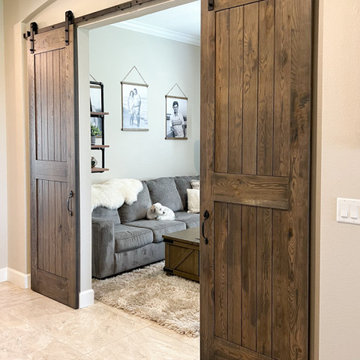
This rustic sliding barn door features heavy wire brushed distress and is built from quarter sawn oak wood. The door features a shaker frame v-grooved paneling and is finished with a gray antique slate stain with a matte topcoat.
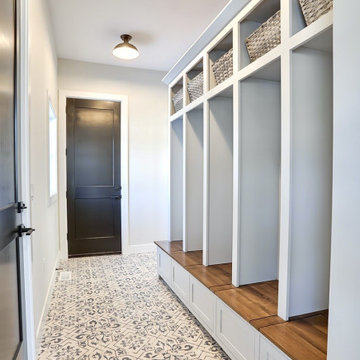
The owner's entry hall is lined with enough cubbies for every family member to have their own storage for everyday items. The bench top even folds up for more storage underneath.
113 foton på lantlig hall, med klinkergolv i keramik
1

