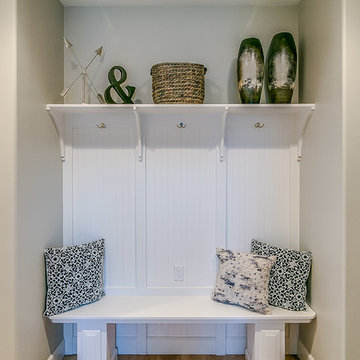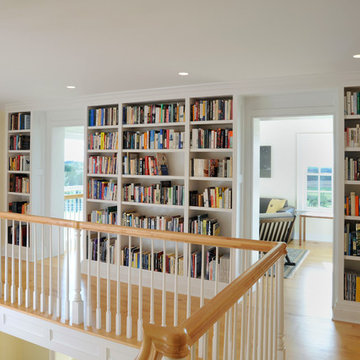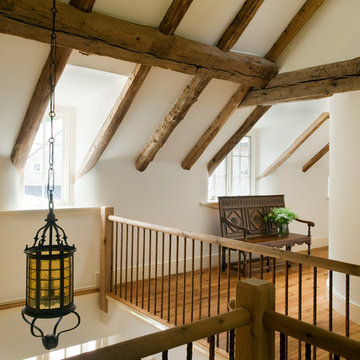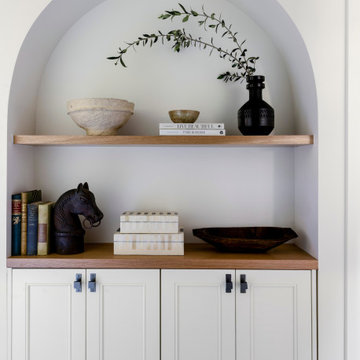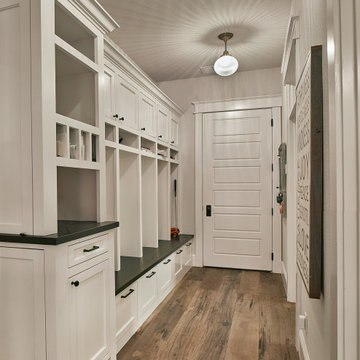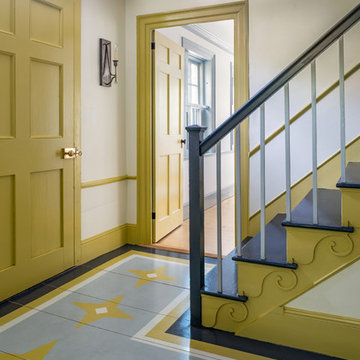8 522 foton på lantlig hall
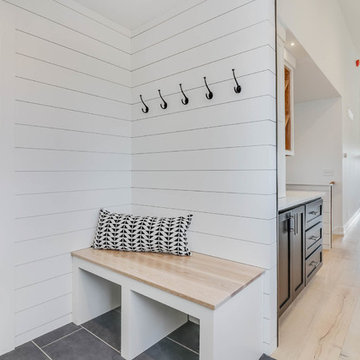
Exempel på en mellanstor lantlig hall, med vita väggar, klinkergolv i porslin och grått golv
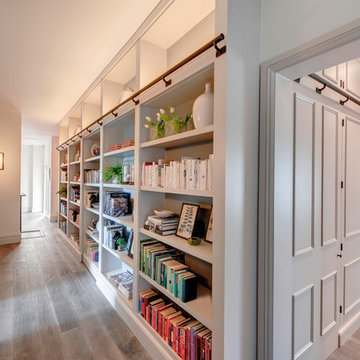
Richard Downer
This Georgian property is in an outstanding location with open views over Dartmoor and the sea beyond.
Our brief for this project was to transform the property which has seen many unsympathetic alterations over the years with a new internal layout, external renovation and interior design scheme to provide a timeless home for a young family. The property required extensive remodelling both internally and externally to create a home that our clients call their “forever home”.
Our refurbishment retains and restores original features such as fireplaces and panelling while incorporating the client's personal tastes and lifestyle. More specifically a dramatic dining room, a hard working boot room and a study/DJ room were requested. The interior scheme gives a nod to the Georgian architecture while integrating the technology for today's living.
Generally throughout the house a limited materials and colour palette have been applied to give our client's the timeless, refined interior scheme they desired. Granite, reclaimed slate and washed walnut floorboards make up the key materials.
Hitta den rätta lokala yrkespersonen för ditt projekt
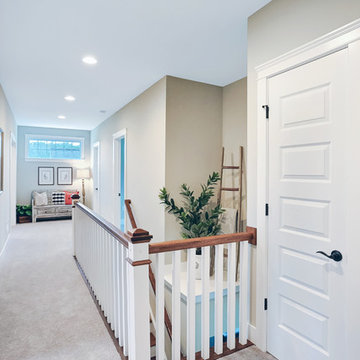
Designer details abound in this custom 2-story home with craftsman style exterior complete with fiber cement siding, attractive stone veneer, and a welcoming front porch. In addition to the 2-car side entry garage with finished mudroom, a breezeway connects the home to a 3rd car detached garage. Heightened 10’ceilings grace the 1st floor and impressive features throughout include stylish trim and ceiling details. The elegant Dining Room to the front of the home features a tray ceiling and craftsman style wainscoting with chair rail. Adjacent to the Dining Room is a formal Living Room with cozy gas fireplace. The open Kitchen is well-appointed with HanStone countertops, tile backsplash, stainless steel appliances, and a pantry. The sunny Breakfast Area provides access to a stamped concrete patio and opens to the Family Room with wood ceiling beams and a gas fireplace accented by a custom surround. A first-floor Study features trim ceiling detail and craftsman style wainscoting. The Owner’s Suite includes craftsman style wainscoting accent wall and a tray ceiling with stylish wood detail. The Owner’s Bathroom includes a custom tile shower, free standing tub, and oversized closet.
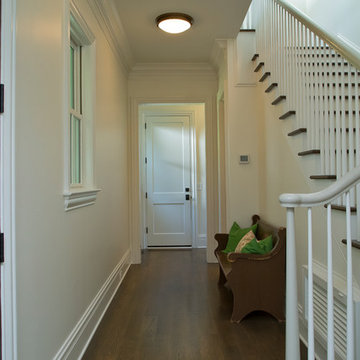
Idéer för att renovera en mellanstor lantlig hall, med vita väggar, mörkt trägolv och brunt golv
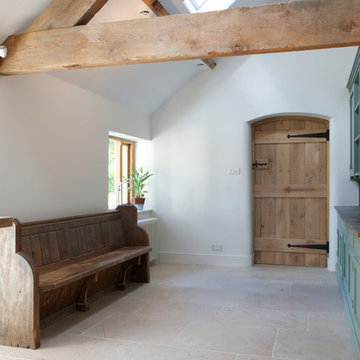
Buscot Limestone with a seasoned finish from Artisans of Devizes.
Foto på en lantlig hall, med kalkstensgolv
Foto på en lantlig hall, med kalkstensgolv
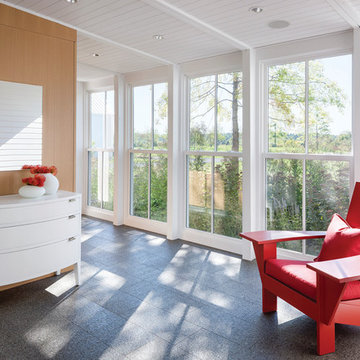
Architect: Michael Waters, AIA, LDa Architecture & Interiors
Photography By: Greg Premru
“This project succeeds not only in creating beautiful architecture, but in making us better understand the nature of the site and context. It has a presence that feels completely rooted in its site and raised above any appeal to fashion. It clarifies local traditions while extending them.”
This single-family residential estate in Upstate New York includes a farmhouse-inspired residence along with a timber-framed barn and attached greenhouse adjacent to an enclosed garden area and surrounded by an orchard. The ultimate goal was to create a home that would have an authentic presence in the surrounding agricultural landscape and strong visual and physical connections to the site. The design incorporated an existing colonial residence, resituated on the site and preserved along with contemporary additions on three sides. The resulting home strikes a perfect balance between traditional farmhouse architecture and sophisticated contemporary living.
Inspiration came from the hilltop site and mountain views, the existing colonial residence, and the traditional forms of New England farm and barn architecture. The house and barn were designed to be a modern interpretation of classic forms.
The living room and kitchen are combined in a large two-story space. Large windows on three sides of the room and at both first and second floor levels reveal a panoramic view of the surrounding farmland and flood the space with daylight. Marvin Windows helped create this unique space as well as the airy glass galleries that connect the three main areas of the home. Marvin Windows were also used in the barn.
MARVIN PRODUCTS USED:
Marvin Ultimate Casement Window
Marvin Ultimate Double Hung Window
Marvin Ultimate Venting Picture Window
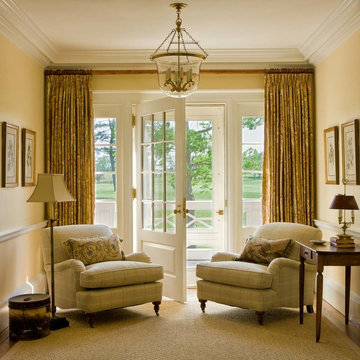
© Gordon Beall
Inspiration för en mellanstor lantlig hall, med beige väggar och mellanmörkt trägolv
Inspiration för en mellanstor lantlig hall, med beige väggar och mellanmörkt trägolv
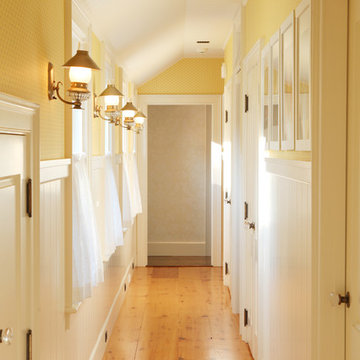
Frank Shirley Architects
Foto på en mellanstor lantlig hall, med gula väggar, mellanmörkt trägolv och gult golv
Foto på en mellanstor lantlig hall, med gula väggar, mellanmörkt trägolv och gult golv
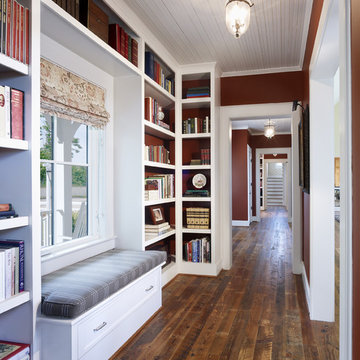
Photographer: Allen Russ from Hoachlander Davis Photography, LLC
Principal Architect: Steve Vanze, FAIA, LEED AP
Project Architect: Ellen Hatton, AIA
--
2008
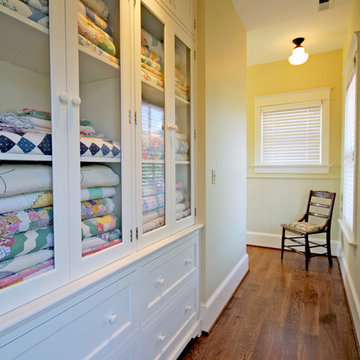
The upstairs hall has built-in glass front cabinets for quilts and lower drawers for linens. The hall has windows to lovely view out back.
Idéer för att renovera en mellanstor lantlig hall
Idéer för att renovera en mellanstor lantlig hall
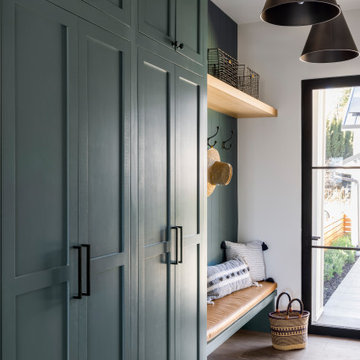
Inredning av en lantlig mycket stor hall, med vita väggar, mellanmörkt trägolv och brunt golv

Inspiration för stora lantliga hallar, med vita väggar, ljust trägolv och brunt golv

Modern Farmhouse Loft Hall with sitting area
Inspiration för en lantlig hall, med vita väggar, kalkstensgolv och brunt golv
Inspiration för en lantlig hall, med vita väggar, kalkstensgolv och brunt golv
8 522 foton på lantlig hall
5

