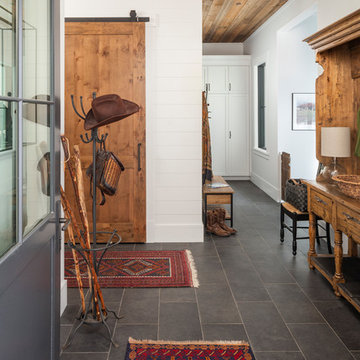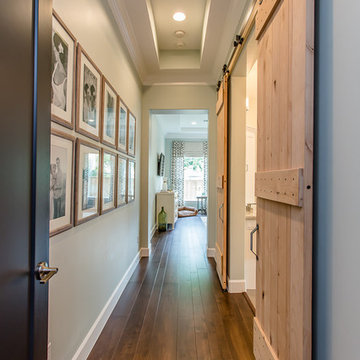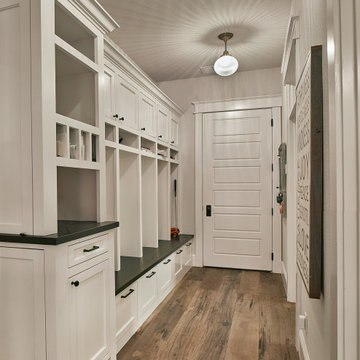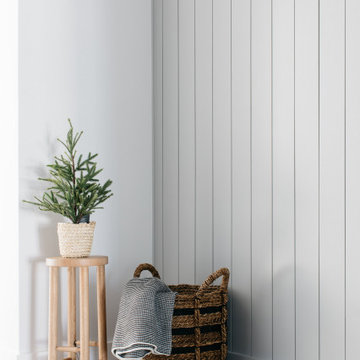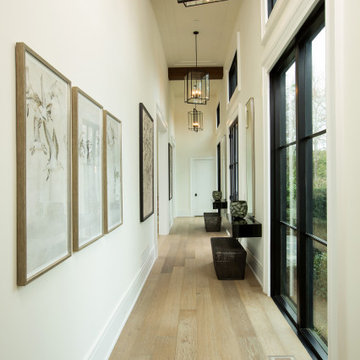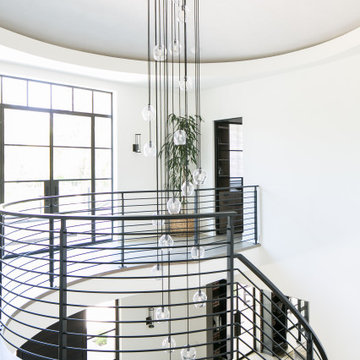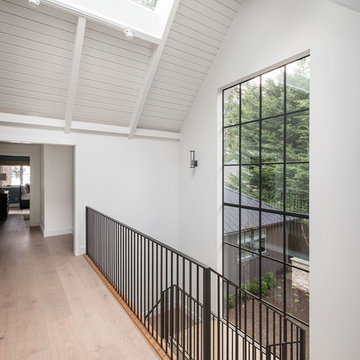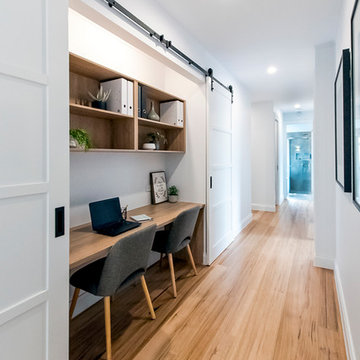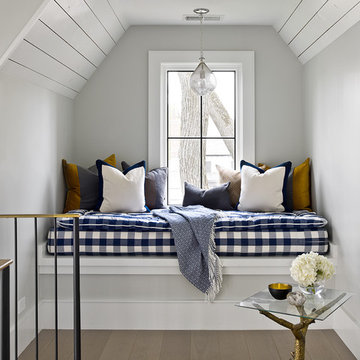8 521 foton på lantlig hall

Inspiration för en stor lantlig hall, med vita väggar, mellanmörkt trägolv och brunt golv
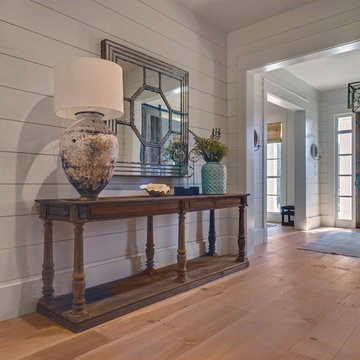
8" Character Rift & Quartered White Oak Wood Floor. Extra Long Planks. Finished on site in Nashville Tennessee. Rubio Monocoat Finish. www.oakandbroad.com
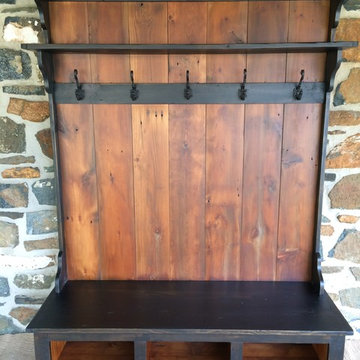
An extra wide hall tree has 5 cast iron hooks and bottom cubbies in-lieu of a lift top bench seat.
Idéer för en lantlig hall
Idéer för en lantlig hall
Hitta den rätta lokala yrkespersonen för ditt projekt

Hallways often get overlooked when finishing out a design, but not here. Our client wanted barn doors to add texture and functionality to this hallway. The barn door hardware compliments both the hardware in the kitchen and the laundry room. The reclaimed brick flooring continues throughout the kitchen, hallway, laundry, and powder bath, connecting all of the spaces together.

Upper hall.
Photographer: Rob Karosis
Inspiration för en stor lantlig hall, med vita väggar, mörkt trägolv och brunt golv
Inspiration för en stor lantlig hall, med vita väggar, mörkt trägolv och brunt golv
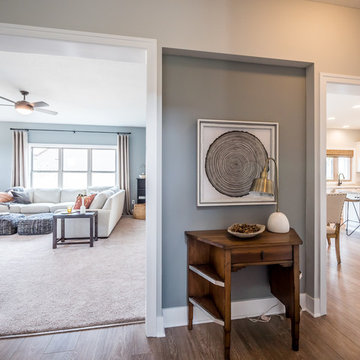
A small design area with paneled archways into the kitchen and family room
Inredning av en lantlig liten hall, med grå väggar och mellanmörkt trägolv
Inredning av en lantlig liten hall, med grå väggar och mellanmörkt trägolv
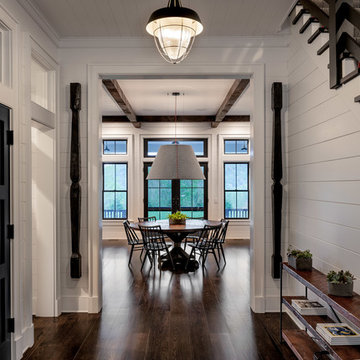
Hallway leading to breakfast area.
Photographer: Rob Karosis
Inredning av en lantlig stor hall, med vita väggar, mörkt trägolv och brunt golv
Inredning av en lantlig stor hall, med vita väggar, mörkt trägolv och brunt golv
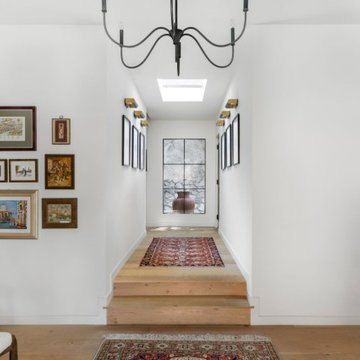
We planned a thoughtful redesign of this beautiful home while retaining many of the existing features. We wanted this house to feel the immediacy of its environment. So we carried the exterior front entry style into the interiors, too, as a way to bring the beautiful outdoors in. In addition, we added patios to all the bedrooms to make them feel much bigger. Luckily for us, our temperate California climate makes it possible for the patios to be used consistently throughout the year.
The original kitchen design did not have exposed beams, but we decided to replicate the motif of the 30" living room beams in the kitchen as well, making it one of our favorite details of the house. To make the kitchen more functional, we added a second island allowing us to separate kitchen tasks. The sink island works as a food prep area, and the bar island is for mail, crafts, and quick snacks.
We designed the primary bedroom as a relaxation sanctuary – something we highly recommend to all parents. It features some of our favorite things: a cognac leather reading chair next to a fireplace, Scottish plaid fabrics, a vegetable dye rug, art from our favorite cities, and goofy portraits of the kids.
---
Project designed by Courtney Thomas Design in La Cañada. Serving Pasadena, Glendale, Monrovia, San Marino, Sierra Madre, South Pasadena, and Altadena.
For more about Courtney Thomas Design, see here: https://www.courtneythomasdesign.com/
To learn more about this project, see here:
https://www.courtneythomasdesign.com/portfolio/functional-ranch-house-design/
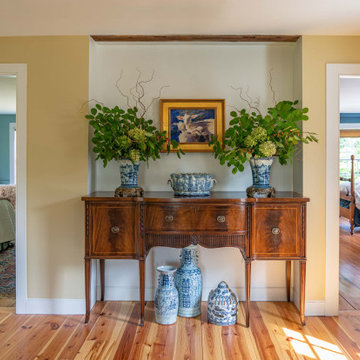
With expansive fields and beautiful farmland surrounding it, this historic farmhouse celebrates these views with floor-to-ceiling windows from the kitchen and sitting area. Originally constructed in the late 1700’s, the main house is connected to the barn by a new addition, housing a master bedroom suite and new two-car garage with carriage doors. We kept and restored all of the home’s existing historic single-pane windows, which complement its historic character. On the exterior, a combination of shingles and clapboard siding were continued from the barn and through the new addition.
8 521 foton på lantlig hall
5
