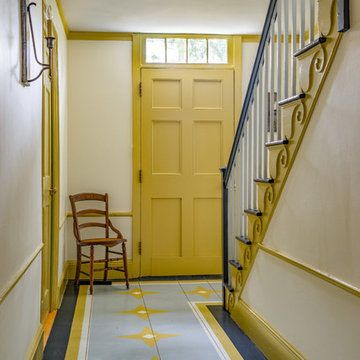642 foton på lantlig hall
Sortera efter:
Budget
Sortera efter:Populärt i dag
1 - 20 av 642 foton
Artikel 1 av 3

Hallway in the custom luxury home built by Cotton Construction in Double Oaks Alabama photographed by Birmingham Alabama based architectural and interiors photographer Tommy Daspit. See more of his work at http://tommydaspit.com

Upper hall.
Photographer: Rob Karosis
Inspiration för en stor lantlig hall, med vita väggar, mörkt trägolv och brunt golv
Inspiration för en stor lantlig hall, med vita väggar, mörkt trägolv och brunt golv

A mud room with a plethora of storage, locker style cabinets with electrical outlets for a convenient way to charge your technology without seeing all of the cords.
Lisa Konz Photography

Between flights of stairs, this adorable modern farmhouse landing is styled with vintage and industrial accents, giant rustic console table, warm lighting, oversized wood mirror and a pop of greenery.
For more photos of this project visit our website: https://wendyobrienid.com.
Photography by Valve Interactive: https://valveinteractive.com/

The 12x24 Herringbone tile pattern is just one more level of interest in this great little cottage packed with texture and fun!
Bild på en mellanstor lantlig hall, med vita väggar och ljust trägolv
Bild på en mellanstor lantlig hall, med vita väggar och ljust trägolv
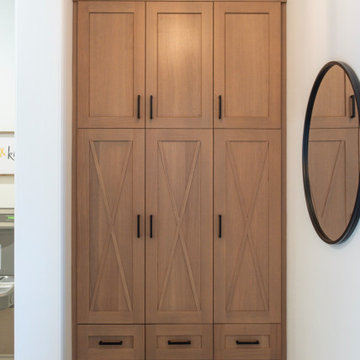
Builder - Innovate Construction (Brady Roundy
Photography - Jared Medley
Bild på en stor lantlig hall
Bild på en stor lantlig hall
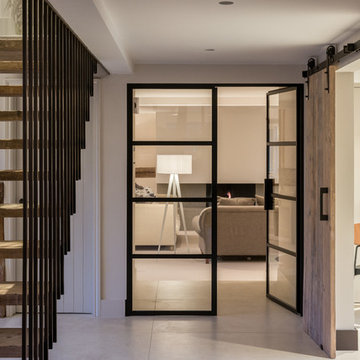
Conversion and renovation of a Grade II listed barn into a bright contemporary home
Idéer för stora lantliga hallar, med vita väggar, klinkergolv i keramik och vitt golv
Idéer för stora lantliga hallar, med vita väggar, klinkergolv i keramik och vitt golv

Great hall tree with lots of hooks and a stained bench for sitting. Lots of added cubbies for maximum storage.
Architect: Meyer Design
Photos: Jody Kmetz
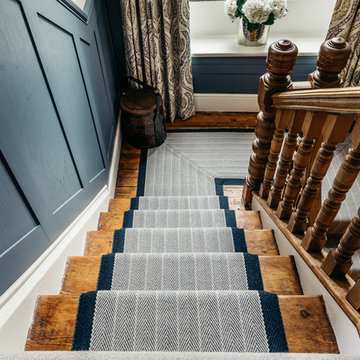
A Tudor home, sympathetically renovated, with Contemporary Country touches
Photography by Caitlin & Jones
Lantlig inredning av en stor hall, med blå väggar och mellanmörkt trägolv
Lantlig inredning av en stor hall, med blå väggar och mellanmörkt trägolv

Inspiration för en stor lantlig hall, med vita väggar, mellanmörkt trägolv och brunt golv

Hallways often get overlooked when finishing out a design, but not here. Our client wanted barn doors to add texture and functionality to this hallway. The barn door hardware compliments both the hardware in the kitchen and the laundry room. The reclaimed brick flooring continues throughout the kitchen, hallway, laundry, and powder bath, connecting all of the spaces together.
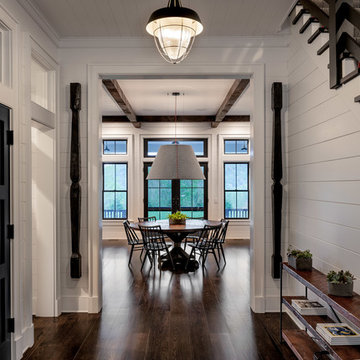
Hallway leading to breakfast area.
Photographer: Rob Karosis
Inredning av en lantlig stor hall, med vita väggar, mörkt trägolv och brunt golv
Inredning av en lantlig stor hall, med vita väggar, mörkt trägolv och brunt golv
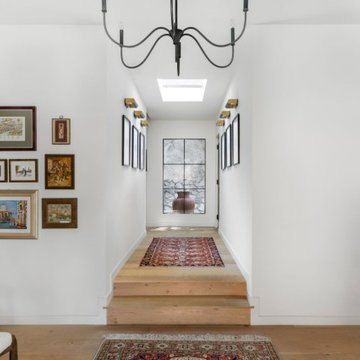
We planned a thoughtful redesign of this beautiful home while retaining many of the existing features. We wanted this house to feel the immediacy of its environment. So we carried the exterior front entry style into the interiors, too, as a way to bring the beautiful outdoors in. In addition, we added patios to all the bedrooms to make them feel much bigger. Luckily for us, our temperate California climate makes it possible for the patios to be used consistently throughout the year.
The original kitchen design did not have exposed beams, but we decided to replicate the motif of the 30" living room beams in the kitchen as well, making it one of our favorite details of the house. To make the kitchen more functional, we added a second island allowing us to separate kitchen tasks. The sink island works as a food prep area, and the bar island is for mail, crafts, and quick snacks.
We designed the primary bedroom as a relaxation sanctuary – something we highly recommend to all parents. It features some of our favorite things: a cognac leather reading chair next to a fireplace, Scottish plaid fabrics, a vegetable dye rug, art from our favorite cities, and goofy portraits of the kids.
---
Project designed by Courtney Thomas Design in La Cañada. Serving Pasadena, Glendale, Monrovia, San Marino, Sierra Madre, South Pasadena, and Altadena.
For more about Courtney Thomas Design, see here: https://www.courtneythomasdesign.com/
To learn more about this project, see here:
https://www.courtneythomasdesign.com/portfolio/functional-ranch-house-design/
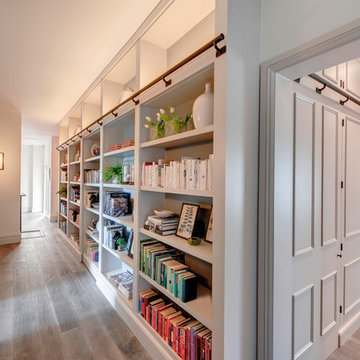
Richard Downer
This Georgian property is in an outstanding location with open views over Dartmoor and the sea beyond.
Our brief for this project was to transform the property which has seen many unsympathetic alterations over the years with a new internal layout, external renovation and interior design scheme to provide a timeless home for a young family. The property required extensive remodelling both internally and externally to create a home that our clients call their “forever home”.
Our refurbishment retains and restores original features such as fireplaces and panelling while incorporating the client's personal tastes and lifestyle. More specifically a dramatic dining room, a hard working boot room and a study/DJ room were requested. The interior scheme gives a nod to the Georgian architecture while integrating the technology for today's living.
Generally throughout the house a limited materials and colour palette have been applied to give our client's the timeless, refined interior scheme they desired. Granite, reclaimed slate and washed walnut floorboards make up the key materials.

The Home Aesthetic
Bild på en stor lantlig hall, med flerfärgade väggar och mellanmörkt trägolv
Bild på en stor lantlig hall, med flerfärgade väggar och mellanmörkt trägolv
642 foton på lantlig hall
1



