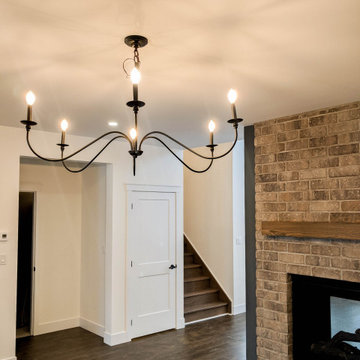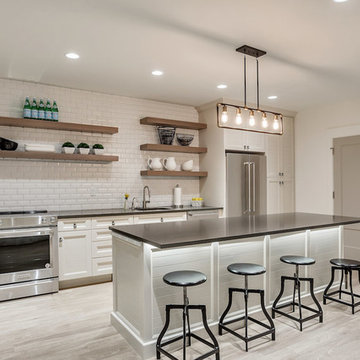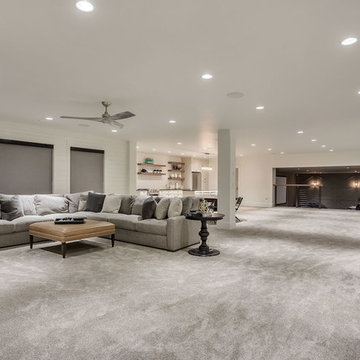74 foton på lantlig källare
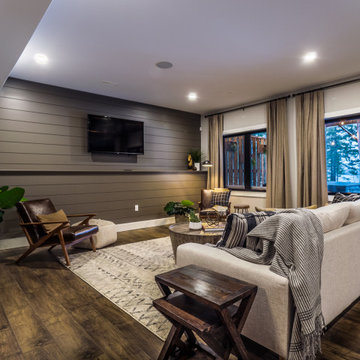
Modern farmhouse style with black and white accents and hits of warm leather.
Lantlig inredning av en stor källare ovan mark, med flerfärgade väggar och mörkt trägolv
Lantlig inredning av en stor källare ovan mark, med flerfärgade väggar och mörkt trägolv
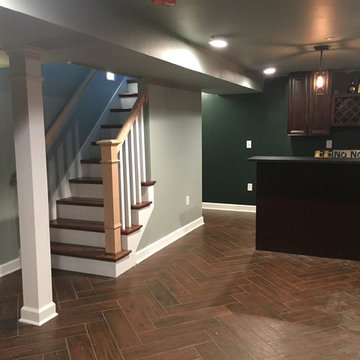
Vintage home in "the village" expanded the living space by finishing off the lower level. Mechanicals and laundry had to be relocated to the remaining unfinished area. New windows replaced the old, Full bathroom was added as well. See additional photos.
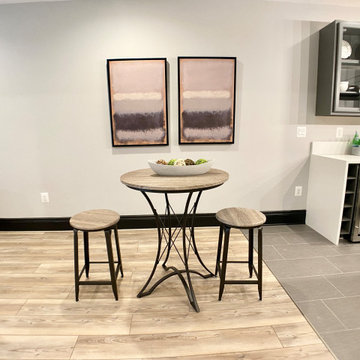
We broke up this overwhelming large basement into manageable chunks - conversation area, game table, and a cocktail corner.
Foto på en mycket stor lantlig källare ovan mark, med en hemmabar, vita väggar, ljust trägolv och beiget golv
Foto på en mycket stor lantlig källare ovan mark, med en hemmabar, vita väggar, ljust trägolv och beiget golv
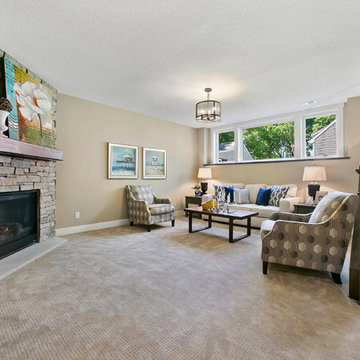
Lower level with a built-in natural stone fireplace - Creek Hill Custom Homes MN
Lantlig inredning av en stor källare utan ingång, med beige väggar, heltäckningsmatta, en standard öppen spis och en spiselkrans i sten
Lantlig inredning av en stor källare utan ingång, med beige väggar, heltäckningsmatta, en standard öppen spis och en spiselkrans i sten
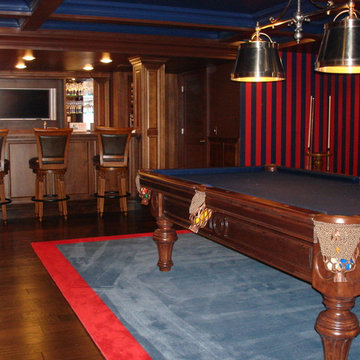
This space was unfinished and our clients wanted the space to be family oriented for both the grown ups and the adults. In one corner of the basement, we created an area where the children can do crafts. This area has a built-in with a sink, painted in a pale blue. Adjacent to it we created a built-in, which is home to a tv and all of the family movies. Beyond this is the adult area, which consists of a billiard table, bar, home gym and poker area.
The adult area color pallete is blue and red. We wallpapered the room in stripes to make the ceiling feel higher than they really are but didn't want it to feel like a basement. By creating a sense of architecture and space, such as the coffered ceiling, it feels less like a basement and more like a planned area. The interior of the ceiling coffers are painted blue to keep it light. Beyond is the bar area, which had a 7'0" high ceiling. This area was a deteriment for the homeowner and we made it an asset. Over the billard area is a double light chandelier, reminiscent of an antique English light fixutre with metal nickel shades
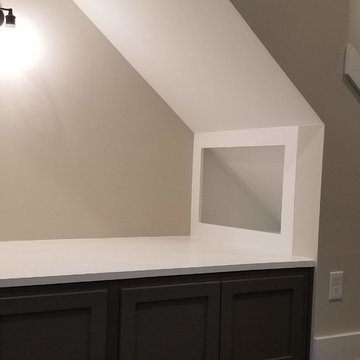
Reading nook tucked away under the staircase leading into the basement.
Inspiration för mellanstora lantliga källare ovan mark, med grå väggar, klinkergolv i keramik och brunt golv
Inspiration för mellanstora lantliga källare ovan mark, med grå väggar, klinkergolv i keramik och brunt golv
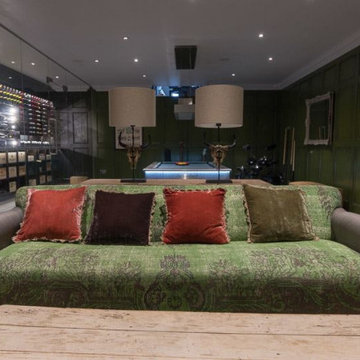
Wood panelling, wine cellar, dark warming colours, lighting
Bild på en stor lantlig källare utan fönster, med gröna väggar, mörkt trägolv och brunt golv
Bild på en stor lantlig källare utan fönster, med gröna väggar, mörkt trägolv och brunt golv
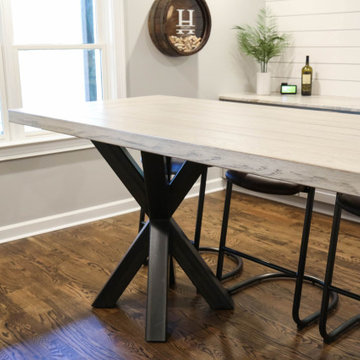
This Roswell basement is designed around this gorgeous bar-height Braylon Double Asterisk table. With a surfaced farm top and metal base, this table is a perfect fusion of industrial and farmhouse.
This table is 108″Long, 40″Wide, and 42″High. The top is crafted out of White Oak hardwoods with a Surfaced Farm Top. It has a Standard Rustic Level and Rustic Cream finish. The top is supported by two, angled, Braylon Asterisk metal bases in a Natural Matte Low Gloss finish.
A Rustic Cream tabletop like this easily transforms a dark, dated space to fresh and contemporary. The naturally occurring cathedral grain gives exquisite, unique character while not looking too rustic.
These table bases were modified in size and style to accommodate the bar height. This industrial base style is comfortable for seating at any size, especially at bar height. Legroom is no issue here!
The seating selection in this home enhances the modern character of the custom table. The black metal legs of the Freeman bar stool create a cohesive visual with the Natural Steel hand-welded table base. If you like this look, by selecting a hardwood stool the rustic character could easily be enhanced.
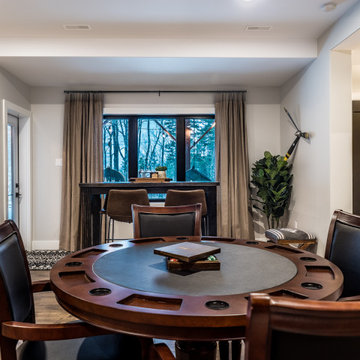
Modern farmhouse style with black and white accents and hits of warm leather.
Idéer för stora lantliga källare ovan mark, med flerfärgade väggar och mörkt trägolv
Idéer för stora lantliga källare ovan mark, med flerfärgade väggar och mörkt trägolv
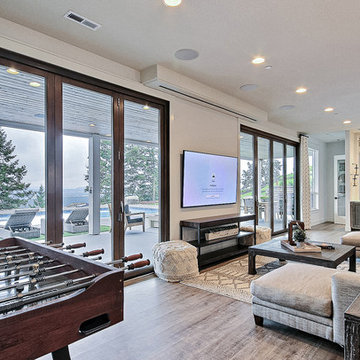
Inspired by the majesty of the Northern Lights and this family's everlasting love for Disney, this home plays host to enlighteningly open vistas and playful activity. Like its namesake, the beloved Sleeping Beauty, this home embodies family, fantasy and adventure in their truest form. Visions are seldom what they seem, but this home did begin 'Once Upon a Dream'. Welcome, to The Aurora.
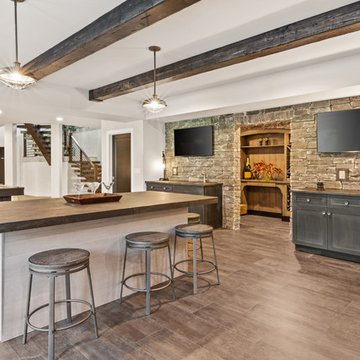
This basement features billiards, a sunken home theatre, a stone wine cellar and multiple bar areas and spots to gather with friends and family.
Idéer för en stor lantlig källare ovan mark, med vita väggar, vinylgolv, en standard öppen spis, en spiselkrans i sten och brunt golv
Idéer för en stor lantlig källare ovan mark, med vita väggar, vinylgolv, en standard öppen spis, en spiselkrans i sten och brunt golv

The Home Aesthetic
Idéer för att renovera en mycket stor lantlig källare ovan mark, med grå väggar, vinylgolv, en standard öppen spis, en spiselkrans i trä och flerfärgat golv
Idéer för att renovera en mycket stor lantlig källare ovan mark, med grå väggar, vinylgolv, en standard öppen spis, en spiselkrans i trä och flerfärgat golv
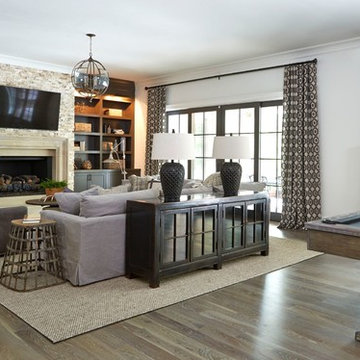
Lauren Rubinstein
Inspiration för mycket stora lantliga källare ovan mark, med vita väggar, en standard öppen spis och mörkt trägolv
Inspiration för mycket stora lantliga källare ovan mark, med vita väggar, en standard öppen spis och mörkt trägolv

The Home Aesthetic
Exempel på en mycket stor lantlig källare ovan mark, med grå väggar, vinylgolv, en standard öppen spis, en spiselkrans i trä och flerfärgat golv
Exempel på en mycket stor lantlig källare ovan mark, med grå väggar, vinylgolv, en standard öppen spis, en spiselkrans i trä och flerfärgat golv
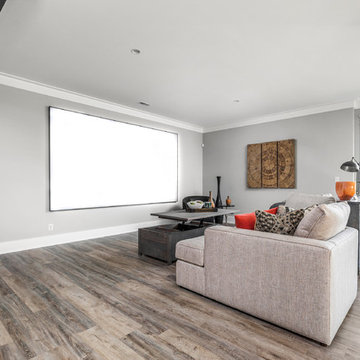
The Home Aesthetic
Inredning av en lantlig mycket stor källare ovan mark, med grå väggar, vinylgolv, en standard öppen spis, en spiselkrans i trä och flerfärgat golv
Inredning av en lantlig mycket stor källare ovan mark, med grå väggar, vinylgolv, en standard öppen spis, en spiselkrans i trä och flerfärgat golv

Inspired by the majesty of the Northern Lights and this family's everlasting love for Disney, this home plays host to enlighteningly open vistas and playful activity. Like its namesake, the beloved Sleeping Beauty, this home embodies family, fantasy and adventure in their truest form. Visions are seldom what they seem, but this home did begin 'Once Upon a Dream'. Welcome, to The Aurora.
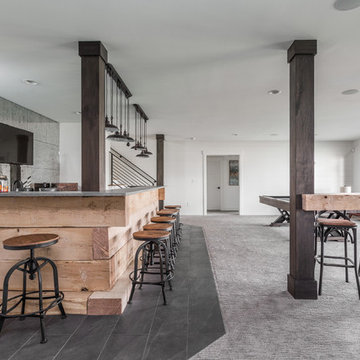
Inredning av en lantlig mycket stor källare ovan mark, med vita väggar, heltäckningsmatta och grått golv
74 foton på lantlig källare
3
