173 foton på lantlig matplats, med en dubbelsidig öppen spis
Sortera efter:
Budget
Sortera efter:Populärt i dag
1 - 20 av 173 foton

The reclaimed wood hood draws attention in this large farmhouse kitchen. A pair of reclaimed doors were fitted with antique mirror and were repurposed as pantry doors. Brass lights and hardware add elegance. The island is painted a contrasting gray and is surrounded by rope counter stools. The ceiling is clad in pine tounge- in -groove boards to create a rich rustic feeling. In the coffee bar the brick from the family room bar repeats, to created a flow between all the spaces.
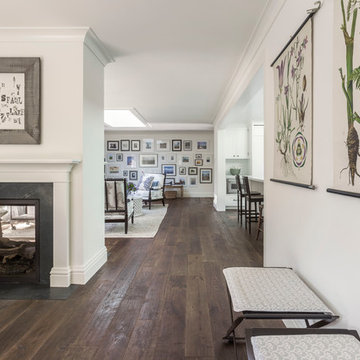
David Duncan Livingston
Lantlig inredning av en mellanstor matplats med öppen planlösning, med vita väggar, mörkt trägolv, en dubbelsidig öppen spis och en spiselkrans i sten
Lantlig inredning av en mellanstor matplats med öppen planlösning, med vita väggar, mörkt trägolv, en dubbelsidig öppen spis och en spiselkrans i sten

Idéer för ett mycket stort lantligt kök med matplats, med vita väggar, mörkt trägolv, en dubbelsidig öppen spis, en spiselkrans i sten och flerfärgat golv
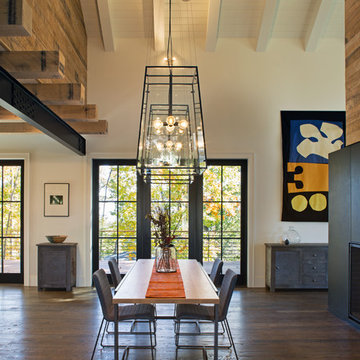
Idéer för stora lantliga matplatser med öppen planlösning, med vita väggar, mörkt trägolv och en dubbelsidig öppen spis

This grand 2-story home with first-floor owner’s suite includes a 3-car garage with spacious mudroom entry complete with built-in lockers. A stamped concrete walkway leads to the inviting front porch. Double doors open to the foyer with beautiful hardwood flooring that flows throughout the main living areas on the 1st floor. Sophisticated details throughout the home include lofty 10’ ceilings on the first floor and farmhouse door and window trim and baseboard. To the front of the home is the formal dining room featuring craftsman style wainscoting with chair rail and elegant tray ceiling. Decorative wooden beams adorn the ceiling in the kitchen, sitting area, and the breakfast area. The well-appointed kitchen features stainless steel appliances, attractive cabinetry with decorative crown molding, Hanstone countertops with tile backsplash, and an island with Cambria countertop. The breakfast area provides access to the spacious covered patio. A see-thru, stone surround fireplace connects the breakfast area and the airy living room. The owner’s suite, tucked to the back of the home, features a tray ceiling, stylish shiplap accent wall, and an expansive closet with custom shelving. The owner’s bathroom with cathedral ceiling includes a freestanding tub and custom tile shower. Additional rooms include a study with cathedral ceiling and rustic barn wood accent wall and a convenient bonus room for additional flexible living space. The 2nd floor boasts 3 additional bedrooms, 2 full bathrooms, and a loft that overlooks the living room.

Open concept dining room. See through fireplace clad in shiplap. Marble dining table with Restoration Hardware linear chandelier. Black front door. Photo credit to Clarity NW
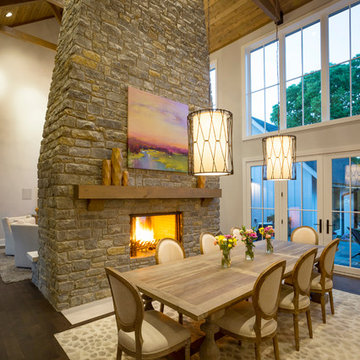
RVP Photography
Inspiration för lantliga kök med matplatser, med grå väggar, mörkt trägolv, en dubbelsidig öppen spis och en spiselkrans i sten
Inspiration för lantliga kök med matplatser, med grå väggar, mörkt trägolv, en dubbelsidig öppen spis och en spiselkrans i sten
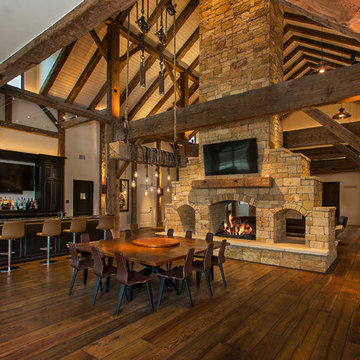
The lighting design in this rustic barn with a modern design was the designed and built by lighting designer Mike Moss. This was not only a dream to shoot because of my love for rustic architecture but also because the lighting design was so well done it was a ease to capture. Photography by Vernon Wentz of Ad Imagery
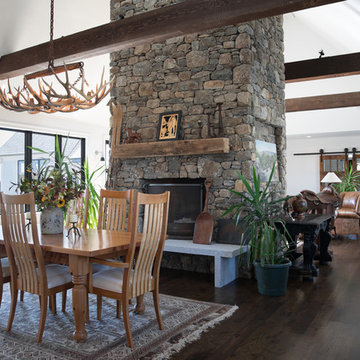
Idéer för att renovera en lantlig matplats med öppen planlösning, med vita väggar, mörkt trägolv, en dubbelsidig öppen spis, en spiselkrans i sten och brunt golv
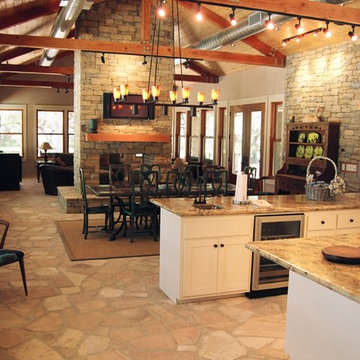
photo by Thomas Hayne Upchurch, FAIA
Idéer för ett litet lantligt kök med matplats, med beige väggar, en dubbelsidig öppen spis och en spiselkrans i sten
Idéer för ett litet lantligt kök med matplats, med beige väggar, en dubbelsidig öppen spis och en spiselkrans i sten
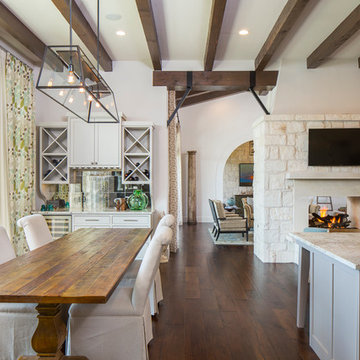
Fine Focus Photography
Inspiration för stora lantliga kök med matplatser, med vita väggar, mörkt trägolv, en dubbelsidig öppen spis och en spiselkrans i sten
Inspiration för stora lantliga kök med matplatser, med vita väggar, mörkt trägolv, en dubbelsidig öppen spis och en spiselkrans i sten
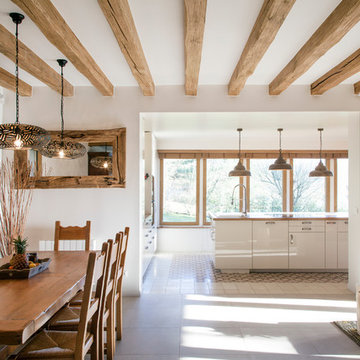
Le mur du salon a été ouvert vers la cuisine qui a été créée.
Un insert double face a été posé, coté salon et coté cuisine également
La pièce principale est maintenant complètement ouverte vers la cuisine et la nature, baignée dans la lumière.
Coussins, plaid et tapis Le Monde Sauvage, Béatrice Laval.
photos© Bertrand Fompeyrine
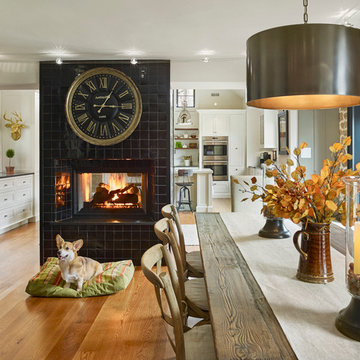
Design Build by Sullivan Building & Design Group. Custom Cabinetry by Cider Press Woodworks. Photographer: Todd Mason / Halkin Mason Photography
Inspiration för stora lantliga kök med matplatser, med vita väggar, mellanmörkt trägolv, en dubbelsidig öppen spis och en spiselkrans i trä
Inspiration för stora lantliga kök med matplatser, med vita väggar, mellanmörkt trägolv, en dubbelsidig öppen spis och en spiselkrans i trä

Bild på en mellanstor lantlig matplats, med grå väggar, mörkt trägolv, en dubbelsidig öppen spis, en spiselkrans i gips och brunt golv
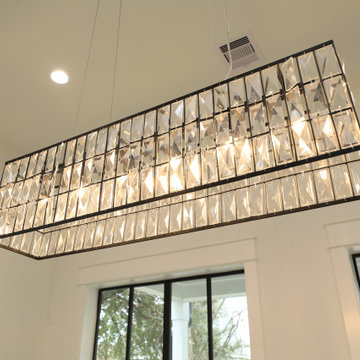
Monroe crystal chandelier with black finish
Idéer för en stor lantlig matplats med öppen planlösning, med vita väggar, ljust trägolv, en dubbelsidig öppen spis och en spiselkrans i sten
Idéer för en stor lantlig matplats med öppen planlösning, med vita väggar, ljust trägolv, en dubbelsidig öppen spis och en spiselkrans i sten
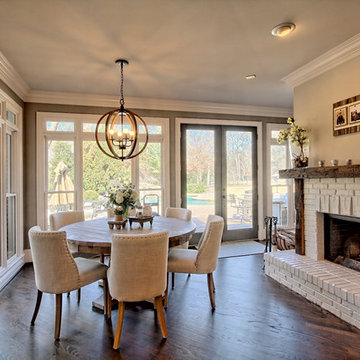
Remodel by CSI Kitchen & Bath Studio. Photography by Kurtis Miller Photography.
Inredning av en lantlig matplats, med grå väggar, mellanmörkt trägolv, en dubbelsidig öppen spis och en spiselkrans i tegelsten
Inredning av en lantlig matplats, med grå väggar, mellanmörkt trägolv, en dubbelsidig öppen spis och en spiselkrans i tegelsten
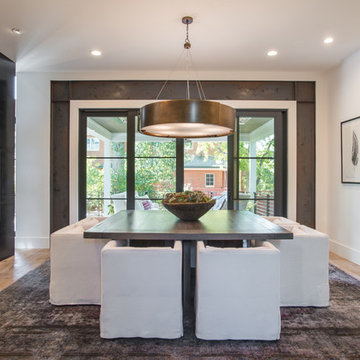
Inspiration för en lantlig separat matplats, med vita väggar, ljust trägolv, en dubbelsidig öppen spis och brunt golv
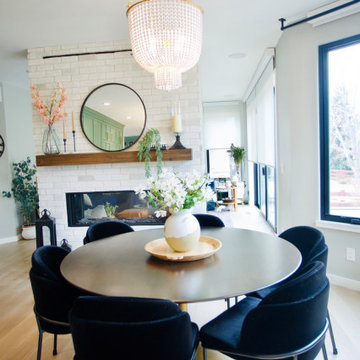
An oversized bay window makes the perfect space for a brand new large round table and chairs both from Rove Concepts, sitting in front of a gorgeous, 2 sided fireplace. Walls are our favorite color, Sherwin Williams Mindful Gray, and floors throughout the house are a lovely wide plank White Oak. There's no shortage of sunshine in this glam farmhouse space!
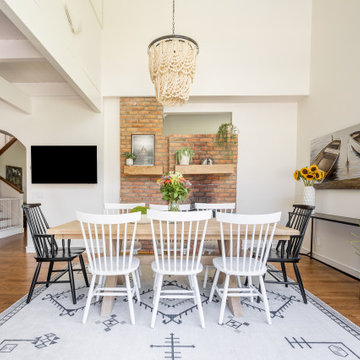
The casual dining area off the kitchen leads to the backyard pool area, boasting soaring ceilings and windows. In order to add bedrooms upstairs, the previous owner had left the house with an awkward roofline between the kitchen and dining area. Two large beaded chandeliers were the solution, adding much needed light and drawing the eye down,
The dining table was sourced with leaves to accommodate company. Another washable rug here, allows for worry free dining. Mantels were sourced to coordinate with the ones in the living room, carrying the rustic aesthetic throughout the house.
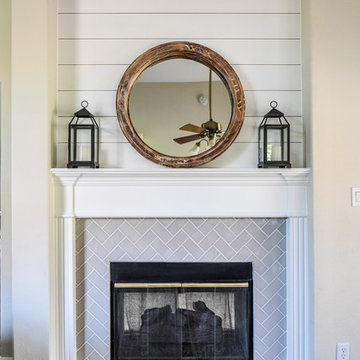
Photos by Darby Kate Photography
Idéer för en mellanstor lantlig matplats, med vita väggar, heltäckningsmatta, en dubbelsidig öppen spis och en spiselkrans i trä
Idéer för en mellanstor lantlig matplats, med vita väggar, heltäckningsmatta, en dubbelsidig öppen spis och en spiselkrans i trä
173 foton på lantlig matplats, med en dubbelsidig öppen spis
1