587 foton på lantlig matplats, med en spiselkrans i sten
Sortera efter:
Budget
Sortera efter:Populärt i dag
1 - 20 av 587 foton
Artikel 1 av 3

Idéer för mellanstora lantliga kök med matplatser, med grå väggar, ljust trägolv, en standard öppen spis, en spiselkrans i sten och grått golv

Angle Eye Photography
Idéer för stora lantliga matplatser, med grå väggar, mellanmörkt trägolv, en standard öppen spis, en spiselkrans i sten och brunt golv
Idéer för stora lantliga matplatser, med grå väggar, mellanmörkt trägolv, en standard öppen spis, en spiselkrans i sten och brunt golv

Informal dining and living area in the Great Room with wood beams on vaulted ceiling
Photography: Garett + Carrie Buell of Studiobuell/ studiobuell.com.
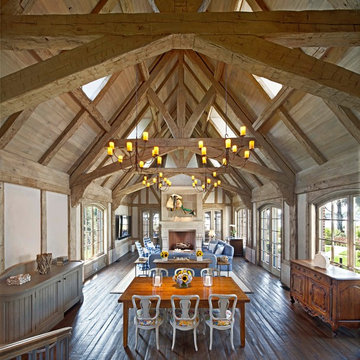
Hand-hewn timber “bents” or trusses iconic in provincial French barns establish the great room in concert with purlins, common rafters, dormers, oak ceilings, and stucco-infill walls of the post-and-beam architecture. Ample space for seating or dining is surrounded by French doors and casement windows enjoying wide views of the landscape. Woodruff Brown Photography
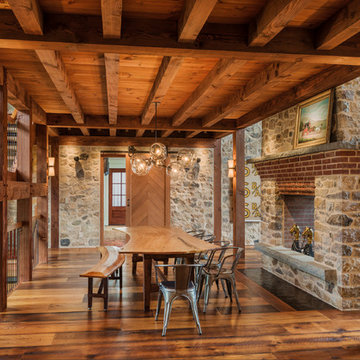
Foto på en lantlig matplats med öppen planlösning, med mellanmörkt trägolv och en spiselkrans i sten
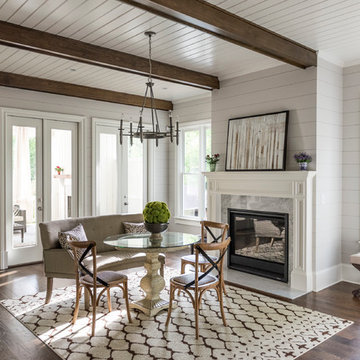
Inredning av en lantlig matplats, med mörkt trägolv, en standard öppen spis och en spiselkrans i sten
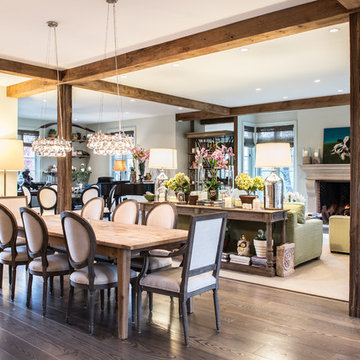
Foto på en stor lantlig matplats med öppen planlösning, med beige väggar, ljust trägolv, en standard öppen spis, en spiselkrans i sten och brunt golv

Michael J. Lee Photography
Idéer för att renovera ett mellanstort lantligt kök med matplats, med vita väggar, ljust trägolv, en standard öppen spis, en spiselkrans i sten och beiget golv
Idéer för att renovera ett mellanstort lantligt kök med matplats, med vita väggar, ljust trägolv, en standard öppen spis, en spiselkrans i sten och beiget golv
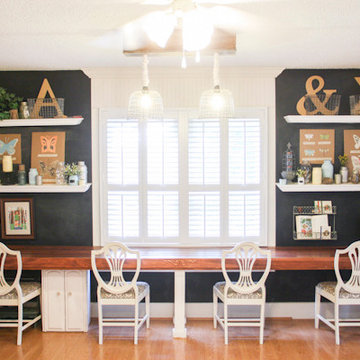
Lisa Pennington lives in the country as a homeschooling mom of 9, and is the queen of home decor tricks that cost practically nothing. We were thrilled to help outfit her 95 year old farmhouse with Norman Woodlore Plantation Shutters. She has created a home that's not only stylish, but uses space efficiently for a 12 person family to live together comfortably.
Read more about Lisa's family and decorating adventures on her blog, The Pennington Point: http://thepenningtonpoint.com/

Idéer för stora lantliga matplatser med öppen planlösning, med vita väggar, mellanmörkt trägolv, en spiselkrans i sten och brunt golv
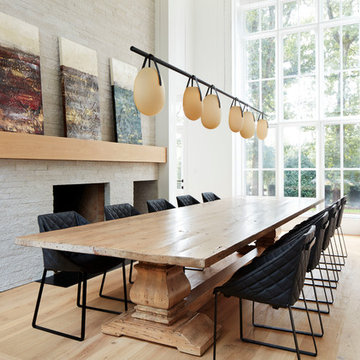
Martin Tessler
Idéer för att renovera en lantlig separat matplats, med vita väggar, ljust trägolv, en standard öppen spis, en spiselkrans i sten och beiget golv
Idéer för att renovera en lantlig separat matplats, med vita väggar, ljust trägolv, en standard öppen spis, en spiselkrans i sten och beiget golv
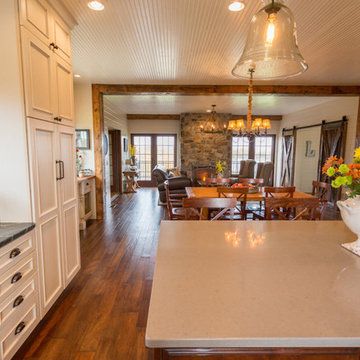
Lantlig inredning av en stor matplats med öppen planlösning, med mörkt trägolv, gula väggar, en standard öppen spis och en spiselkrans i sten

Justin Krug Photography
Inspiration för stora lantliga separata matplatser, med vita väggar, mellanmörkt trägolv, en standard öppen spis, en spiselkrans i sten och brunt golv
Inspiration för stora lantliga separata matplatser, med vita väggar, mellanmörkt trägolv, en standard öppen spis, en spiselkrans i sten och brunt golv
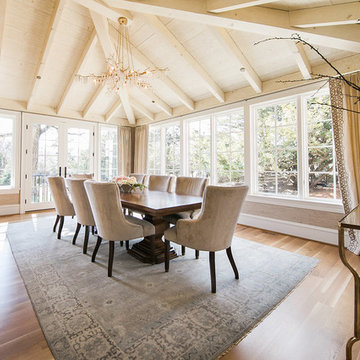
Exempel på en stor lantlig separat matplats, med beige väggar, ljust trägolv, en standard öppen spis, en spiselkrans i sten och beiget golv
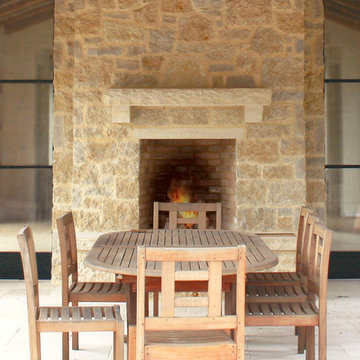
This home features an outdoor fireplace using Buechel Stone's Mill Creek Colonial Blend. Click on the tag to see more at www.buechelstone.com/shoppingcart/products/Mill-Creek-Col....
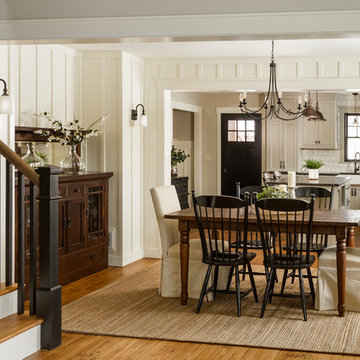
Idéer för mellanstora lantliga kök med matplatser, med vita väggar, mellanmörkt trägolv, en standard öppen spis och en spiselkrans i sten

Lantlig inredning av ett stort kök med matplats, med grå väggar, kalkstensgolv, en standard öppen spis och en spiselkrans i sten
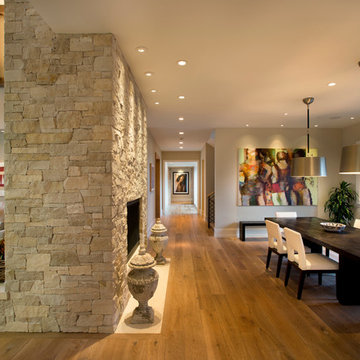
Bernard Andre
Idéer för en lantlig matplats, med beige väggar, mellanmörkt trägolv, en standard öppen spis och en spiselkrans i sten
Idéer för en lantlig matplats, med beige väggar, mellanmörkt trägolv, en standard öppen spis och en spiselkrans i sten

The dining room looking out towards the family room.
Idéer för en lantlig matplats med öppen planlösning, med vita väggar, mellanmörkt trägolv, en standard öppen spis, en spiselkrans i sten och beiget golv
Idéer för en lantlig matplats med öppen planlösning, med vita väggar, mellanmörkt trägolv, en standard öppen spis, en spiselkrans i sten och beiget golv

This grand 2-story home with first-floor owner’s suite includes a 3-car garage with spacious mudroom entry complete with built-in lockers. A stamped concrete walkway leads to the inviting front porch. Double doors open to the foyer with beautiful hardwood flooring that flows throughout the main living areas on the 1st floor. Sophisticated details throughout the home include lofty 10’ ceilings on the first floor and farmhouse door and window trim and baseboard. To the front of the home is the formal dining room featuring craftsman style wainscoting with chair rail and elegant tray ceiling. Decorative wooden beams adorn the ceiling in the kitchen, sitting area, and the breakfast area. The well-appointed kitchen features stainless steel appliances, attractive cabinetry with decorative crown molding, Hanstone countertops with tile backsplash, and an island with Cambria countertop. The breakfast area provides access to the spacious covered patio. A see-thru, stone surround fireplace connects the breakfast area and the airy living room. The owner’s suite, tucked to the back of the home, features a tray ceiling, stylish shiplap accent wall, and an expansive closet with custom shelving. The owner’s bathroom with cathedral ceiling includes a freestanding tub and custom tile shower. Additional rooms include a study with cathedral ceiling and rustic barn wood accent wall and a convenient bonus room for additional flexible living space. The 2nd floor boasts 3 additional bedrooms, 2 full bathrooms, and a loft that overlooks the living room.
587 foton på lantlig matplats, med en spiselkrans i sten
1