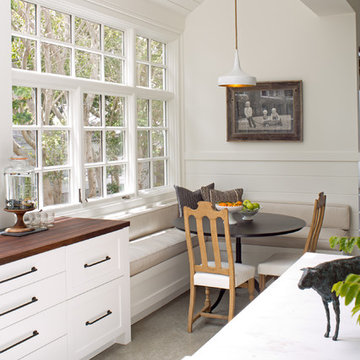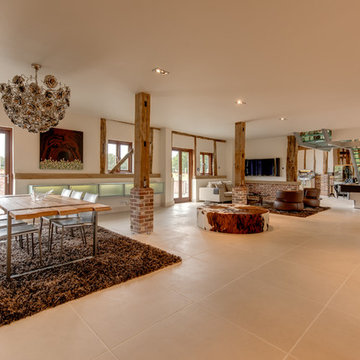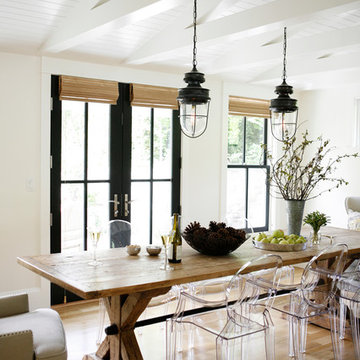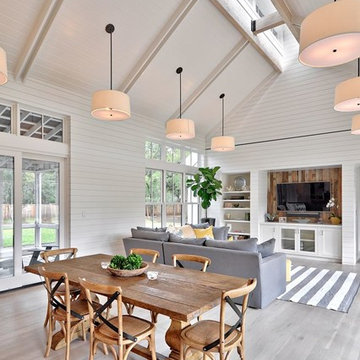32 583 foton på lantlig matplats
Sortera efter:Populärt i dag
81 - 100 av 32 583 foton
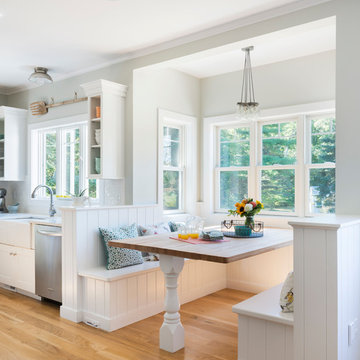
Nat Rea
Lantlig inredning av ett kök med matplats, med grå väggar och mellanmörkt trägolv
Lantlig inredning av ett kök med matplats, med grå väggar och mellanmörkt trägolv

The Dining Area open to the kitchen/great room. A wall of built-ins house a coffee bar and storage.
Idéer för stora lantliga matplatser, med vita väggar och mörkt trägolv
Idéer för stora lantliga matplatser, med vita väggar och mörkt trägolv
Hitta den rätta lokala yrkespersonen för ditt projekt
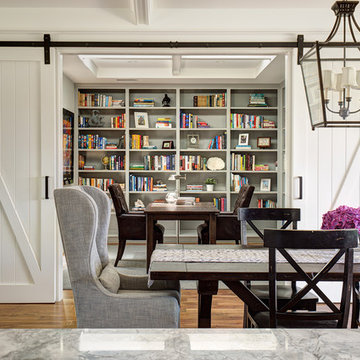
Inredning av en lantlig liten separat matplats, med vita väggar, mörkt trägolv och brunt golv
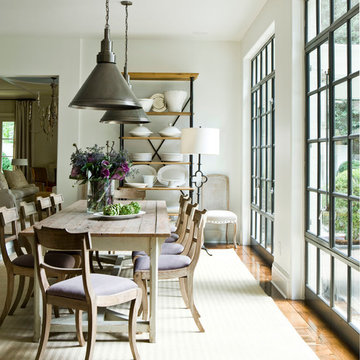
Idéer för att renovera en lantlig matplats, med vita väggar och mellanmörkt trägolv

Laura McNutt
Bild på en mellanstor lantlig separat matplats, med svarta väggar, ljust trägolv och brunt golv
Bild på en mellanstor lantlig separat matplats, med svarta väggar, ljust trägolv och brunt golv
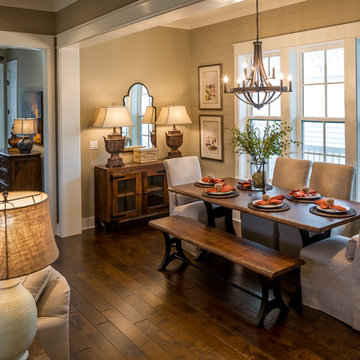
Chris Foster Photography
Bild på en mellanstor lantlig matplats med öppen planlösning, med mellanmörkt trägolv och beige väggar
Bild på en mellanstor lantlig matplats med öppen planlösning, med mellanmörkt trägolv och beige väggar
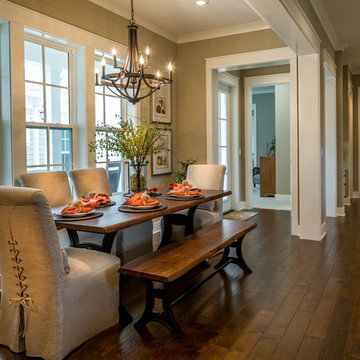
Chris Foster Photography
Idéer för en mellanstor lantlig matplats, med bruna väggar och mörkt trägolv
Idéer för en mellanstor lantlig matplats, med bruna väggar och mörkt trägolv
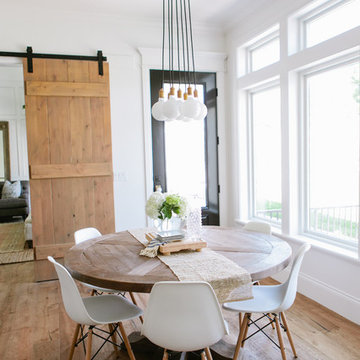
House of Jade Interiors. Modern farmhouse breakfast nook.
Foto på en lantlig matplats, med vita väggar och ljust trägolv
Foto på en lantlig matplats, med vita väggar och ljust trägolv
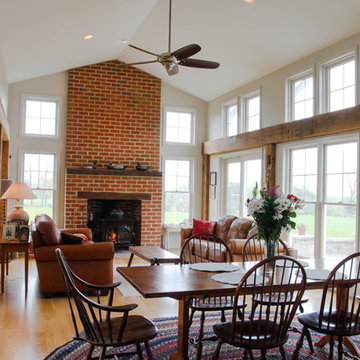
Roost Architecture, Inc
Inredning av en lantlig matplats med öppen planlösning, med beige väggar och mellanmörkt trägolv
Inredning av en lantlig matplats med öppen planlösning, med beige väggar och mellanmörkt trägolv
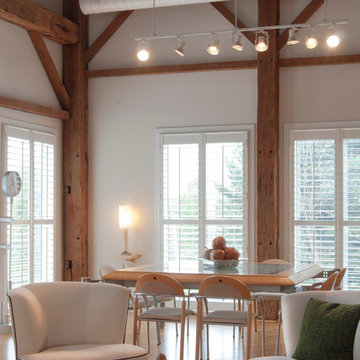
An intimate dining area is endowed with vast proportions thanks to the soaring vaulted ceiling and eight-foot tall windows.
Franklin designed and fabricated the dining room group out of glass and solid light maple. It's modern design and materials compliment the lightness created in contrast to the barn's rough-hewn framework.
Adrienne DeRosa Photography
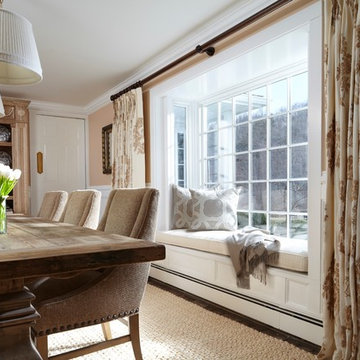
We love how this bay window adds extra seating area and also makes the room appear larger!
Idéer för att renovera en stor lantlig separat matplats, med rosa väggar
Idéer för att renovera en stor lantlig separat matplats, med rosa väggar

Inredning av en lantlig mellanstor separat matplats, med vita väggar och skiffergolv
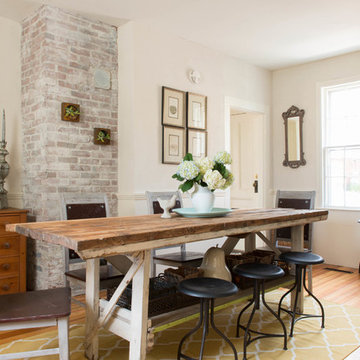
A potting bench turned dining table--The walls are an earth plaster finish..Published in NH Home--Interiors and styling, Lisa Teague Designs
Idéer för lantliga matplatser, med beige väggar och mellanmörkt trägolv
Idéer för lantliga matplatser, med beige väggar och mellanmörkt trägolv
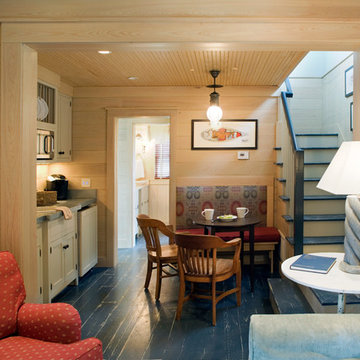
Richard Leo Johnson
Lantlig inredning av en matplats med öppen planlösning, med målat trägolv och blått golv
Lantlig inredning av en matplats med öppen planlösning, med målat trägolv och blått golv
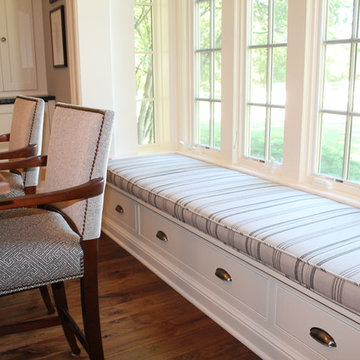
The window seat is a cozy nook in the kitchen and offers extra storage space.
Bild på en lantlig matplats
Bild på en lantlig matplats
32 583 foton på lantlig matplats
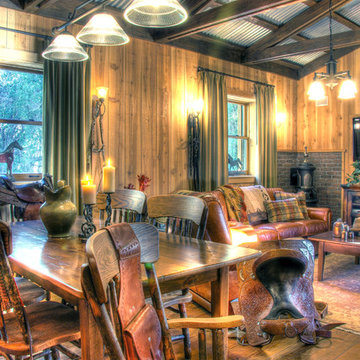
Horse groom's cottage with exposed wood beamed ceiling. Corrigated metal roof
The Multiple Ranch and Mountain Homes are shown in this project catalog: from Camarillo horse ranches to Lake Tahoe ski lodges. Featuring rock walls and fireplaces with decorative wrought iron doors, stained wood trusses and hand scraped beams. Rustic designs give a warm lodge feel to these large ski resort homes and cattle ranches. Pine plank or slate and stone flooring with custom old world wrought iron lighting, leather furniture and handmade, scraped wood dining tables give a warmth to the hard use of these homes, some of which are on working farms and orchards. Antique and new custom upholstery, covered in velvet with deep rich tones and hand knotted rugs in the bedrooms give a softness and warmth so comfortable and livable. In the kitchen, range hoods provide beautiful points of interest, from hammered copper, steel, and wood. Unique stone mosaic, custom painted tile and stone backsplash in the kitchen and baths.
designed by Maraya Interior Design. From their beautiful resort town of Ojai, they serve clients in Montecito, Hope Ranch, Malibu, Westlake and Calabasas, across the tri-county areas of Santa Barbara, Ventura and Los Angeles, south to Hidden Hills- north through Solvang and more.
5
