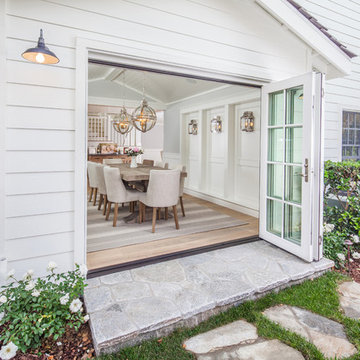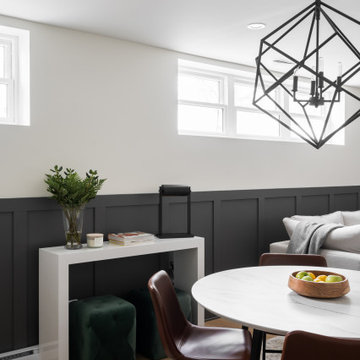2 623 foton på lantlig matplats

This new construction project in Williamson River Ranch in Eagle, Idaho was Built by Todd Campbell Homes and designed and furnished by me. Photography By Andi Marshall.

Idéer för ett stort lantligt kök med matplats, med mellanmörkt trägolv, grå väggar och brunt golv
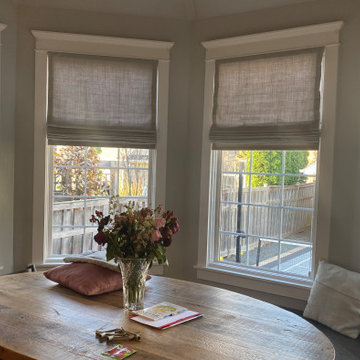
Virtue Moonstruck is soil and stain resistant
Idéer för en mellanstor lantlig matplats
Idéer för en mellanstor lantlig matplats
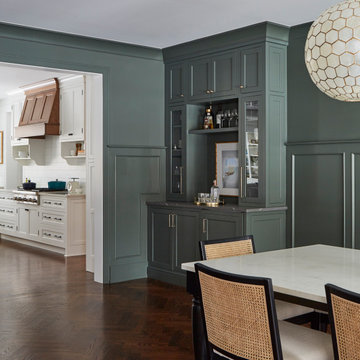
Beautiful Dining Room with wainscot paneling, dry bar, and larder with pocketing doors.
Idéer för att renovera en stor lantlig separat matplats, med gröna väggar, mörkt trägolv och brunt golv
Idéer för att renovera en stor lantlig separat matplats, med gröna väggar, mörkt trägolv och brunt golv
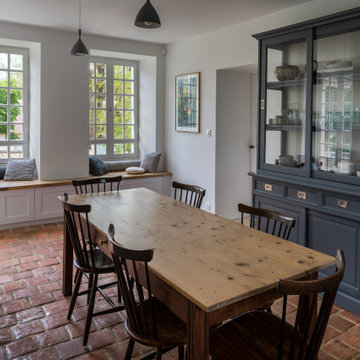
Table chinée et revernie; chaises scandinaves vintage de Nässjö; mobiliers de cuisine Ikea Savedal; plans de travail en chêne massif; vaisselier de Tikamoon; suspensions Dokka et et House Doctor. Banquette réalisée sur-mesure.
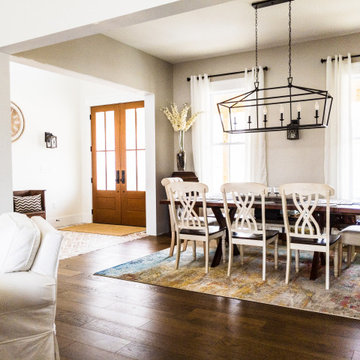
Owner-builder modern farmhouse with open great room, kitchen, dining room, and entry.
Exempel på en stor lantlig matplats, med vita väggar och mellanmörkt trägolv
Exempel på en stor lantlig matplats, med vita väggar och mellanmörkt trägolv
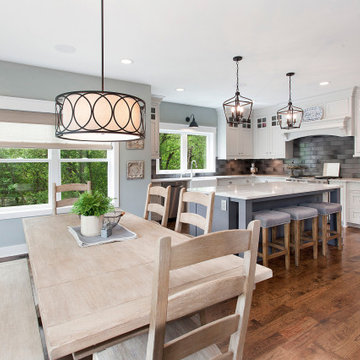
Idéer för mellanstora lantliga kök med matplatser, med grå väggar, mörkt trägolv och brunt golv
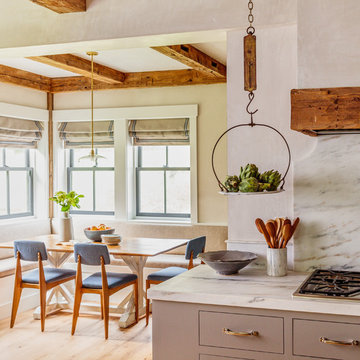
Custom kitchen with Danby Marble and Pietra Cardosa Counters - Breakfast nook with built in banquette
Inspiration för en lantlig matplats, med beige väggar, ljust trägolv och beiget golv
Inspiration för en lantlig matplats, med beige väggar, ljust trägolv och beiget golv

Inredning av ett lantligt mellanstort kök med matplats, med beige väggar, mellanmörkt trägolv, en standard öppen spis, en spiselkrans i gips och brunt golv
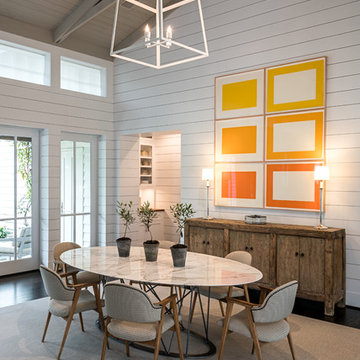
Peter Molick Photography
Inspiration för stora lantliga separata matplatser, med vita väggar och mörkt trägolv
Inspiration för stora lantliga separata matplatser, med vita väggar och mörkt trägolv

Lantlig inredning av ett stort kök med matplats, med grå väggar, kalkstensgolv, en standard öppen spis och en spiselkrans i sten
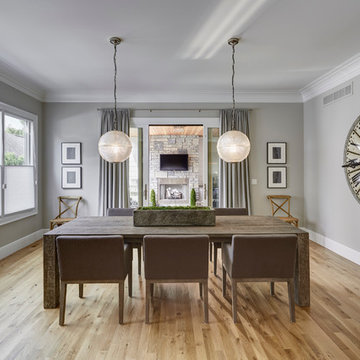
The dining area and outdoor loggia with stone fireplace
Idéer för en stor lantlig matplats, med grå väggar och ljust trägolv
Idéer för en stor lantlig matplats, med grå väggar och ljust trägolv
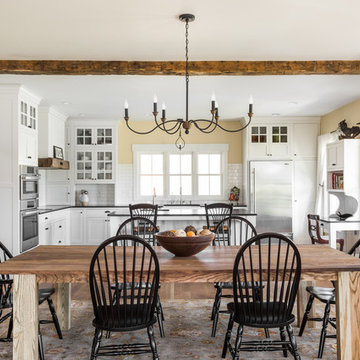
The Home Aesthetic
Lantlig inredning av ett stort kök med matplats, med beige väggar och mellanmörkt trägolv
Lantlig inredning av ett stort kök med matplats, med beige väggar och mellanmörkt trägolv
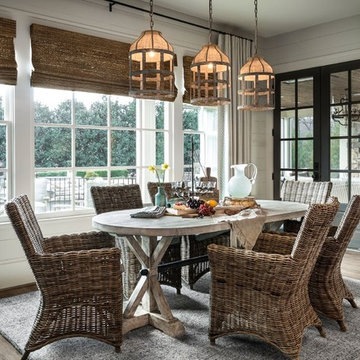
PhotosByHeatherFritz.com
Exempel på en stor lantlig matplats, med ljust trägolv och vita väggar
Exempel på en stor lantlig matplats, med ljust trägolv och vita väggar
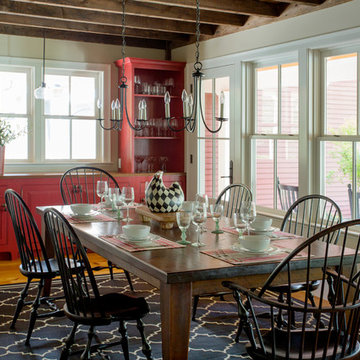
When Cummings Architects first met with the owners of this understated country farmhouse, the building’s layout and design was an incoherent jumble. The original bones of the building were almost unrecognizable. All of the original windows, doors, flooring, and trims – even the country kitchen – had been removed. Mathew and his team began a thorough design discovery process to find the design solution that would enable them to breathe life back into the old farmhouse in a way that acknowledged the building’s venerable history while also providing for a modern living by a growing family.
The redesign included the addition of a new eat-in kitchen, bedrooms, bathrooms, wrap around porch, and stone fireplaces. To begin the transforming restoration, the team designed a generous, twenty-four square foot kitchen addition with custom, farmers-style cabinetry and timber framing. The team walked the homeowners through each detail the cabinetry layout, materials, and finishes. Salvaged materials were used and authentic craftsmanship lent a sense of place and history to the fabric of the space.
The new master suite included a cathedral ceiling showcasing beautifully worn salvaged timbers. The team continued with the farm theme, using sliding barn doors to separate the custom-designed master bath and closet. The new second-floor hallway features a bold, red floor while new transoms in each bedroom let in plenty of light. A summer stair, detailed and crafted with authentic details, was added for additional access and charm.
Finally, a welcoming farmer’s porch wraps around the side entry, connecting to the rear yard via a gracefully engineered grade. This large outdoor space provides seating for large groups of people to visit and dine next to the beautiful outdoor landscape and the new exterior stone fireplace.
Though it had temporarily lost its identity, with the help of the team at Cummings Architects, this lovely farmhouse has regained not only its former charm but also a new life through beautifully integrated modern features designed for today’s family.
Photo by Eric Roth

Inredning av en lantlig mellanstor separat matplats, med vita väggar och skiffergolv

Bild på en stor lantlig matplats med öppen planlösning, med grå väggar, ljust trägolv, en standard öppen spis och brunt golv

Warm farmhouse kitchen nestled in the suburbs has a welcoming feel, with soft repose gray cabinets, two islands for prepping and entertaining and warm wood contrasts.
2 623 foton på lantlig matplats
1
