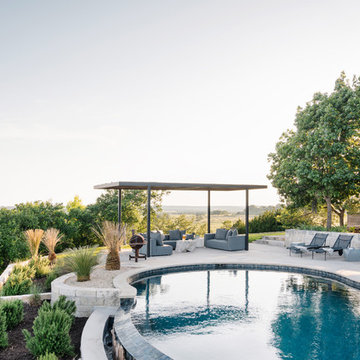96 foton på lantlig pool
Sortera efter:
Budget
Sortera efter:Populärt i dag
1 - 20 av 96 foton
Artikel 1 av 3
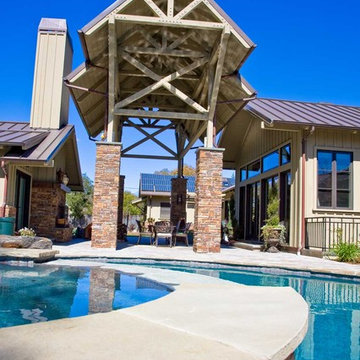
Monumental pergola between main house and pool house.
Inredning av en lantlig stor njurformad baddamm på baksidan av huset, med poolhus och naturstensplattor
Inredning av en lantlig stor njurformad baddamm på baksidan av huset, med poolhus och naturstensplattor
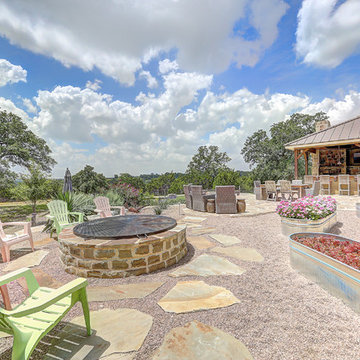
Lantlig inredning av en stor njurformad baddamm på baksidan av huset, med spabad och naturstensplattor
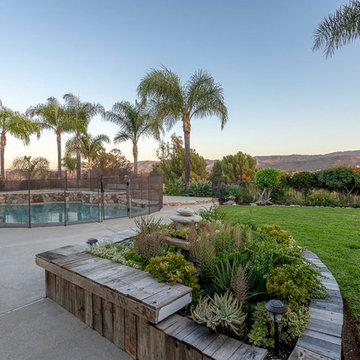
Idéer för stora lantliga njurformad baddammar på baksidan av huset, med spabad och betongplatta
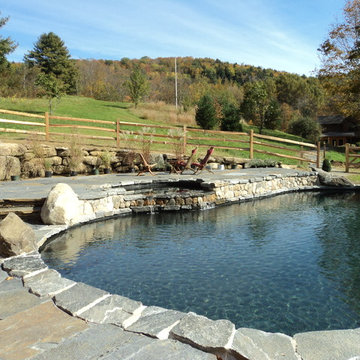
Idéer för en mycket stor lantlig baddamm på baksidan av huset, med spabad och naturstensplattor
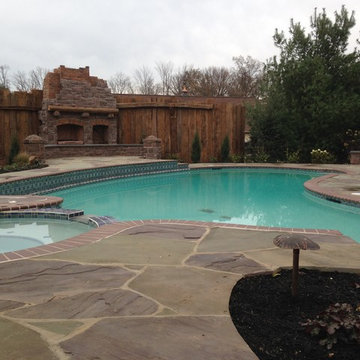
This project presented unique opportunities that are not often found in residential landscaping. The homeowners were not only restoring their 1840's era farmhouse, a piece of their family’s history, but also enlarging and updating the home for modern living. The landscape designers continued this idea by creating a space that is a modern day interpretation of an 1840s era farm rather then a strict recreation. The resulting design combines elements of farm living from that time, as well as acknowledging the property’s history as a horse farm, with staples of 21st century landscapes such as space for outdoor living, lighting, and newer plant varieties.
Guests approach from the main driveway which winds through the property and ends at the main barn. There is secondary gated driveway just for the homeowners. Connected to this main driveway is a narrower gravel lane which leads directly to the residence. The lane passes near fruit trees planted in broken rows to give the illusion that they are the remains of an orchard that once existed on the site. The lane widens at the entrance to the gardens where there is a hitching post built into the fence that surrounds the gardens and a watering trough. The widened section is intended as a place to park a golf cart or, in a nod to the home’s past, tie up horses before entering. The gravel lane passes between two stone pillars and then ends at a square gravel court edged in cobblestones. The gravel court transitions into a wide flagstone walk bordered with yew hedges and lavender leading to the front door.
Directly to the right, upon entering the gravel court, is located a gravel and cobblestone edged walk leading to a secondary entrance into the residence. The walk is gated where it connects with the gravel court to close it off so as not to confuse visitors and guests to the main residence and to emphasize the primary entrance. An area for a bench is provided along this walk to encourage stopping to view and enjoy the gardens.
On either side of the front door, gravel and cobblestone walks branch off into the garden spaces. The one on the right leads to a flagstone with cobblestone border patio space. Since the home has no designated backyard like most modern suburban homes the outdoor living space had to be placed in what would traditionally be thought of as the front of the house. The patio is separated from the entrance walk by the yew hedge and further enclosed by three Amelanchiers and a variety of plantings including modern cultivars of old fashioned plants such as Itea and Hydrangea. A third entrance, the original front door to the 1840’s era section, connects to the patio from the home’s kitchen, making the space ideal for outdoor dining.
The gravel and cobblestone walk branching off to the left of the front door leads to the vegetable and perennial gardens. The idea for the vegetable garden was to recreate the tradition of a kitchen garden which would have been planted close to the residence for easy access. The vegetable garden is surrounded by mixed perennial beds along the inside of the wood picket fence which surrounds the entire garden space. Another area designated for a bench is provided here to encourage stopping and viewing. The home’s original smokehouse, completely restored and used as a garden shed, provides a strong architectural focal point to the vegetable garden. Behind the smokehouse is planted lilacs and other plants to give mass and balance to the corner and help screen the garden from the neighboring subdivision. At the rear corner of the garden a wood arbor was constructed to provide a structure on which to grow grapes or other vines should the homeowners choose to.
The landscape and gardens for this restored farmhouse and property are a thoughtfully designed and planned recreation of a historic landscape reinterpreted for modern living. The idea was to give a sense of timelessness when walking through the gardens as if they had been there for years but had possibly been updated and rejuvenated as lifestyles changed. The attention to materials and craftsmanship blend seamlessly with the residence and insure the gardens and landscape remain an integral part of the property. The farm has been in the homeowner’s family for many years and they are thrilled at the results and happy to see respect given to the home’s history and to its meticulous restoration.
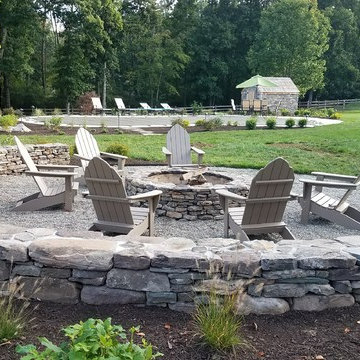
Waitkus Design
Inredning av en lantlig njurformad pool på baksidan av huset, med naturstensplattor
Inredning av en lantlig njurformad pool på baksidan av huset, med naturstensplattor
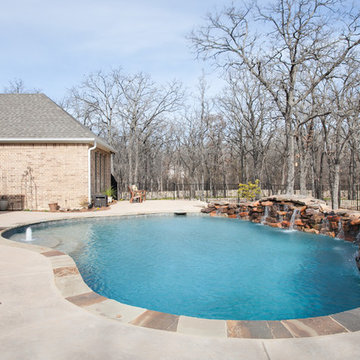
Ariana Miller with ANM Photography. www.anmphoto.com
Inspiration för mellanstora lantliga njurformad pooler på baksidan av huset, med spabad och marksten i betong
Inspiration för mellanstora lantliga njurformad pooler på baksidan av huset, med spabad och marksten i betong
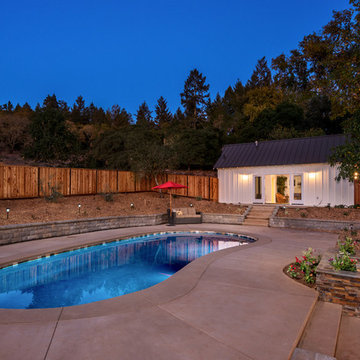
Photography by: Bart Edson
Exempel på en mellanstor lantlig njurformad pool på baksidan av huset, med poolhus och betongplatta
Exempel på en mellanstor lantlig njurformad pool på baksidan av huset, med poolhus och betongplatta
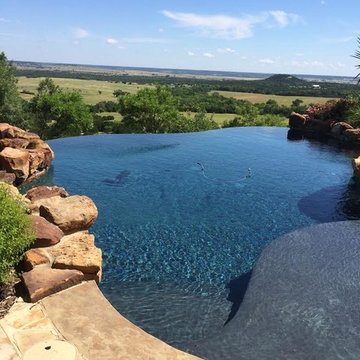
Idéer för att renovera en stor lantlig njurformad infinitypool på baksidan av huset, med naturstensplattor
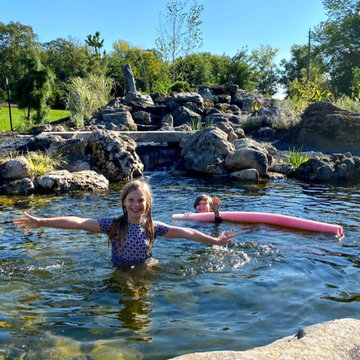
Children swimming in a natural swimming pool with waterfalls. Opt for natural healthy water instead of harsh chemicals.
Inredning av en lantlig stor njurformad pool, med naturstensplattor
Inredning av en lantlig stor njurformad pool, med naturstensplattor
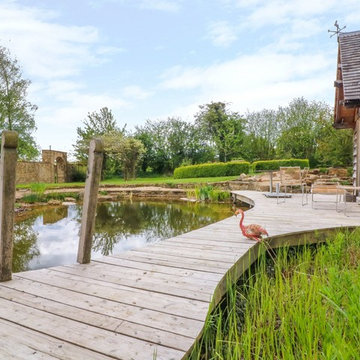
Foto på en mellanstor lantlig baddamm på baksidan av huset, med poolhus och trädäck
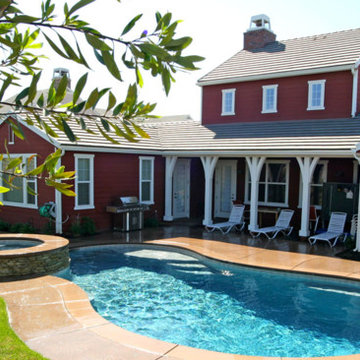
Idéer för att renovera en mellanstor lantlig njurformad pool på baksidan av huset, med en fontän och betongplatta
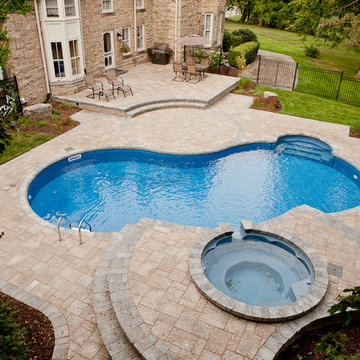
green autumn photography
Idéer för en mellanstor lantlig baddamm på baksidan av huset, med spabad och naturstensplattor
Idéer för en mellanstor lantlig baddamm på baksidan av huset, med spabad och naturstensplattor
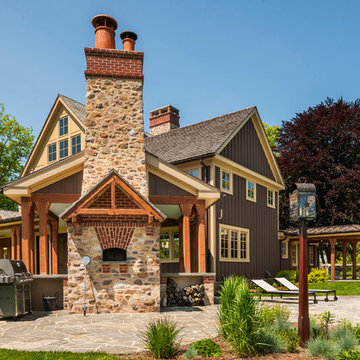
Idéer för en lantlig pool på baksidan av huset, med naturstensplattor
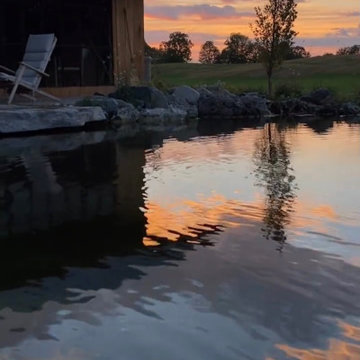
Natural Swimming Pond in the Sunset. Opt for a natural environment for your family to swim in. Say no to harsh chemicals. Filtration through natural wetlands.
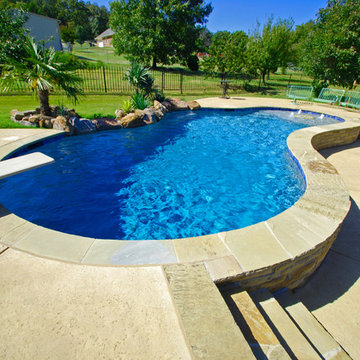
Pebble Sheen® Aqua Blue pool constructed by Allison Landscape & Pool Company.
Freeform pool with raised beam built in Durant, Oklahoma. Pool includes a tanning ledge and diving board. Stamped concrete deck, Oklahoma flagstone and boulder coping and chopped stone.
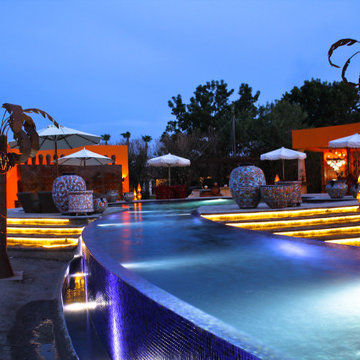
Circuito de Alberca
Lantlig inredning av en mycket stor njurformad pool på baksidan av huset, med vattenrutschkana
Lantlig inredning av en mycket stor njurformad pool på baksidan av huset, med vattenrutschkana
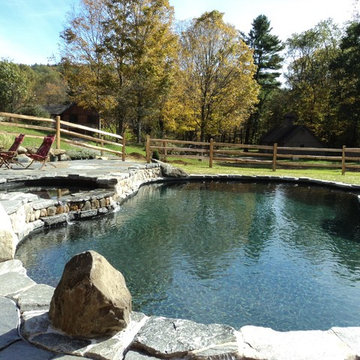
Inspiration för en mycket stor lantlig njurformad baddamm på baksidan av huset, med spabad och naturstensplattor
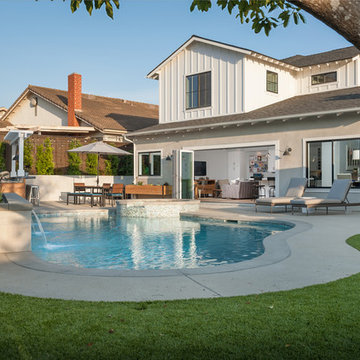
Backyard of Begonia. Check out the before and afters!
Idéer för mellanstora lantliga njurformad baddammar på baksidan av huset, med spabad och betongplatta
Idéer för mellanstora lantliga njurformad baddammar på baksidan av huset, med spabad och betongplatta
96 foton på lantlig pool
1
