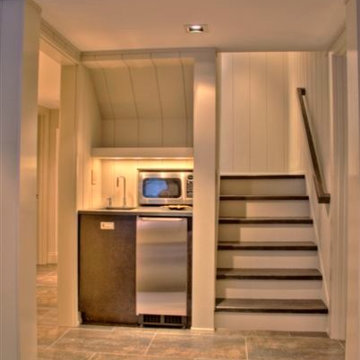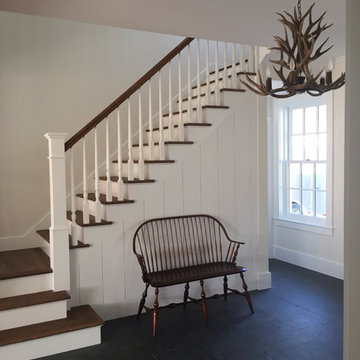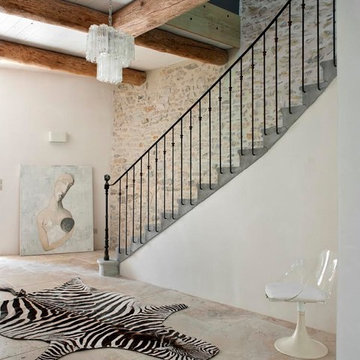661 foton på lantlig rak trappa
Sortera efter:
Budget
Sortera efter:Populärt i dag
1 - 20 av 661 foton
Artikel 1 av 3

Lee Manning Photography
Inspiration för en mellanstor lantlig rak trappa i trä, med sättsteg i målat trä
Inspiration för en mellanstor lantlig rak trappa i trä, med sättsteg i målat trä
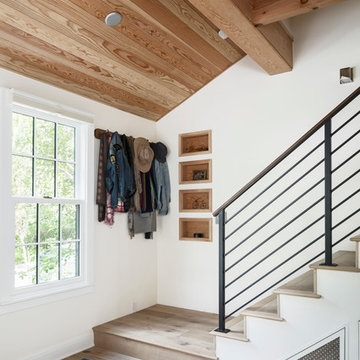
Exempel på en lantlig rak trappa i trä, med sättsteg i trä och räcke i metall
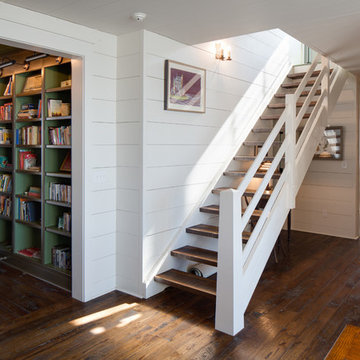
Open Stair. Chad Melon
Idéer för att renovera en mellanstor lantlig rak trappa i trä, med öppna sättsteg och räcke i trä
Idéer för att renovera en mellanstor lantlig rak trappa i trä, med öppna sättsteg och räcke i trä

Renovated staircase including stained treads, new metal railing, and windowpane plaid staircase runner. Photo by Emily Kennedy Photography.
Foto på en lantlig rak trappa, med heltäckningsmatta, sättsteg med heltäckningsmatta och räcke i metall
Foto på en lantlig rak trappa, med heltäckningsmatta, sättsteg med heltäckningsmatta och räcke i metall
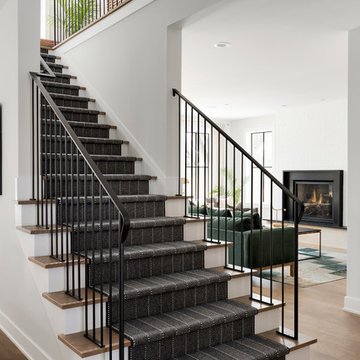
Exempel på en lantlig rak trappa, med heltäckningsmatta, sättsteg med heltäckningsmatta och räcke i metall
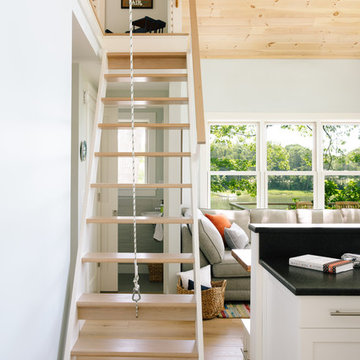
Integrity from Marvin Windows and Doors open this tiny house up to a larger-than-life ocean view.
Bild på en liten lantlig rak trappa i trä, med öppna sättsteg och räcke i trä
Bild på en liten lantlig rak trappa i trä, med öppna sättsteg och räcke i trä
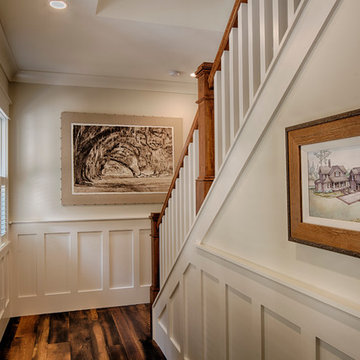
The best of past and present architectural styles combine in this welcoming, farmhouse-inspired design. Clad in low-maintenance siding, the distinctive exterior has plenty of street appeal, with its columned porch, multiple gables, shutters and interesting roof lines. Other exterior highlights included trusses over the garage doors, horizontal lap siding and brick and stone accents. The interior is equally impressive, with an open floor plan that accommodates today’s family and modern lifestyles. An eight-foot covered porch leads into a large foyer and a powder room. Beyond, the spacious first floor includes more than 2,000 square feet, with one side dominated by public spaces that include a large open living room, centrally located kitchen with a large island that seats six and a u-shaped counter plan, formal dining area that seats eight for holidays and special occasions and a convenient laundry and mud room. The left side of the floor plan contains the serene master suite, with an oversized master bath, large walk-in closet and 16 by 18-foot master bedroom that includes a large picture window that lets in maximum light and is perfect for capturing nearby views. Relax with a cup of morning coffee or an evening cocktail on the nearby covered patio, which can be accessed from both the living room and the master bedroom. Upstairs, an additional 900 square feet includes two 11 by 14-foot upper bedrooms with bath and closet and a an approximately 700 square foot guest suite over the garage that includes a relaxing sitting area, galley kitchen and bath, perfect for guests or in-laws.
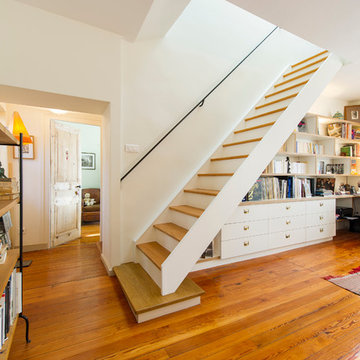
Pascal Simonin
Bild på en mellanstor lantlig rak trappa i trä, med sättsteg i målat trä
Bild på en mellanstor lantlig rak trappa i trä, med sättsteg i målat trä
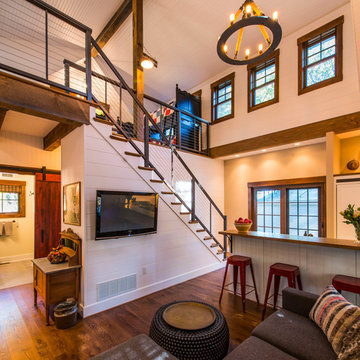
The 800 square-foot guest cottage is located on the footprint of a slightly smaller original cottage that was built three generations ago. With a failing structural system, the existing cottage had a very low sloping roof, did not provide for a lot of natural light and was not energy efficient. Utilizing high performing windows, doors and insulation, a total transformation of the structure occurred. A combination of clapboard and shingle siding, with standout touches of modern elegance, welcomes guests to their cozy retreat.
The cottage consists of the main living area, a small galley style kitchen, master bedroom, bathroom and sleeping loft above. The loft construction was a timber frame system utilizing recycled timbers from the Balsams Resort in northern New Hampshire. The stones for the front steps and hearth of the fireplace came from the existing cottage’s granite chimney. Stylistically, the design is a mix of both a “Cottage” style of architecture with some clean and simple “Tech” style features, such as the air-craft cable and metal railing system. The color red was used as a highlight feature, accentuated on the shed dormer window exterior frames, the vintage looking range, the sliding doors and other interior elements.
Photographer: John Hession
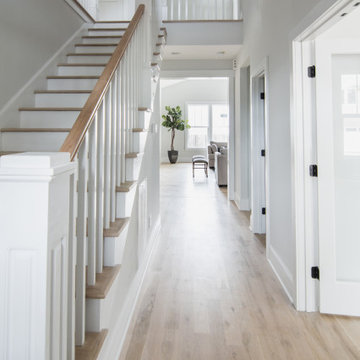
Idéer för mellanstora lantliga raka trappor i trä, med sättsteg i målat trä och räcke i trä
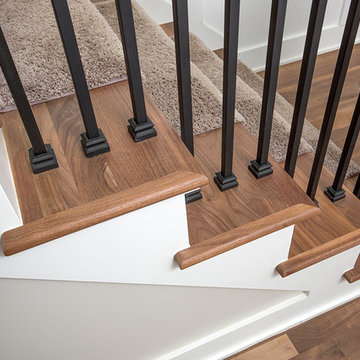
Bild på en stor lantlig rak trappa, med heltäckningsmatta och sättsteg med heltäckningsmatta
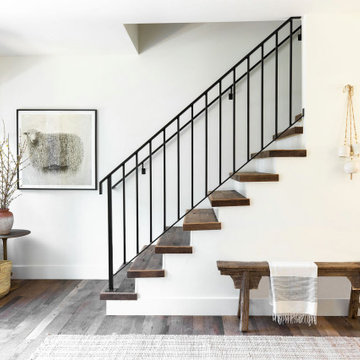
Exempel på en lantlig rak trappa i trä, med sättsteg i målat trä och räcke i metall

Handrail detail.
Photographer: Rob Karosis
Idéer för en stor lantlig rak trappa i trä, med sättsteg i trä och räcke i trä
Idéer för en stor lantlig rak trappa i trä, med sättsteg i trä och räcke i trä
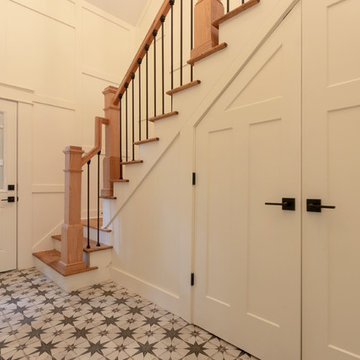
Idéer för att renovera en mellanstor lantlig rak trappa i trä, med sättsteg i målat trä och räcke i flera material
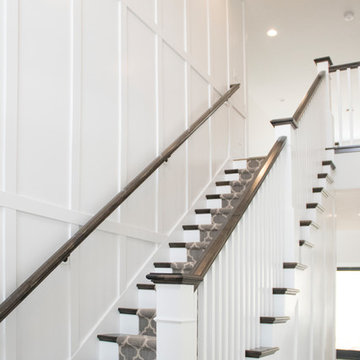
Staircase
Inspiration för en stor lantlig rak trappa, med heltäckningsmatta, sättsteg med heltäckningsmatta och räcke i trä
Inspiration för en stor lantlig rak trappa, med heltäckningsmatta, sättsteg med heltäckningsmatta och räcke i trä

This beautiful showcase home offers a blend of crisp, uncomplicated modern lines and a touch of farmhouse architectural details. The 5,100 square feet single level home with 5 bedrooms, 3 ½ baths with a large vaulted bonus room over the garage is delightfully welcoming.
For more photos of this project visit our website: https://wendyobrienid.com.
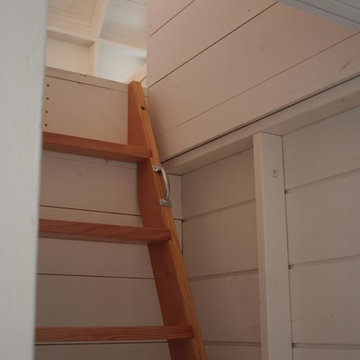
Ship's ladder accessing the sleeping loft of the main bunkhouse.
Exempel på en liten lantlig rak trappa i trä, med öppna sättsteg
Exempel på en liten lantlig rak trappa i trä, med öppna sättsteg
661 foton på lantlig rak trappa
1
