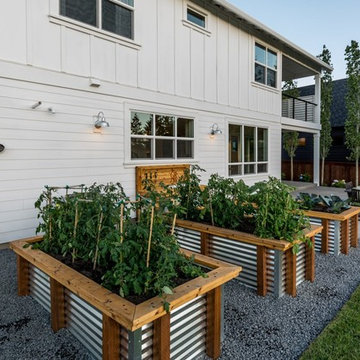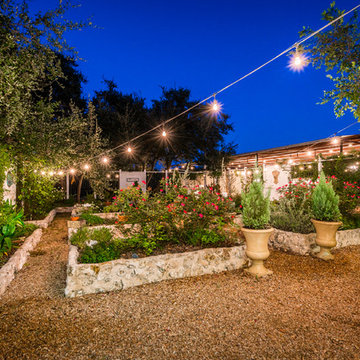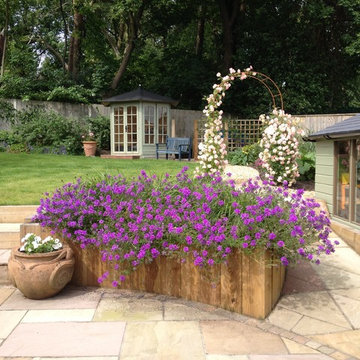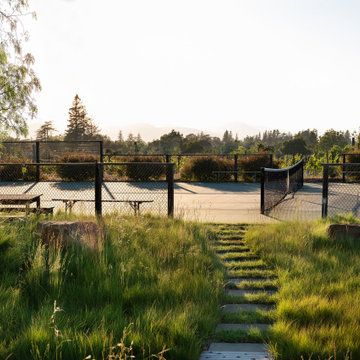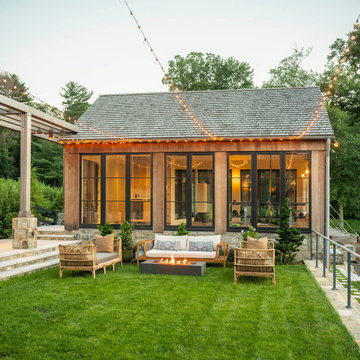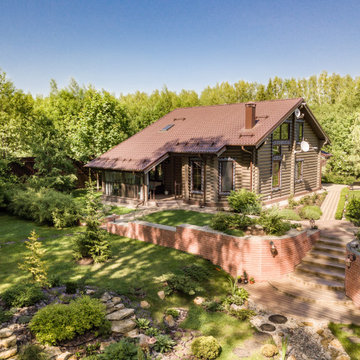33 343 foton på lantlig trädgård
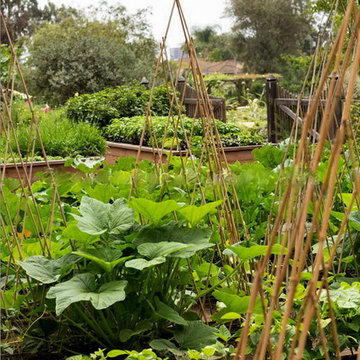
Ward Jewell, AIA was asked to design a comfortable one-story stone and wood pool house that was "barn-like" in keeping with the owner’s gentleman farmer concept. Thus, Mr. Jewell was inspired to create an elegant New England Stone Farm House designed to provide an exceptional environment for them to live, entertain, cook and swim in the large reflection lap pool.
Mr. Jewell envisioned a dramatic vaulted great room with hand selected 200 year old reclaimed wood beams and 10 foot tall pocketing French doors that would connect the house to a pool, deck areas, loggia and lush garden spaces, thus bringing the outdoors in. A large cupola “lantern clerestory” in the main vaulted ceiling casts a natural warm light over the graceful room below. The rustic walk-in stone fireplace provides a central focal point for the inviting living room lounge. Important to the functionality of the pool house are a chef’s working farm kitchen with open cabinetry, free-standing stove and a soapstone topped central island with bar height seating. Grey washed barn doors glide open to reveal a vaulted and beamed quilting room with full bath and a vaulted and beamed library/guest room with full bath that bookend the main space.
The private garden expanded and evolved over time. After purchasing two adjacent lots, the owners decided to redesign the garden and unify it by eliminating the tennis court, relocating the pool and building an inspired "barn". The concept behind the garden’s new design came from Thomas Jefferson’s home at Monticello with its wandering paths, orchards, and experimental vegetable garden. As a result this small organic farm, was born. Today the farm produces more than fifty varieties of vegetables, herbs, and edible flowers; many of which are rare and hard to find locally. The farm also grows a wide variety of fruits including plums, pluots, nectarines, apricots, apples, figs, peaches, guavas, avocados (Haas, Fuerte and Reed), olives, pomegranates, persimmons, strawberries, blueberries, blackberries, and ten different types of citrus. The remaining areas consist of drought-tolerant sweeps of rosemary, lavender, rockrose, and sage all of which attract butterflies and dueling hummingbirds.
Photo Credit: Laura Hull Photography. Interior Design: Jeffrey Hitchcock. Landscape Design: Laurie Lewis Design. General Contractor: Martin Perry Premier General Contractors

Our homeowners were looking for a garden where they could sit by the fire, grow vegetable and hear the sound of water. Their home was new construction in a modern farmhouse style. We used gravel and concrete as paving. Board formed concrete firepit keeps it feeling modern. The vegetable beds supply season vegetables and herbs.
Hitta den rätta lokala yrkespersonen för ditt projekt

Inredning av en lantlig stor bakgård i full sol på sommaren, med grus och en köksträdgård
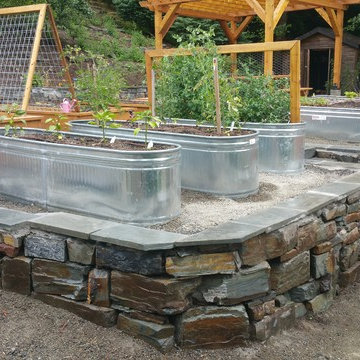
Really fun project featuring:
Drystack retaining walls using 14 tons of Cabinet Gorge wall block
Juniper raised beds, stained
Pergola, stain
Irregular Flagstone Patio 165 sq foot Bluestone featuring many extra large pieces
Cut bluestone risers for main stair case
Raspberry Trellis
Cucumber/squash trellis
Galvanized Horse Trough Planters, both oblong and circular, including a double stacked one in lower area.
200+ foot long fence extension + gate.
Wetland buffer planting of both ornamental and edible varieties of plants
4 zone, complete automatic drip system with micro valve (manual) controls on all beds
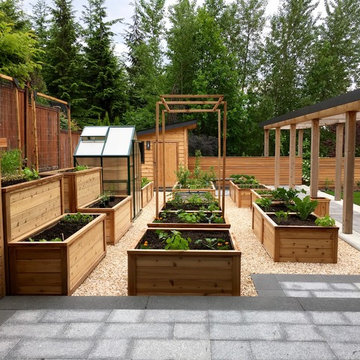
Raised planter boxes arranged to maximize light and micro climate conditions
Inspiration för en stor lantlig trädgård i full sol, med en köksträdgård och grus
Inspiration för en stor lantlig trädgård i full sol, med en köksträdgård och grus
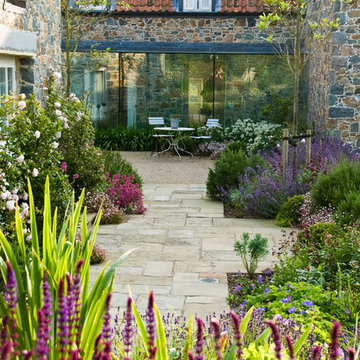
Relaxed Family Garden, Channel Islands, UK
Idéer för en stor lantlig bakgård i full sol på sommaren, med naturstensplattor och en trädgårdsgång
Idéer för en stor lantlig bakgård i full sol på sommaren, med naturstensplattor och en trädgårdsgång
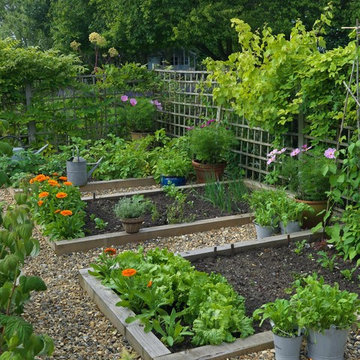
Nicola Stocken-Tomkins
Idéer för en lantlig bakgård i full sol, med en köksträdgård och grus
Idéer för en lantlig bakgård i full sol, med en köksträdgård och grus
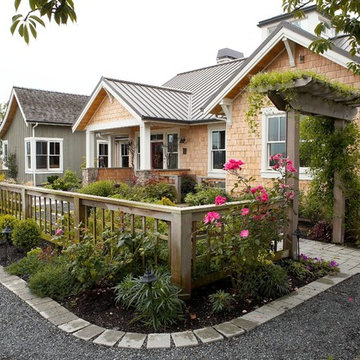
The main entry to the house is carefully framed by a fenced courtyard to separate the entry from the parking and street. Lath screen, trellis and pathways frame and surround the courtyard. This farmstead is located in the Northwest corner of Washington State. Photo by Ian Gleadle
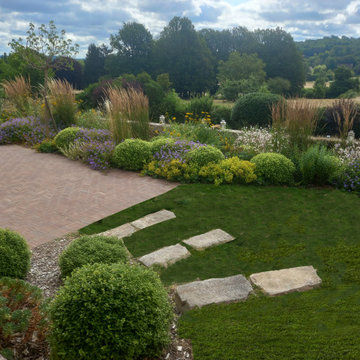
Création de 3 niveaux de terrasses suivant la pente naturelle du terrain. Dominant le vallée le massif se fait écho du paysage.
Foto på en lantlig trädgård i full sol blomsterrabatt, med marksten i tegel
Foto på en lantlig trädgård i full sol blomsterrabatt, med marksten i tegel
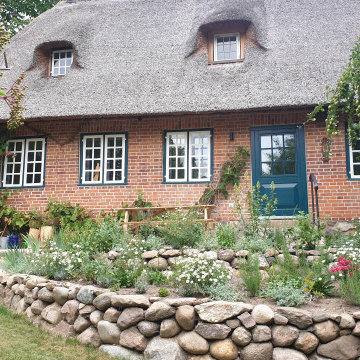
In früheren Zeiten war hier ein Holzdeck angebaut gewesen. Es galt eine Lösung für eine Terrasse und den Übergang in den unteren Garten zu planen und anzulegen.
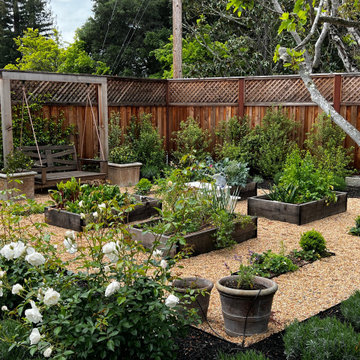
Modern Farmhouse Garden.
Exempel på en mellanstor lantlig bakgård i full sol på sommaren, med en trädgårdsgång och grus
Exempel på en mellanstor lantlig bakgård i full sol på sommaren, med en trädgårdsgång och grus
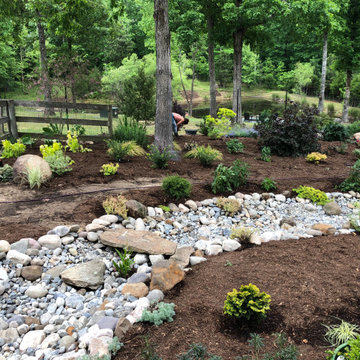
Inspiration för en stor lantlig trädgård i delvis sol dekorationssten och flodsten
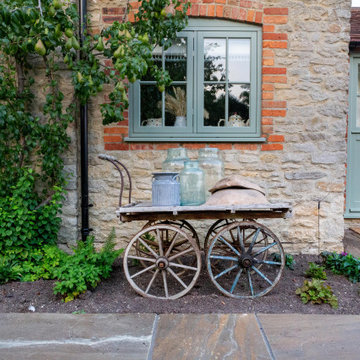
A stunning English cottage country garden design, with large beds of vibrant summer flowers, including swathes of Salvia through mixed borders of perennial and herbaceous planting to create soft movement and textures.
We designed different areas to the gardens, each evoking a different ambiance.
The gardens include a new heated pool and a sunken spa, with stunning views over the sun-lit fields beyond.
33 343 foton på lantlig trädgård
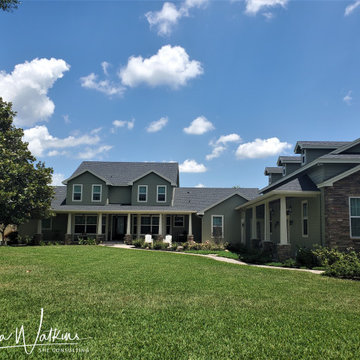
New landscape for home renovation. Clients wanted colorful low maintenance while having elegance and beauty.
Foto på en stor lantlig trädgård i full sol som tål torka, blomsterrabatt och framför huset, med marktäckning
Foto på en stor lantlig trädgård i full sol som tål torka, blomsterrabatt och framför huset, med marktäckning
1
