540 foton på lantlig trappa, med räcke i metall
Sortera efter:Populärt i dag
1 - 20 av 540 foton

Renovated staircase including stained treads, new metal railing, and windowpane plaid staircase runner. Photo by Emily Kennedy Photography.
Foto på en lantlig rak trappa, med heltäckningsmatta, sättsteg med heltäckningsmatta och räcke i metall
Foto på en lantlig rak trappa, med heltäckningsmatta, sättsteg med heltäckningsmatta och räcke i metall
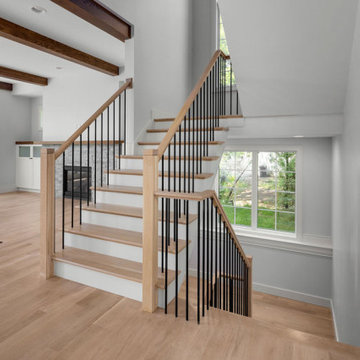
Metal spindles with wood bannister create an open feel to the staircase. Large windows adorns the landings to the lower level and upstairs,
Inspiration för lantliga trappor i trä, med sättsteg i trä och räcke i metall
Inspiration för lantliga trappor i trä, med sättsteg i trä och räcke i metall

Located upon a 200-acre farm of rolling terrain in western Wisconsin, this new, single-family sustainable residence implements today’s advanced technology within a historic farm setting. The arrangement of volumes, detailing of forms and selection of materials provide a weekend retreat that reflects the agrarian styles of the surrounding area. Open floor plans and expansive views allow a free-flowing living experience connected to the natural environment.
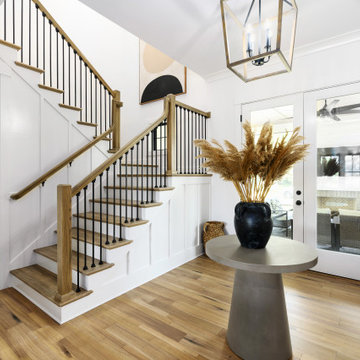
Lantlig inredning av en mellanstor u-trappa i trä, med sättsteg i målat trä och räcke i metall
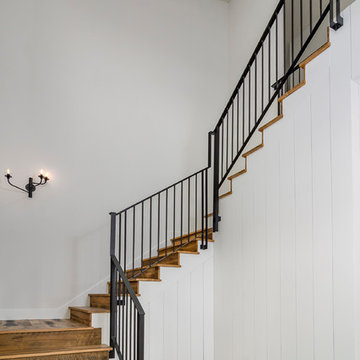
Jake Niederhauser
Inredning av en lantlig u-trappa i trä, med sättsteg i trä och räcke i metall
Inredning av en lantlig u-trappa i trä, med sättsteg i trä och räcke i metall
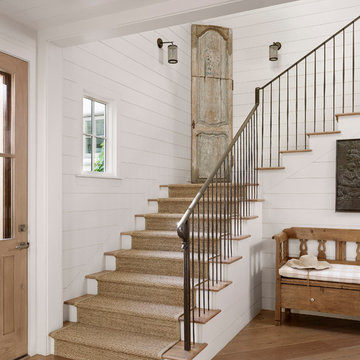
Casey Dunn
Foto på en lantlig trappa i trä, med sättsteg i målat trä och räcke i metall
Foto på en lantlig trappa i trä, med sättsteg i målat trä och räcke i metall

Inredning av en lantlig mellanstor u-trappa i trä, med sättsteg i målat trä och räcke i metall
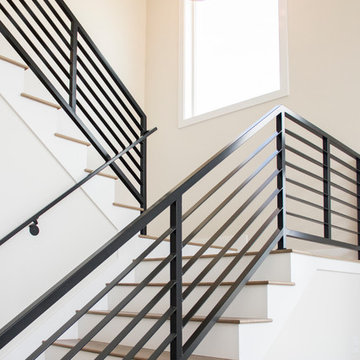
Stairs
Idéer för att renovera en stor lantlig u-trappa i trä, med sättsteg i målat trä och räcke i metall
Idéer för att renovera en stor lantlig u-trappa i trä, med sättsteg i målat trä och räcke i metall
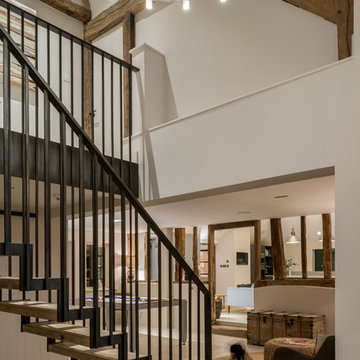
Conversion and renovation of a Grade II listed barn into a bright contemporary home
Lantlig inredning av en mellanstor rak trappa i trä, med öppna sättsteg och räcke i metall
Lantlig inredning av en mellanstor rak trappa i trä, med öppna sättsteg och räcke i metall
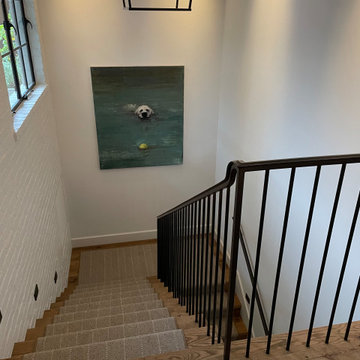
We took this New Zealand wool carpet that has the look of a tailored suit and fabricated a stair runner for a multiple repeat client in Corona del Mar, CA
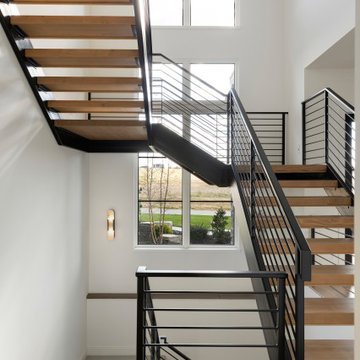
A popular trend in our recent projects is the modern floating metal staircase with open treads. This staircase was custom built to fit the two-story architecture of this home, and the pinewood stairs are stained to match the white oak flooring throughout the rest of the home. The staircase also features a stunning custom brass and etched glass chandelier.
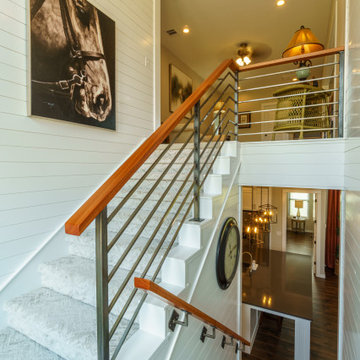
Idéer för att renovera en mellanstor lantlig u-trappa, med heltäckningsmatta, sättsteg med heltäckningsmatta och räcke i metall
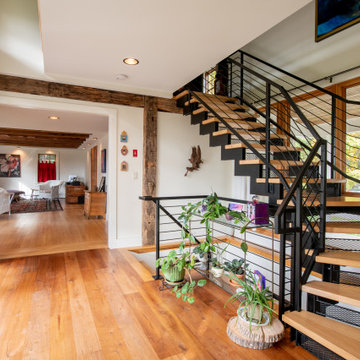
Idéer för stora lantliga svängda trappor i trä, med sättsteg i metall och räcke i metall
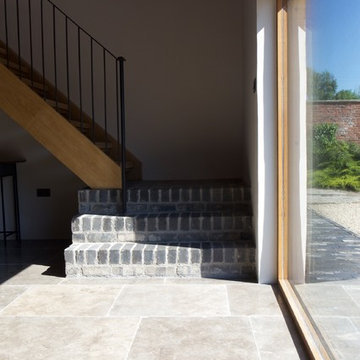
Conversion of a listed medieval and late Victorian barn complex in to a one-bedroom annex space. Excellent workmanship and attention to detail by the the fantastic build team resulted in an effortless, light-touch approach, where the boundary between original and adapted fabric is blurred. The client sought to exploit the existing features of the building including beautiful timber trusses and floor structure combined with subtle interventions which has breathed life back in to an underused and forgotten set of buildings.
Charlie Luxton Design
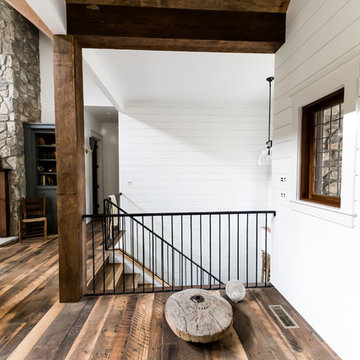
Red Angle Photography
Inspiration för en lantlig u-trappa i trä, med sättsteg i trä och räcke i metall
Inspiration för en lantlig u-trappa i trä, med sättsteg i trä och räcke i metall
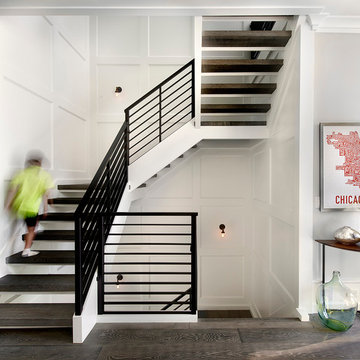
Elmhurst, IL Residence by
Charles Vincent George Architects
Photographs by
Tony Soluri
Inspiration för en lantlig u-trappa i trä, med öppna sättsteg och räcke i metall
Inspiration för en lantlig u-trappa i trä, med öppna sättsteg och räcke i metall
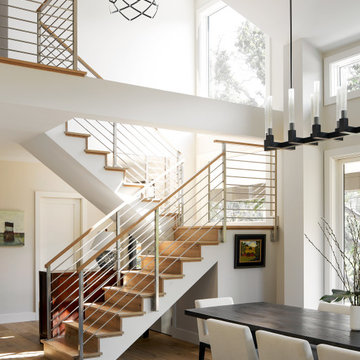
Located in Sonoma on 2.5 acres with sweeping canyon views, our client's home was built on a long, rectangular lot in 1972. They had owned it for just over ten years and used it for weekend escapes and entertaining. The home burnt down during the 2017 Tubbs fire, and our firm was engaged to design the rebuild. The site did not offer much wiggle room for a new footprint, given the flat bench area that had been graded into a steep hillside when the original subdivision and road were developed. This resulted in a plan that would mostly remain the same; a linear rectangle designed to fit between the driveway and the pool.
The primary site strategy move was to change the front entry from the driveway end of the site to the middle of the rectangle, improving the privacy between the master bedroom and public space. We were also able to add a partial second floor to relocate the guest bedrooms from the main level upstairs, thereby enlarging the entertaining spaces to expand graciously to the pool (which remained undamaged). A large pantry and kitchen area were also essential.
Fireproof materials include fiber cement board siding and soffits, standing seam metal roofing, and concrete slab porch floors which do not catch embers underneath. The renovated pool was outfitted for fire prevention.
The interiors showcase light and distant views and connect seamlessly to the flat areas outside, providing ample space for entertaining year-round and the clients' two springer spaniels.
Materials:
• HardiePlank and board for firesafe siding, panels, trim, per CalFire WUI approved exterior wall siding and sheathing
• Town & Country fireplace
• Western Window Systems and Loewen Doors/Windows
• Thermador appliances
• Flooring: Brushed & Aged French Oak Hardwood Flooring - Mediterranean Kerrew French Oak,
• StoneK2 Black Pearl Ledgestone,
• Utopia Series Florence Hot Tub
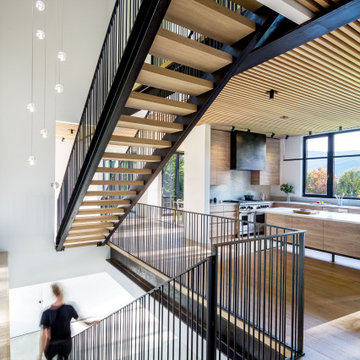
Foto på en lantlig trappa i trä, med öppna sättsteg och räcke i metall
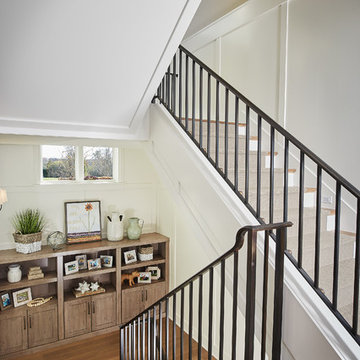
Photographer: Ashley Avila Photography
Builder: Colonial Builders - Tim Schollart
Interior Designer: Laura Davidson
This large estate house was carefully crafted to compliment the rolling hillsides of the Midwest. Horizontal board & batten facades are sheltered by long runs of hipped roofs and are divided down the middle by the homes singular gabled wall. At the foyer, this gable takes the form of a classic three-part archway.
Going through the archway and into the interior, reveals a stunning see-through fireplace surround with raised natural stone hearth and rustic mantel beams. Subtle earth-toned wall colors, white trim, and natural wood floors serve as a perfect canvas to showcase patterned upholstery, black hardware, and colorful paintings. The kitchen and dining room occupies the space to the left of the foyer and living room and is connected to two garages through a more secluded mudroom and half bath. Off to the rear and adjacent to the kitchen is a screened porch that features a stone fireplace and stunning sunset views.
Occupying the space to the right of the living room and foyer is an understated master suite and spacious study featuring custom cabinets with diagonal bracing. The master bedroom’s en suite has a herringbone patterned marble floor, crisp white custom vanities, and access to a his and hers dressing area.
The four upstairs bedrooms are divided into pairs on either side of the living room balcony. Downstairs, the terraced landscaping exposes the family room and refreshment area to stunning views of the rear yard. The two remaining bedrooms in the lower level each have access to an en suite bathroom.
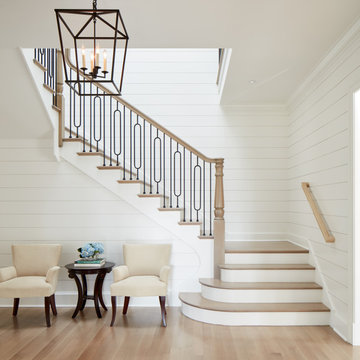
Idéer för att renovera en stor lantlig u-trappa i trä, med sättsteg i målat trä och räcke i metall
540 foton på lantlig trappa, med räcke i metall
1