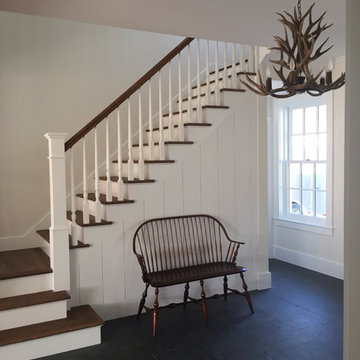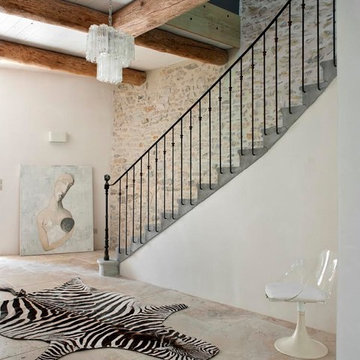772 foton på lantlig trappa
Sortera efter:
Budget
Sortera efter:Populärt i dag
1 - 20 av 772 foton
Artikel 1 av 3

Whole Home design that encompasses a Modern Farmhouse aesthetic. Photos and design by True Identity Concepts.
Idéer för små lantliga l-trappor, med heltäckningsmatta, sättsteg med heltäckningsmatta och räcke i metall
Idéer för små lantliga l-trappor, med heltäckningsmatta, sättsteg med heltäckningsmatta och räcke i metall
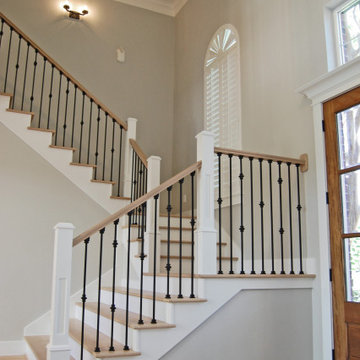
Added stained wood treads and painted risers on the stairs, white newel posts and iron balusters handrail to match wood floor. Replaced the front doors to a farmhouse style stained wood and glass doors.

Craftsman style staircase with large newel post.
Foto på en mellanstor lantlig u-trappa i trä, med sättsteg i målat trä och räcke i trä
Foto på en mellanstor lantlig u-trappa i trä, med sättsteg i målat trä och räcke i trä
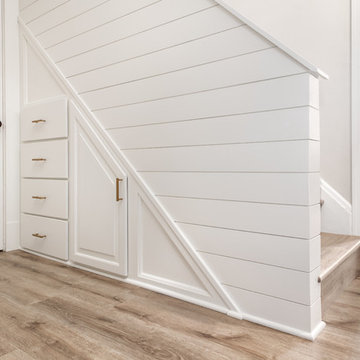
Custom designed and built understair storage cabinets with drawers and door.
White Shiplap paneling.
Lantlig inredning av en mellanstor trappa i trä, med sättsteg i trä
Lantlig inredning av en mellanstor trappa i trä, med sättsteg i trä
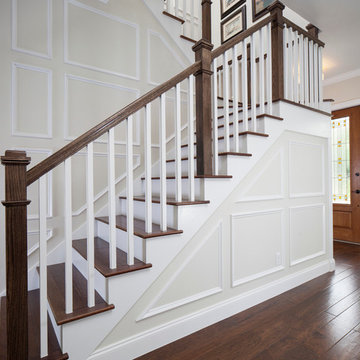
Like this Plan? See more of this project on our website http://gokeesee.com/homeplans
HOME PLAN ID: C13-03186-62A
Uneek Image

Inspiration för små lantliga u-trappor i trä, med sättsteg i trä och räcke i trä

Eric Roth Photography
Inredning av en lantlig mellanstor u-trappa i trä, med räcke i trä och sättsteg i målat trä
Inredning av en lantlig mellanstor u-trappa i trä, med räcke i trä och sättsteg i målat trä
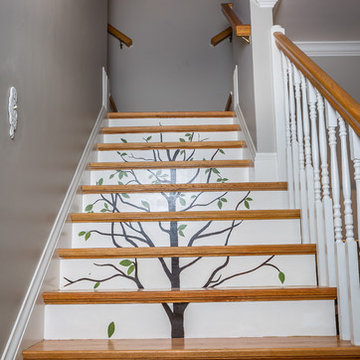
Katie Hedrick @ 3rdEyeStudios.com
Inspiration för mellanstora lantliga l-trappor i trä, med sättsteg i målat trä och räcke i trä
Inspiration för mellanstora lantliga l-trappor i trä, med sättsteg i målat trä och räcke i trä
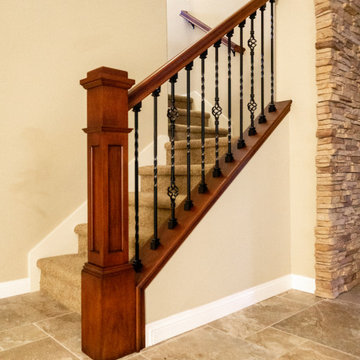
Farmhouse, Craftsman Wrought Iron staircase remodel using rich Mahogany stained handrails, box posts and wall caps with black wrought iron spindles featuring alternating baskets and straight twisted iron balusters
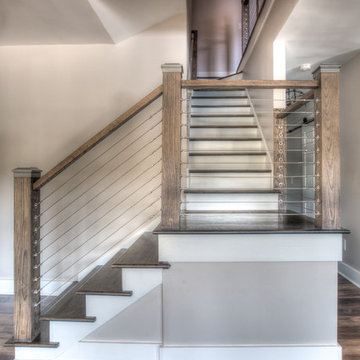
Inredning av en lantlig mellanstor l-trappa i trä, med sättsteg i målat trä och räcke i trä
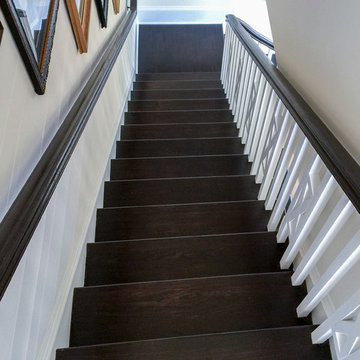
We had the wonderful opportunity to build this sophisticated staircase in one of the state-of-the-art Fitness Center
offered by a very discerning golf community in Loudoun County; we demonstrate with this recent sample our superior
craftsmanship and expertise in designing and building this fine custom-crafted stairway. Our design/manufacturing
team was able to bring to life blueprints provided to the selected builder; it matches perfectly the designer’s goal to
create a setting of refined and relaxed elegance. CSC 1976-2020 © Century Stair Company ® All rights reserved.
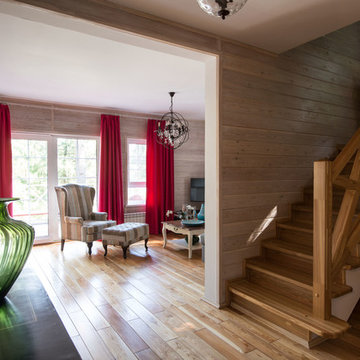
Ксения Розанцева
Лариса Шатская
Idéer för en liten lantlig u-trappa i trä, med sättsteg i trä
Idéer för en liten lantlig u-trappa i trä, med sättsteg i trä
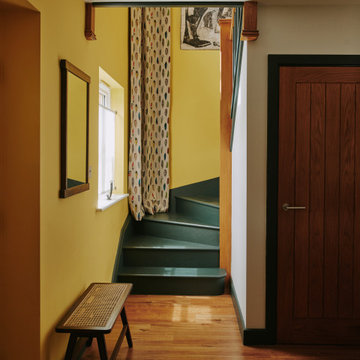
Entryway Designed by Studio Novemeber
Oxfordshire Country House
Inspiration för en mellanstor lantlig trappa i målat trä, med sättsteg i målat trä och räcke i trä
Inspiration för en mellanstor lantlig trappa i målat trä, med sättsteg i målat trä och räcke i trä
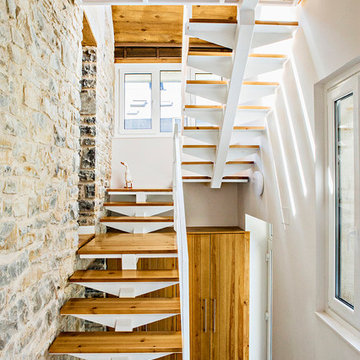
Alberto Coarasa
Inspiration för en mellanstor lantlig u-trappa i trä, med öppna sättsteg
Inspiration för en mellanstor lantlig u-trappa i trä, med öppna sättsteg
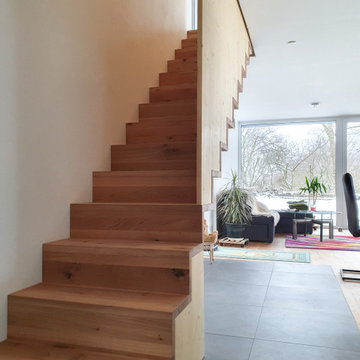
Diese besondere Holztreppe wurde für Einfamilienhaus im Unterallgäu umgesetzt. Sie unterstützt die reduzierte Architektur des gesamten Gebäudes, idem Sie möglichst einfach und logisch im Gesamtkonzept integriert wurde. Alles, auf das verzichtet werden kann, wurde weggelassen. So entstand ein abgehängtes Möbel, das den Blick nach draußen öffnet, sobald das Gebäude betreten wird.
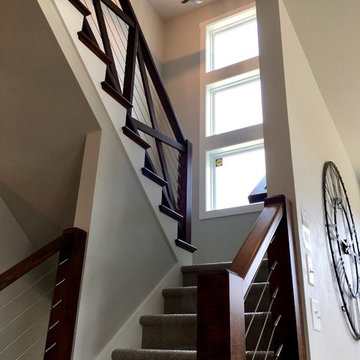
A great modern touch is adding cable rail to your hand railings!
Foto på en mellanstor lantlig trappa
Foto på en mellanstor lantlig trappa

Builder: Boone Construction
Photographer: M-Buck Studio
This lakefront farmhouse skillfully fits four bedrooms and three and a half bathrooms in this carefully planned open plan. The symmetrical front façade sets the tone by contrasting the earthy textures of shake and stone with a collection of crisp white trim that run throughout the home. Wrapping around the rear of this cottage is an expansive covered porch designed for entertaining and enjoying shaded Summer breezes. A pair of sliding doors allow the interior entertaining spaces to open up on the covered porch for a seamless indoor to outdoor transition.
The openness of this compact plan still manages to provide plenty of storage in the form of a separate butlers pantry off from the kitchen, and a lakeside mudroom. The living room is centrally located and connects the master quite to the home’s common spaces. The master suite is given spectacular vistas on three sides with direct access to the rear patio and features two separate closets and a private spa style bath to create a luxurious master suite. Upstairs, you will find three additional bedrooms, one of which a private bath. The other two bedrooms share a bath that thoughtfully provides privacy between the shower and vanity.
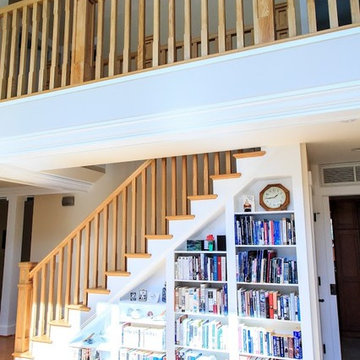
Bookcases sperate dining room from stairs to lower level
Exempel på en mellanstor lantlig rak trappa i trä, med sättsteg i trä
Exempel på en mellanstor lantlig rak trappa i trä, med sättsteg i trä
772 foton på lantlig trappa
1
