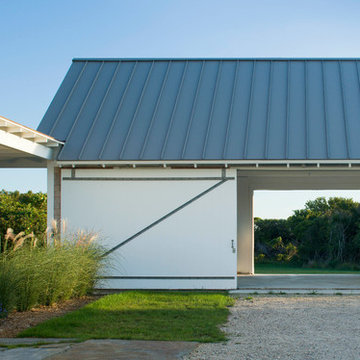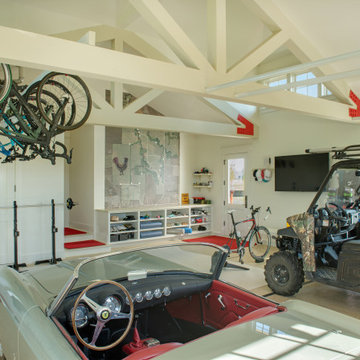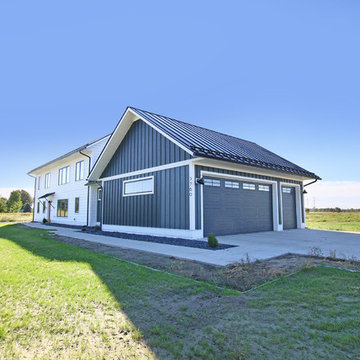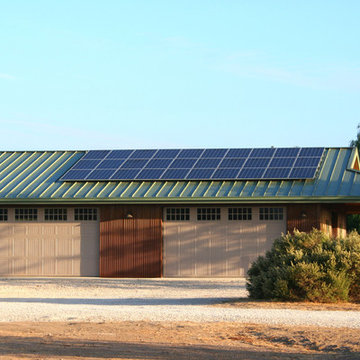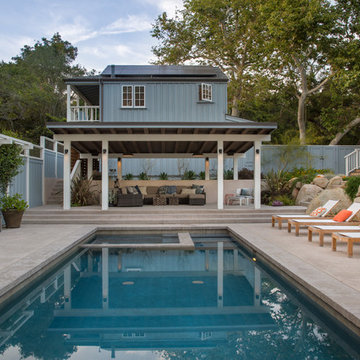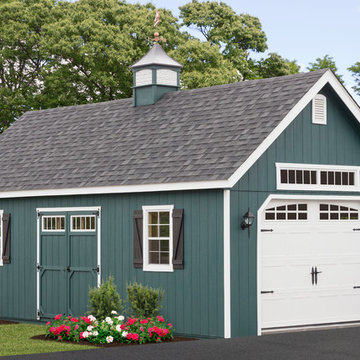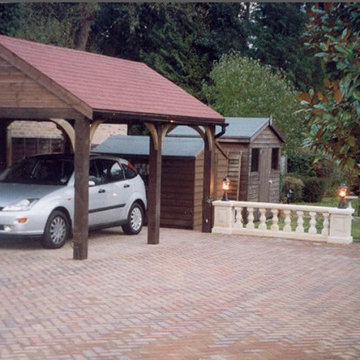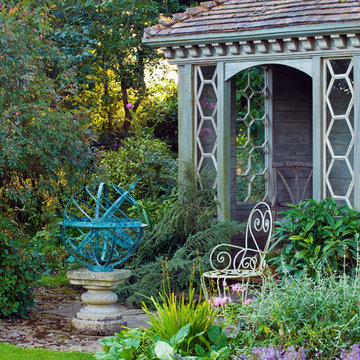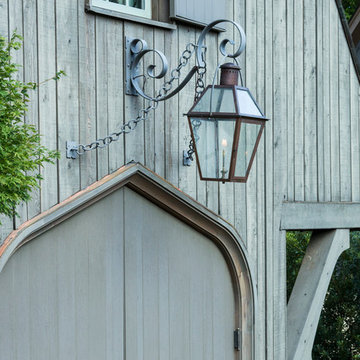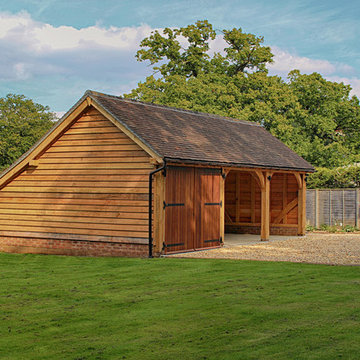67 foton på lantlig turkos garage och förråd
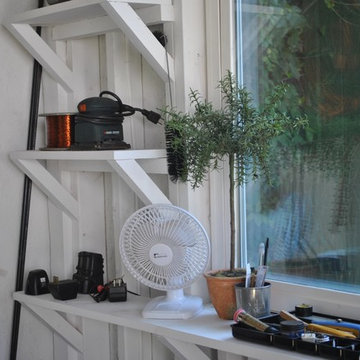
"A place for everything and everything in its place never looked so good!"
Photos courtesy Archadeck of Central SC
Lantlig inredning av ett fristående trädgårdsskjul
Lantlig inredning av ett fristående trädgårdsskjul
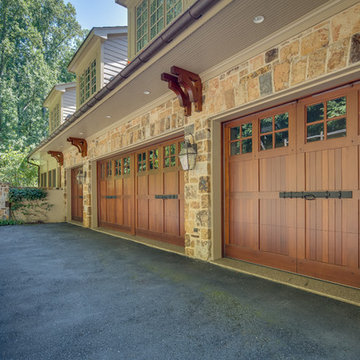
Maryland Photography, Inc.
Idéer för att renovera en mycket stor lantlig tillbyggd fyrbils garage och förråd
Idéer för att renovera en mycket stor lantlig tillbyggd fyrbils garage och förråd
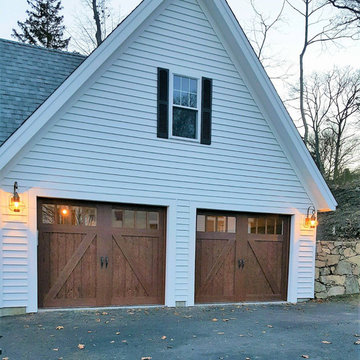
these doors are both stunning and substantial which embodies the timeless design, detail, and craftsmanship.
Exempel på en lantlig garage och förråd
Exempel på en lantlig garage och förråd
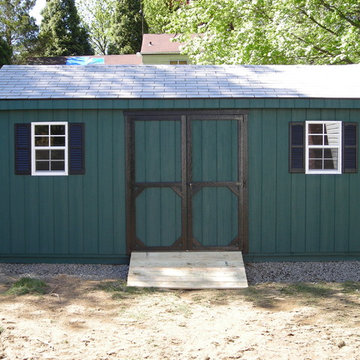
This standard A-Frame has been dressed with shutters and a ramp. When you order the shed you can select the main shed color, the trim color, and the roof shingle color. There are so many options to choose from.
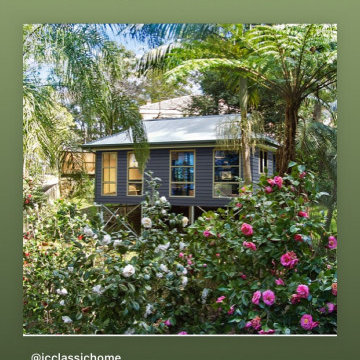
One bedroom granny flat on sloped block
Idéer för ett litet lantligt fristående gästhus
Idéer för ett litet lantligt fristående gästhus
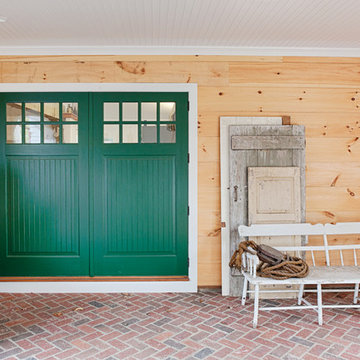
Updated an existing 2 car garage to restore back to original look of farmhouse. Added an additional 2 car garage, a breezeway and a workshop
RUDLOFF Custom Builders, is a residential construction company that connects with clients early in the design phase to ensure every detail of your project is captured just as you imagined. RUDLOFF Custom Builders will create the project of your dreams that is executed by on-site project managers and skilled craftsman, while creating lifetime client relationships that are build on trust and integrity.
We are a full service, certified remodeling company that covers all of the Philadelphia suburban area including West Chester, Gladwynne, Malvern, Wayne, Haverford and more.
As a 6 time Best of Houzz winner, we look forward to working with you on your next project.
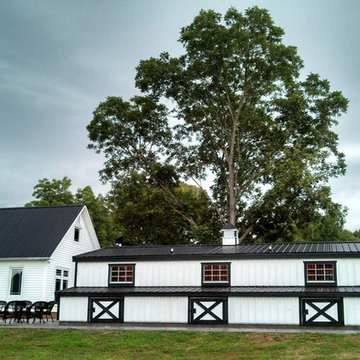
Our standard shed row horse barn, with overhang, customized for use as a dog kennel in Piedmont, South Carolina.
Bild på en lantlig garage och förråd
Bild på en lantlig garage och förråd
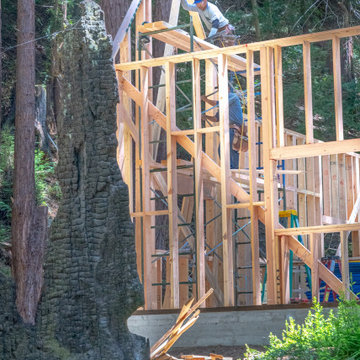
This is a garage with 12 ht wall to allow a car lift to be installed. Tutor style , finished interior. Roll up doors.
Lantlig inredning av ett mellanstort fristående trebils kontor, studio eller verkstad
Lantlig inredning av ett mellanstort fristående trebils kontor, studio eller verkstad
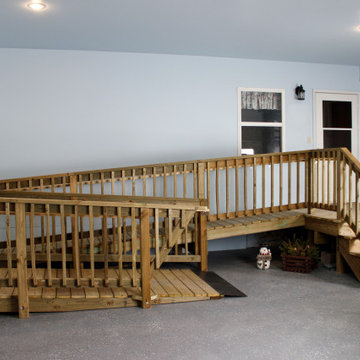
A unique project just finished for homeowners in Maribel. A three car garage and “presentation” room with an indoor wheelchair ramp was added to an existing two-story home to meet the special needs of the residents.
Braun’s residential designers worked with homeowners and Hardrath Improvements to develop a very detailed plan for the project. What resulted was a spacious, 3-stall heated garage with an extra large, wheelchair accessible floor area for safe, easy car loading/unloading. A temperature controlled connecting room with a wheelchair ramp was added between the garage and the house with an extra wide garage entry door, providing room-to-room access without ever having to be outside.
Construction was completed by Hardrath Improvements. Braun Building Center provided the design blueprints, and products including all lumber, sheathing, trusses, GAF - Roofing, CertainTeed vinyl siding, Alliance windows, Waudena Millwork exterior doors, and Larson Storm Doors.
67 foton på lantlig turkos garage och förråd
1
