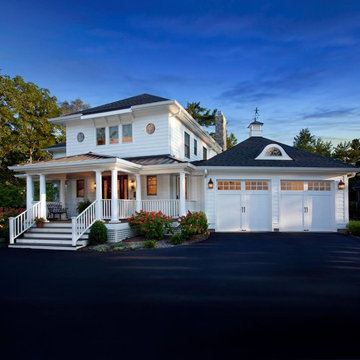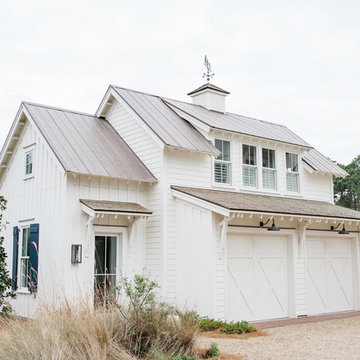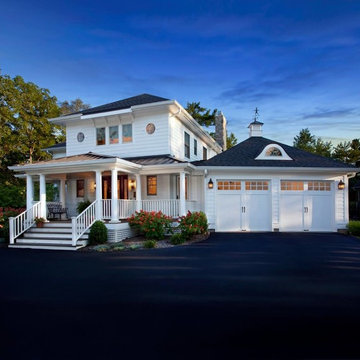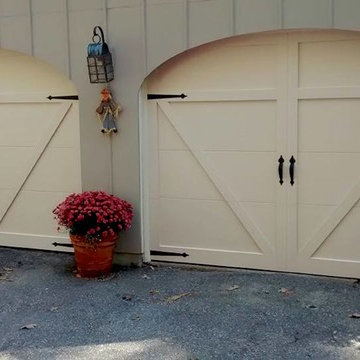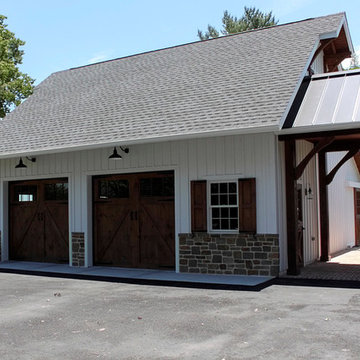594 foton på lantlig tvåbils garage och förråd
Sortera efter:
Budget
Sortera efter:Populärt i dag
1 - 20 av 594 foton

Photo: Tom Jenkins
TomJenkinsksFilms.com
Bild på en stor lantlig fristående tvåbils garage och förråd
Bild på en stor lantlig fristående tvåbils garage och förråd

The conversion of this iconic American barn into a Writer’s Studio was conceived of as a tranquil retreat with natural light and lush views to stimulate inspiration for both husband and wife. Originally used as a garage with two horse stalls, the existing stick framed structure provided a loft with ideal space and orientation for a secluded studio. Signature barn features were maintained and enhanced such as horizontal siding, trim, large barn doors, cupola, roof overhangs, and framing. New features added to compliment the contextual significance and sustainability aspect of the project were reclaimed lumber from a razed barn used as flooring, driftwood retrieved from the shores of the Hudson River used for trim, and distressing / wearing new wood finishes creating an aged look. Along with the efforts for maintaining the historic character of the barn, modern elements were also incorporated into the design to provide a more current ensemble based on its new use. Elements such a light fixtures, window configurations, plumbing fixtures and appliances were all modernized to appropriately represent the present way of life.
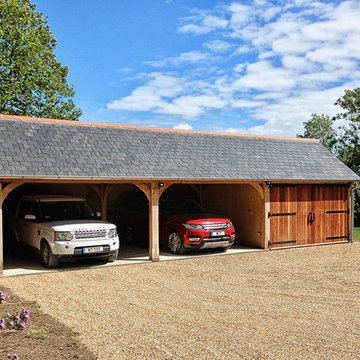
A three bay garage with Extrawide carport bays. Our Classic Barn design options increase the garage bay to allow large family vehicles to open all doors without touching the sides.
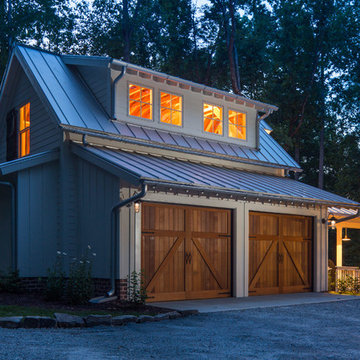
Southern Living House Plan with lots of outdoor living space. Expertly built by t-Olive Properties (www.toliveproperties.com). Photo Credit: David Cannon Photography (www.davidcannonphotography.com)
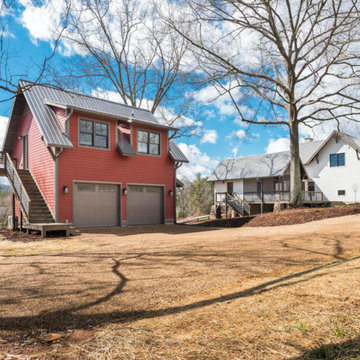
Perfectly settled in the shade of three majestic oak trees, this timeless homestead evokes a deep sense of belonging to the land. The Wilson Architects farmhouse design riffs on the agrarian history of the region while employing contemporary green technologies and methods. Honoring centuries-old artisan traditions and the rich local talent carrying those traditions today, the home is adorned with intricate handmade details including custom site-harvested millwork, forged iron hardware, and inventive stone masonry. Welcome family and guests comfortably in the detached garage apartment. Enjoy long range views of these ancient mountains with ample space, inside and out.
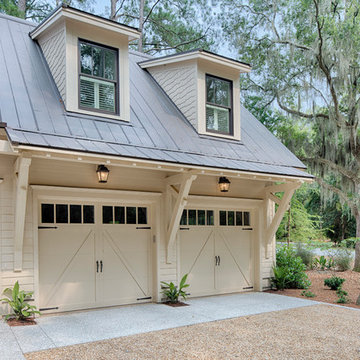
The best of past and present architectural styles combine in this welcoming, farmhouse-inspired design. Clad in low-maintenance siding, the distinctive exterior has plenty of street appeal, with its columned porch, multiple gables, shutters and interesting roof lines. Other exterior highlights included trusses over the garage doors, horizontal lap siding and brick and stone accents. The interior is equally impressive, with an open floor plan that accommodates today’s family and modern lifestyles. An eight-foot covered porch leads into a large foyer and a powder room. Beyond, the spacious first floor includes more than 2,000 square feet, with one side dominated by public spaces that include a large open living room, centrally located kitchen with a large island that seats six and a u-shaped counter plan, formal dining area that seats eight for holidays and special occasions and a convenient laundry and mud room. The left side of the floor plan contains the serene master suite, with an oversized master bath, large walk-in closet and 16 by 18-foot master bedroom that includes a large picture window that lets in maximum light and is perfect for capturing nearby views. Relax with a cup of morning coffee or an evening cocktail on the nearby covered patio, which can be accessed from both the living room and the master bedroom. Upstairs, an additional 900 square feet includes two 11 by 14-foot upper bedrooms with bath and closet and a an approximately 700 square foot guest suite over the garage that includes a relaxing sitting area, galley kitchen and bath, perfect for guests or in-laws.

Garage of modern luxury farmhouse in Pass Christian Mississippi photographed for Watters Architecture by Birmingham Alabama based architectural and interiors photographer Tommy Daspit.
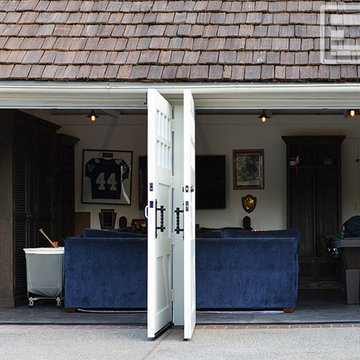
Real Swinging Carriage Doors Manufactured by Dynamic Garage Door
Idéer för mellanstora lantliga tillbyggda tvåbils garager och förråd
Idéer för mellanstora lantliga tillbyggda tvåbils garager och förråd

The 3,400 SF, 3 – bedroom, 3 ½ bath main house feels larger than it is because we pulled the kids’ bedroom wing and master suite wing out from the public spaces and connected all three with a TV Den.
Convenient ranch house features include a porte cochere at the side entrance to the mud room, a utility/sewing room near the kitchen, and covered porches that wrap two sides of the pool terrace.
We designed a separate icehouse to showcase the owner’s unique collection of Texas memorabilia. The building includes a guest suite and a comfortable porch overlooking the pool.
The main house and icehouse utilize reclaimed wood siding, brick, stone, tie, tin, and timbers alongside appropriate new materials to add a feeling of age.
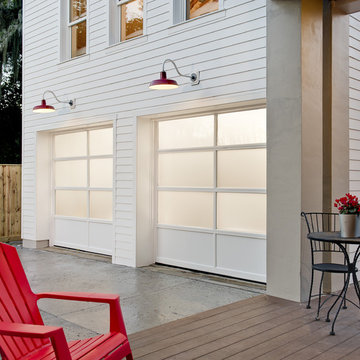
Clopay Avante Collection glass garage doors with a white aluminum frame and panels on a modern farmhouse garage.
Idéer för en mellanstor lantlig fristående garage och förråd
Idéer för en mellanstor lantlig fristående garage och förråd
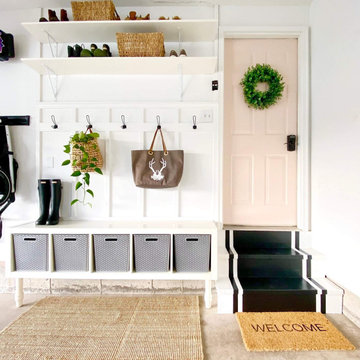
Garage organization, stroller storage, tool storage and entry way landing zone. Garage mudroom adds so much functional storage and looks beautiful!
Inredning av en lantlig mellanstor tillbyggd tvåbils garage och förråd
Inredning av en lantlig mellanstor tillbyggd tvåbils garage och förråd
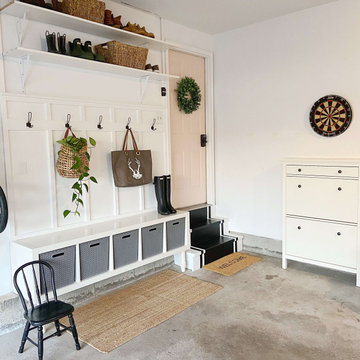
Garage organization, stroller storage, tool storage and entry way landing zone. Garage mudroom adds so much functional storage and looks beautiful!
Bild på en mellanstor lantlig tillbyggd tvåbils garage och förråd
Bild på en mellanstor lantlig tillbyggd tvåbils garage och förråd
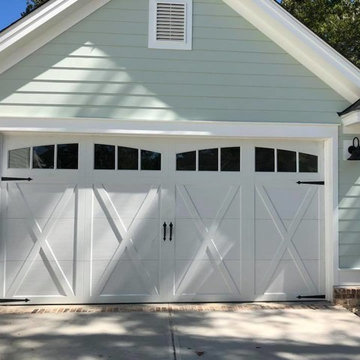
The white carriage house style garage doors create a farmhouse vibe for the home's detached garage. The materials are low maintenance; yet mimic the look of painted wooden doors. Notice the arched windows and decorative hardware as well as the "X" panel pattern to replicate the charm of old fashion swing out doors. Photo Credits: Pro-Lift Garage Doors Ga
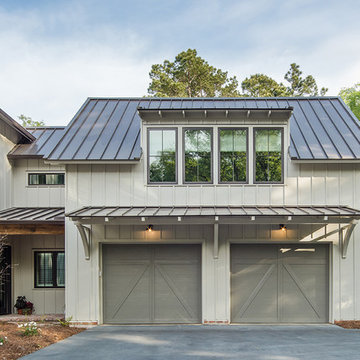
www.farmerpaynearchitects.com
Foto på en lantlig tillbyggd garage och förråd
Foto på en lantlig tillbyggd garage och förråd
594 foton på lantlig tvåbils garage och förråd
1
