74 foton på lantlig tvättstuga, med gröna väggar

Idéer för en lantlig svarta linjär tvättstuga enbart för tvätt, med öppna hyllor, gröna skåp, gröna väggar, mörkt trägolv, en tvättmaskin och torktumlare bredvid varandra och brunt golv

Taryn DeVincent
Inredning av en lantlig liten tvättstuga, med en rustik diskho, luckor med infälld panel, vita skåp, bänkskiva i täljsten, gröna väggar, travertin golv, en tvättmaskin och torktumlare bredvid varandra och beiget golv
Inredning av en lantlig liten tvättstuga, med en rustik diskho, luckor med infälld panel, vita skåp, bänkskiva i täljsten, gröna väggar, travertin golv, en tvättmaskin och torktumlare bredvid varandra och beiget golv

Jeff McNamara Photography
Bild på en lantlig vita vitt tvättstuga enbart för tvätt, med en undermonterad diskho, vita skåp, bänkskiva i koppar, gröna väggar, klinkergolv i keramik, en tvättmaskin och torktumlare bredvid varandra, vitt golv och luckor med profilerade fronter
Bild på en lantlig vita vitt tvättstuga enbart för tvätt, med en undermonterad diskho, vita skåp, bänkskiva i koppar, gröna väggar, klinkergolv i keramik, en tvättmaskin och torktumlare bredvid varandra, vitt golv och luckor med profilerade fronter

This compact bathroom and laundry has all the amenities of a much larger space in a 5'-3" x 8'-6" footprint. We removed the 1980's bath and laundry, rebuilt the sagging structure, and reworked ventilation, electric and plumbing. The shower couldn't be smaller than 30" wide, and the 24" Miele washer and dryer required 28". The wall dividing shower and machines is solid plywood with tile and wall paneling.
Schluter system electric radiant heat and black octogon tile completed the floor. We worked closely with the homeowner, refining selections and coming up with several contingencies due to lead times and space constraints.

Foto på en lantlig beige linjär tvättstuga, med en allbänk, luckor med infälld panel, vita skåp, bänkskiva i kvarts, gröna väggar och en tvättmaskin och torktumlare bredvid varandra

Lantlig inredning av en mellanstor linjär tvättstuga enbart för tvätt, med vita skåp, laminatbänkskiva, en tvättmaskin och torktumlare bredvid varandra, luckor med infälld panel, en undermonterad diskho och gröna väggar

Laundry room's are one of the most utilized spaces in the home so it's paramount that the design is not only functional but characteristic of the client. To continue with the rustic farmhouse aesthetic, we wanted to give our client the ability to walk into their laundry room and be happy about being in it. Custom laminate cabinetry in a sage colored green pairs with the green and white landscape scene wallpaper on the ceiling. To add more texture, white square porcelain tiles are on the sink wall, while small bead board painted green to match the cabinetry is on the other walls. The large sink provides ample space to wash almost anything and the brick flooring is a perfect touch of utilitarian that the client desired.
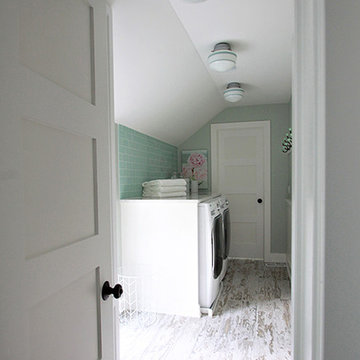
This 1930's Barrington Hills farmhouse was in need of some TLC when it was purchased by this southern family of five who planned to make it their new home. The renovation taken on by Advance Design Studio's designer Scott Christensen and master carpenter Justin Davis included a custom porch, custom built in cabinetry in the living room and children's bedrooms, 2 children's on-suite baths, a guest powder room, a fabulous new master bath with custom closet and makeup area, a new upstairs laundry room, a workout basement, a mud room, new flooring and custom wainscot stairs with planked walls and ceilings throughout the home.
The home's original mechanicals were in dire need of updating, so HVAC, plumbing and electrical were all replaced with newer materials and equipment. A dramatic change to the exterior took place with the addition of a quaint standing seam metal roofed farmhouse porch perfect for sipping lemonade on a lazy hot summer day.
In addition to the changes to the home, a guest house on the property underwent a major transformation as well. Newly outfitted with updated gas and electric, a new stacking washer/dryer space was created along with an updated bath complete with a glass enclosed shower, something the bath did not previously have. A beautiful kitchenette with ample cabinetry space, refrigeration and a sink was transformed as well to provide all the comforts of home for guests visiting at the classic cottage retreat.
The biggest design challenge was to keep in line with the charm the old home possessed, all the while giving the family all the convenience and efficiency of modern functioning amenities. One of the most interesting uses of material was the porcelain "wood-looking" tile used in all the baths and most of the home's common areas. All the efficiency of porcelain tile, with the nostalgic look and feel of worn and weathered hardwood floors. The home’s casual entry has an 8" rustic antique barn wood look porcelain tile in a rich brown to create a warm and welcoming first impression.
Painted distressed cabinetry in muted shades of gray/green was used in the powder room to bring out the rustic feel of the space which was accentuated with wood planked walls and ceilings. Fresh white painted shaker cabinetry was used throughout the rest of the rooms, accentuated by bright chrome fixtures and muted pastel tones to create a calm and relaxing feeling throughout the home.
Custom cabinetry was designed and built by Advance Design specifically for a large 70” TV in the living room, for each of the children’s bedroom’s built in storage, custom closets, and book shelves, and for a mudroom fit with custom niches for each family member by name.
The ample master bath was fitted with double vanity areas in white. A generous shower with a bench features classic white subway tiles and light blue/green glass accents, as well as a large free standing soaking tub nestled under a window with double sconces to dim while relaxing in a luxurious bath. A custom classic white bookcase for plush towels greets you as you enter the sanctuary bath.
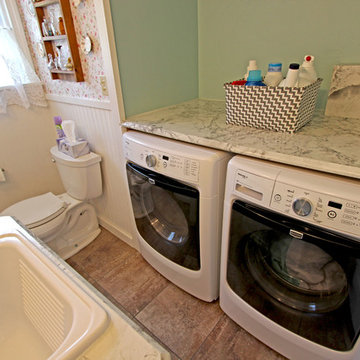
In this bathroom, the customer wanted to incorporate the laundry room into the space. We removed the existing tub and installed the washer and dryer area. We installed a Medallion Silverline White Icing Painted Lancaster Doors with feet Vanity with Bianca Luna Laminate countertops. The same countertop was used above the washer/dryer for a laundry folding station. Beaded Wall Panels were installed on the walls and Nafco Luxuary Vinyl Tile (Modern Slate with Grout Joint) was used for the flooring.
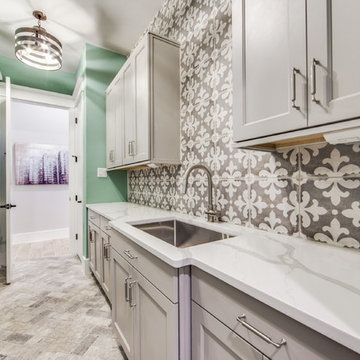
Shoot2sell
Inspiration för stora lantliga parallella tvättstugor, med en undermonterad diskho, skåp i shakerstil, grå skåp, bänkskiva i kvarts, gröna väggar, klinkergolv i keramik och flerfärgat golv
Inspiration för stora lantliga parallella tvättstugor, med en undermonterad diskho, skåp i shakerstil, grå skåp, bänkskiva i kvarts, gröna väggar, klinkergolv i keramik och flerfärgat golv

Phil Bell
Foto på ett litet lantligt parallellt grovkök, med en nedsänkt diskho, skåp i shakerstil, skåp i mellenmörkt trä, laminatbänkskiva, gröna väggar, klinkergolv i keramik och en tvättmaskin och torktumlare bredvid varandra
Foto på ett litet lantligt parallellt grovkök, med en nedsänkt diskho, skåp i shakerstil, skåp i mellenmörkt trä, laminatbänkskiva, gröna väggar, klinkergolv i keramik och en tvättmaskin och torktumlare bredvid varandra

Maryland Photography, Inc.
Bild på en stor lantlig grå linjär grått tvättstuga enbart för tvätt, med en rustik diskho, granitbänkskiva, gröna väggar, klinkergolv i keramik, en tvättmaskin och torktumlare bredvid varandra, gula skåp och luckor med profilerade fronter
Bild på en stor lantlig grå linjär grått tvättstuga enbart för tvätt, med en rustik diskho, granitbänkskiva, gröna väggar, klinkergolv i keramik, en tvättmaskin och torktumlare bredvid varandra, gula skåp och luckor med profilerade fronter
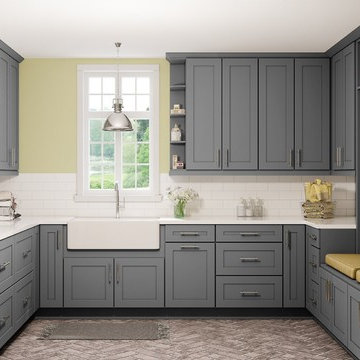
Inspiration för stora lantliga u-formade vitt tvättstugor enbart för tvätt, med en rustik diskho, skåp i shakerstil, grå skåp, bänkskiva i kvarts, gröna väggar, tegelgolv, en tvättpelare och brunt golv
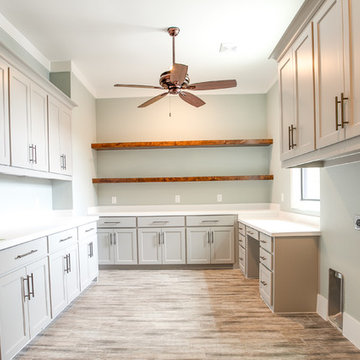
Ariana with ANM Photography
Exempel på ett stort lantligt u-format grovkök, med skåp i shakerstil, grå skåp, granitbänkskiva, gröna väggar, klinkergolv i keramik, en tvättmaskin och torktumlare bredvid varandra och brunt golv
Exempel på ett stort lantligt u-format grovkök, med skåp i shakerstil, grå skåp, granitbänkskiva, gröna väggar, klinkergolv i keramik, en tvättmaskin och torktumlare bredvid varandra och brunt golv
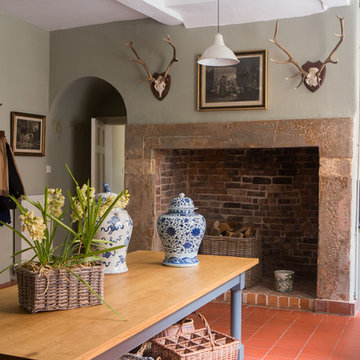
We were asked to update a country house's boot room by introducing custom made joinery to home lots of outdoor jackets and boots as well as updating the sink area.
Photography by Amy Parton
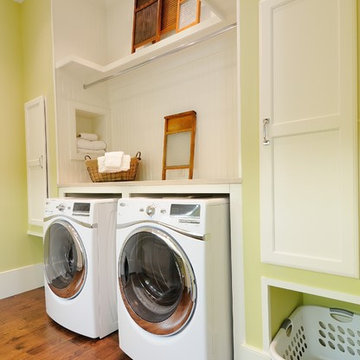
Inspiration för en mellanstor lantlig linjär tvättstuga enbart för tvätt, med skåp i shakerstil, vita skåp, bänkskiva i kvarts, gröna väggar, mellanmörkt trägolv, en tvättmaskin och torktumlare bredvid varandra och en nedsänkt diskho
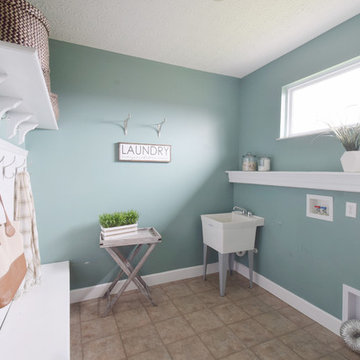
Staging and photo by StageHouse Design
Lantlig inredning av ett stort vit parallellt vitt grovkök, med en allbänk, träbänkskiva, gröna väggar, laminatgolv, en tvättmaskin och torktumlare bredvid varandra och beiget golv
Lantlig inredning av ett stort vit parallellt vitt grovkök, med en allbänk, träbänkskiva, gröna väggar, laminatgolv, en tvättmaskin och torktumlare bredvid varandra och beiget golv
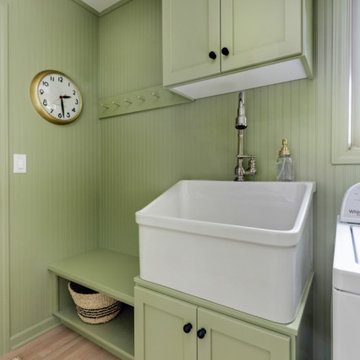
Inspiration för mycket stora lantliga parallella vitt tvättstugor enbart för tvätt, med en rustik diskho, skåp i shakerstil, gröna skåp, bänkskiva i kvartsit, gröna väggar, ljust trägolv och en tvättmaskin och torktumlare bredvid varandra
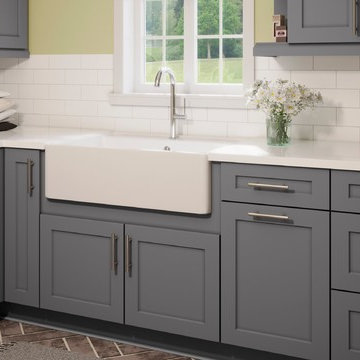
Lantlig inredning av en stor vita u-formad vitt tvättstuga enbart för tvätt, med en rustik diskho, skåp i shakerstil, grå skåp, bänkskiva i kvarts, gröna väggar, tegelgolv, en tvättpelare och brunt golv
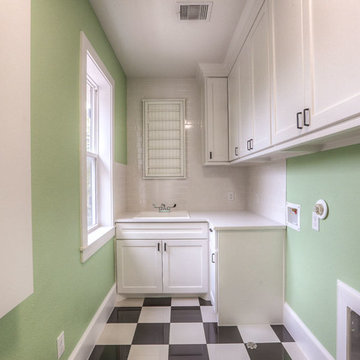
Exempel på en mellanstor lantlig l-formad tvättstuga enbart för tvätt, med en nedsänkt diskho, skåp i shakerstil, vita skåp, bänkskiva i kvarts, gröna väggar, klinkergolv i keramik och en tvättmaskin och torktumlare bredvid varandra
74 foton på lantlig tvättstuga, med gröna väggar
1