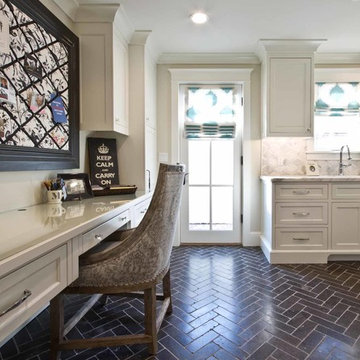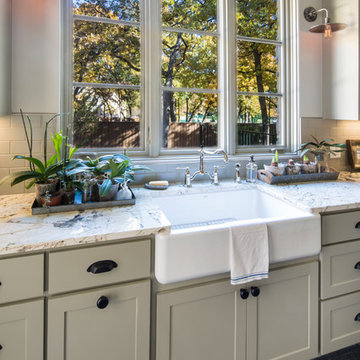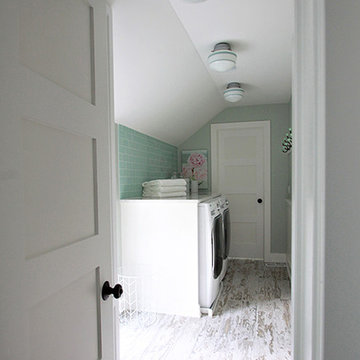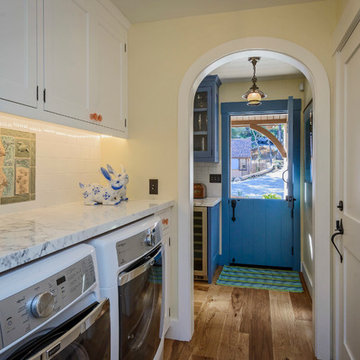101 foton på lantlig tvättstuga, med marmorbänkskiva
Sortera efter:
Budget
Sortera efter:Populärt i dag
1 - 20 av 101 foton

Idéer för att renovera en mycket stor lantlig beige beige tvättstuga enbart för tvätt, med skåp i shakerstil, en tvättpelare, blå skåp, marmorbänkskiva, beige väggar, klinkergolv i terrakotta och beiget golv

Exempel på en mellanstor lantlig vita linjär vitt tvättstuga enbart för tvätt, med en undermonterad diskho, skåp i shakerstil, beige skåp, marmorbänkskiva, vita väggar, klinkergolv i porslin, en tvättpelare och beiget golv

Meaghan Larsen Photographer Lisa Shearer Designer
Inspiration för små lantliga linjära grått tvättstugor enbart för tvätt, med en rustik diskho, skåp i shakerstil, vita skåp, marmorbänkskiva, vita väggar, klinkergolv i porslin, en tvättpelare och brunt golv
Inspiration för små lantliga linjära grått tvättstugor enbart för tvätt, med en rustik diskho, skåp i shakerstil, vita skåp, marmorbänkskiva, vita väggar, klinkergolv i porslin, en tvättpelare och brunt golv

Architect: Tim Brown Architecture. Photographer: Casey Fry
Inspiration för stora lantliga linjära vitt tvättstugor enbart för tvätt, med skåp i shakerstil, blå skåp, marmorbänkskiva, blå väggar, betonggolv, en tvättmaskin och torktumlare bredvid varandra och grått golv
Inspiration för stora lantliga linjära vitt tvättstugor enbart för tvätt, med skåp i shakerstil, blå skåp, marmorbänkskiva, blå väggar, betonggolv, en tvättmaskin och torktumlare bredvid varandra och grått golv

Rob Karosis
Idéer för ett mellanstort lantligt grovkök, med en rustik diskho, vita skåp, marmorbänkskiva, beige väggar, klinkergolv i keramik och luckor med infälld panel
Idéer för ett mellanstort lantligt grovkök, med en rustik diskho, vita skåp, marmorbänkskiva, beige väggar, klinkergolv i keramik och luckor med infälld panel

Inredning av ett lantligt stort vit parallellt vitt grovkök, med en rustik diskho, luckor med infälld panel, vita skåp, marmorbänkskiva, grått stänkskydd, stänkskydd i marmor, vita väggar, klinkergolv i keramik, en tvättpelare och svart golv

We planned a thoughtful redesign of this beautiful home while retaining many of the existing features. We wanted this house to feel the immediacy of its environment. So we carried the exterior front entry style into the interiors, too, as a way to bring the beautiful outdoors in. In addition, we added patios to all the bedrooms to make them feel much bigger. Luckily for us, our temperate California climate makes it possible for the patios to be used consistently throughout the year.
The original kitchen design did not have exposed beams, but we decided to replicate the motif of the 30" living room beams in the kitchen as well, making it one of our favorite details of the house. To make the kitchen more functional, we added a second island allowing us to separate kitchen tasks. The sink island works as a food prep area, and the bar island is for mail, crafts, and quick snacks.
We designed the primary bedroom as a relaxation sanctuary – something we highly recommend to all parents. It features some of our favorite things: a cognac leather reading chair next to a fireplace, Scottish plaid fabrics, a vegetable dye rug, art from our favorite cities, and goofy portraits of the kids.
---
Project designed by Courtney Thomas Design in La Cañada. Serving Pasadena, Glendale, Monrovia, San Marino, Sierra Madre, South Pasadena, and Altadena.
For more about Courtney Thomas Design, see here: https://www.courtneythomasdesign.com/
To learn more about this project, see here:
https://www.courtneythomasdesign.com/portfolio/functional-ranch-house-design/

In planning the design we used many existing home features in different ways throughout the home. Shiplap, while currently trendy, was a part of the original home so we saved portions of it to reuse in the new section to marry the old and new. We also reused several phone nooks in various areas, such as near the master bathtub. One of the priorities in planning the design was also to provide family friendly spaces for the young growing family. While neutrals were used throughout we used texture and blues to create flow from the front of the home all the way to the back.

Idéer för lantliga u-formade vitt grovkök med garderob, med en rustik diskho, skåp i shakerstil, blå skåp, marmorbänkskiva, vita väggar, klinkergolv i porslin och svart golv

Chambers + Chambers Architects
Amber Interiors
Tessa Neustadt, Photographer
Inspiration för en lantlig vita linjär vitt liten tvättstuga, med skåp i shakerstil, vita skåp, marmorbänkskiva, en tvättmaskin och torktumlare bredvid varandra och svart golv
Inspiration för en lantlig vita linjär vitt liten tvättstuga, med skåp i shakerstil, vita skåp, marmorbänkskiva, en tvättmaskin och torktumlare bredvid varandra och svart golv

Inredning av en lantlig stor vita u-formad vitt tvättstuga enbart för tvätt, med en rustik diskho, skåp i shakerstil, vita skåp, marmorbänkskiva, vitt stänkskydd, stänkskydd i trä, vita väggar, ljust trägolv och en tvättmaskin och torktumlare bredvid varandra

Sue Stubbs
Idéer för att renovera en mellanstor lantlig liten tvättstuga, med skåp i shakerstil, vita skåp, marmorbänkskiva, vitt stänkskydd, stänkskydd i porslinskakel, en nedsänkt diskho, vita väggar och mellanmörkt trägolv
Idéer för att renovera en mellanstor lantlig liten tvättstuga, med skåp i shakerstil, vita skåp, marmorbänkskiva, vitt stänkskydd, stänkskydd i porslinskakel, en nedsänkt diskho, vita väggar och mellanmörkt trägolv

Idéer för en stor lantlig grå linjär tvättstuga enbart för tvätt, med en undermonterad diskho, luckor med infälld panel, svarta skåp, marmorbänkskiva, vita väggar, klinkergolv i porslin, en tvättmaskin och torktumlare bredvid varandra och flerfärgat golv

Lantlig inredning av ett stort l-format grovkök, med en undermonterad diskho, luckor med infälld panel, vita skåp, marmorbänkskiva, grå väggar, skiffergolv och svart golv

Designs by Amanda Jones
Photo by David Bowen
Exempel på en liten lantlig linjär tvättstuga, med en allbänk, luckor med profilerade fronter, vita skåp, marmorbänkskiva, vita väggar, tegelgolv och tvättmaskin och torktumlare byggt in i ett skåp
Exempel på en liten lantlig linjär tvättstuga, med en allbänk, luckor med profilerade fronter, vita skåp, marmorbänkskiva, vita väggar, tegelgolv och tvättmaskin och torktumlare byggt in i ett skåp

Laundry Room designed for clients who plan to retire in home.
Inredning av en lantlig liten vita linjär vitt tvättstuga enbart för tvätt, med skåp i shakerstil, vita skåp, marmorbänkskiva, vita väggar, ljust trägolv, en tvättmaskin och torktumlare bredvid varandra och brunt golv
Inredning av en lantlig liten vita linjär vitt tvättstuga enbart för tvätt, med skåp i shakerstil, vita skåp, marmorbänkskiva, vita väggar, ljust trägolv, en tvättmaskin och torktumlare bredvid varandra och brunt golv

Idéer för mellanstora lantliga l-formade tvättstugor enbart för tvätt, med en rustik diskho, skåp i shakerstil, vita skåp, marmorbänkskiva, vita väggar, skiffergolv och en tvättmaskin och torktumlare bredvid varandra

This 1930's Barrington Hills farmhouse was in need of some TLC when it was purchased by this southern family of five who planned to make it their new home. The renovation taken on by Advance Design Studio's designer Scott Christensen and master carpenter Justin Davis included a custom porch, custom built in cabinetry in the living room and children's bedrooms, 2 children's on-suite baths, a guest powder room, a fabulous new master bath with custom closet and makeup area, a new upstairs laundry room, a workout basement, a mud room, new flooring and custom wainscot stairs with planked walls and ceilings throughout the home.
The home's original mechanicals were in dire need of updating, so HVAC, plumbing and electrical were all replaced with newer materials and equipment. A dramatic change to the exterior took place with the addition of a quaint standing seam metal roofed farmhouse porch perfect for sipping lemonade on a lazy hot summer day.
In addition to the changes to the home, a guest house on the property underwent a major transformation as well. Newly outfitted with updated gas and electric, a new stacking washer/dryer space was created along with an updated bath complete with a glass enclosed shower, something the bath did not previously have. A beautiful kitchenette with ample cabinetry space, refrigeration and a sink was transformed as well to provide all the comforts of home for guests visiting at the classic cottage retreat.
The biggest design challenge was to keep in line with the charm the old home possessed, all the while giving the family all the convenience and efficiency of modern functioning amenities. One of the most interesting uses of material was the porcelain "wood-looking" tile used in all the baths and most of the home's common areas. All the efficiency of porcelain tile, with the nostalgic look and feel of worn and weathered hardwood floors. The home’s casual entry has an 8" rustic antique barn wood look porcelain tile in a rich brown to create a warm and welcoming first impression.
Painted distressed cabinetry in muted shades of gray/green was used in the powder room to bring out the rustic feel of the space which was accentuated with wood planked walls and ceilings. Fresh white painted shaker cabinetry was used throughout the rest of the rooms, accentuated by bright chrome fixtures and muted pastel tones to create a calm and relaxing feeling throughout the home.
Custom cabinetry was designed and built by Advance Design specifically for a large 70” TV in the living room, for each of the children’s bedroom’s built in storage, custom closets, and book shelves, and for a mudroom fit with custom niches for each family member by name.
The ample master bath was fitted with double vanity areas in white. A generous shower with a bench features classic white subway tiles and light blue/green glass accents, as well as a large free standing soaking tub nestled under a window with double sconces to dim while relaxing in a luxurious bath. A custom classic white bookcase for plush towels greets you as you enter the sanctuary bath.

Open shelving in the laundry room provides plenty of room for linens. Photo by Mike Kaskel
Inspiration för en mellanstor lantlig grå u-formad grått tvättstuga enbart för tvätt, med öppna hyllor, vita skåp, marmorbänkskiva, vita väggar, klinkergolv i porslin och brunt golv
Inspiration för en mellanstor lantlig grå u-formad grått tvättstuga enbart för tvätt, med öppna hyllor, vita skåp, marmorbänkskiva, vita väggar, klinkergolv i porslin och brunt golv

Dennis Mayer Photography
Inspiration för en lantlig linjär tvättstuga, med skåp i shakerstil, vita skåp, marmorbänkskiva, mellanmörkt trägolv, en tvättmaskin och torktumlare bredvid varandra och gula väggar
Inspiration för en lantlig linjär tvättstuga, med skåp i shakerstil, vita skåp, marmorbänkskiva, mellanmörkt trägolv, en tvättmaskin och torktumlare bredvid varandra och gula väggar
101 foton på lantlig tvättstuga, med marmorbänkskiva
1