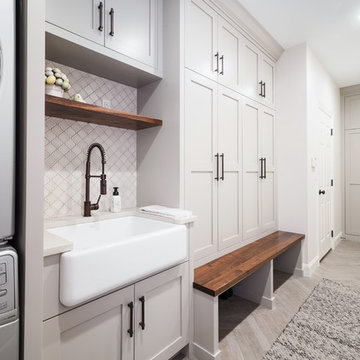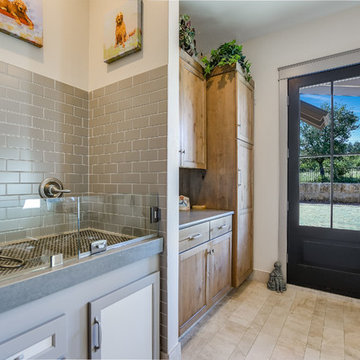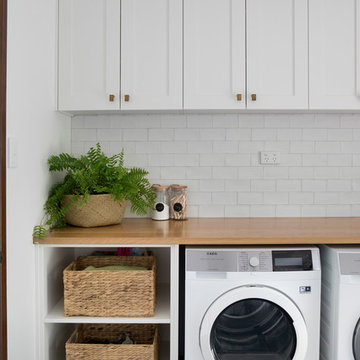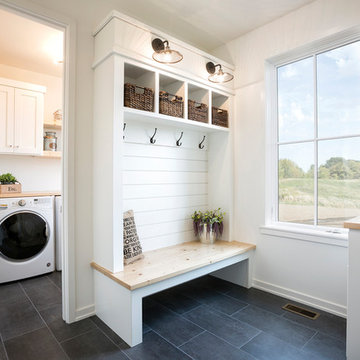8 443 foton på lantlig tvättstuga
Sortera efter:
Budget
Sortera efter:Populärt i dag
61 - 80 av 8 443 foton
Artikel 1 av 2

Idéer för att renovera en mellanstor lantlig flerfärgade parallell flerfärgat tvättstuga enbart för tvätt, med en undermonterad diskho, skåp i shakerstil, blå skåp, granitbänkskiva, grå väggar, mellanmörkt trägolv, en tvättmaskin och torktumlare bredvid varandra och brunt golv
Hitta den rätta lokala yrkespersonen för ditt projekt

Amanda Dumouchelle Photography
Idéer för lantliga linjära vitt tvättstugor enbart för tvätt, med skåp i shakerstil, blå skåp, vita väggar, en tvättmaskin och torktumlare bredvid varandra och flerfärgat golv
Idéer för lantliga linjära vitt tvättstugor enbart för tvätt, med skåp i shakerstil, blå skåp, vita väggar, en tvättmaskin och torktumlare bredvid varandra och flerfärgat golv

Architectural advisement, Interior Design, Custom Furniture Design & Art Curation by Chango & Co.
Architecture by Crisp Architects
Construction by Structure Works Inc.
Photography by Sarah Elliott
See the feature in Domino Magazine

Farmhouse style laundry room featuring navy patterned Cement Tile flooring, custom white overlay cabinets, brass cabinet hardware, farmhouse sink, and wall mounted faucet.
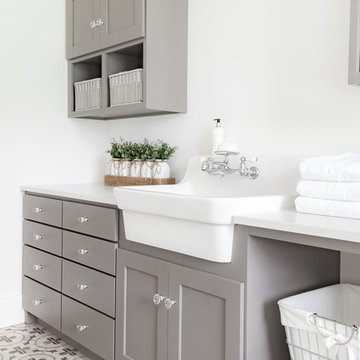
Exempel på en mellanstor lantlig vita parallell vitt tvättstuga enbart för tvätt, med en rustik diskho, skåp i shakerstil, grå skåp, bänkskiva i kvarts, vita väggar, klinkergolv i porslin och grått golv

Inspiration för ett lantligt grå parallellt grått grovkök, med luckor med infälld panel, vita skåp, vita väggar, mellanmörkt trägolv, en tvättmaskin och torktumlare bredvid varandra och brunt golv
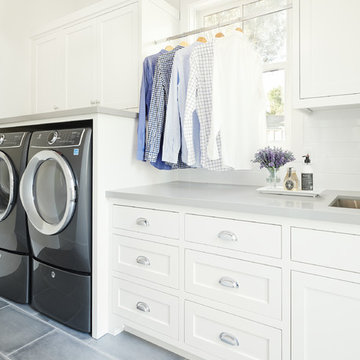
Lantlig inredning av en grå linjär grått tvättstuga enbart för tvätt, med en undermonterad diskho, skåp i shakerstil, vita skåp, bänkskiva i kvarts, vita väggar, klinkergolv i porslin, en tvättmaskin och torktumlare bredvid varandra och grått golv
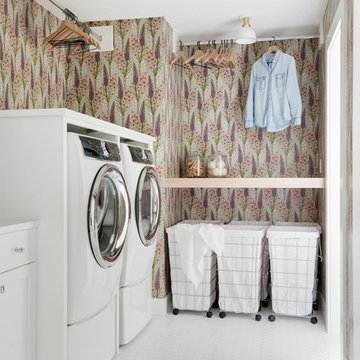
Lantlig inredning av en vita vitt tvättstuga enbart för tvätt, med skåp i shakerstil, vita skåp, flerfärgade väggar, en tvättmaskin och torktumlare bredvid varandra och vitt golv

Idéer för en mellanstor lantlig vita parallell tvättstuga enbart för tvätt, med skåp i shakerstil, vita skåp, marmorbänkskiva, grå väggar, klinkergolv i keramik och grått golv
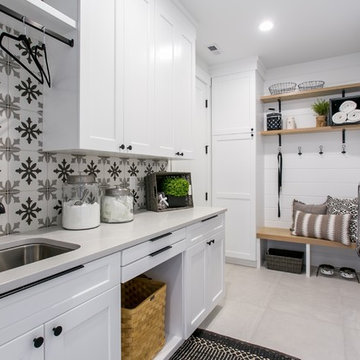
Inredning av en lantlig vita vitt tvättstuga, med en undermonterad diskho, skåp i shakerstil, vita skåp, vita väggar, en tvättmaskin och torktumlare bredvid varandra och grått golv

Jeff Herr Photography
Inspiration för en lantlig grå grått tvättstuga, med öppna hyllor, blå skåp, grå väggar, en tvättmaskin och torktumlare bredvid varandra och grått golv
Inspiration för en lantlig grå grått tvättstuga, med öppna hyllor, blå skåp, grå väggar, en tvättmaskin och torktumlare bredvid varandra och grått golv

Inspiration för lantliga linjära vitt tvättstugor enbart för tvätt, med en undermonterad diskho, luckor med infälld panel, grå skåp, grå väggar, en tvättmaskin och torktumlare bredvid varandra och grått golv

David Lauer
Inspiration för lantliga parallella vitt tvättstugor enbart för tvätt, med en allbänk, skåp i shakerstil, grå skåp, en tvättmaskin och torktumlare bredvid varandra, flerfärgat golv och grå väggar
Inspiration för lantliga parallella vitt tvättstugor enbart för tvätt, med en allbänk, skåp i shakerstil, grå skåp, en tvättmaskin och torktumlare bredvid varandra, flerfärgat golv och grå väggar

Idéer för ett lantligt beige u-format grovkök, med en undermonterad diskho, skåp i shakerstil, beige skåp, träbänkskiva, vita väggar, betonggolv, en tvättmaskin och torktumlare bredvid varandra och grått golv

In the prestigious Enatai neighborhood in Bellevue, this mid 90’s home was in need of updating. Bringing this home from a bleak spec project to the feeling of a luxurious custom home took partnering with an amazing interior designer and our specialists in every field. Everything about this home now fits the life and style of the homeowner and is a balance of the finer things with quaint farmhouse styling.
RW Anderson Homes is the premier home builder and remodeler in the Seattle and Bellevue area. Distinguished by their excellent team, and attention to detail, RW Anderson delivers a custom tailored experience for every customer. Their service to clients has earned them a great reputation in the industry for taking care of their customers.
Working with RW Anderson Homes is very easy. Their office and design team work tirelessly to maximize your goals and dreams in order to create finished spaces that aren’t only beautiful, but highly functional for every customer. In an industry known for false promises and the unexpected, the team at RW Anderson is professional and works to present a clear and concise strategy for every project. They take pride in their references and the amount of direct referrals they receive from past clients.
RW Anderson Homes would love the opportunity to talk with you about your home or remodel project today. Estimates and consultations are always free. Call us now at 206-383-8084 or email Ryan@rwandersonhomes.com.
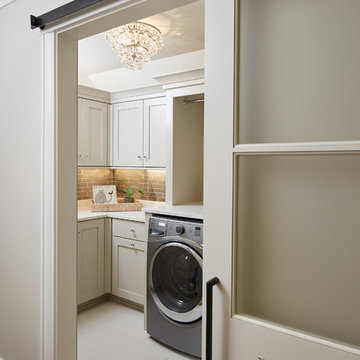
Photographer: Ashley Avila Photography
Builder: Colonial Builders - Tim Schollart
Interior Designer: Laura Davidson
This large estate house was carefully crafted to compliment the rolling hillsides of the Midwest. Horizontal board & batten facades are sheltered by long runs of hipped roofs and are divided down the middle by the homes singular gabled wall. At the foyer, this gable takes the form of a classic three-part archway.
Going through the archway and into the interior, reveals a stunning see-through fireplace surround with raised natural stone hearth and rustic mantel beams. Subtle earth-toned wall colors, white trim, and natural wood floors serve as a perfect canvas to showcase patterned upholstery, black hardware, and colorful paintings. The kitchen and dining room occupies the space to the left of the foyer and living room and is connected to two garages through a more secluded mudroom and half bath. Off to the rear and adjacent to the kitchen is a screened porch that features a stone fireplace and stunning sunset views.
Occupying the space to the right of the living room and foyer is an understated master suite and spacious study featuring custom cabinets with diagonal bracing. The master bedroom’s en suite has a herringbone patterned marble floor, crisp white custom vanities, and access to a his and hers dressing area.
The four upstairs bedrooms are divided into pairs on either side of the living room balcony. Downstairs, the terraced landscaping exposes the family room and refreshment area to stunning views of the rear yard. The two remaining bedrooms in the lower level each have access to an en suite bathroom.
8 443 foton på lantlig tvättstuga
4
