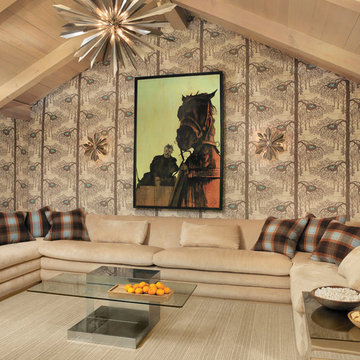84 foton på lantligt allrum, med flerfärgade väggar
Sortera efter:
Budget
Sortera efter:Populärt i dag
1 - 20 av 84 foton

he open plan of the great room, dining and kitchen, leads to a completely covered outdoor living area for year-round entertaining in the Pacific Northwest. By combining tried and true farmhouse style with sophisticated, creamy colors and textures inspired by the home's surroundings, the result is a welcoming, cohesive and intriguing living experience.
For more photos of this project visit our website: https://wendyobrienid.com.

Introducing the Courtyard Collection at Sonoma, located near Ballantyne in Charlotte. These 51 single-family homes are situated with a unique twist, and are ideal for people looking for the lifestyle of a townhouse or condo, without shared walls. Lawn maintenance is included! All homes include kitchens with granite counters and stainless steel appliances, plus attached 2-car garages. Our 3 model homes are open daily! Schools are Elon Park Elementary, Community House Middle, Ardrey Kell High. The Hanna is a 2-story home which has everything you need on the first floor, including a Kitchen with an island and separate pantry, open Family/Dining room with an optional Fireplace, and the laundry room tucked away. Upstairs is a spacious Owner's Suite with large walk-in closet, double sinks, garden tub and separate large shower. You may change this to include a large tiled walk-in shower with bench seat and separate linen closet. There are also 3 secondary bedrooms with a full bath with double sinks.

Inspiration för mellanstora lantliga avskilda allrum, med kalkstensgolv, flerfärgade väggar och beiget golv
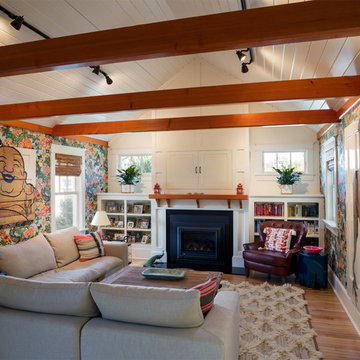
Robert Brewster, Warren Jagger Photography
Foto på ett lantligt allrum, med mellanmörkt trägolv, en standard öppen spis, brunt golv och flerfärgade väggar
Foto på ett lantligt allrum, med mellanmörkt trägolv, en standard öppen spis, brunt golv och flerfärgade väggar
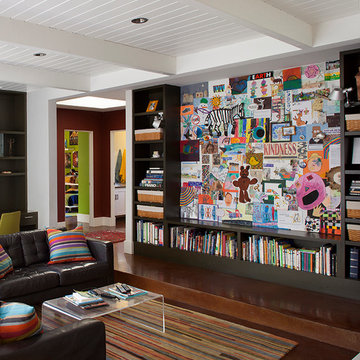
Paul Dyer
Bild på ett mellanstort lantligt allrum med öppen planlösning, med flerfärgade väggar, betonggolv och en väggmonterad TV
Bild på ett mellanstort lantligt allrum med öppen planlösning, med flerfärgade väggar, betonggolv och en väggmonterad TV
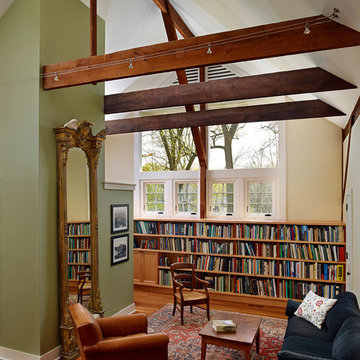
Jeffrey Totaro, Photographer
Bild på ett mellanstort lantligt allrum med öppen planlösning, med ett bibliotek, flerfärgade väggar och mellanmörkt trägolv
Bild på ett mellanstort lantligt allrum med öppen planlösning, med ett bibliotek, flerfärgade väggar och mellanmörkt trägolv
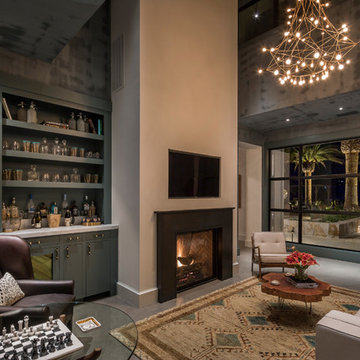
Family room
Lantlig inredning av ett allrum, med flerfärgade väggar, betonggolv, en standard öppen spis, en väggmonterad TV och grått golv
Lantlig inredning av ett allrum, med flerfärgade väggar, betonggolv, en standard öppen spis, en väggmonterad TV och grått golv
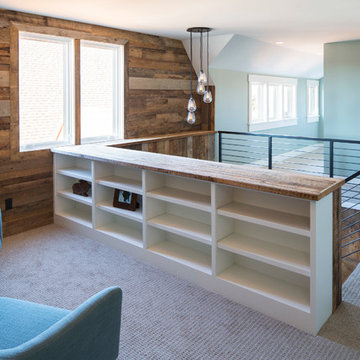
Troy Theis Photography
Exempel på ett mellanstort lantligt allrum med öppen planlösning, med flerfärgade väggar och heltäckningsmatta
Exempel på ett mellanstort lantligt allrum med öppen planlösning, med flerfärgade väggar och heltäckningsmatta
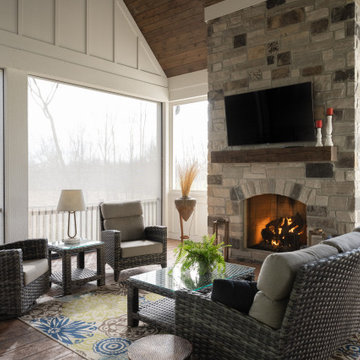
In this beautiful farmhouse style home, our Carmel design-build studio planned an open-concept kitchen filled with plenty of storage spaces to ensure functionality and comfort. In the adjoining dining area, we used beautiful furniture and lighting that mirror the lovely views of the outdoors. Stone-clad fireplaces, furnishings in fun prints, and statement lighting create elegance and sophistication in the living areas. The bedrooms are designed to evoke a calm relaxation sanctuary with plenty of natural light and soft finishes. The stylish home bar is fun, functional, and one of our favorite features of the home!
---
Project completed by Wendy Langston's Everything Home interior design firm, which serves Carmel, Zionsville, Fishers, Westfield, Noblesville, and Indianapolis.
For more about Everything Home, see here: https://everythinghomedesigns.com/
To learn more about this project, see here:
https://everythinghomedesigns.com/portfolio/farmhouse-style-home-interior/
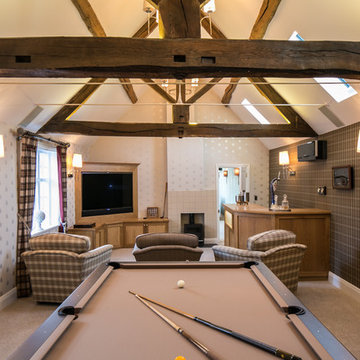
All images © Steve Barber Photography.
Foto på ett stort lantligt allrum med öppen planlösning, med flerfärgade väggar, heltäckningsmatta, TV i ett hörn och en standard öppen spis
Foto på ett stort lantligt allrum med öppen planlösning, med flerfärgade väggar, heltäckningsmatta, TV i ett hörn och en standard öppen spis
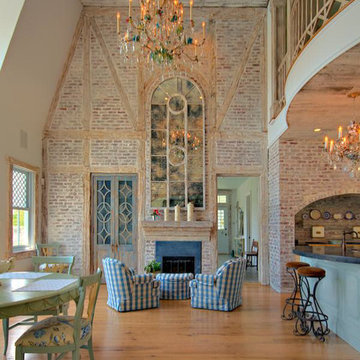
This Fritz Kreuger designed French Country style home opens its cathedral ceilings to a dramatic kitchen /great room area where Joseph Macaya created a lime wash finish for the brick wall throughout. He and his staff inlaid the wall and ceiling surfaces with repurposed antique barn wood beams.
All painting, plastering and refinishing/faux finishing was done on site by Decorative Philosophy with Joseph Macaya leading the way.
Photography: Joseph Macaya
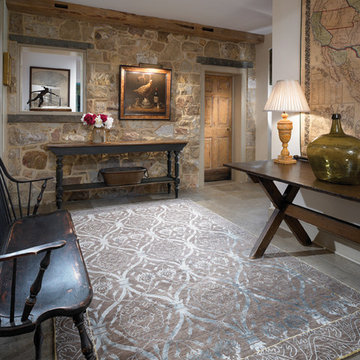
Oriental Rug in farmhouse setting
Idéer för att renovera ett mellanstort lantligt avskilt allrum, med mellanmörkt trägolv och flerfärgade väggar
Idéer för att renovera ett mellanstort lantligt avskilt allrum, med mellanmörkt trägolv och flerfärgade väggar

For this special renovation project, our clients had a clear vision of what they wanted their living space to end up looking like, and the end result is truly jaw-dropping. The main floor was completely refreshed and the main living area opened up. The existing vaulted cedar ceilings were refurbished, and a new vaulted cedar ceiling was added above the newly opened up kitchen to match. The kitchen itself was transformed into a gorgeous open entertaining area with a massive island and top-of-the-line appliances that any chef would be proud of. A unique venetian plaster canopy housing the range hood fan sits above the exclusive Italian gas range. The fireplace was refinished with a new wood mantle and stacked stone surround, becoming the centrepiece of the living room, and is complemented by the beautifully refinished parquet wood floors. New hardwood floors were installed throughout the rest of the main floor, and a new railings added throughout. The family room in the back was remodeled with another venetian plaster feature surrounding the fireplace, along with a wood mantle and custom floating shelves on either side. New windows were added to this room allowing more light to come in, and offering beautiful views into the large backyard. A large wrap around custom desk and shelves were added to the den, creating a very functional work space for several people. Our clients are super happy about their renovation and so are we! It turned out beautiful!
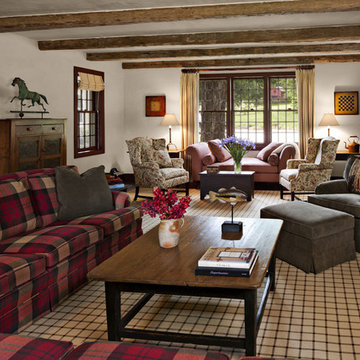
Inspiration för ett stort lantligt avskilt allrum, med flerfärgade väggar, mellanmörkt trägolv, en standard öppen spis, en spiselkrans i sten och en dold TV
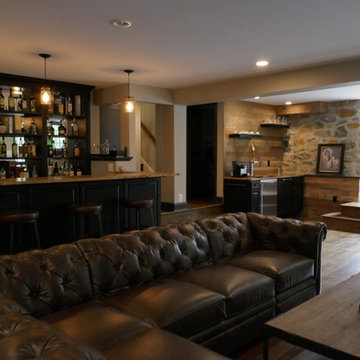
Idéer för stora lantliga allrum med öppen planlösning, med flerfärgade väggar, mellanmörkt trägolv och brunt golv
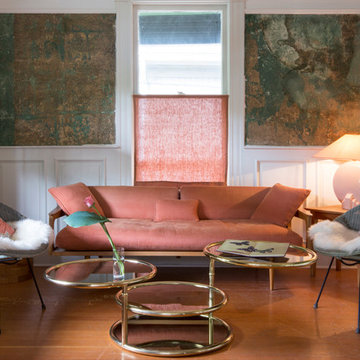
Exposed and sealed plaster walls and addition of white wainscoting contracted with mid-century furnishings.
Inspiration för små lantliga avskilda allrum, med flerfärgade väggar och mellanmörkt trägolv
Inspiration för små lantliga avskilda allrum, med flerfärgade väggar och mellanmörkt trägolv
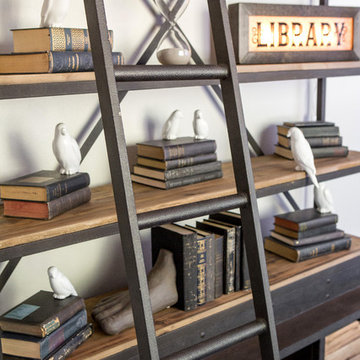
This beautiful showcase home offers a blend of crisp, uncomplicated modern lines and a touch of farmhouse architectural details. The 5,100 square feet single level home with 5 bedrooms, 3 ½ baths with a large vaulted bonus room over the garage is delightfully welcoming.
For more photos of this project visit our website: https://wendyobrienid.com.
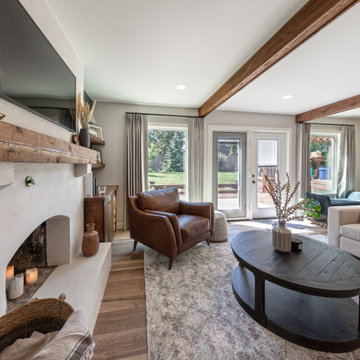
For this special renovation project, our clients had a clear vision of what they wanted their living space to end up looking like, and the end result is truly jaw-dropping. The main floor was completely refreshed and the main living area opened up. The existing vaulted cedar ceilings were refurbished, and a new vaulted cedar ceiling was added above the newly opened up kitchen to match. The kitchen itself was transformed into a gorgeous open entertaining area with a massive island and top-of-the-line appliances that any chef would be proud of. A unique venetian plaster canopy housing the range hood fan sits above the exclusive Italian gas range. The fireplace was refinished with a new wood mantle and stacked stone surround, becoming the centrepiece of the living room, and is complemented by the beautifully refinished parquet wood floors. New hardwood floors were installed throughout the rest of the main floor, and a new railings added throughout. The family room in the back was remodeled with another venetian plaster feature surrounding the fireplace, along with a wood mantle and custom floating shelves on either side. New windows were added to this room allowing more light to come in, and offering beautiful views into the large backyard. A large wrap around custom desk and shelves were added to the den, creating a very functional work space for several people. Our clients are super happy about their renovation and so are we! It turned out beautiful!
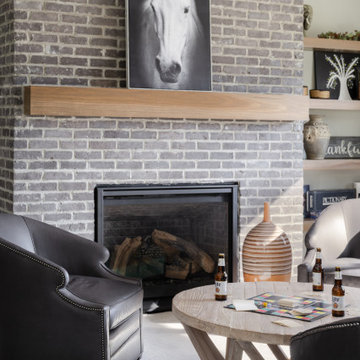
In this beautiful farmhouse style home, our Carmel design-build studio planned an open-concept kitchen filled with plenty of storage spaces to ensure functionality and comfort. In the adjoining dining area, we used beautiful furniture and lighting that mirror the lovely views of the outdoors. Stone-clad fireplaces, furnishings in fun prints, and statement lighting create elegance and sophistication in the living areas. The bedrooms are designed to evoke a calm relaxation sanctuary with plenty of natural light and soft finishes. The stylish home bar is fun, functional, and one of our favorite features of the home!
---
Project completed by Wendy Langston's Everything Home interior design firm, which serves Carmel, Zionsville, Fishers, Westfield, Noblesville, and Indianapolis.
For more about Everything Home, see here: https://everythinghomedesigns.com/
To learn more about this project, see here:
https://everythinghomedesigns.com/portfolio/farmhouse-style-home-interior/
84 foton på lantligt allrum, med flerfärgade väggar
1
