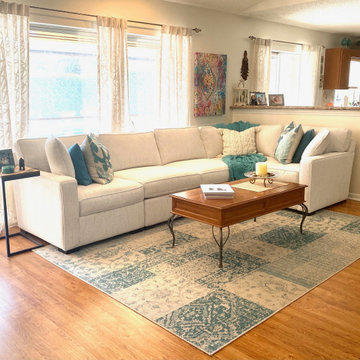128 foton på lantligt allrum, med laminatgolv
Sortera efter:
Budget
Sortera efter:Populärt i dag
1 - 20 av 128 foton
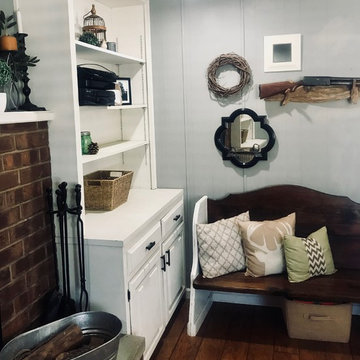
This room was completely remodeled. Painted the built-ins, all flooring replaced. Custom made concrete surface for seat in front of fireplace. Custom made farmhouse coffee table. There was a door to the back porch on this wall. We moved that exit to the kitchen and did French doors instead!
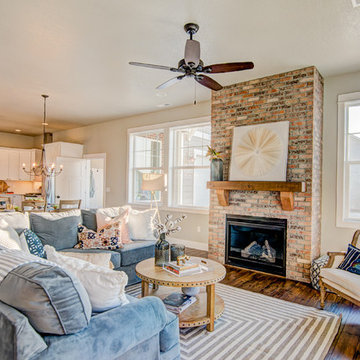
Warm inviting family room with charming brick fireplace.
Foto på ett mellanstort lantligt allrum med öppen planlösning, med laminatgolv, en standard öppen spis och en spiselkrans i tegelsten
Foto på ett mellanstort lantligt allrum med öppen planlösning, med laminatgolv, en standard öppen spis och en spiselkrans i tegelsten

Inredning av ett lantligt allrum med öppen planlösning, med vita väggar, laminatgolv, en standard öppen spis, en spiselkrans i sten, en väggmonterad TV och grått golv
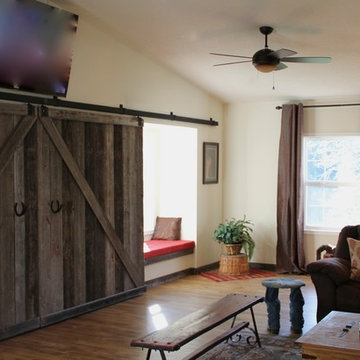
The new 30' x 32' addition has many functions the family wanted including a dance floor! The furnishings can be placed around the room for seating during country, western gatherings and pot luck dinners.
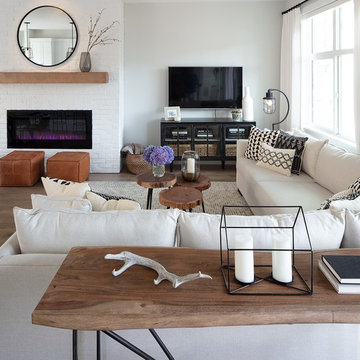
Architectural Consulting, Exterior Finishes, Interior Finishes, Showsuite
Town Home Development, Surrey BC
Park Ridge Homes, Raef Grohne Photographer
Idéer för ett litet lantligt allrum med öppen planlösning, med vita väggar, laminatgolv, en standard öppen spis, en spiselkrans i tegelsten och en väggmonterad TV
Idéer för ett litet lantligt allrum med öppen planlösning, med vita väggar, laminatgolv, en standard öppen spis, en spiselkrans i tegelsten och en väggmonterad TV

Exempel på ett litet lantligt avskilt allrum, med ett bibliotek, laminatgolv och grått golv
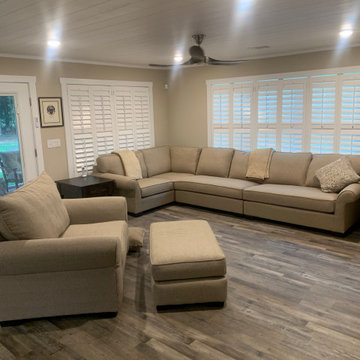
Exempel på ett lantligt allrum med öppen planlösning, med beige väggar och laminatgolv
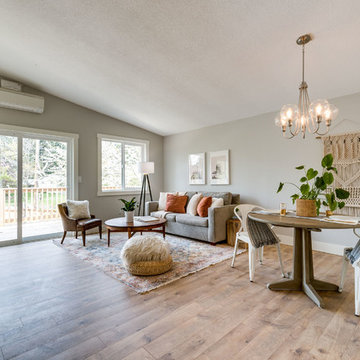
Inspiration för ett mellanstort lantligt allrum med öppen planlösning, med grå väggar, laminatgolv, en hängande öppen spis, en spiselkrans i trä, en väggmonterad TV och brunt golv
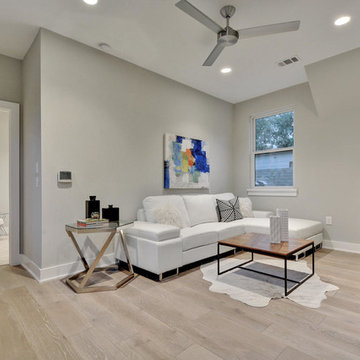
Inspiration för mellanstora lantliga allrum på loftet, med beige väggar, laminatgolv och beiget golv
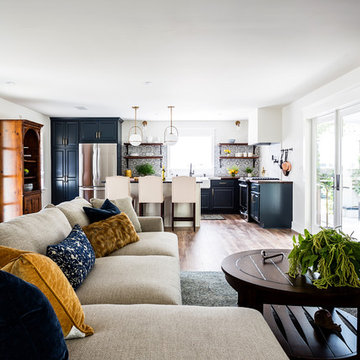
We completely renovated this space for an episode of HGTV House Hunters Renovation. The kitchen was originally a galley kitchen. We removed a wall between the DR and the kitchen to open up the space. We used a combination of countertops in this kitchen. To give a buffer to the wood counters, we used slabs of marble each side of the sink. This adds interest visually and helps to keep the water away from the wood counters. We used blue and cream for the cabinetry which is a lovely, soft mix and wood shelving to match the wood counter tops. To complete the eclectic finishes we mixed gold light fixtures and cabinet hardware with black plumbing fixtures and shelf brackets.
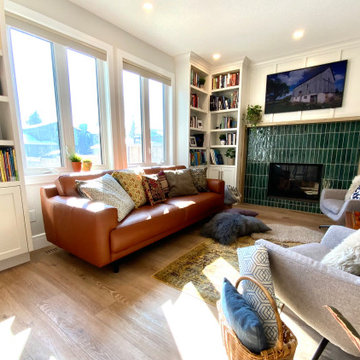
A modern country home for a busy family with young children. The home remodel included enlarging the footprint of the kitchen to allow a larger island for more seating and entertaining, as well as provide more storage and a desk area. The pocket door pantry and the full height corner pantry was high on the client's priority list. From the cabinetry to the green peacock wallpaper and vibrant blue tiles in the bathrooms, the colourful touches throughout the home adds to the energy and charm. The result is a modern, relaxed, eclectic aesthetic with practical and efficient design features to serve the needs of this family.
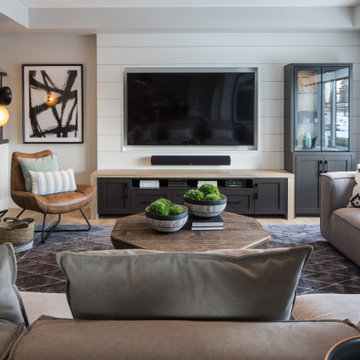
Exempel på ett stort lantligt allrum med öppen planlösning, med grå väggar, laminatgolv, en inbyggd mediavägg och brunt golv
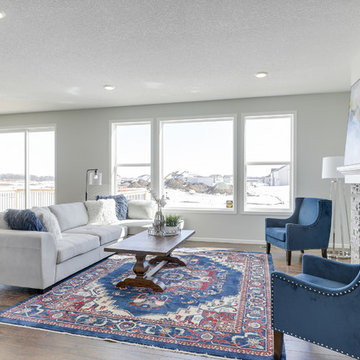
Idéer för ett stort lantligt allrum med öppen planlösning, med ett spelrum, grå väggar, laminatgolv och en väggmonterad TV
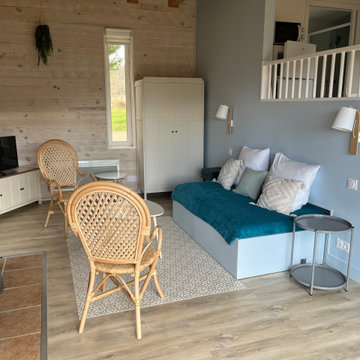
Inspiration för ett litet lantligt allrum med öppen planlösning, med blå väggar, laminatgolv, en öppen vedspis, TV i ett hörn och beiget golv
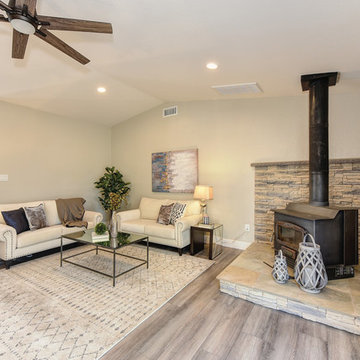
Great room concept with freestanding stove and stacked stone surround.
Inspiration för ett mellanstort lantligt allrum med öppen planlösning, med beige väggar, laminatgolv, en öppen vedspis, en spiselkrans i sten och grått golv
Inspiration för ett mellanstort lantligt allrum med öppen planlösning, med beige väggar, laminatgolv, en öppen vedspis, en spiselkrans i sten och grått golv

Fireplace Re-Design
Bild på ett stort lantligt allrum, med vita väggar, laminatgolv, en standard öppen spis och beiget golv
Bild på ett stort lantligt allrum, med vita väggar, laminatgolv, en standard öppen spis och beiget golv
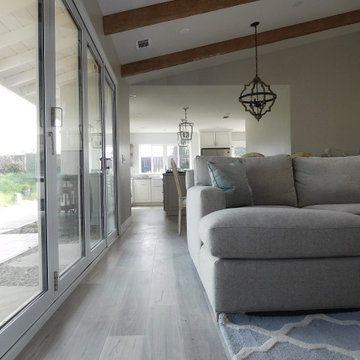
Beautiful family room, with an open space plan, large fireplace, vaulted ceiling with exposed faux beams in a natural wood finish and large accordion style doors to open up the space for an indoor/outdoor feel.
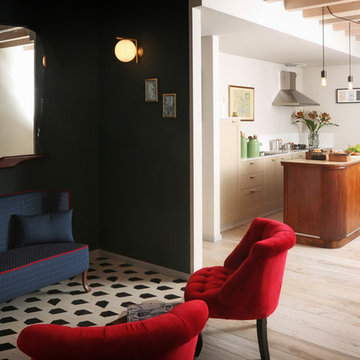
Arch. Lorenzo Viola
Inredning av ett lantligt mellanstort allrum på loftet, med flerfärgade väggar, laminatgolv och flerfärgat golv
Inredning av ett lantligt mellanstort allrum på loftet, med flerfärgade väggar, laminatgolv och flerfärgat golv
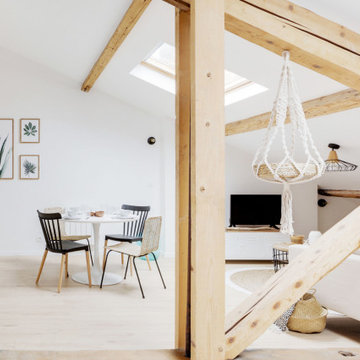
Pour ce projet la conception à été totale, les combles de cet immeuble des années 60 n'avaient jamais été habités. Nous avons pu y implanter deux spacieux appartements de type 2 en y optimisant l'agencement des pièces mansardés.
Tout le potentiel et le charme de cet espace à été révélé grâce aux poutres de la charpente, laissées apparentes après avoir été soigneusement rénovées.
128 foton på lantligt allrum, med laminatgolv
1
