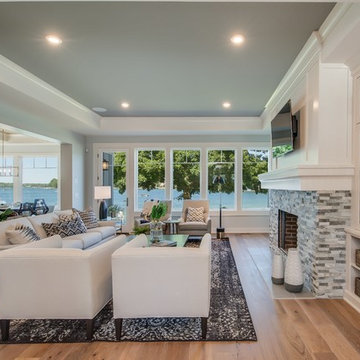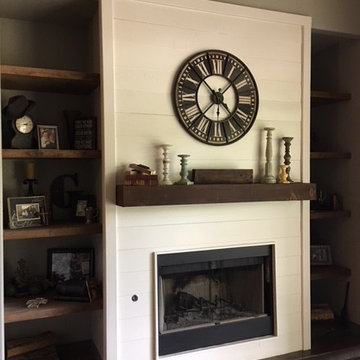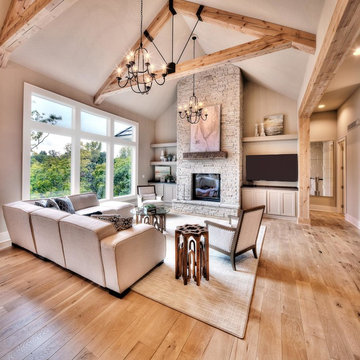18 635 foton på lantligt allrum
Sortera efter:
Budget
Sortera efter:Populärt i dag
141 - 160 av 18 635 foton
Artikel 1 av 2

WINNER: Silver Award – One-of-a-Kind Custom or Spec 4,001 – 5,000 sq ft, Best in American Living Awards, 2019
Affectionately called The Magnolia, a reference to the architect's Southern upbringing, this project was a grass roots exploration of farmhouse architecture. Located in Phoenix, Arizona’s idyllic Arcadia neighborhood, the home gives a nod to the area’s citrus orchard history.
Echoing the past while embracing current millennial design expectations, this just-complete speculative family home hosts four bedrooms, an office, open living with a separate “dirty kitchen”, and the Stone Bar. Positioned in the Northwestern portion of the site, the Stone Bar provides entertainment for the interior and exterior spaces. With retracting sliding glass doors and windows above the bar, the space opens up to provide a multipurpose playspace for kids and adults alike.
Nearly as eyecatching as the Camelback Mountain view is the stunning use of exposed beams, stone, and mill scale steel in this grass roots exploration of farmhouse architecture. White painted siding, white interior walls, and warm wood floors communicate a harmonious embrace in this soothing, family-friendly abode.
Project Details // The Magnolia House
Architecture: Drewett Works
Developer: Marc Development
Builder: Rafterhouse
Interior Design: Rafterhouse
Landscape Design: Refined Gardens
Photographer: ProVisuals Media
Awards
Silver Award – One-of-a-Kind Custom or Spec 4,001 – 5,000 sq ft, Best in American Living Awards, 2019
Featured In
“The Genteel Charm of Modern Farmhouse Architecture Inspired by Architect C.P. Drewett,” by Elise Glickman for Iconic Life, Nov 13, 2019
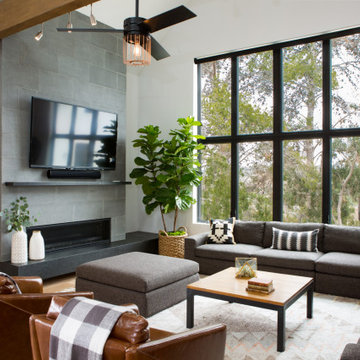
Great Room indoor outdoor living, with views to the Canyon. Cozy Family seating in a Room & Board Sectional & Rejuvenation leather chairs.
Bild på ett stort lantligt allrum med öppen planlösning, med vita väggar, en väggmonterad TV, ljust trägolv, en spiselkrans i sten, beiget golv och en bred öppen spis
Bild på ett stort lantligt allrum med öppen planlösning, med vita väggar, en väggmonterad TV, ljust trägolv, en spiselkrans i sten, beiget golv och en bred öppen spis
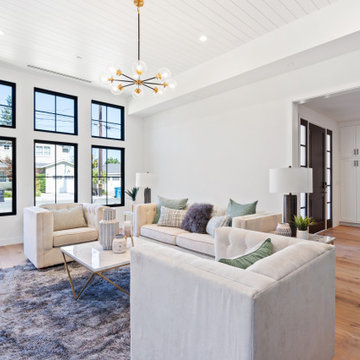
San Carlos, CA Modern Farmhouse - Designed & Built by Bay Builders in 2019.
Lantlig inredning av ett allrum
Lantlig inredning av ett allrum
Hitta den rätta lokala yrkespersonen för ditt projekt

Inspiration för ett mycket stort lantligt allrum med öppen planlösning, med grå väggar, klinkergolv i porslin, en bred öppen spis, en spiselkrans i metall, en väggmonterad TV och beiget golv

2019--Brand new construction of a 2,500 square foot house with 4 bedrooms and 3-1/2 baths located in Menlo Park, Ca. This home was designed by Arch Studio, Inc., David Eichler Photography
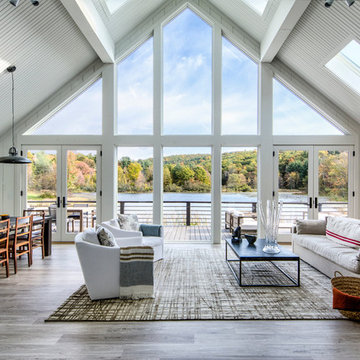
Once the light wood floors were put down and the wall of windows enhanced the room came alive. The white palette sends your eye out to the view. Color by Amy Krane Color. Renovation by MJ Larkin & Co. Photo by Carl Bellavia.
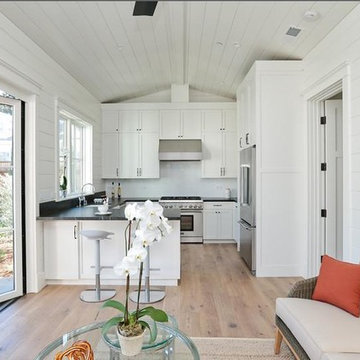
View of the inside of the guest cottage. Surprisingly spacious with a nice sized peninsula kitchen and a small living area
Inredning av ett lantligt litet avskilt allrum, med vita väggar, ljust trägolv, en inbyggd mediavägg och beiget golv
Inredning av ett lantligt litet avskilt allrum, med vita väggar, ljust trägolv, en inbyggd mediavägg och beiget golv
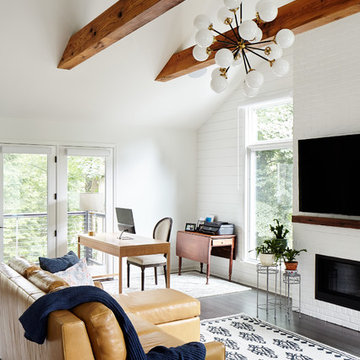
Kyle Born
Inspiration för ett lantligt allrum, med vita väggar, mörkt trägolv, en standard öppen spis, en spiselkrans i tegelsten, en väggmonterad TV och brunt golv
Inspiration för ett lantligt allrum, med vita väggar, mörkt trägolv, en standard öppen spis, en spiselkrans i tegelsten, en väggmonterad TV och brunt golv
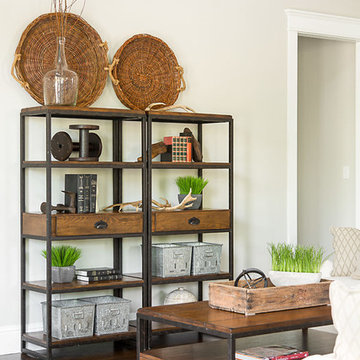
Home Staging by Home Star Staging McKinney, TX Victorian Farmhouse Photos copyright 2018 Unique Exposure Photography.com
Lantlig inredning av ett allrum
Lantlig inredning av ett allrum

This modern farmhouse is a beautiful compilation of utility and aesthetics. Exposed cypress beams grace the family room vaulted ceiling. Northern white oak random width floors. Quaker clad windows and doors. Shiplap walls.
Inspiro 8
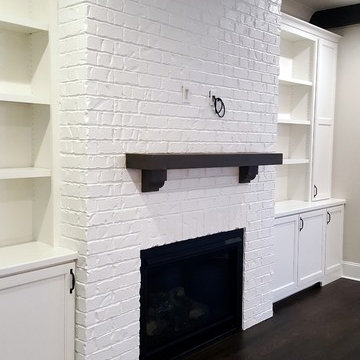
Highlights of the family room include this painted brick fireplace surround as well as stained cedar beams for contrast.
Inspiration för lantliga allrum
Inspiration för lantliga allrum
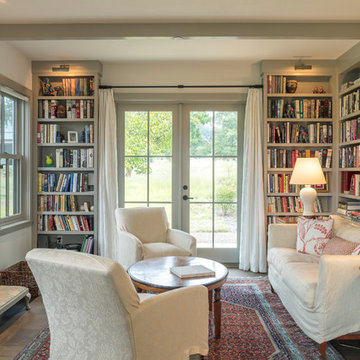
photo by Michael Hospelt
Idéer för att renovera ett lantligt allrum, med ett bibliotek, vita väggar, en standard öppen spis och en spiselkrans i trä
Idéer för att renovera ett lantligt allrum, med ett bibliotek, vita väggar, en standard öppen spis och en spiselkrans i trä
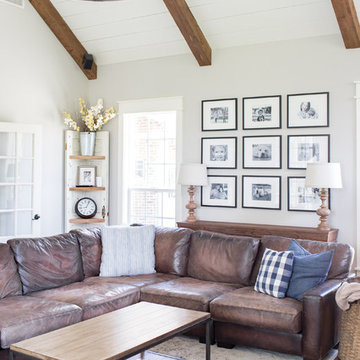
Photography by Grace Laird Photography
Exempel på ett stort lantligt avskilt allrum
Exempel på ett stort lantligt avskilt allrum
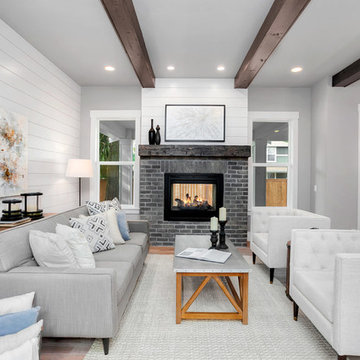
The Hunter was built in 2017 by Enfort Homes of Kirkland Washington.
Inspiration för stora lantliga allrum med öppen planlösning, med grå väggar, ljust trägolv, beiget golv, en standard öppen spis och en spiselkrans i tegelsten
Inspiration för stora lantliga allrum med öppen planlösning, med grå väggar, ljust trägolv, beiget golv, en standard öppen spis och en spiselkrans i tegelsten
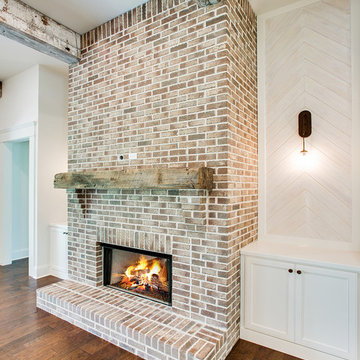
Idéer för ett lantligt allrum, med vita väggar, en standard öppen spis och en spiselkrans i tegelsten
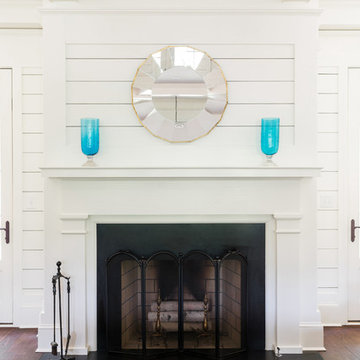
Rustic White Photography
Inredning av ett lantligt mellanstort allrum med öppen planlösning, med vita väggar, mörkt trägolv, en standard öppen spis, en spiselkrans i sten och brunt golv
Inredning av ett lantligt mellanstort allrum med öppen planlösning, med vita väggar, mörkt trägolv, en standard öppen spis, en spiselkrans i sten och brunt golv
18 635 foton på lantligt allrum
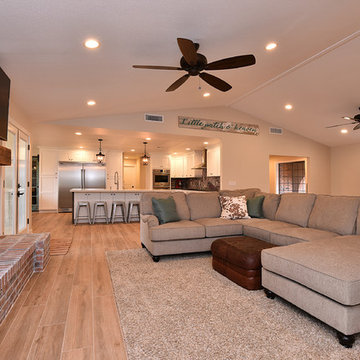
Connie White
Idéer för att renovera ett stort lantligt allrum med öppen planlösning, med beige väggar, ljust trägolv, en standard öppen spis, en spiselkrans i tegelsten, en väggmonterad TV och brunt golv
Idéer för att renovera ett stort lantligt allrum med öppen planlösning, med beige väggar, ljust trägolv, en standard öppen spis, en spiselkrans i tegelsten, en väggmonterad TV och brunt golv
8
