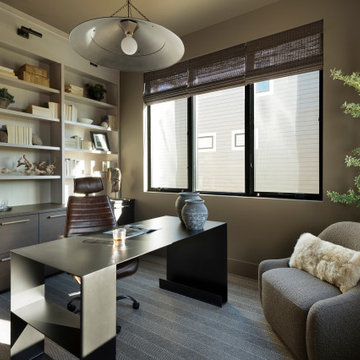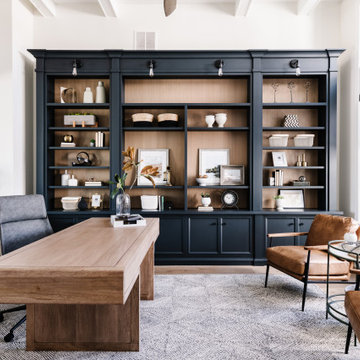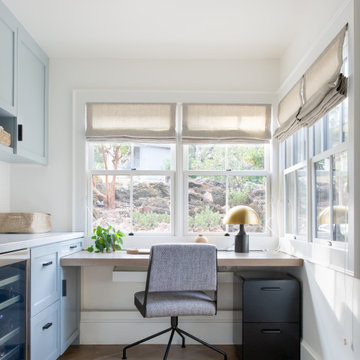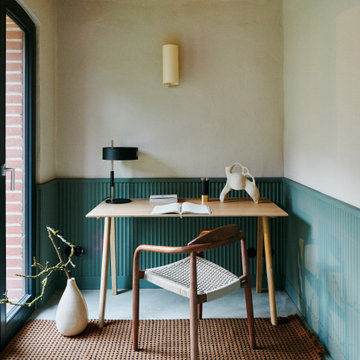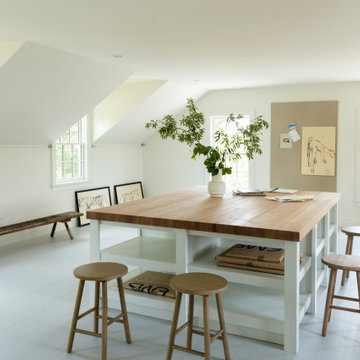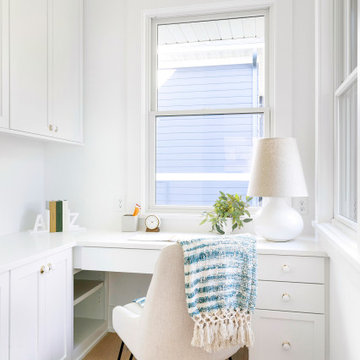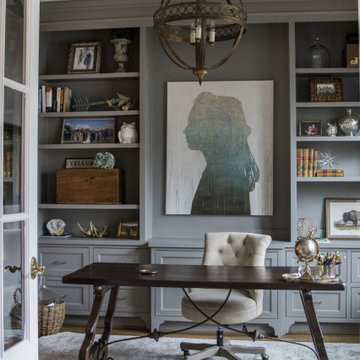7 530 foton på lantligt arbetsrum
Sortera efter:
Budget
Sortera efter:Populärt i dag
1 - 20 av 7 530 foton
Artikel 1 av 2

The need for a productive and comfortable space was the motive for the study design. A culmination of ideas supports daily routines from the computer desk for correspondence, the worktable to review documents, or the sofa to read reports. The wood mantel creates the base for the art niche, which provides a space for one homeowner’s taste in modern art to be expressed. Horizontal wood elements are stained for layered warmth from the floor, wood tops, mantel, and ceiling beams. The walls are covered in a natural paper weave with a green tone that is pulled to the built-ins flanking the marble fireplace for a happier work environment. Connections to the outside are a welcome relief to enjoy views to the front, or pass through the doors to the private outdoor patio at the back of the home. The ceiling light fixture has linen panels as a tie to personal ship artwork displayed in the office.

wood barn doors, double barn doors, narrow coffee table, built in cabinets, custom home, custom made, leather furniture, den, mountain home, natural materials, rustic wood
Hitta den rätta lokala yrkespersonen för ditt projekt
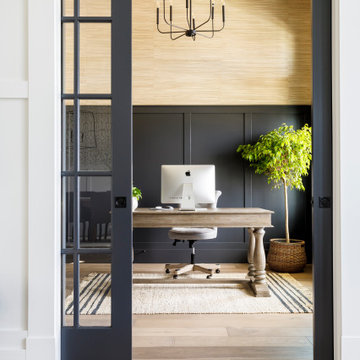
This new construction project in Williamson River Ranch in Eagle, Idaho was Built by Todd Campbell Homes and designed and furnished by me. Photography By Andi Marshall.
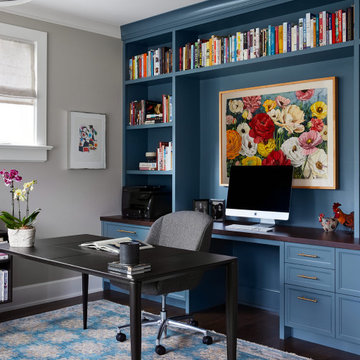
Lantlig inredning av ett arbetsrum, med grå väggar, mörkt trägolv, ett fristående skrivbord och brunt golv

Inredning av ett lantligt arbetsrum, med grå väggar, mörkt trägolv, ett fristående skrivbord och brunt golv
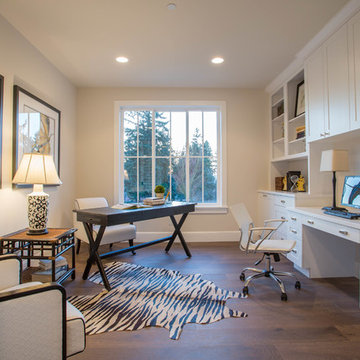
Foto på ett lantligt hemmabibliotek, med beige väggar, mörkt trägolv och ett inbyggt skrivbord

Idéer för mellanstora lantliga hemmastudior, med vita väggar, heltäckningsmatta och ett fristående skrivbord

Bild på ett mellanstort lantligt hemmabibliotek, med grå väggar, mörkt trägolv och ett fristående skrivbord

Lantlig inredning av ett arbetsrum, med beige väggar, betonggolv, ett fristående skrivbord och grått golv
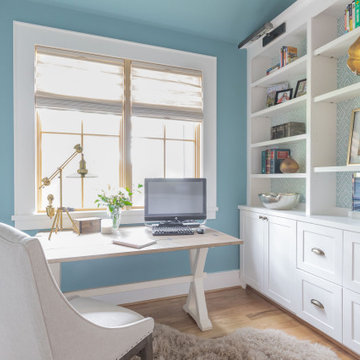
Idéer för att renovera ett stort lantligt arbetsrum, med blå väggar, ljust trägolv, ett fristående skrivbord och beiget golv
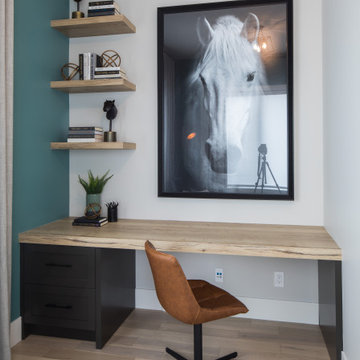
Foto på ett mellanstort lantligt arbetsrum, med ett bibliotek, grå väggar, ljust trägolv, ett inbyggt skrivbord och brunt golv
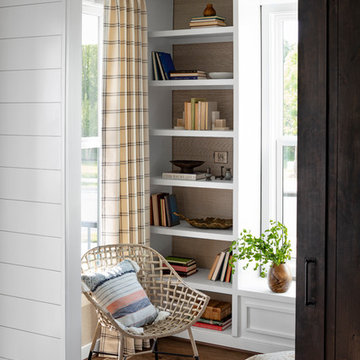
photography by Jennifer Hughes
Inredning av ett lantligt mellanstort arbetsrum, med ett bibliotek, mörkt trägolv, ett fristående skrivbord, brunt golv och vita väggar
Inredning av ett lantligt mellanstort arbetsrum, med ett bibliotek, mörkt trägolv, ett fristående skrivbord, brunt golv och vita väggar
7 530 foton på lantligt arbetsrum
1
