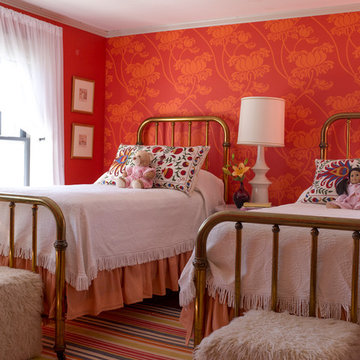Sortera efter:
Budget
Sortera efter:Populärt i dag
1 - 20 av 167 foton
Artikel 1 av 3
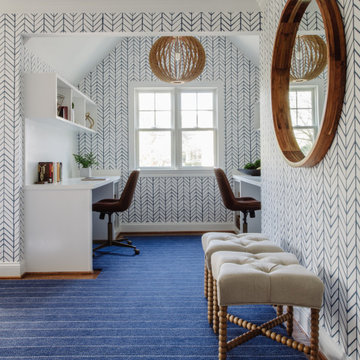
Children's study nook
Exempel på ett lantligt barnrum, med flerfärgade väggar, heltäckningsmatta och blått golv
Exempel på ett lantligt barnrum, med flerfärgade väggar, heltäckningsmatta och blått golv
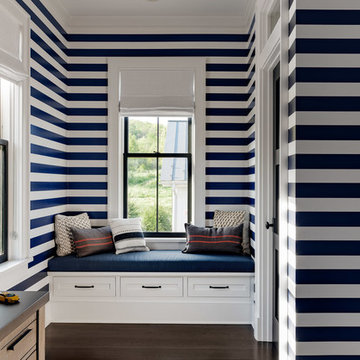
Bedroom with window seat and striped wall pattern.
Photographer: Rob Karosis
Bild på ett mellanstort lantligt tonårsrum kombinerat med sovrum, med flerfärgade väggar, mörkt trägolv och brunt golv
Bild på ett mellanstort lantligt tonårsrum kombinerat med sovrum, med flerfärgade väggar, mörkt trägolv och brunt golv
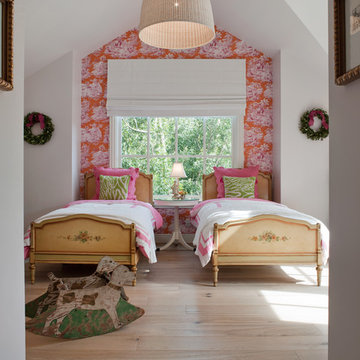
Residential Design by Heydt Designs, Interior Design by Benjamin Dhong Interiors, Construction by Kearney & O'Banion, Photography by David Duncan Livingston
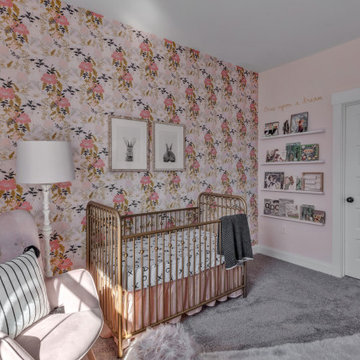
Idéer för ett lantligt babyrum, med flerfärgade väggar, heltäckningsmatta och grått golv
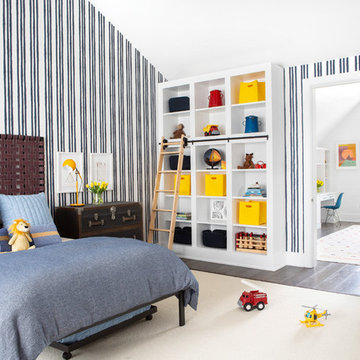
Architectural advisement, Interior Design, Custom Furniture Design & Art Curation by Chango & Co
Photography by Sarah Elliott
See the feature in Rue Magazine
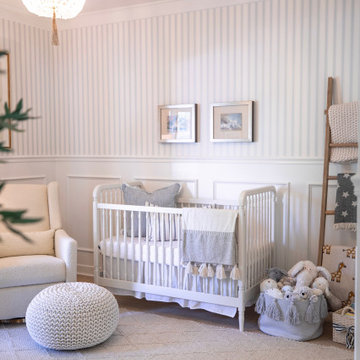
The crib area in Olivia Rink's Kentucky nursery.
Exempel på ett mellanstort lantligt babyrum, med flerfärgade väggar, ljust trägolv och beiget golv
Exempel på ett mellanstort lantligt babyrum, med flerfärgade väggar, ljust trägolv och beiget golv
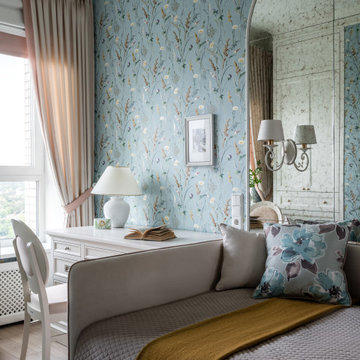
Нежная комната девочки в бирюзово-розовой гамме, с классическими деталями и большим зеркальным панно из состаренного зеркала.
Exempel på ett mellanstort lantligt barnrum kombinerat med skrivbord, med flerfärgade väggar, laminatgolv och beiget golv
Exempel på ett mellanstort lantligt barnrum kombinerat med skrivbord, med flerfärgade väggar, laminatgolv och beiget golv
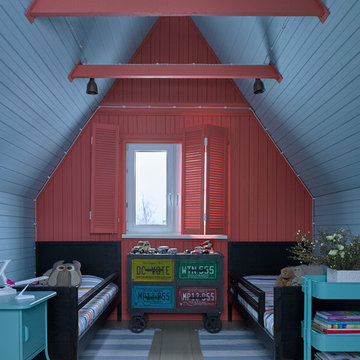
Foto på ett lantligt könsneutralt barnrum kombinerat med sovrum, med flerfärgade väggar och ljust trägolv
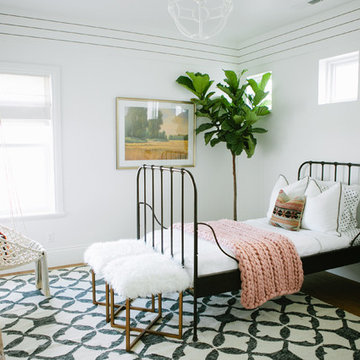
House of Jade Interiors. Modern farmhouse kids' bedroom.
Idéer för att renovera ett lantligt könsneutralt barnrum kombinerat med sovrum och för 4-10-åringar, med flerfärgade väggar
Idéer för att renovera ett lantligt könsneutralt barnrum kombinerat med sovrum och för 4-10-åringar, med flerfärgade väggar
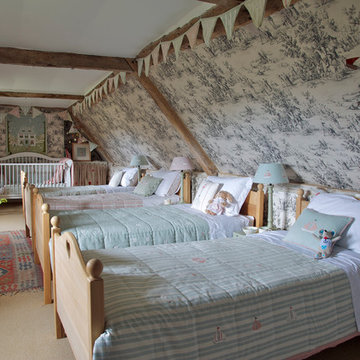
Inspiration för ett stort lantligt könsneutralt barnrum kombinerat med sovrum, med heltäckningsmatta och flerfärgade väggar
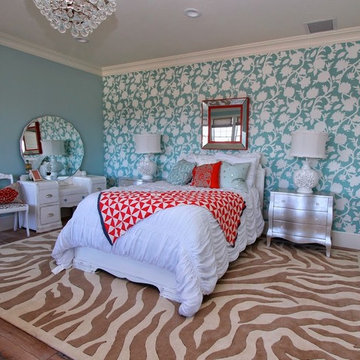
Cute girls room done is coral and blue. Fun blue with white flower wallpaper accent wall. Zebra print floor area rug. Uses furniture to create separate areas in the room. TV area with coral couch and window seat with tons of pillows. Recovered antique chairs and fresh painted silver piano. Fun functional roman shades for privacy. Framed artwork consists of favorite song quotes on sheet music.

Design, Fabrication, Install & Photography By MacLaren Kitchen and Bath
Designer: Mary Skurecki
Wet Bar: Mouser/Centra Cabinetry with full overlay, Reno door/drawer style with Carbide paint. Caesarstone Pebble Quartz Countertops with eased edge detail (By MacLaren).
TV Area: Mouser/Centra Cabinetry with full overlay, Orleans door style with Carbide paint. Shelving, drawers, and wood top to match the cabinetry with custom crown and base moulding.
Guest Room/Bath: Mouser/Centra Cabinetry with flush inset, Reno Style doors with Maple wood in Bedrock Stain. Custom vanity base in Full Overlay, Reno Style Drawer in Matching Maple with Bedrock Stain. Vanity Countertop is Everest Quartzite.
Bench Area: Mouser/Centra Cabinetry with flush inset, Reno Style doors/drawers with Carbide paint. Custom wood top to match base moulding and benches.
Toy Storage Area: Mouser/Centra Cabinetry with full overlay, Reno door style with Carbide paint. Open drawer storage with roll-out trays and custom floating shelves and base moulding.
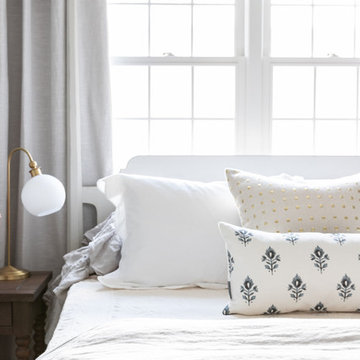
Newly remodeled girls bedroom with wallpaper, closet doors, trim, paint, lighting, and new loop wall to wall carpet. Queen bed with ruffled linen bedding and vintage coverlet. Photo by Emily Kennedy Photography.
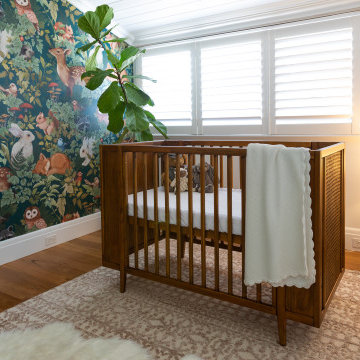
A cute woodland-inspired bedroom for a newboard. The woodland wallpaper brings the room together, and ties in with the rustic wooden crib. Designed for a newborn to sleep soundly alongside her woodland friends.
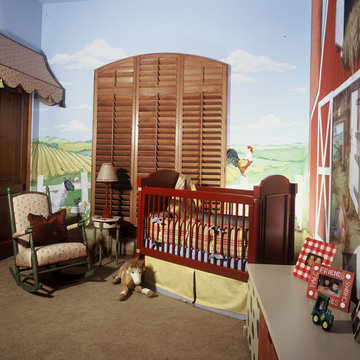
A colorful farmyard was the theme for this little boy’s nursery. The trompe l’oeil mural painted on all four walls and the ceiling was designed to be visually stimulating but pastoral and calming as well. Light fluffy clouds hang in the clear blue sky, while various friendly farm animals roam the idyllic countryside and reside in the barn. The furniture was not only selected for its color palate but also to grow with the child.
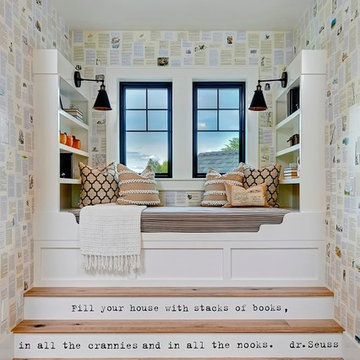
Doug Petersen Photography
Inspiration för ett mellanstort lantligt könsneutralt tonårsrum kombinerat med skrivbord, med flerfärgade väggar och ljust trägolv
Inspiration för ett mellanstort lantligt könsneutralt tonårsrum kombinerat med skrivbord, med flerfärgade väggar och ljust trägolv

Introducing the Courtyard Collection at Sonoma, located near Ballantyne in Charlotte. These 51 single-family homes are situated with a unique twist, and are ideal for people looking for the lifestyle of a townhouse or condo, without shared walls. Lawn maintenance is included! All homes include kitchens with granite counters and stainless steel appliances, plus attached 2-car garages. Our 3 model homes are open daily! Schools are Elon Park Elementary, Community House Middle, Ardrey Kell High. The Hanna is a 2-story home which has everything you need on the first floor, including a Kitchen with an island and separate pantry, open Family/Dining room with an optional Fireplace, and the laundry room tucked away. Upstairs is a spacious Owner's Suite with large walk-in closet, double sinks, garden tub and separate large shower. You may change this to include a large tiled walk-in shower with bench seat and separate linen closet. There are also 3 secondary bedrooms with a full bath with double sinks.
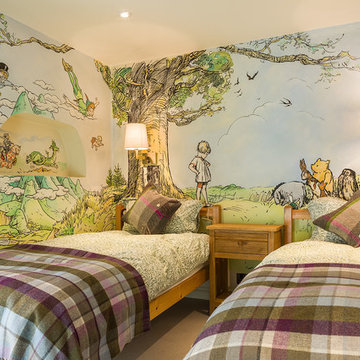
Andrew Southard
Exempel på ett lantligt könsneutralt barnrum kombinerat med sovrum och för 4-10-åringar, med flerfärgade väggar
Exempel på ett lantligt könsneutralt barnrum kombinerat med sovrum och för 4-10-åringar, med flerfärgade väggar
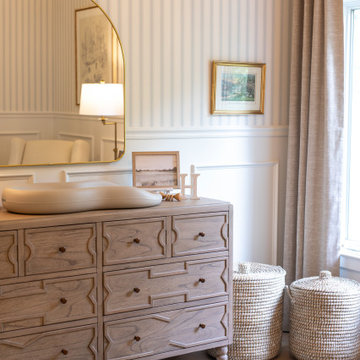
Changing table and storage details in Olivia Rink's Kentucky nursery.
Exempel på ett mellanstort lantligt babyrum, med flerfärgade väggar, ljust trägolv och beiget golv
Exempel på ett mellanstort lantligt babyrum, med flerfärgade väggar, ljust trägolv och beiget golv
167 foton på lantligt baby- och barnrum, med flerfärgade väggar
1


