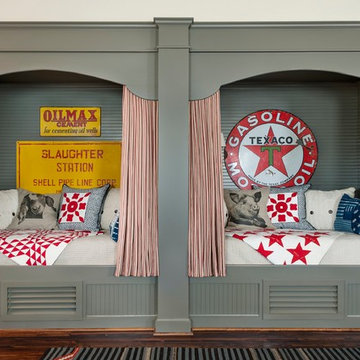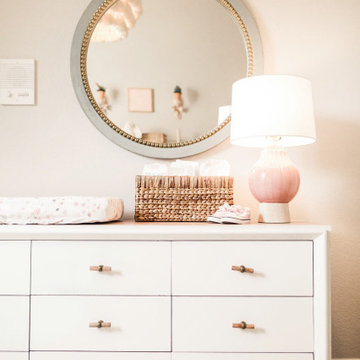Sortera efter:
Budget
Sortera efter:Populärt i dag
21 - 40 av 235 foton
Artikel 1 av 3
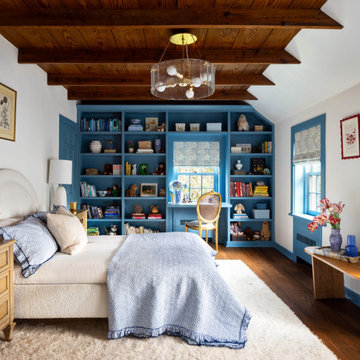
antique floor, antique furniture, architectural digest, classic design, colorful accents, cool new york homes, cottage core, country home, historic home, vintage home, vintage style
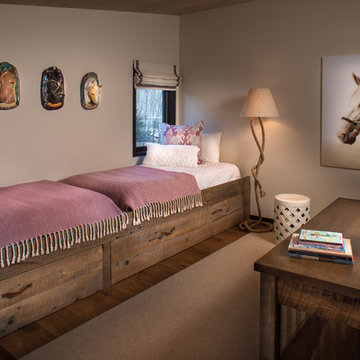
Exempel på ett lantligt flickrum kombinerat med sovrum och för 4-10-åringar, med beige väggar, mörkt trägolv och brunt golv
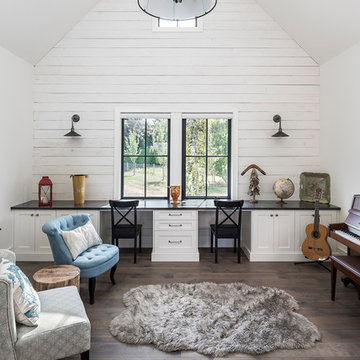
This contemporary farmhouse is located on a scenic acreage in Greendale, BC. It features an open floor plan with room for hosting a large crowd, a large kitchen with double wall ovens, tons of counter space, a custom range hood and was designed to maximize natural light. Shed dormers with windows up high flood the living areas with daylight. The stairwells feature more windows to give them an open, airy feel, and custom black iron railings designed and crafted by a talented local blacksmith. The home is very energy efficient, featuring R32 ICF construction throughout, R60 spray foam in the roof, window coatings that minimize solar heat gain, an HRV system to ensure good air quality, and LED lighting throughout. A large covered patio with a wood burning fireplace provides
warmth and shelter in the shoulder seasons.
Carsten Arnold Photography
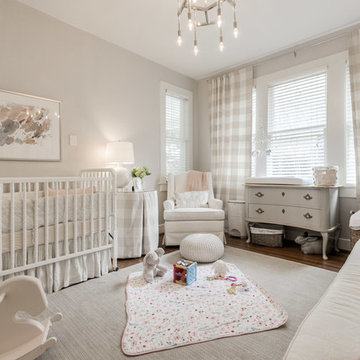
Exempel på ett lantligt babyrum, med grå väggar, mörkt trägolv och grått golv
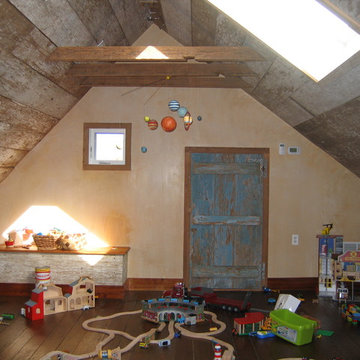
Nathan Webb, AIA
Idéer för att renovera ett litet lantligt barnrum kombinerat med lekrum, med mörkt trägolv och flerfärgade väggar
Idéer för att renovera ett litet lantligt barnrum kombinerat med lekrum, med mörkt trägolv och flerfärgade väggar
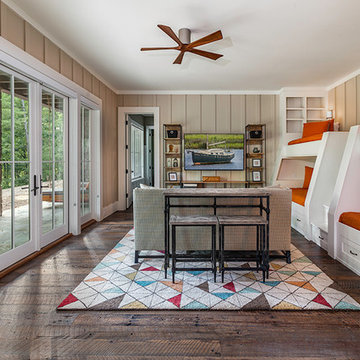
This light and airy lake house features an open plan and refined, clean lines that are reflected throughout in details like reclaimed wide plank heart pine floors, shiplap walls, V-groove ceilings and concealed cabinetry. The home's exterior combines Doggett Mountain stone with board and batten siding, accented by a copper roof.
Photography by Rebecca Lehde, Inspiro 8 Studios.
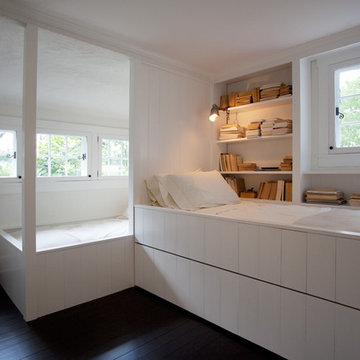
Bedroom with built in beds and book nooks - Interior renovation
Foto på ett lantligt könsneutralt barnrum kombinerat med sovrum, med vita väggar och mörkt trägolv
Foto på ett lantligt könsneutralt barnrum kombinerat med sovrum, med vita väggar och mörkt trägolv
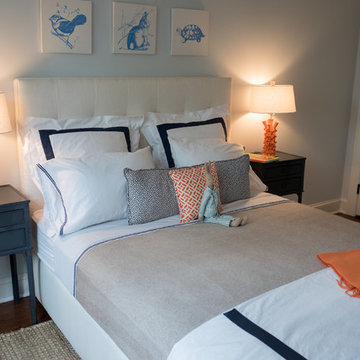
Steffy Hilmer Photography
Idéer för ett mellanstort lantligt pojkrum kombinerat med sovrum och för 4-10-åringar, med grå väggar och mörkt trägolv
Idéer för ett mellanstort lantligt pojkrum kombinerat med sovrum och för 4-10-åringar, med grå väggar och mörkt trägolv
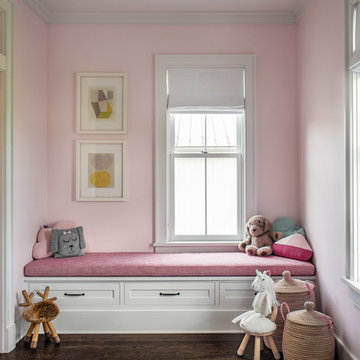
Children's room.
Photographer: Rob Karosis
Idéer för att renovera ett mellanstort lantligt flickrum kombinerat med sovrum och för 4-10-åringar, med rosa väggar, mörkt trägolv och brunt golv
Idéer för att renovera ett mellanstort lantligt flickrum kombinerat med sovrum och för 4-10-åringar, med rosa väggar, mörkt trägolv och brunt golv
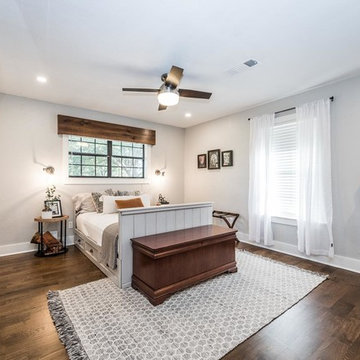
Idéer för mellanstora lantliga barnrum, med grå väggar, mörkt trägolv och brunt golv
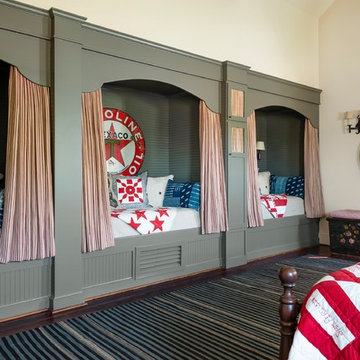
Idéer för ett stort lantligt pojkrum kombinerat med sovrum och för 4-10-åringar, med beige väggar och mörkt trägolv

The owners of this 1941 cottage, located in the bucolic village of Annisquam, wanted to modernize the home without sacrificing its earthy wood and stone feel. Recognizing that the house had “good bones” and loads of charm, SV Design proposed exterior and interior modifications to improve functionality, and bring the home in line with the owners’ lifestyle. The design vision that evolved was a balance of modern and traditional – a study in contrasts.
Prior to renovation, the dining and breakfast rooms were cut off from one another as well as from the kitchen’s preparation area. SV's architectural team developed a plan to rebuild a new kitchen/dining area within the same footprint. Now the space extends from the dining room, through the spacious and light-filled kitchen with eat-in nook, out to a peaceful and secluded patio.
Interior renovations also included a new stair and balustrade at the entry; a new bathroom, office, and closet for the master suite; and renovations to bathrooms and the family room. The interior color palette was lightened and refreshed throughout. Working in close collaboration with the homeowners, new lighting and plumbing fixtures were selected to add modern accents to the home's traditional charm.
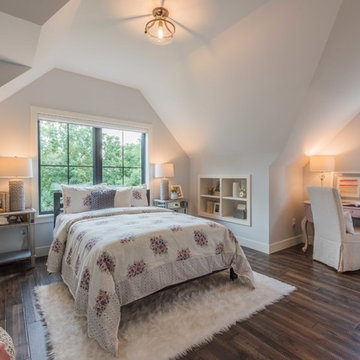
Inspiration för ett mellanstort lantligt barnrum kombinerat med sovrum, med grå väggar, mörkt trägolv och brunt golv
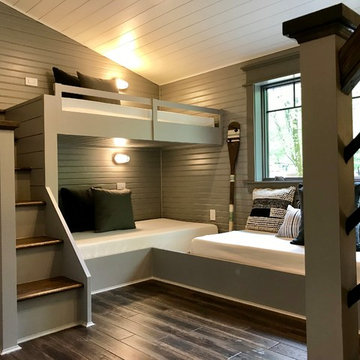
Idéer för ett litet lantligt pojkrum kombinerat med sovrum och för 4-10-åringar, med grå väggar, mörkt trägolv och brunt golv
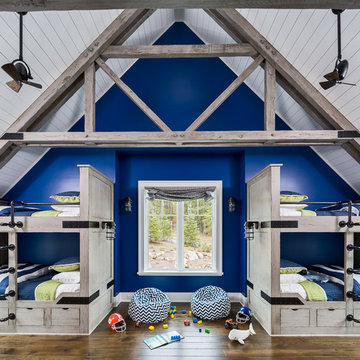
Firewater Photography
Inspiration för stora lantliga könsneutrala barnrum kombinerat med sovrum, med blå väggar och mörkt trägolv
Inspiration för stora lantliga könsneutrala barnrum kombinerat med sovrum, med blå väggar och mörkt trägolv
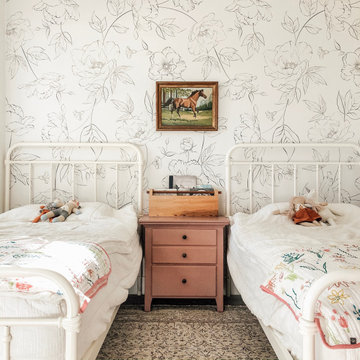
Lantlig inredning av ett mellanstort flickrum kombinerat med sovrum och för 4-10-åringar, med beige väggar, mörkt trägolv och brunt golv
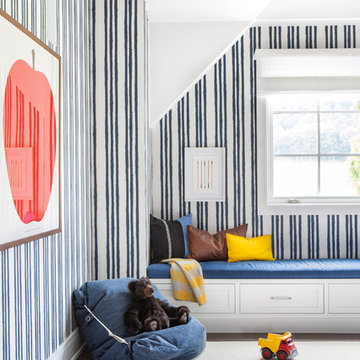
Architectural advisement, Interior Design, Custom Furniture Design & Art Curation by Chango & Co
Photography by Sarah Elliott
See the feature in Rue Magazine
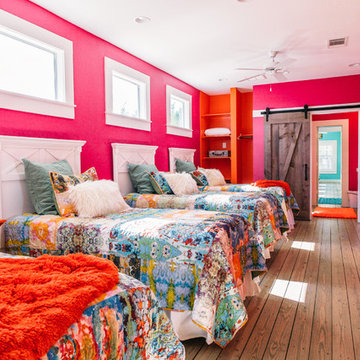
Katie Shearer Photography
Inspiration för ett lantligt flickrum kombinerat med sovrum och för 4-10-åringar, med rosa väggar, mörkt trägolv och brunt golv
Inspiration för ett lantligt flickrum kombinerat med sovrum och för 4-10-åringar, med rosa väggar, mörkt trägolv och brunt golv
235 foton på lantligt baby- och barnrum, med mörkt trägolv
2


