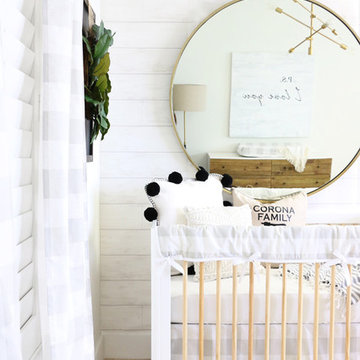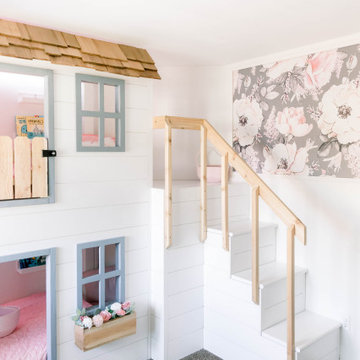Sortera efter:
Budget
Sortera efter:Populärt i dag
1 - 20 av 174 foton
Artikel 1 av 3

Architectural advisement, Interior Design, Custom Furniture Design & Art Curation by Chango & Co.
Architecture by Crisp Architects
Construction by Structure Works Inc.
Photography by Sarah Elliott
See the feature in Domino Magazine
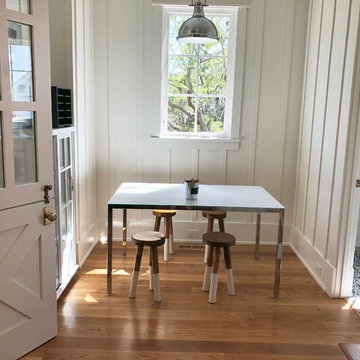
Idéer för mellanstora lantliga könsneutrala småbarnsrum kombinerat med lekrum, med vita väggar, mellanmörkt trägolv och brunt golv
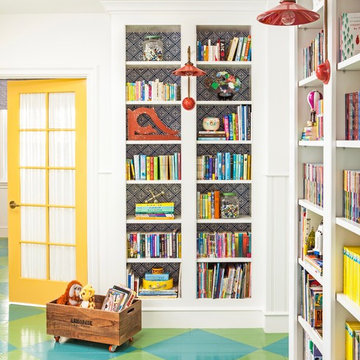
John Ellis for Country Living
Inspiration för mellanstora lantliga könsneutrala barnrum kombinerat med lekrum och för 4-10-åringar, med målat trägolv, vita väggar och flerfärgat golv
Inspiration för mellanstora lantliga könsneutrala barnrum kombinerat med lekrum och för 4-10-åringar, med målat trägolv, vita väggar och flerfärgat golv
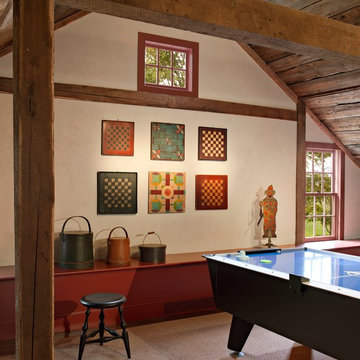
The hayloft now serves as a video arcade. This wall showcases a collection of antique game boards.
Robert Benson Photography
Exempel på ett stort lantligt barnrum kombinerat med lekrum, med vita väggar och mellanmörkt trägolv
Exempel på ett stort lantligt barnrum kombinerat med lekrum, med vita väggar och mellanmörkt trägolv
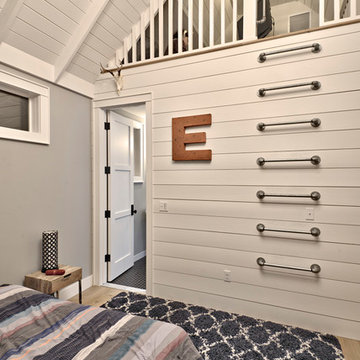
Architect: Tim Brown Architecture. Photographer: Casey Fry
Idéer för ett stort lantligt barnrum kombinerat med sovrum, med grå väggar, ljust trägolv och brunt golv
Idéer för ett stort lantligt barnrum kombinerat med sovrum, med grå väggar, ljust trägolv och brunt golv
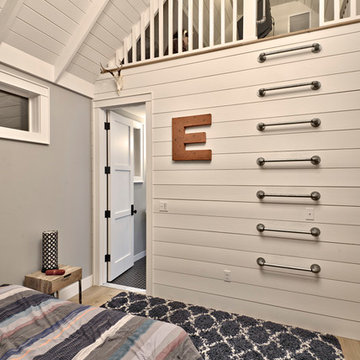
Casey Fry
Inspiration för mellanstora lantliga barnrum kombinerat med sovrum, med ljust trägolv och grå väggar
Inspiration för mellanstora lantliga barnrum kombinerat med sovrum, med ljust trägolv och grå väggar

Girls' room featuring custom built-in bunk beds that sleep eight, striped bedding, wood accents, gray carpet, black windows, gray chairs, and shiplap walls,
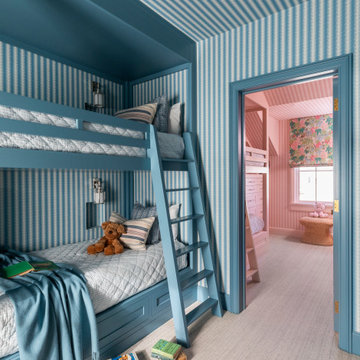
Boys and girls separate bunk rooms.
Idéer för att renovera ett mellanstort lantligt barnrum, med heltäckningsmatta och beiget golv
Idéer för att renovera ett mellanstort lantligt barnrum, med heltäckningsmatta och beiget golv
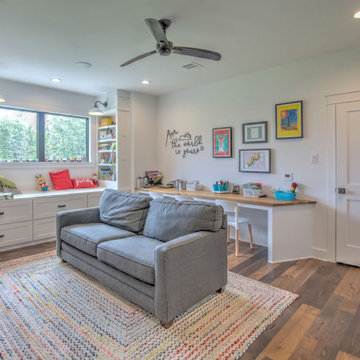
Idéer för ett stort lantligt könsneutralt barnrum kombinerat med lekrum, med vita väggar, mellanmörkt trägolv och brunt golv

Foto på ett lantligt barnrum kombinerat med sovrum, med grå väggar, ljust trägolv och beiget golv
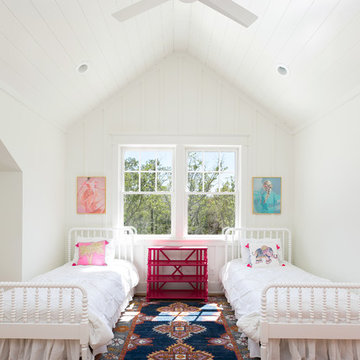
Patrick Brickman
Bild på ett mellanstort lantligt flickrum kombinerat med sovrum och för 4-10-åringar, med vita väggar, mellanmörkt trägolv och brunt golv
Bild på ett mellanstort lantligt flickrum kombinerat med sovrum och för 4-10-åringar, med vita väggar, mellanmörkt trägolv och brunt golv
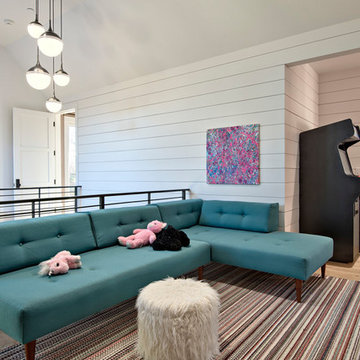
Casey Fry
Idéer för att renovera ett mycket stort lantligt könsneutralt barnrum kombinerat med lekrum och för 4-10-åringar, med vita väggar och ljust trägolv
Idéer för att renovera ett mycket stort lantligt könsneutralt barnrum kombinerat med lekrum och för 4-10-åringar, med vita väggar och ljust trägolv
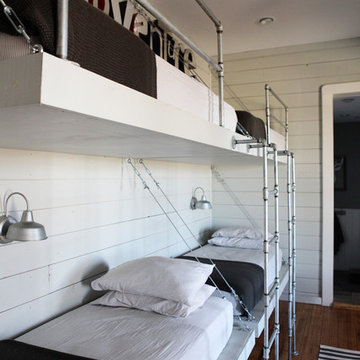
http://mollywinphotography.com
Lantlig inredning av ett mellanstort pojkrum kombinerat med sovrum och för 4-10-åringar, med vita väggar och mellanmörkt trägolv
Lantlig inredning av ett mellanstort pojkrum kombinerat med sovrum och för 4-10-åringar, med vita väggar och mellanmörkt trägolv
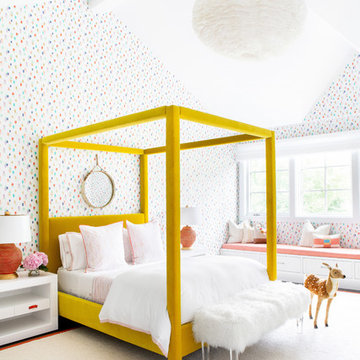
Architectural advisement, Interior Design, Custom Furniture Design & Art Curation by Chango & Co
Photography by Sarah Elliott
See the feature in Rue Magazine
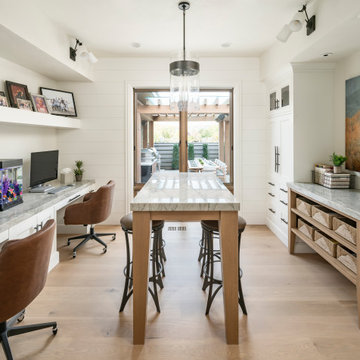
Idéer för ett mycket stort lantligt könsneutralt tonårsrum kombinerat med skrivbord, med vita väggar, ljust trägolv och beiget golv
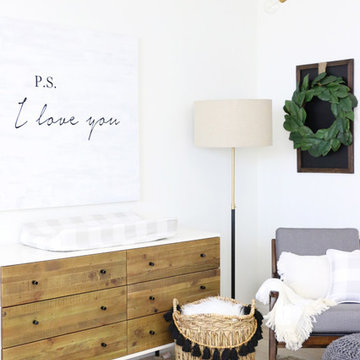
That light fixture and dresser are to die for elements that mix up textures and colors just enough to add interest to the room.
Idéer för ett mellanstort lantligt könsneutralt babyrum, med vita väggar
Idéer för ett mellanstort lantligt könsneutralt babyrum, med vita väggar
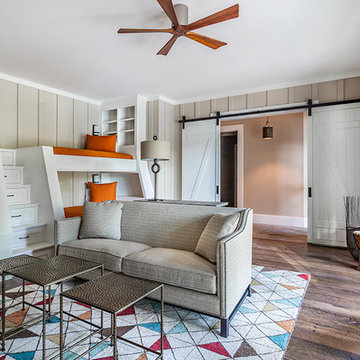
This light and airy lake house features an open plan and refined, clean lines that are reflected throughout in details like reclaimed wide plank heart pine floors, shiplap walls, V-groove ceilings and concealed cabinetry. The home's exterior combines Doggett Mountain stone with board and batten siding, accented by a copper roof.
Photography by Rebecca Lehde, Inspiro 8 Studios.

Tucked away in the backwoods of Torch Lake, this home marries “rustic” with the sleek elegance of modern. The combination of wood, stone and metal textures embrace the charm of a classic farmhouse. Although this is not your average farmhouse. The home is outfitted with a high performing system that seamlessly works with the design and architecture.
The tall ceilings and windows allow ample natural light into the main room. Spire Integrated Systems installed Lutron QS Wireless motorized shades paired with Hartmann & Forbes windowcovers to offer privacy and block harsh light. The custom 18′ windowcover’s woven natural fabric complements the organic esthetics of the room. The shades are artfully concealed in the millwork when not in use.
Spire installed B&W in-ceiling speakers and Sonance invisible in-wall speakers to deliver ambient music that emanates throughout the space with no visual footprint. Spire also installed a Sonance Landscape Audio System so the homeowner can enjoy music outside.
Each system is easily controlled using Savant. Spire personalized the settings to the homeowner’s preference making controlling the home efficient and convenient.
Builder: Widing Custom Homes
Architect: Shoreline Architecture & Design
Designer: Jones-Keena & Co.
Photos by Beth Singer Photographer Inc.
174 foton på lantligt baby- och barnrum
1


