245 foton på lantligt badrum, med bänkskiva i betong
Sortera efter:
Budget
Sortera efter:Populärt i dag
1 - 20 av 245 foton

Master bathroom with subway tiles, wood vanity, and concrete countertop.
Photographer: Rob Karosis
Bild på ett stort lantligt svart svart en-suite badrum, med släta luckor, ett fristående badkar, vit kakel, tunnelbanekakel, vita väggar, skiffergolv, ett undermonterad handfat, bänkskiva i betong, svart golv och skåp i mörkt trä
Bild på ett stort lantligt svart svart en-suite badrum, med släta luckor, ett fristående badkar, vit kakel, tunnelbanekakel, vita väggar, skiffergolv, ett undermonterad handfat, bänkskiva i betong, svart golv och skåp i mörkt trä

Clean and bright modern bathroom in a farmhouse in Mill Spring. The white countertops against the natural, warm wood tones makes a relaxing atmosphere. His and hers sinks, towel warmers, floating vanities, storage solutions and simple and sleek drawer pulls and faucets. Curbless shower, white shower tiles with zig zag tile floor.
Photography by Todd Crawford.
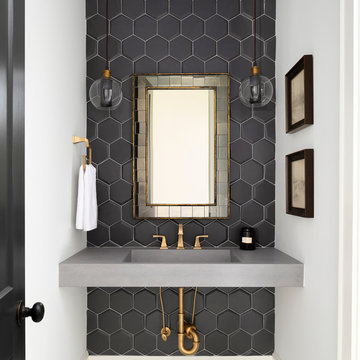
Bild på ett mellanstort lantligt grå grått badrum, med svart kakel, porslinskakel, beige väggar, ett fristående handfat och bänkskiva i betong
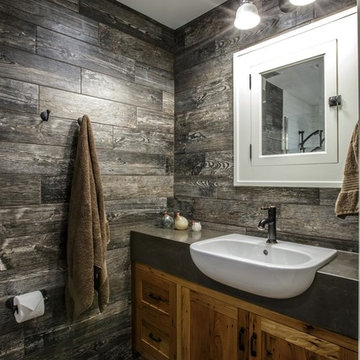
James Netz Photography
Inspiration för små lantliga badrum, med ett nedsänkt handfat, skåp i mellenmörkt trä, bänkskiva i betong, en kantlös dusch, en vägghängd toalettstol, grå kakel, porslinskakel, grå väggar och klinkergolv i porslin
Inspiration för små lantliga badrum, med ett nedsänkt handfat, skåp i mellenmörkt trä, bänkskiva i betong, en kantlös dusch, en vägghängd toalettstol, grå kakel, porslinskakel, grå väggar och klinkergolv i porslin

Farmhouse style powder room with white shiplap walls and concrete trough sink
Photo by Stacy Zarin Goldberg Photography
Inspiration för små lantliga grått toaletter, med skåp i shakerstil, skåp i mellenmörkt trä, vita väggar, bänkskiva i betong och ett konsol handfat
Inspiration för små lantliga grått toaletter, med skåp i shakerstil, skåp i mellenmörkt trä, vita väggar, bänkskiva i betong och ett konsol handfat
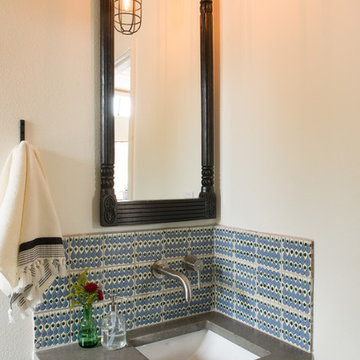
Casey Woods
Inspiration för små lantliga grått toaletter, med släta luckor, blå skåp, blå kakel, keramikplattor, vita väggar, ett undermonterad handfat och bänkskiva i betong
Inspiration för små lantliga grått toaletter, med släta luckor, blå skåp, blå kakel, keramikplattor, vita väggar, ett undermonterad handfat och bänkskiva i betong

Architectural advisement, Interior Design, Custom Furniture Design & Art Curation by Chango & Co.
Architecture by Crisp Architects
Construction by Structure Works Inc.
Photography by Sarah Elliott
See the feature in Domino Magazine
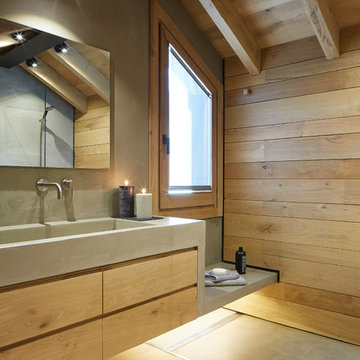
Lantlig inredning av ett mellanstort en-suite badrum, med en kantlös dusch, en toalettstol med separat cisternkåpa, ljust trägolv, släta luckor, skåp i ljust trä, grå väggar, ett integrerad handfat, bänkskiva i betong, brunt golv och med dusch som är öppen

This 3200 square foot home features a maintenance free exterior of LP Smartside, corrugated aluminum roofing, and native prairie landscaping. The design of the structure is intended to mimic the architectural lines of classic farm buildings. The outdoor living areas are as important to this home as the interior spaces; covered and exposed porches, field stone patios and an enclosed screen porch all offer expansive views of the surrounding meadow and tree line.
The home’s interior combines rustic timbers and soaring spaces which would have traditionally been reserved for the barn and outbuildings, with classic finishes customarily found in the family homestead. Walls of windows and cathedral ceilings invite the outdoors in. Locally sourced reclaimed posts and beams, wide plank white oak flooring and a Door County fieldstone fireplace juxtapose with classic white cabinetry and millwork, tongue and groove wainscoting and a color palate of softened paint hues, tiles and fabrics to create a completely unique Door County homestead.
Mitch Wise Design, Inc.
Richard Steinberger Photography

Foto på ett stort lantligt grå toalett, med ett integrerad handfat, bänkskiva i betong, flerfärgat golv, släta luckor, skåp i mellenmörkt trä och vita väggar
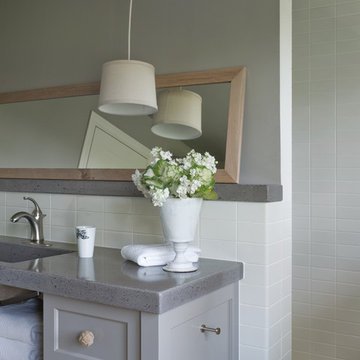
David Duncan Livingston
www.davidduncanlivingston.com
Bild på ett mellanstort lantligt badrum för barn, med ett integrerad handfat, bänkskiva i betong, en öppen dusch, vit kakel, keramikplattor, vita väggar och kalkstensgolv
Bild på ett mellanstort lantligt badrum för barn, med ett integrerad handfat, bänkskiva i betong, en öppen dusch, vit kakel, keramikplattor, vita väggar och kalkstensgolv
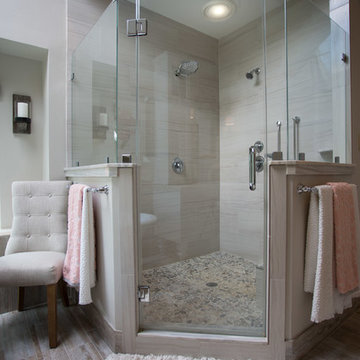
Inspiration för stora lantliga en-suite badrum, med luckor med infälld panel, vita skåp, ett badkar med tassar, en hörndusch, en toalettstol med hel cisternkåpa, beige kakel, porslinskakel, beige väggar, klinkergolv i porslin, ett undermonterad handfat, bänkskiva i betong, beiget golv och dusch med gångjärnsdörr
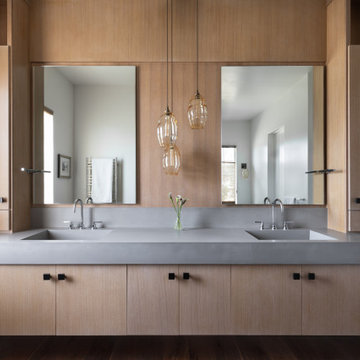
This white oak floating custom vanity is finished with a concrete countertop and backsplash. The LED mirrors are built into the outer to ceiling finish panels, and accented by the beautiful hand blown glass pendants. Gorgeous!

Stained concrete floors, custom vanity with concrete counter tops, and white subway tile shower.
Idéer för ett stort lantligt grå badrum med dusch, med bruna skåp, ett badkar i en alkov, en dusch/badkar-kombination, en toalettstol med hel cisternkåpa, flerfärgad kakel, glaskakel, blå väggar, betonggolv, ett fristående handfat, bänkskiva i betong, brunt golv och dusch med duschdraperi
Idéer för ett stort lantligt grå badrum med dusch, med bruna skåp, ett badkar i en alkov, en dusch/badkar-kombination, en toalettstol med hel cisternkåpa, flerfärgad kakel, glaskakel, blå väggar, betonggolv, ett fristående handfat, bänkskiva i betong, brunt golv och dusch med duschdraperi

Idéer för små lantliga beige en-suite badrum, med ett fristående badkar, våtrum, kakel i metall, beige väggar, cementgolv, bänkskiva i betong, beiget golv och med dusch som är öppen
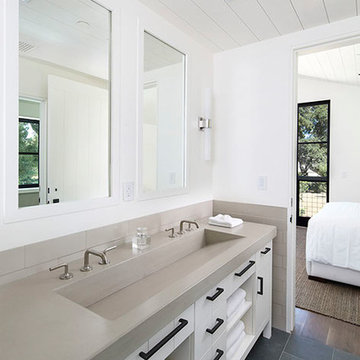
A concrete countertop with integral trough sink caps the wood vanity in this pass-through Kids Bathroom.
Foto på ett litet lantligt badrum, med vita skåp, beige kakel, keramikplattor, vita väggar, skiffergolv, ett avlångt handfat, bänkskiva i betong och grått golv
Foto på ett litet lantligt badrum, med vita skåp, beige kakel, keramikplattor, vita väggar, skiffergolv, ett avlångt handfat, bänkskiva i betong och grått golv
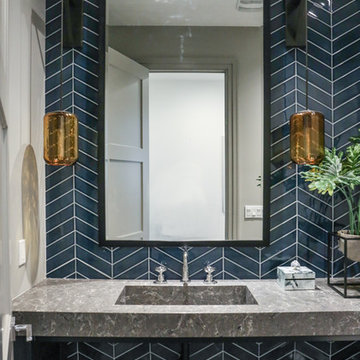
Custom steel vanity with vessel sink
Exempel på ett mellanstort lantligt svart svart en-suite badrum, med möbel-liknande, svarta skåp, en toalettstol med hel cisternkåpa, flerfärgad kakel, porslinskakel, betonggolv, ett fristående handfat, bänkskiva i betong och brunt golv
Exempel på ett mellanstort lantligt svart svart en-suite badrum, med möbel-liknande, svarta skåp, en toalettstol med hel cisternkåpa, flerfärgad kakel, porslinskakel, betonggolv, ett fristående handfat, bänkskiva i betong och brunt golv
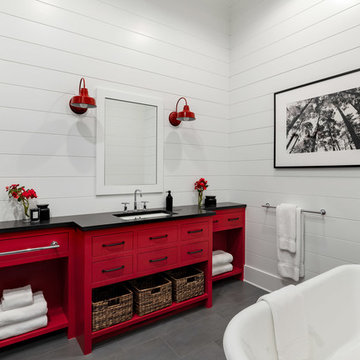
Guest bathroom with red vanity and shiplap walls.
Photographer: Rob Karosis
Foto på ett stort lantligt svart badrum, med släta luckor, röda skåp, ett fristående badkar, vit kakel, vita väggar, skiffergolv, ett undermonterad handfat, bänkskiva i betong och grått golv
Foto på ett stort lantligt svart badrum, med släta luckor, röda skåp, ett fristående badkar, vit kakel, vita väggar, skiffergolv, ett undermonterad handfat, bänkskiva i betong och grått golv
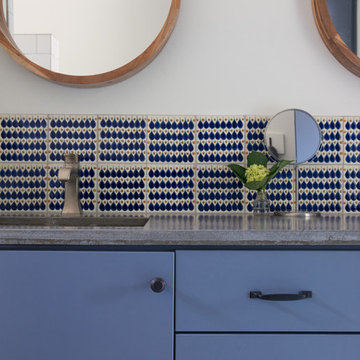
Casey Woods
Foto på ett mellanstort lantligt badrum med dusch, med släta luckor, blå skåp, ett badkar i en alkov, en dusch/badkar-kombination, en toalettstol med hel cisternkåpa, vit kakel, porslinskakel, vita väggar, betonggolv, ett undermonterad handfat och bänkskiva i betong
Foto på ett mellanstort lantligt badrum med dusch, med släta luckor, blå skåp, ett badkar i en alkov, en dusch/badkar-kombination, en toalettstol med hel cisternkåpa, vit kakel, porslinskakel, vita väggar, betonggolv, ett undermonterad handfat och bänkskiva i betong
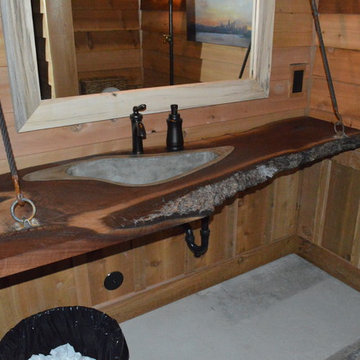
This was a large job with many challenges. The space was large and the items in it are as well. The space is used for private parties and has all the accomodations any group would ever need. We created nearly 200 square feet of countertops in a black wash stain with areas of exposed aggregate. The curved lower bartop is over 21 feet long with an apron front farm sink and 2 ice basins to keep beverages cool. The back bar holds the double tap for the drafts. The galley kitchen consists of over 10 linear feet of top with a cook top and a 10 foot long counter with an oversized farm sink with an apron front and drain boards flanking either side. The drainboards are designed to hold cutting boards for extra work space. We also created a 22 foot long curved fireplace hearth that matches the counters, tying the pieces together and adding additional seating during large gatherings.
Everyone’s favorite pieces are the two vanity sinks. These sinks were cast into live edge walnut vanity tops. The shape of the sinks follow the grain of the wood creating a natural flow. We hand formed the sink molds to be as organic as the wood they sat in. The most interesting of the sinks is the vanity that contains a knot. We couldn’t bring ourselves to eliminate the beautiful knot, so we created the sink to drop underneath it. If you were to peer into the knot you will see all of the water disappear into the drain.
This job had challenges of an extremely tight deadline, the creation of 6 custom sinks, the large pieces, intricate shapes and the installation in and around the custom woodwork and large wooden posts. Definitely a one of a kind project!
245 foton på lantligt badrum, med bänkskiva i betong
1
