18 foton på lantligt badrum, med gult golv
Sortera efter:
Budget
Sortera efter:Populärt i dag
1 - 18 av 18 foton
Artikel 1 av 3

Embracing a traditional look - these clients truly made us 'green with envy'. The amazing penny round tile with green glass inlay, stained inset cabinets, white quartz countertops and green decorative wallpaper truly make the space unique
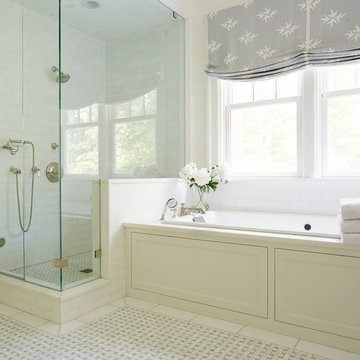
Foto på ett lantligt en-suite badrum, med vita skåp, ett platsbyggt badkar, en hörndusch, tunnelbanekakel, vita väggar, gult golv och dusch med gångjärnsdörr
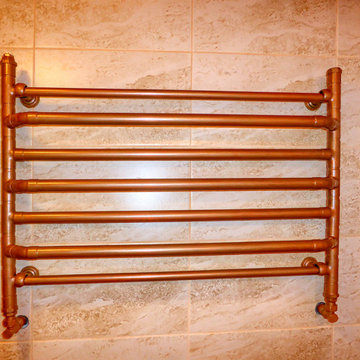
Handmade Copper Pipe Radiator
Bild på ett stort lantligt badrum, med en öppen dusch, gul kakel, keramikplattor, ett piedestal handfat, gult golv och dusch med duschdraperi
Bild på ett stort lantligt badrum, med en öppen dusch, gul kakel, keramikplattor, ett piedestal handfat, gult golv och dusch med duschdraperi
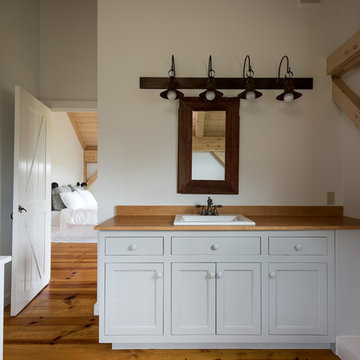
© Dave Butterworth | EyeWasHere Photography
Idéer för mellanstora lantliga en-suite badrum, med luckor med infälld panel, vita skåp, vita väggar, ljust trägolv, träbänkskiva och gult golv
Idéer för mellanstora lantliga en-suite badrum, med luckor med infälld panel, vita skåp, vita väggar, ljust trägolv, träbänkskiva och gult golv
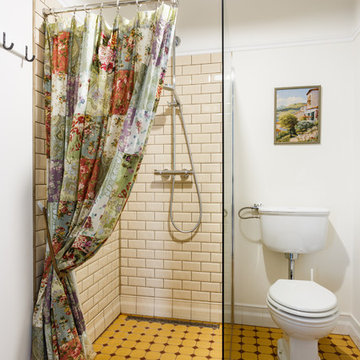
Вячеслав Таран
Inspiration för ett litet lantligt badrum med dusch, med luckor med upphöjd panel, vita skåp, en kantlös dusch, en toalettstol med separat cisternkåpa, beige kakel, keramikplattor, beige väggar, klinkergolv i porslin, ett konsol handfat, gult golv och med dusch som är öppen
Inspiration för ett litet lantligt badrum med dusch, med luckor med upphöjd panel, vita skåp, en kantlös dusch, en toalettstol med separat cisternkåpa, beige kakel, keramikplattor, beige väggar, klinkergolv i porslin, ett konsol handfat, gult golv och med dusch som är öppen
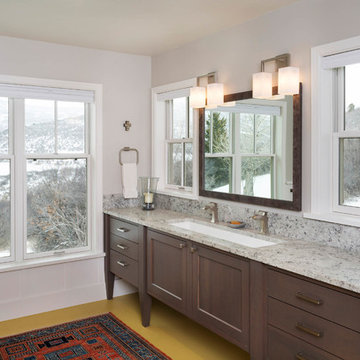
How to get a sink for two in a vanity below two windows!
Idéer för att renovera ett stort lantligt grå grått en-suite badrum, med möbel-liknande, skåp i mellenmörkt trä, ett avlångt handfat, vita väggar, vinylgolv, granitbänkskiva och gult golv
Idéer för att renovera ett stort lantligt grå grått en-suite badrum, med möbel-liknande, skåp i mellenmörkt trä, ett avlångt handfat, vita väggar, vinylgolv, granitbänkskiva och gult golv
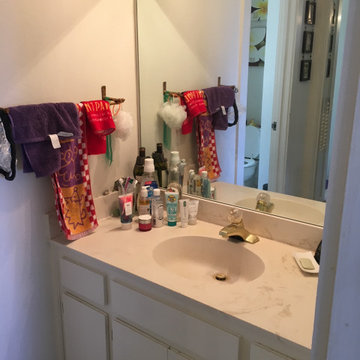
Master Bathroom, pre-renovation
Bild på ett litet lantligt beige beige en-suite badrum, med släta luckor, vita skåp, en hörndusch, en toalettstol med hel cisternkåpa, beige väggar, ett undermonterad handfat, granitbänkskiva, dusch med gångjärnsdörr, linoleumgolv och gult golv
Bild på ett litet lantligt beige beige en-suite badrum, med släta luckor, vita skåp, en hörndusch, en toalettstol med hel cisternkåpa, beige väggar, ett undermonterad handfat, granitbänkskiva, dusch med gångjärnsdörr, linoleumgolv och gult golv
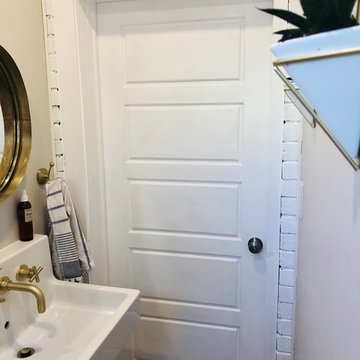
The client had purchased a semi-detached home in downtown Toronto and was looking to update things. Being quite handy the couple was able to do a significant amount to modernize the 100 year old home. However, the 3 bedroom, 1 bath [which was on the second floor] became to be a challenge for the growing family. This is where we came in to assist in implementing some additional functional space with limited size.
We took the existing covered porch and framed and insulated the whole space to add some interior square footage to the home. Then we were able to add a small but functional powder room and a foyer with new entry into the home to allow for more storage and a proper area to come into the home. The monochromatic colour scheme with a pop of metallic creates a warm and modern feel to this century home.
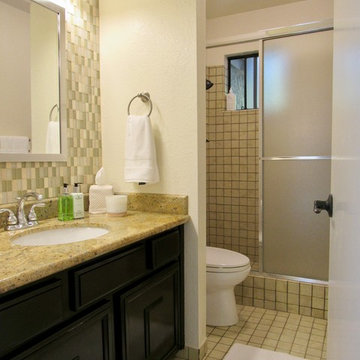
Bild på ett mellanstort lantligt brun brunt badrum, med skåp i mörkt trä, en hörndusch, en toalettstol med hel cisternkåpa, grön kakel, mosaik, gula väggar, klinkergolv i keramik, ett nedsänkt handfat, granitbänkskiva, gult golv och dusch med skjutdörr
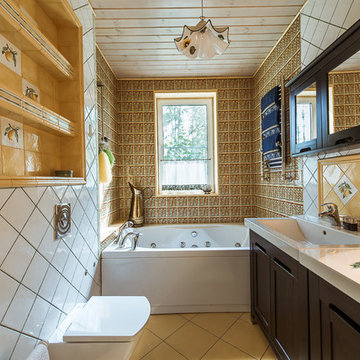
Ася Гордеева
Exempel på ett lantligt en-suite badrum, med gul kakel, keramikplattor, klinkergolv i keramik, gult golv och en jacuzzi
Exempel på ett lantligt en-suite badrum, med gul kakel, keramikplattor, klinkergolv i keramik, gult golv och en jacuzzi
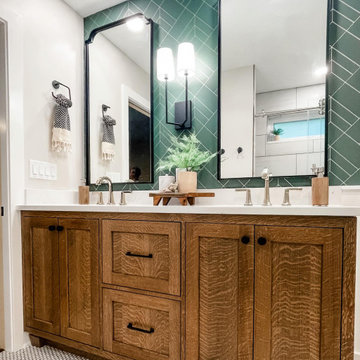
Embracing a traditional look - these clients truly made us 'green with envy'. The amazing penny round tile with green glass inlay, stained inset cabinets, white quartz countertops and green decorative wallpaper truly make the space unique
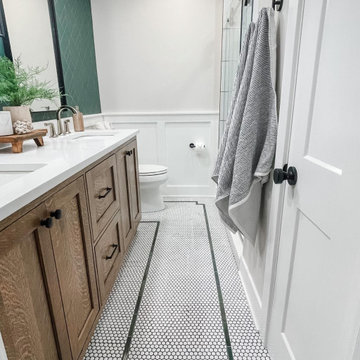
Embracing a traditional look - these clients truly made us 'green with envy'. The amazing penny round tile with green glass inlay, stained inset cabinets, white quartz countertops and green decorative wallpaper truly make the space unique
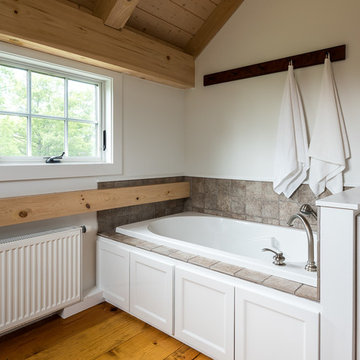
© Dave Butterworth | EyeWasHere Photography
Inredning av ett lantligt mellanstort en-suite badrum, med luckor med infälld panel, vita skåp, en jacuzzi, vita väggar, ljust trägolv, träbänkskiva och gult golv
Inredning av ett lantligt mellanstort en-suite badrum, med luckor med infälld panel, vita skåp, en jacuzzi, vita väggar, ljust trägolv, träbänkskiva och gult golv
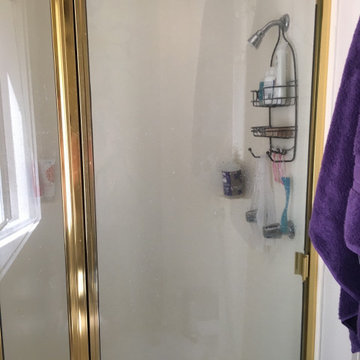
Guest Bathroom, pre-renovation
Idéer för ett litet lantligt beige badrum, med släta luckor, vita skåp, en toalettstol med hel cisternkåpa, beige väggar, linoleumgolv, ett undermonterad handfat, granitbänkskiva, gult golv och dusch med gångjärnsdörr
Idéer för ett litet lantligt beige badrum, med släta luckor, vita skåp, en toalettstol med hel cisternkåpa, beige väggar, linoleumgolv, ett undermonterad handfat, granitbänkskiva, gult golv och dusch med gångjärnsdörr
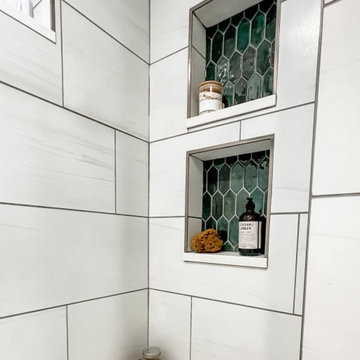
Embracing a traditional look - these clients truly made us 'green with envy'. The amazing penny round tile with green glass inlay, stained inset cabinets, white quartz countertops and green decorative wallpaper truly make the space unique
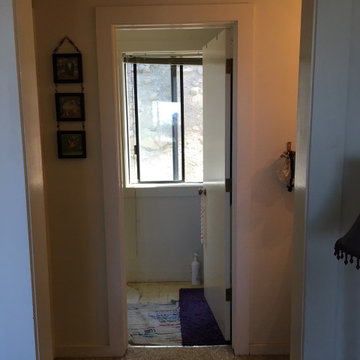
Master Bathroom, pre-renovation
Idéer för att renovera ett litet lantligt beige beige en-suite badrum, med en hörndusch, en toalettstol med hel cisternkåpa, ett undermonterad handfat, släta luckor, vita skåp, beige väggar, linoleumgolv, granitbänkskiva, gult golv och dusch med gångjärnsdörr
Idéer för att renovera ett litet lantligt beige beige en-suite badrum, med en hörndusch, en toalettstol med hel cisternkåpa, ett undermonterad handfat, släta luckor, vita skåp, beige väggar, linoleumgolv, granitbänkskiva, gult golv och dusch med gångjärnsdörr
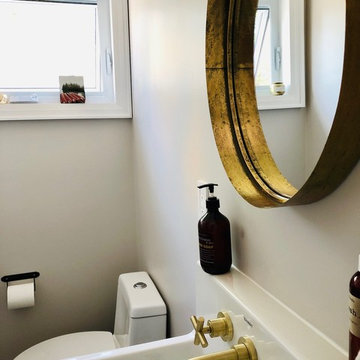
The client had purchased a semi-detached home in downtown Toronto and was looking to update things. Being quite handy the couple was able to do a significant amount to modernize the 100 year old home. However, the 3 bedroom, 1 bath [which was on the second floor] became to be a challenge for the growing family. This is where we came in to assist in implementing some additional functional space with limited size.
We took the existing covered porch and framed and insulated the whole space to add some interior square footage to the home. Then we were able to add a small but functional powder room and a foyer with new entry into the home to allow for more storage and a proper area to come into the home. The monochromatic colour scheme with a pop of metallic creates a warm and modern feel to this century home.
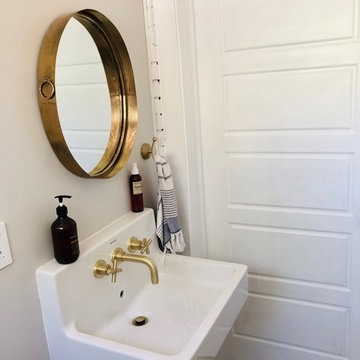
The client had purchased a semi-detached home in downtown Toronto and was looking to update things. Being quite handy the couple was able to do a significant amount to modernize the 100 year old home. However, the 3 bedroom, 1 bath [which was on the second floor] became to be a challenge for the growing family. This is where we came in to assist in implementing some additional functional space with limited size.
We took the existing covered porch and framed and insulated the whole space to add some interior square footage to the home. Then we were able to add a small but functional powder room and a foyer with new entry into the home to allow for more storage and a proper area to come into the home. The monochromatic colour scheme with a pop of metallic creates a warm and modern feel to this century home.
18 foton på lantligt badrum, med gult golv
1
