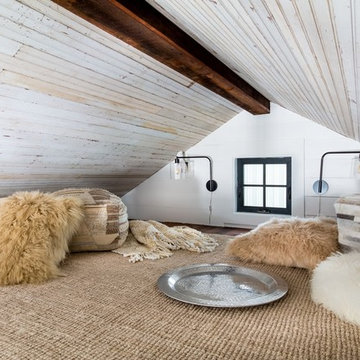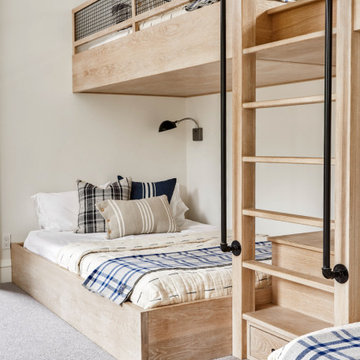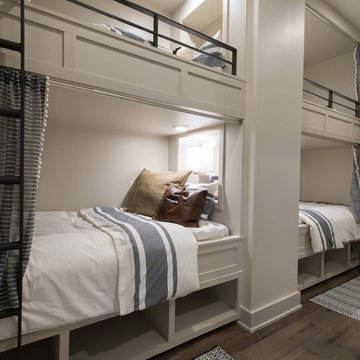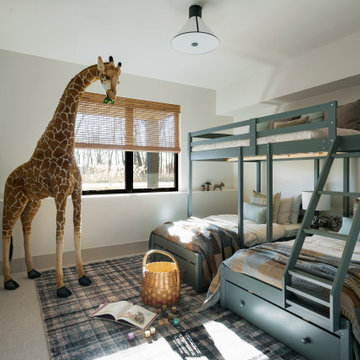4 657 foton på lantligt barnrum
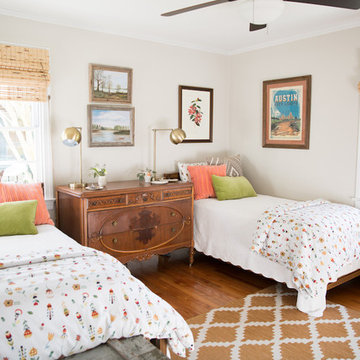
Photography: Jen Burner Photography
Idéer för att renovera ett mellanstort lantligt barnrum kombinerat med sovrum, med grå väggar, mellanmörkt trägolv och brunt golv
Idéer för att renovera ett mellanstort lantligt barnrum kombinerat med sovrum, med grå väggar, mellanmörkt trägolv och brunt golv
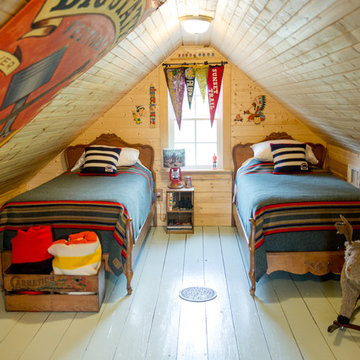
Photo: Jennifer M. Ramos © 2018 Houzz
Idéer för att renovera ett lantligt könsneutralt barnrum kombinerat med sovrum, med bruna väggar, målat trägolv och grönt golv
Idéer för att renovera ett lantligt könsneutralt barnrum kombinerat med sovrum, med bruna väggar, målat trägolv och grönt golv
Hitta den rätta lokala yrkespersonen för ditt projekt
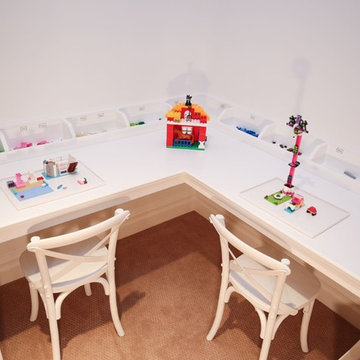
Abby Flanagan
Foto på ett mellanstort lantligt könsneutralt barnrum kombinerat med lekrum och för 4-10-åringar, med vita väggar och heltäckningsmatta
Foto på ett mellanstort lantligt könsneutralt barnrum kombinerat med lekrum och för 4-10-åringar, med vita väggar och heltäckningsmatta
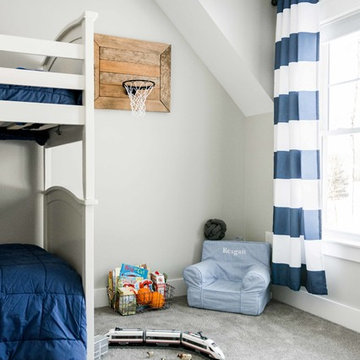
This 3,036 sq. ft custom farmhouse has layers of character on the exterior with metal roofing, cedar impressions and board and batten siding details. Inside, stunning hickory storehouse plank floors cover the home as well as other farmhouse inspired design elements such as sliding barn doors. The house has three bedrooms, two and a half bathrooms, an office, second floor laundry room, and a large living room with cathedral ceilings and custom fireplace.
Photos by Tessa Manning
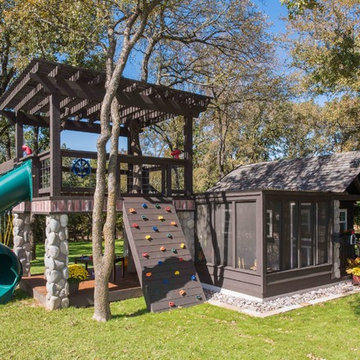
Todd Kamp
Lantlig inredning av ett könsneutralt barnrum kombinerat med lekrum och för 4-10-åringar
Lantlig inredning av ett könsneutralt barnrum kombinerat med lekrum och för 4-10-åringar
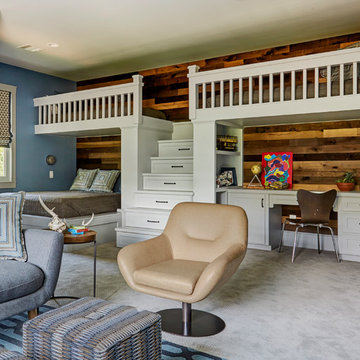
Mike Kaskel
Idéer för lantliga pojkrum kombinerat med sovrum och för 4-10-åringar, med blå väggar, heltäckningsmatta och grått golv
Idéer för lantliga pojkrum kombinerat med sovrum och för 4-10-åringar, med blå väggar, heltäckningsmatta och grått golv
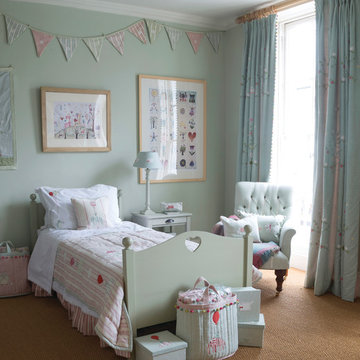
Inspiration för mellanstora lantliga könsneutrala barnrum kombinerat med sovrum och för 4-10-åringar, med heltäckningsmatta och gröna väggar
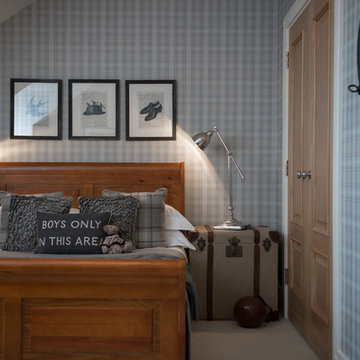
Inspiration för lantliga pojkrum kombinerat med sovrum och för 4-10-åringar, med heltäckningsmatta och grå väggar

Tucked away in the backwoods of Torch Lake, this home marries “rustic” with the sleek elegance of modern. The combination of wood, stone and metal textures embrace the charm of a classic farmhouse. Although this is not your average farmhouse. The home is outfitted with a high performing system that seamlessly works with the design and architecture.
The tall ceilings and windows allow ample natural light into the main room. Spire Integrated Systems installed Lutron QS Wireless motorized shades paired with Hartmann & Forbes windowcovers to offer privacy and block harsh light. The custom 18′ windowcover’s woven natural fabric complements the organic esthetics of the room. The shades are artfully concealed in the millwork when not in use.
Spire installed B&W in-ceiling speakers and Sonance invisible in-wall speakers to deliver ambient music that emanates throughout the space with no visual footprint. Spire also installed a Sonance Landscape Audio System so the homeowner can enjoy music outside.
Each system is easily controlled using Savant. Spire personalized the settings to the homeowner’s preference making controlling the home efficient and convenient.
Builder: Widing Custom Homes
Architect: Shoreline Architecture & Design
Designer: Jones-Keena & Co.
Photos by Beth Singer Photographer Inc.
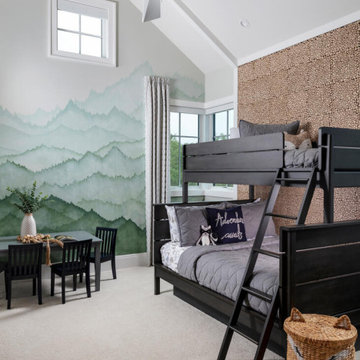
This forest-themed bunk room features an ebony stain bunkbed with trundle. Modern elements like the Lighting First ceiling fan and the pewtergray bedspreads add a sophistication to this whimsical woodland space. A series of thin wood slices are applied like tile to the headboard wall, and a watercolor mountain range mural on the adjacent wall solidifies the rustic nature of this room.
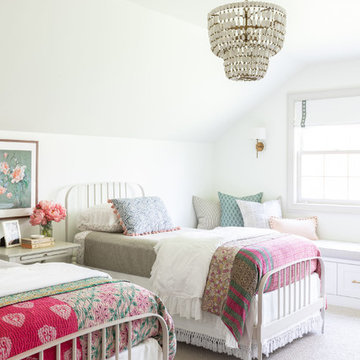
Newly remodeled girls bedroom with new built in window seat, custom bench cushion, custom roman shades, new beaded chandelier, new loop wall to wall carpet. Twin beds with handmade vintage quilts. Photo by Emily Kennedy Photography.
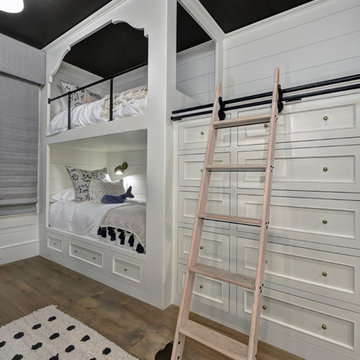
Lantlig inredning av ett mellanstort könsneutralt barnrum kombinerat med sovrum och för 4-10-åringar, med mellanmörkt trägolv och brunt golv
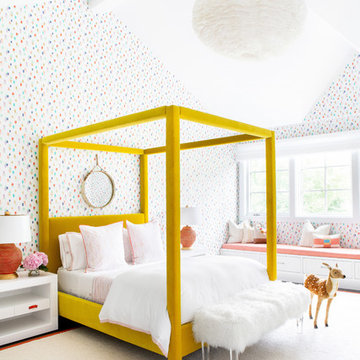
Architectural advisement, Interior Design, Custom Furniture Design & Art Curation by Chango & Co
Photography by Sarah Elliott
See the feature in Rue Magazine
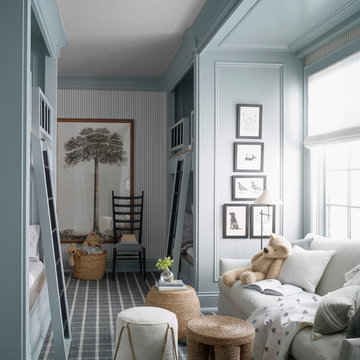
Luker Photography
Foto på ett lantligt könsneutralt barnrum kombinerat med sovrum, med blå väggar, heltäckningsmatta och grått golv
Foto på ett lantligt könsneutralt barnrum kombinerat med sovrum, med blå väggar, heltäckningsmatta och grått golv
4 657 foton på lantligt barnrum
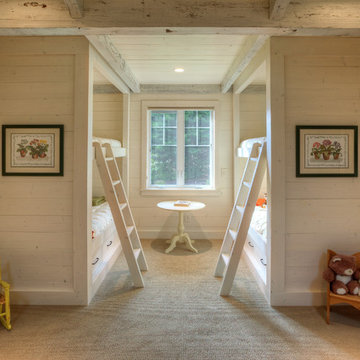
Inredning av ett lantligt könsneutralt barnrum kombinerat med sovrum, med beige väggar, heltäckningsmatta och beiget golv
4
