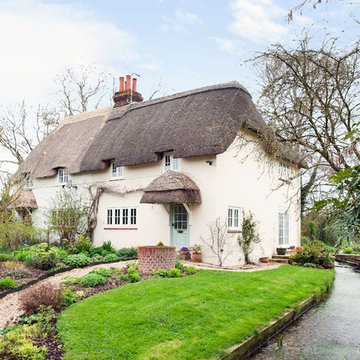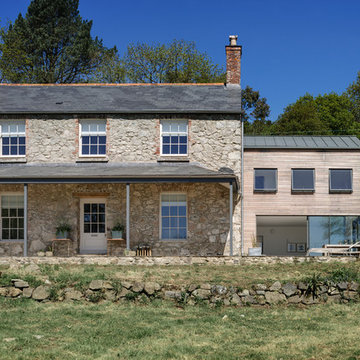2 907 foton på lantligt beige hus
Sortera efter:
Budget
Sortera efter:Populärt i dag
1 - 20 av 2 907 foton
Artikel 1 av 3

The best of past and present architectural styles combine in this welcoming, farmhouse-inspired design. Clad in low-maintenance siding, the distinctive exterior has plenty of street appeal, with its columned porch, multiple gables, shutters and interesting roof lines. Other exterior highlights included trusses over the garage doors, horizontal lap siding and brick and stone accents. The interior is equally impressive, with an open floor plan that accommodates today’s family and modern lifestyles. An eight-foot covered porch leads into a large foyer and a powder room. Beyond, the spacious first floor includes more than 2,000 square feet, with one side dominated by public spaces that include a large open living room, centrally located kitchen with a large island that seats six and a u-shaped counter plan, formal dining area that seats eight for holidays and special occasions and a convenient laundry and mud room. The left side of the floor plan contains the serene master suite, with an oversized master bath, large walk-in closet and 16 by 18-foot master bedroom that includes a large picture window that lets in maximum light and is perfect for capturing nearby views. Relax with a cup of morning coffee or an evening cocktail on the nearby covered patio, which can be accessed from both the living room and the master bedroom. Upstairs, an additional 900 square feet includes two 11 by 14-foot upper bedrooms with bath and closet and a an approximately 700 square foot guest suite over the garage that includes a relaxing sitting area, galley kitchen and bath, perfect for guests or in-laws.

Bild på ett stort lantligt beige hus, med tre eller fler plan, sadeltak och tak i metall
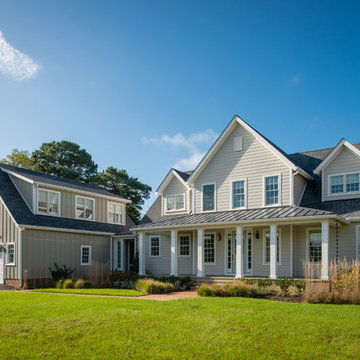
Lantlig inredning av ett mycket stort beige hus, med två våningar, blandad fasad, sadeltak och tak i shingel
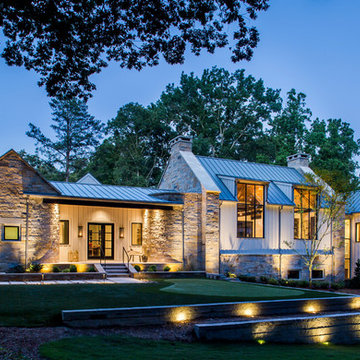
Jeff Herr Photography
Lantlig inredning av ett mycket stort beige hus, med allt i ett plan, blandad fasad och tak i metall
Lantlig inredning av ett mycket stort beige hus, med allt i ett plan, blandad fasad och tak i metall

This Beautiful Country Farmhouse rests upon 5 acres among the most incredible large Oak Trees and Rolling Meadows in all of Asheville, North Carolina. Heart-beats relax to resting rates and warm, cozy feelings surplus when your eyes lay on this astounding masterpiece. The long paver driveway invites with meticulously landscaped grass, flowers and shrubs. Romantic Window Boxes accentuate high quality finishes of handsomely stained woodwork and trim with beautifully painted Hardy Wood Siding. Your gaze enhances as you saunter over an elegant walkway and approach the stately front-entry double doors. Warm welcomes and good times are happening inside this home with an enormous Open Concept Floor Plan. High Ceilings with a Large, Classic Brick Fireplace and stained Timber Beams and Columns adjoin the Stunning Kitchen with Gorgeous Cabinets, Leathered Finished Island and Luxurious Light Fixtures. There is an exquisite Butlers Pantry just off the kitchen with multiple shelving for crystal and dishware and the large windows provide natural light and views to enjoy. Another fireplace and sitting area are adjacent to the kitchen. The large Master Bath boasts His & Hers Marble Vanity’s and connects to the spacious Master Closet with built-in seating and an island to accommodate attire. Upstairs are three guest bedrooms with views overlooking the country side. Quiet bliss awaits in this loving nest amiss the sweet hills of North Carolina.
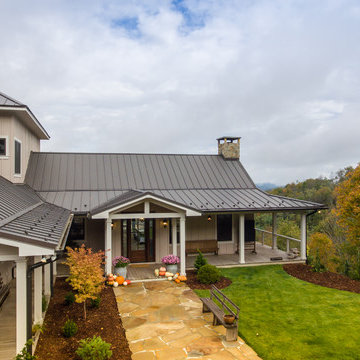
Exempel på ett mellanstort lantligt beige hus, med tak i metall, allt i ett plan och valmat tak
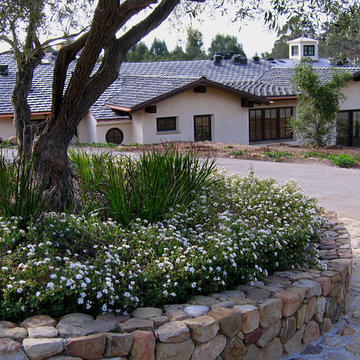
Design Consultant Jeff Doubét is the author of Creating Spanish Style Homes: Before & After – Techniques – Designs – Insights. The 240 page “Design Consultation in a Book” is now available. Please visit SantaBarbaraHomeDesigner.com for more info.
Jeff Doubét specializes in Santa Barbara style home and landscape designs. To learn more info about the variety of custom design services I offer, please visit SantaBarbaraHomeDesigner.com
Jeff Doubét is the Founder of Santa Barbara Home Design - a design studio based in Santa Barbara, California USA.

Inredning av ett lantligt mellanstort beige hus, med fiberplattor i betong, allt i ett plan, sadeltak och tak i shingel
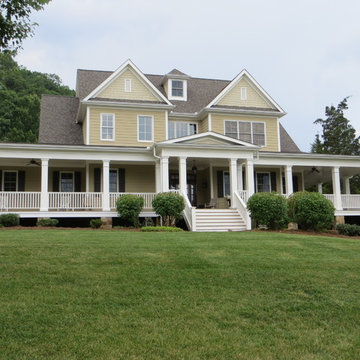
Wrap around Porch with Lapboard and Shake Siding Repaint, Repair, Re-roof
Bild på ett stort lantligt beige hus, med två våningar, fiberplattor i betong, halvvalmat sadeltak och tak i shingel
Bild på ett stort lantligt beige hus, med två våningar, fiberplattor i betong, halvvalmat sadeltak och tak i shingel
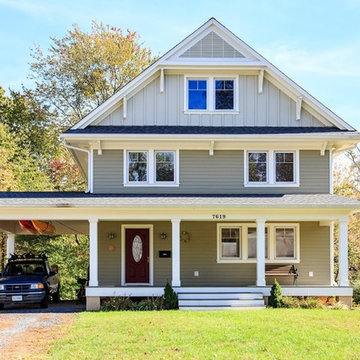
Classic Street facade with and inviting wide porch hides this homes advanced building science.
Peter Henry
Exempel på ett mellanstort lantligt beige hus, med tre eller fler plan, vinylfasad och sadeltak
Exempel på ett mellanstort lantligt beige hus, med tre eller fler plan, vinylfasad och sadeltak

A glass extension to a grade II listed cottage with specialist glazing design and install by IQ Glass.
Lantlig inredning av ett mellanstort beige hus, med tre eller fler plan, tegel och valmat tak
Lantlig inredning av ett mellanstort beige hus, med tre eller fler plan, tegel och valmat tak

Inspiration för ett lantligt beige hus, med tre eller fler plan, sadeltak och tak i shingel
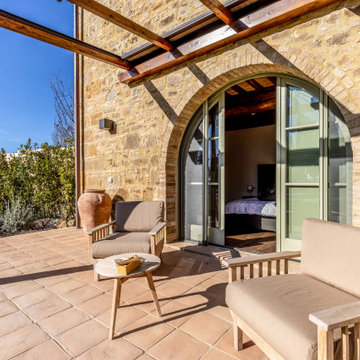
Vista dell'annesso
Inspiration för stora lantliga beige stenhus, med två våningar, sadeltak och tak med takplattor
Inspiration för stora lantliga beige stenhus, med två våningar, sadeltak och tak med takplattor
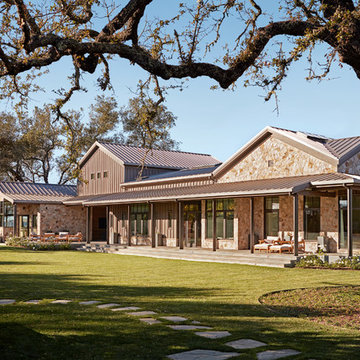
Amy A. Alper, Architect
Landscape Design by Merge Studio
Photos by John Merkl
Foto på ett lantligt beige hus, med allt i ett plan, blandad fasad, sadeltak och tak i metall
Foto på ett lantligt beige hus, med allt i ett plan, blandad fasad, sadeltak och tak i metall
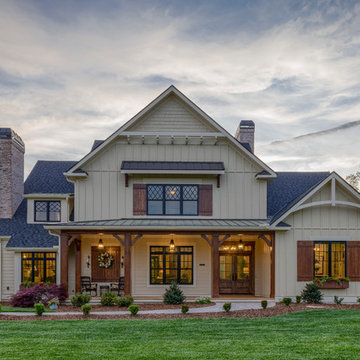
This Beautiful Country Farmhouse rests upon 5 acres among the most incredible large Oak Trees and Rolling Meadows in all of Asheville, North Carolina. Heart-beats relax to resting rates and warm, cozy feelings surplus when your eyes lay on this astounding masterpiece. The long paver driveway invites with meticulously landscaped grass, flowers and shrubs. Romantic Window Boxes accentuate high quality finishes of handsomely stained woodwork and trim with beautifully painted Hardy Wood Siding. Your gaze enhances as you saunter over an elegant walkway and approach the stately front-entry double doors. Warm welcomes and good times are happening inside this home with an enormous Open Concept Floor Plan. High Ceilings with a Large, Classic Brick Fireplace and stained Timber Beams and Columns adjoin the Stunning Kitchen with Gorgeous Cabinets, Leathered Finished Island and Luxurious Light Fixtures. There is an exquisite Butlers Pantry just off the kitchen with multiple shelving for crystal and dishware and the large windows provide natural light and views to enjoy. Another fireplace and sitting area are adjacent to the kitchen. The large Master Bath boasts His & Hers Marble Vanity’s and connects to the spacious Master Closet with built-in seating and an island to accommodate attire. Upstairs are three guest bedrooms with views overlooking the country side. Quiet bliss awaits in this loving nest amiss the sweet hills of North Carolina.
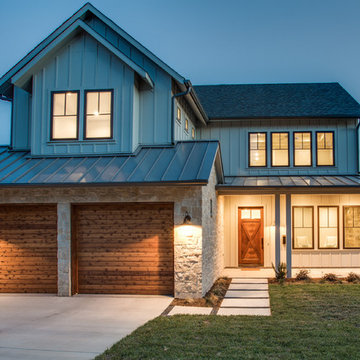
Shoot 2 Sell
Foto på ett mellanstort lantligt beige hus, med två våningar, sadeltak och blandad fasad
Foto på ett mellanstort lantligt beige hus, med två våningar, sadeltak och blandad fasad
2 907 foton på lantligt beige hus
1

