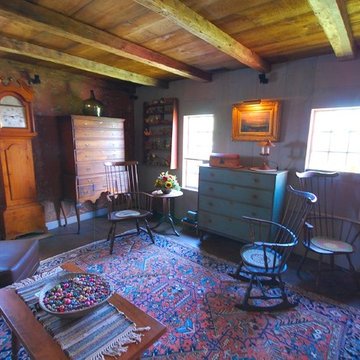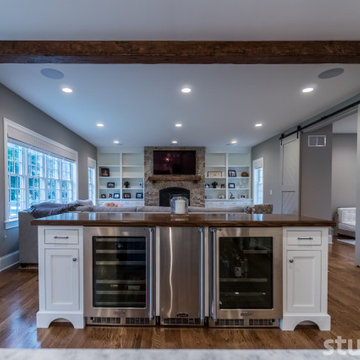125 foton på lantligt blått allrum
Sortera efter:
Budget
Sortera efter:Populärt i dag
1 - 20 av 125 foton
Artikel 1 av 3

Idéer för att renovera ett stort lantligt allrum med öppen planlösning, med beige väggar, mellanmörkt trägolv, en standard öppen spis, en spiselkrans i sten och en väggmonterad TV

John Ellis for Country Living
Exempel på ett mycket stort lantligt allrum med öppen planlösning, med vita väggar, ljust trägolv, en väggmonterad TV och brunt golv
Exempel på ett mycket stort lantligt allrum med öppen planlösning, med vita väggar, ljust trägolv, en väggmonterad TV och brunt golv
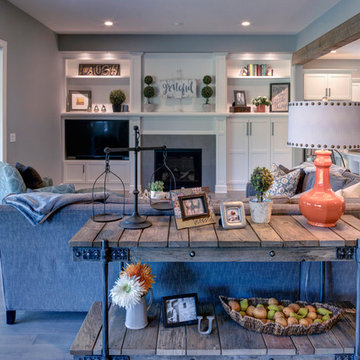
Exempel på ett mellanstort lantligt allrum med öppen planlösning, med en standard öppen spis och brunt golv

Inspiration för lantliga allrum med öppen planlösning, med beige väggar, mellanmörkt trägolv, en spiselkrans i tegelsten, en standard öppen spis, en väggmonterad TV och brunt golv

CHRISTOPHER LEE FOTO
Inspiration för ett lantligt allrum, med svarta väggar, ljust trägolv, en standard öppen spis, en spiselkrans i sten och beiget golv
Inspiration för ett lantligt allrum, med svarta väggar, ljust trägolv, en standard öppen spis, en spiselkrans i sten och beiget golv
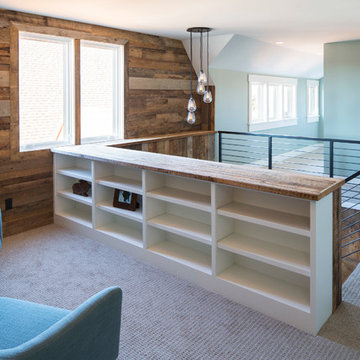
Troy Theis Photography
Exempel på ett mellanstort lantligt allrum med öppen planlösning, med flerfärgade väggar och heltäckningsmatta
Exempel på ett mellanstort lantligt allrum med öppen planlösning, med flerfärgade väggar och heltäckningsmatta
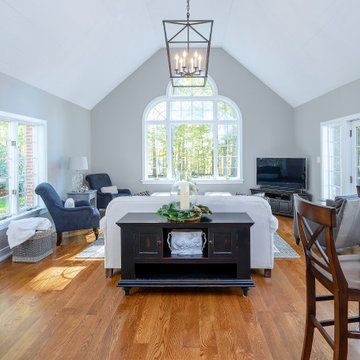
Who wouldn’t want to relax in this family room? To brighten this formally dark room, we painted the wood trim white, which really highlighted the huge circle top window and French doors and added shiplap to the ceiling. The new red oak floor adds even more warmth and luxury to the space.
This farmhouse style home in West Chester is the epitome of warmth and welcoming. We transformed this house’s original dark interior into a light, bright sanctuary. From installing brand new red oak flooring throughout the first floor to adding horizontal shiplap to the ceiling in the family room, we really enjoyed working with the homeowners on every aspect of each room. A special feature is the coffered ceiling in the dining room. We recessed the chandelier directly into the beams, for a clean, seamless look. We maximized the space in the white and chrome galley kitchen by installing a lot of custom storage. The pops of blue throughout the first floor give these room a modern touch.
Rudloff Custom Builders has won Best of Houzz for Customer Service in 2014, 2015 2016, 2017 and 2019. We also were voted Best of Design in 2016, 2017, 2018, 2019 which only 2% of professionals receive. Rudloff Custom Builders has been featured on Houzz in their Kitchen of the Week, What to Know About Using Reclaimed Wood in the Kitchen as well as included in their Bathroom WorkBook article. We are a full service, certified remodeling company that covers all of the Philadelphia suburban area. This business, like most others, developed from a friendship of young entrepreneurs who wanted to make a difference in their clients’ lives, one household at a time. This relationship between partners is much more than a friendship. Edward and Stephen Rudloff are brothers who have renovated and built custom homes together paying close attention to detail. They are carpenters by trade and understand concept and execution. Rudloff Custom Builders will provide services for you with the highest level of professionalism, quality, detail, punctuality and craftsmanship, every step of the way along our journey together.
Specializing in residential construction allows us to connect with our clients early in the design phase to ensure that every detail is captured as you imagined. One stop shopping is essentially what you will receive with Rudloff Custom Builders from design of your project to the construction of your dreams, executed by on-site project managers and skilled craftsmen. Our concept: envision our client’s ideas and make them a reality. Our mission: CREATING LIFETIME RELATIONSHIPS BUILT ON TRUST AND INTEGRITY.
Photo Credit: Linda McManus Images
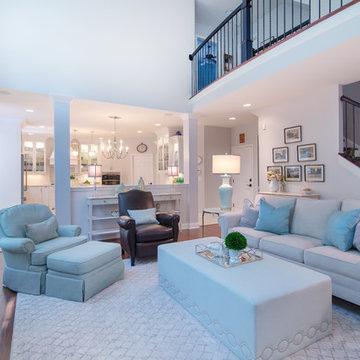
This living room is next to the kitchen in this open-concept space and is also farmhouse chic.
Inspiration för mellanstora lantliga allrum med öppen planlösning, med mellanmörkt trägolv, en standard öppen spis och en spiselkrans i sten
Inspiration för mellanstora lantliga allrum med öppen planlösning, med mellanmörkt trägolv, en standard öppen spis och en spiselkrans i sten
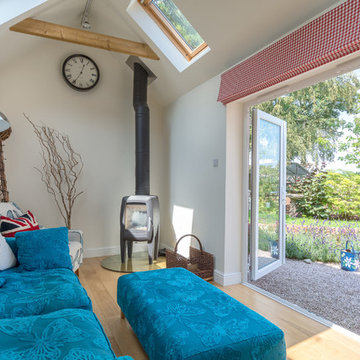
A wonderful room to enjoy the sunny garden or snuggle up on a cold day in front of the wood-burner. Colin Cadle Photography, Interior Styling Jan Cadle

A family study room painted in navy blue. The room features a bookshelf and a lot of textures.
Inspiration för ett stort lantligt allrum med öppen planlösning, med ett bibliotek, blå väggar, mörkt trägolv och brunt golv
Inspiration för ett stort lantligt allrum med öppen planlösning, med ett bibliotek, blå väggar, mörkt trägolv och brunt golv
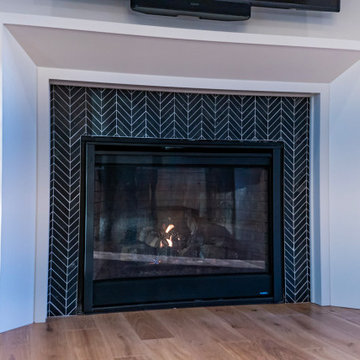
From the exposed rough-hewn timber beams on the ceiling to the custom built-in bookcases with storage and wet bar flanking the fireplace - this room is luxury and comfort from top to bottom. The direct vent fireplace features a custom waterfall-style mantle, with a herringbone tile sourced by the homeowner. The industrial farmhouse chandelier in the hearth room is a stunner also sourced by the homeowner.
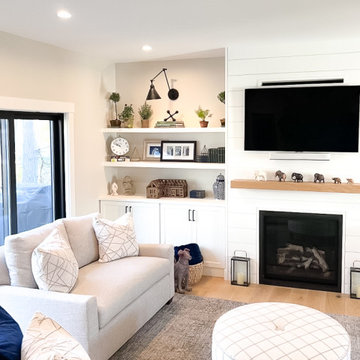
Modern Farmhouse Living Room - Shiplap fireplace accent wall and built-ins
Lantlig inredning av ett stort allrum med öppen planlösning, med beige väggar, ljust trägolv, en standard öppen spis och en väggmonterad TV
Lantlig inredning av ett stort allrum med öppen planlösning, med beige väggar, ljust trägolv, en standard öppen spis och en väggmonterad TV

Technical Imagery Studios
Idéer för att renovera ett mycket stort lantligt avskilt allrum, med ett spelrum, grå väggar, betonggolv, en spiselkrans i sten, en dold TV och brunt golv
Idéer för att renovera ett mycket stort lantligt avskilt allrum, med ett spelrum, grå väggar, betonggolv, en spiselkrans i sten, en dold TV och brunt golv
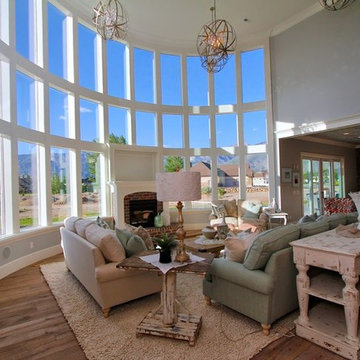
A mix of fun fresh fabrics in coral, green, tan, and more comes together in the functional, fun family room. Comfortable couches in different fabric create a lot of seating. Patterned ottomans add a splash of color. Floor to ceiling curved windows run the length of the room creating a view to die for. Replica antique furniture accents. Unique area rug straight from India and a fireplace with brick surround for cold winter nights. The lighting elevates this family room to the next level.
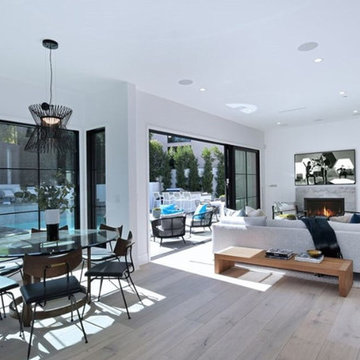
Interior Design collaboration with SM Development
Lantlig inredning av ett mycket stort allrum med öppen planlösning, med vita väggar, ljust trägolv, en standard öppen spis, en spiselkrans i sten och grått golv
Lantlig inredning av ett mycket stort allrum med öppen planlösning, med vita väggar, ljust trägolv, en standard öppen spis, en spiselkrans i sten och grått golv
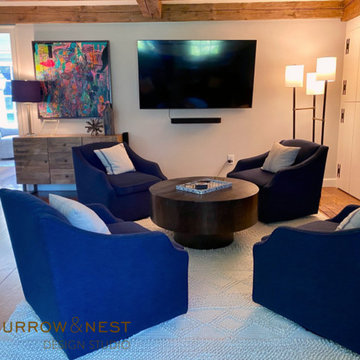
This main room became the game room, as this home will serve to entertain guests as well as the family. A built in bar in the walkway beyond, it's the perfect place for a pool table, dart board and a large TV. A quad of swivel chairs can focus on conversation, the TV, the fireplace or game watching.
A custom game table was commissioned from re-claimed barnwood, as well as a bar rail for placing drinks on when playing pool.
The dart board was made custom with the family's name, and is enclosed in a handmade cabinet that serves as piece of art.
The sideboard was purchased to hold board games and the coffee table has hidden drawer storage for cards and remotes.
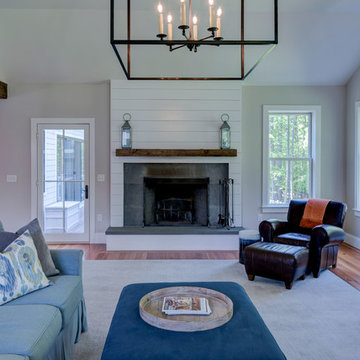
Robertson Design and Photography
Inspiration för lantliga allrum, med mellanmörkt trägolv och brunt golv
Inspiration för lantliga allrum, med mellanmörkt trägolv och brunt golv
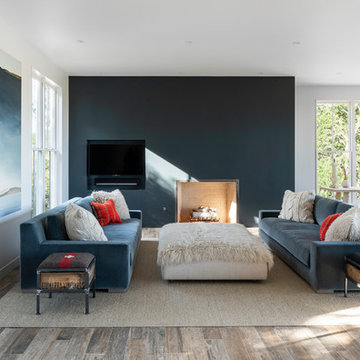
Idéer för att renovera ett lantligt allrum, med vita väggar, en inbyggd mediavägg och mellanmörkt trägolv
125 foton på lantligt blått allrum
1
