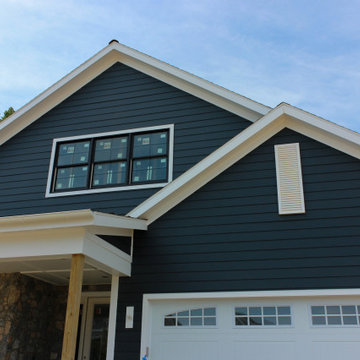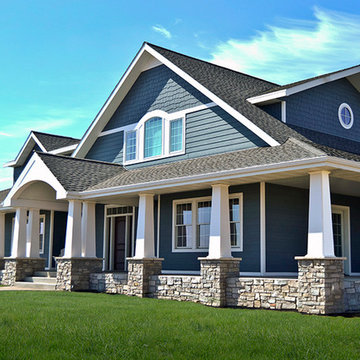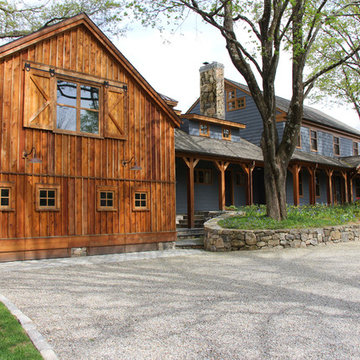731 foton på lantligt blått hus

Inspiration för ett lantligt blått hus, med två våningar, blandad fasad, sadeltak och tak i shingel
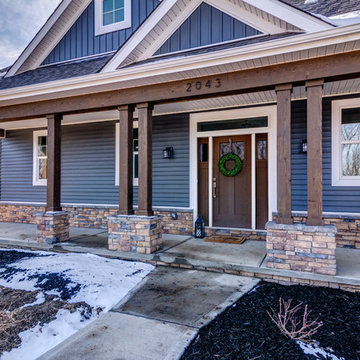
Mary Jane Salopek, Picatour
Lantlig inredning av ett mellanstort blått hus, med två våningar, vinylfasad, sadeltak och tak i shingel
Lantlig inredning av ett mellanstort blått hus, med två våningar, vinylfasad, sadeltak och tak i shingel
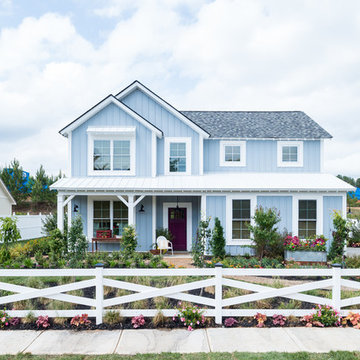
Farmhouse Revival exterior from Episode 7 of Fox Home Free (2016). Photo courtesy of Fox Home Free.
Idéer för ett mellanstort lantligt blått hus, med två våningar och tak i shingel
Idéer för ett mellanstort lantligt blått hus, med två våningar och tak i shingel

The Sapelo is a comfortable country style design that will always make you feel at home, with plenty of modern fixtures inside! It is a 1591 square foot 3 bedroom 2 bath home, with a gorgeous front porch for enjoying those beautiful summer evenings!
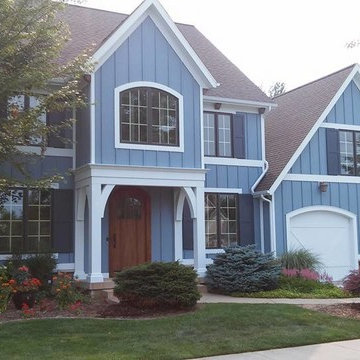
Inredning av ett lantligt stort blått trähus, med två våningar och valmat tak
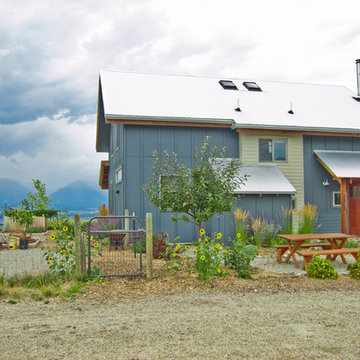
Brock Hammill
Inspiration för ett mellanstort lantligt blått hus, med två våningar, fiberplattor i betong och sadeltak
Inspiration för ett mellanstort lantligt blått hus, med två våningar, fiberplattor i betong och sadeltak
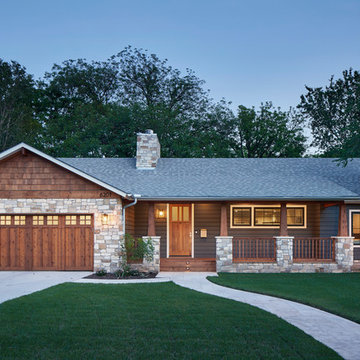
Photo by Andrea Calo
Foto på ett litet lantligt blått hus, med allt i ett plan, blandad fasad, valmat tak och tak i shingel
Foto på ett litet lantligt blått hus, med allt i ett plan, blandad fasad, valmat tak och tak i shingel
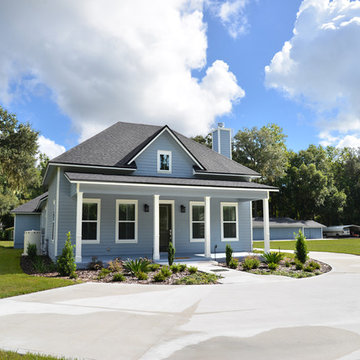
Inspiration för ett stort lantligt blått hus, med allt i ett plan, vinylfasad och mansardtak
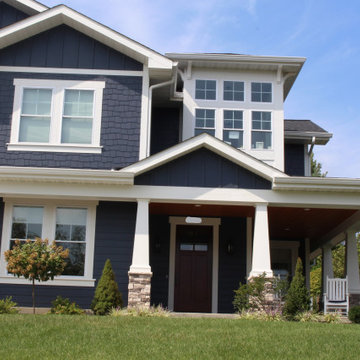
This beautiful dark blue new construction home was built with Deep Blue James Hardie siding and Arctic White trim. 7" cedarmill lap, shingle, and vertical siding were used to create a more aesthetically interesting exterior. the wood garage doors and porch ceilings added another level of curb appeal to this stunning home.
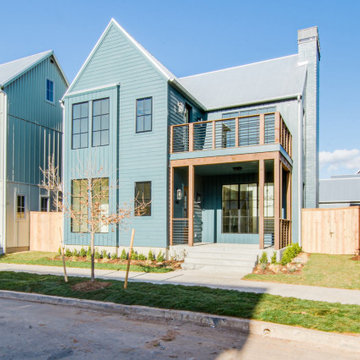
Built on a unique shaped lot our Wheeler Home hosts a large courtyard and a primary suite on the main level. At 2,400 sq ft, 3 bedrooms, and 2.5 baths the floor plan includes; open concept living, dining, and kitchen, a small office off the front of the home, a detached two car garage, and lots of indoor-outdoor space for a small city lot. This plan also includes a third floor bonus room that could be finished at a later date. We worked within the Developer and Neighborhood Specifications. The plans are now a part of the Wheeler District Portfolio in Downtown OKC.
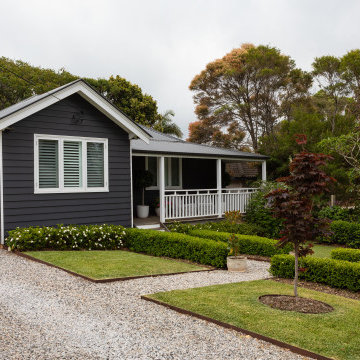
The exterior of our build in Gerringong, NSW. This beautiful country home has an inviting stone driveway and walkway leading up to this classic country home. Being so close to the ocean, it features some coastal elements. We love the wall cladding covering the entire exterior, and a white fenced porch, perfect for a morning cup of tea.
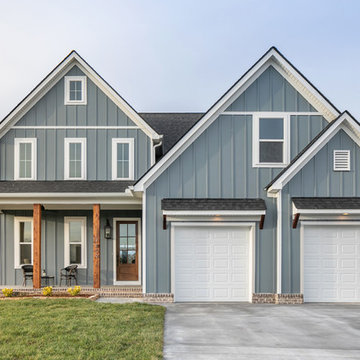
Idéer för stora lantliga blå hus, med två våningar, vinylfasad, sadeltak och tak i shingel
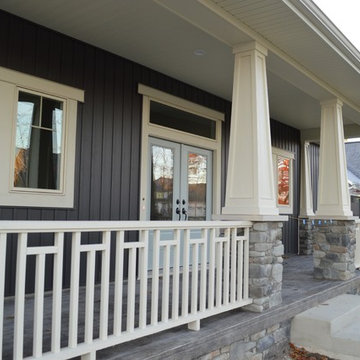
Double French Doors in baby blue! On a beautiful farmhouse, in dark grey. Classic front Porch detail with board and batten as siding.
Idéer för mellanstora lantliga blå hus, med två våningar, vinylfasad, sadeltak och tak i shingel
Idéer för mellanstora lantliga blå hus, med två våningar, vinylfasad, sadeltak och tak i shingel
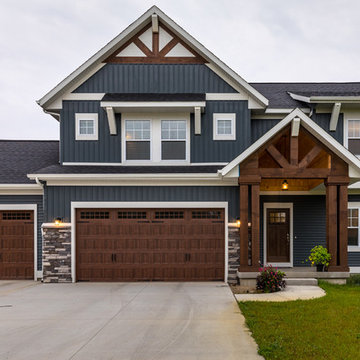
Idéer för ett mellanstort lantligt blått hus, med två våningar, vinylfasad, sadeltak och tak i shingel
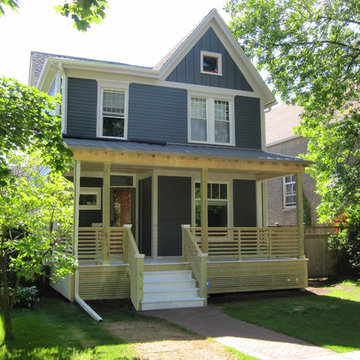
Evanston, IL Exterior Remodel by Siding & Windows Group. Remodeled Front Porch and installed James HardiePlank Select Cedarmill Lap Siding and HardiePanel Vertical Siding on upper front gable in ColorPlus Technology Color Iron Gray, HardieTrim Smooth Boards, Top, Middle and Bottom Frieze Boards in ColorPlus Technology Color Arctic White.
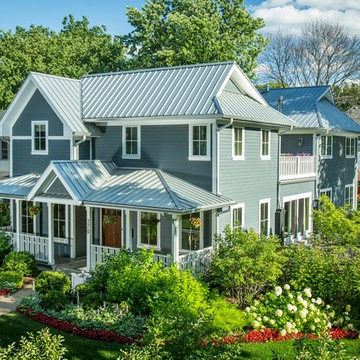
The front of the house relates to the homes in the area. It features a covered porch that brings the scale down. The detailing is traditional in proportion and shape while the color, materials and details are more modern.
The windows have divided lites that acknowledge the traditional double hung windows, typical of a farmhouse. However, these are casement windows for maximum tightness/efficiency. http://www.kipnisarch.com
Photo Credit:Scott Bell Photography
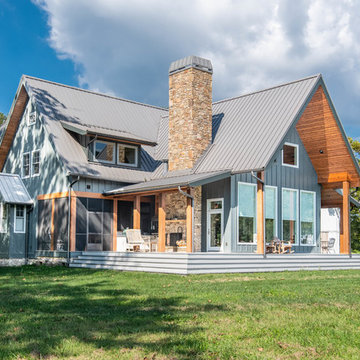
Bild på ett mellanstort lantligt blått hus, med två våningar, sadeltak och tak i metall
731 foton på lantligt blått hus
1
