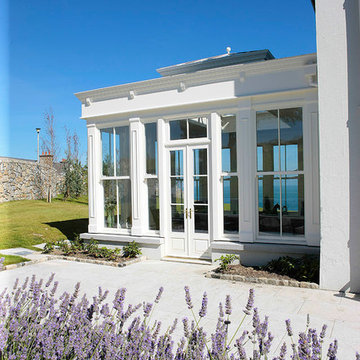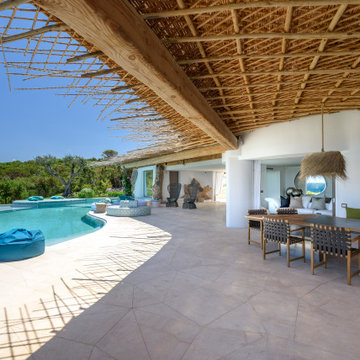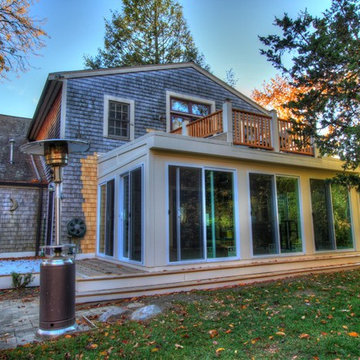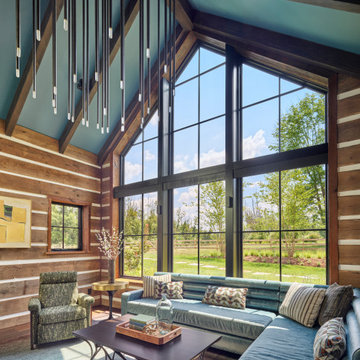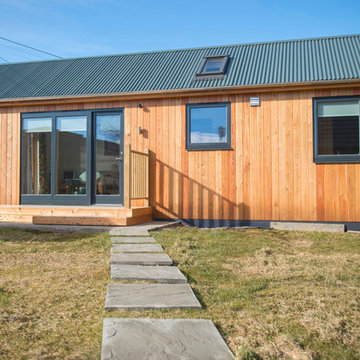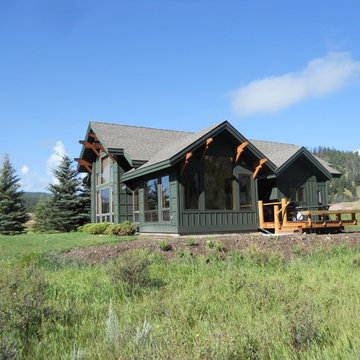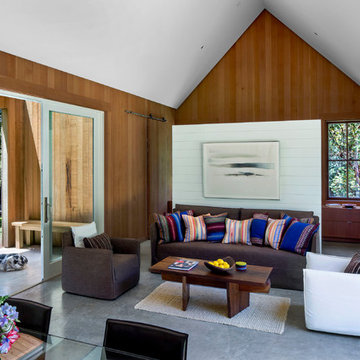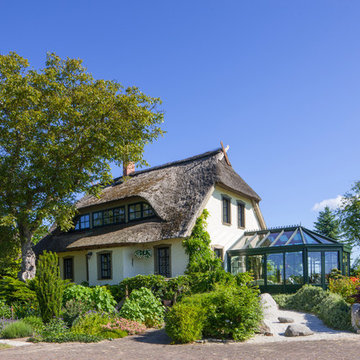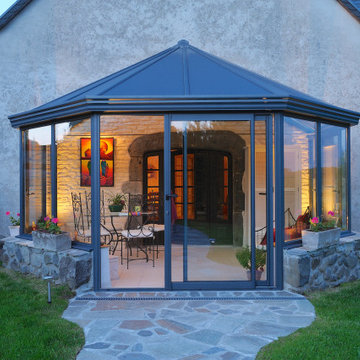89 foton på lantligt blått uterum
Sortera efter:
Budget
Sortera efter:Populärt i dag
1 - 20 av 89 foton
Artikel 1 av 3

John Bishop
Inredning av ett lantligt uterum, med tak, beiget golv och en dubbelsidig öppen spis
Inredning av ett lantligt uterum, med tak, beiget golv och en dubbelsidig öppen spis

Inspiration för ett lantligt uterum, med en standard öppen spis, en spiselkrans i tegelsten, tak och brunt golv
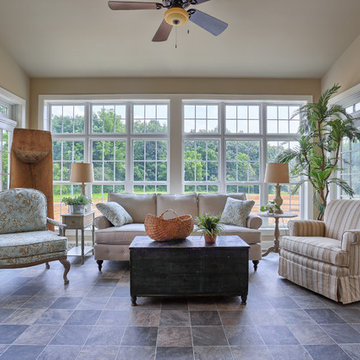
Sunroom in our custom Modern Farmhouse at 799 Whitman Road, Lebanon, PA.
Photo: Justin Tearney
Lantlig inredning av ett stort uterum
Lantlig inredning av ett stort uterum
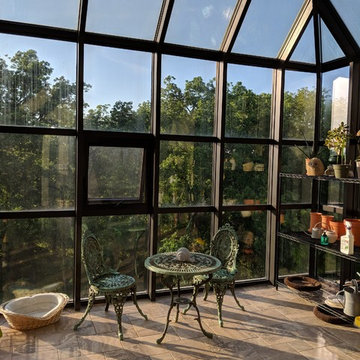
Off the beaten path in Kentucky you can find this one of a kind rustic farmstead home with this beautiful greenhouse. This room is right off of the kitchen and enclosed with all glass. Imagine sitting in here and enjoying the scenery!
Photo Credit: Meyer Design
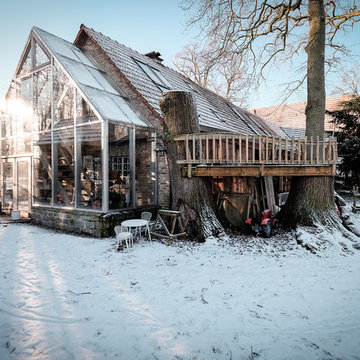
Erweiterung um einen Glasanbau mit Treppenhaus - Gröne Architektur
Bild på ett lantligt uterum
Bild på ett lantligt uterum
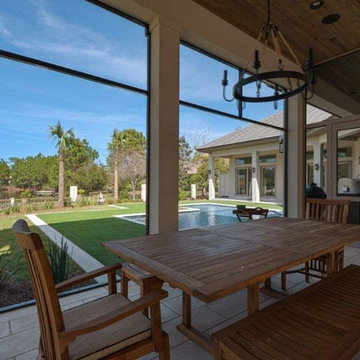
Idéer för ett mycket stort lantligt uterum, med kalkstensgolv, en standard öppen spis, en spiselkrans i tegelsten, tak och beiget golv
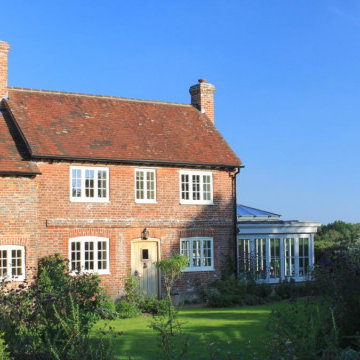
This painted Orangery is another good example of a project that has really transformed our client’s lifestyle.
The owners of this beautiful Sussex farmhouse wanted to add a kitchen extension on the side of the house to increase the family living space and take advantage of the views across the countryside, as well as their patio and beautiful garden.
One of our most experienced sales designers, Nigel Blake, was on hand to provide expert advice from the initial complimentary design consultation, through to the design being finalised, ready for manufacturing.
This traditional orangery included a number of specific design requirements that Nigel had to work around. The great thing with choosing a business with over 30 years of designing and manufacturing award-winning orangeries and conservatories, is that whilst no two projects are ever the same, our industry leading team will have successfully overcome similar hurdles in the past.
As Nigel describes it, “the first floor overhangs the rear of the house to form a gallery supported by oak posts, and the challenge was to join the orangery to this in such a way that it became part of the house and didn't look like an add-on. Our solution was to create a window looking along the gallery and to maintain the same window height around the whole structure.”
Whilst the styling of the orangery was kept deliberately simple, the result is a very attractive room which is integral to the kitchen and much used by the family.

Set comfortably in the Northamptonshire countryside, this family home oozes character with the addition of a Westbury Orangery. Transforming the southwest aspect of the building with its two sides of joinery, the orangery has been finished externally in the shade ‘Westbury Grey’. Perfectly complementing the existing window frames and rich Grey colour from the roof tiles. Internally the doors and windows have been painted in the shade ‘Wash White’ to reflect the homeowners light and airy interior style.
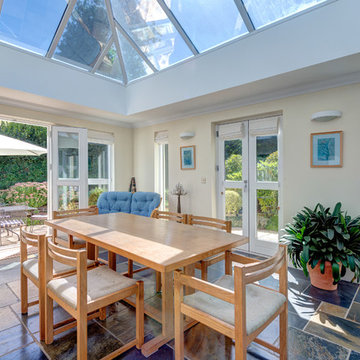
Summer dining room with doors to terrace and side garden, sitting area with fireplace. South Devon. Colin Cadle Photography, Photo Styling Jan Cadle. www.colincadle.com
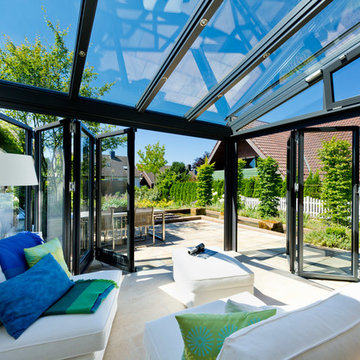
Dank der Glas-Faltwände ist dieser Wintergarten mit wenigen Handgriffen offen. Der gemütliche Wohnbereich wird so zur Freilichtbühne.
Bild: Solarlux GmbH
89 foton på lantligt blått uterum
1

