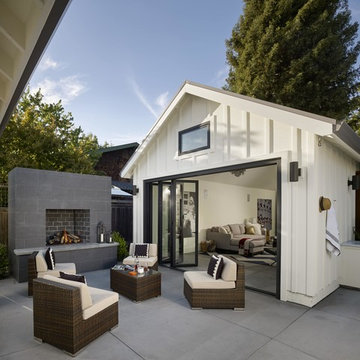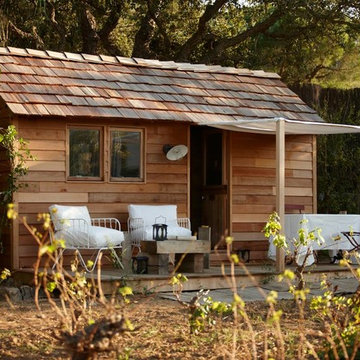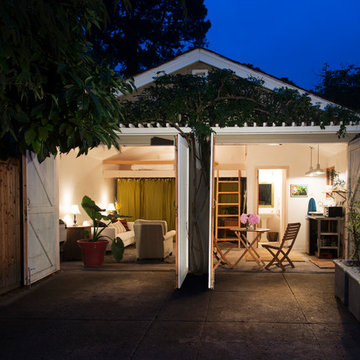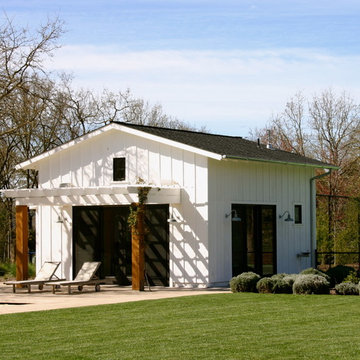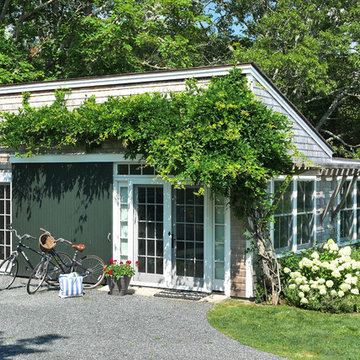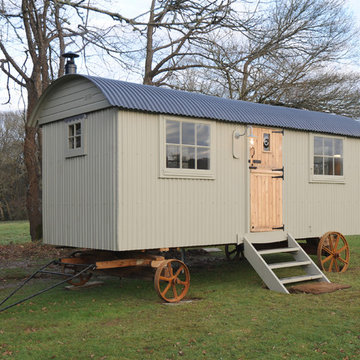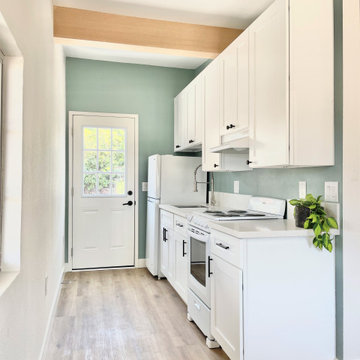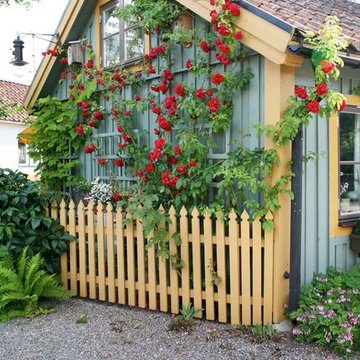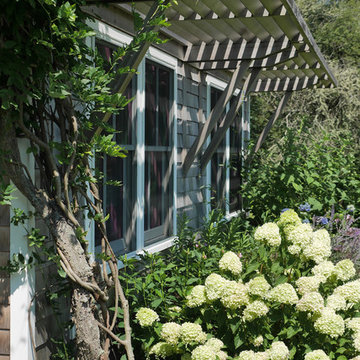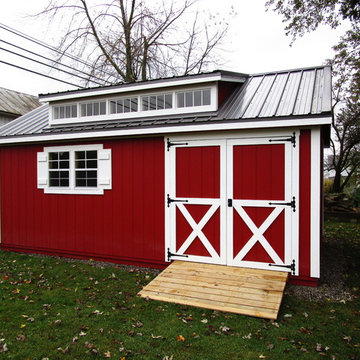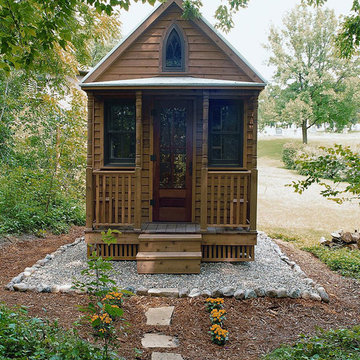108 foton på lantligt gästhus
Sortera efter:
Budget
Sortera efter:Populärt i dag
1 - 20 av 108 foton
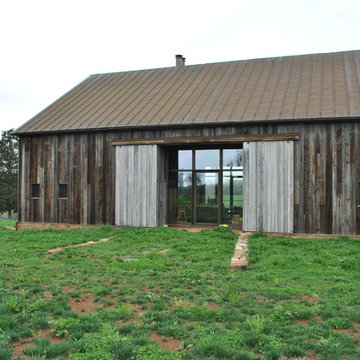
Crittall Steel Corp. W20 and Brombal EBE series windows and doors.
Looking for custom steel windows and steel doors? Contact us at www.steelwindowsanddoors.com/contact/ or email info@steelwindowsanddoors.com
http://www.steelwindowsanddoors.com
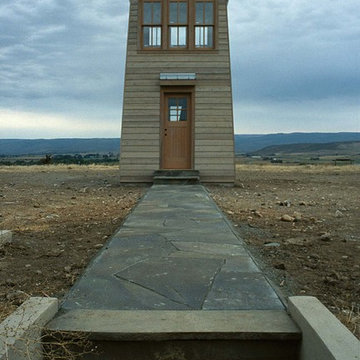
This house, in eastern Washington’s Kittitas County, is sited on the shallow incline of a slight elevation, in the midst of fifty acres of pasture and prairie grassland, a place of vast expanses, where only distant hills and the occasional isolated tree interrupt the view toward the horizon. Where another design might seem to be an alien import, this house feels entirely native, powerfully attached to the land. Set back from and protected under the tent-like protection of the roof, the front of the house is entirely transparent, glowing like a lantern in the evening.
Along the windowed wall that looks out over the porch, a full-length enfilade reaches out to the far window at each end. Steep ship’s ladders on either side of the great room lead to loft spaces, lighted by a single window placed high on the gable ends. On either side of the massive stone fireplace, angled window seats offer views of the grasslands and of the watch tower. Eight-foot-high accordion doors at the porch end of the great room fold away, extending the room out to a screened space for summer, a glass-enclosed solarium in winter.
In addition to serving as an observation look-out and beacon, the tower serves the practical function of housing a below-grade wine cellar and sleeping benches. Tower and house align from entrance to entrance, literally linked by a pathway, set off axis and leading to steps that descend into the courtyard.
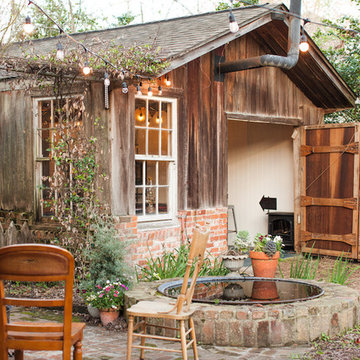
Photography: Jen Burner Photography
Idéer för ett stort lantligt fristående gästhus
Idéer för ett stort lantligt fristående gästhus
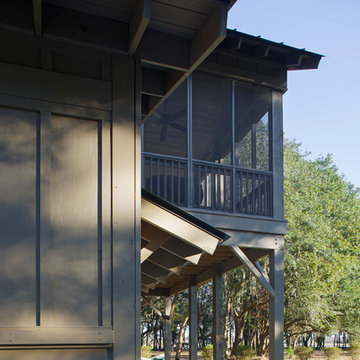
Atlantic Archives Inc, / Richard Leo Johnson
Inspiration för stora lantliga fristående gästhus
Inspiration för stora lantliga fristående gästhus
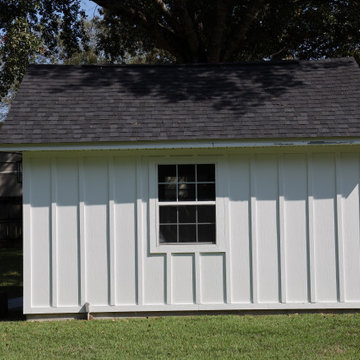
New siding make a massive difference to potential buyers, improves the appeal of the property, and protects your belongings from inclement weather.
Inspiration för små lantliga fristående garager och förråd
Inspiration för små lantliga fristående garager och förråd
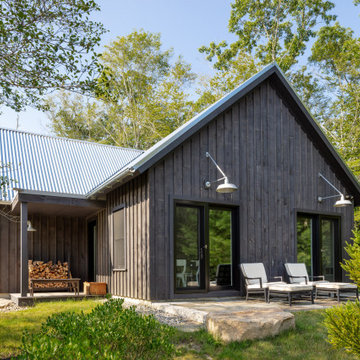
Guest Cottage /
Photographer: Robert Brewster Photography /
Architect: Matthew McGeorge, McGeorge Architecture Interiors
Bild på ett stort lantligt fristående gästhus
Bild på ett stort lantligt fristående gästhus
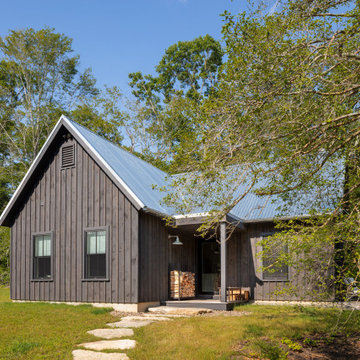
Guest Cottage /
Photographer: Robert Brewster Photography /
Architect: Matthew McGeorge, McGeorge Architecture Interiors
Idéer för ett stort lantligt fristående gästhus
Idéer för ett stort lantligt fristående gästhus
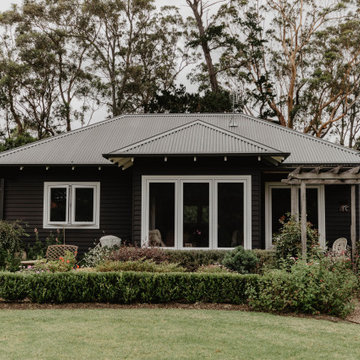
Inspired by New Zealand style, with a mix of Australian Country Weatherboard style.
Inspiration för ett lantligt fristående gästhus
Inspiration för ett lantligt fristående gästhus
108 foton på lantligt gästhus
1
