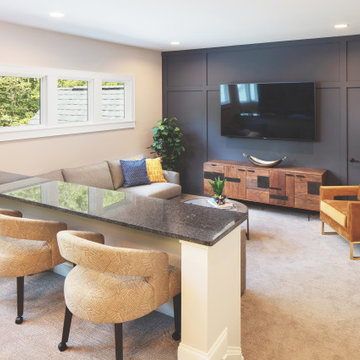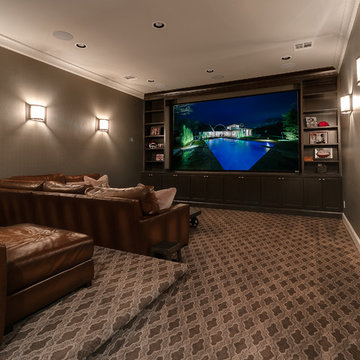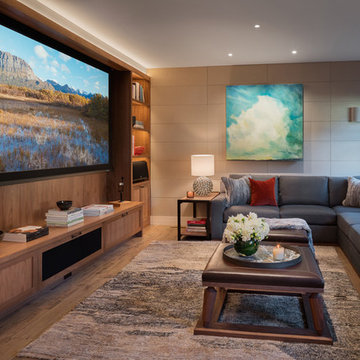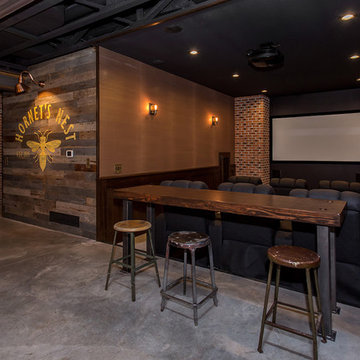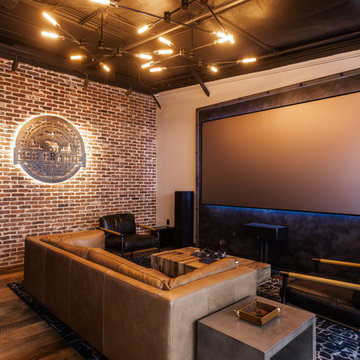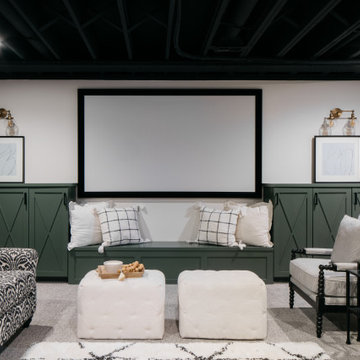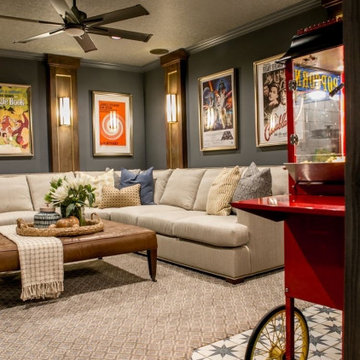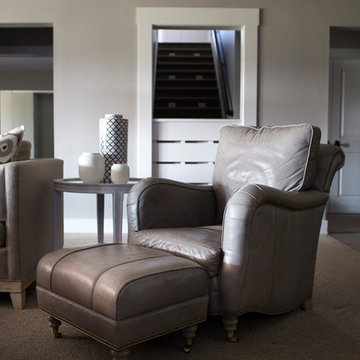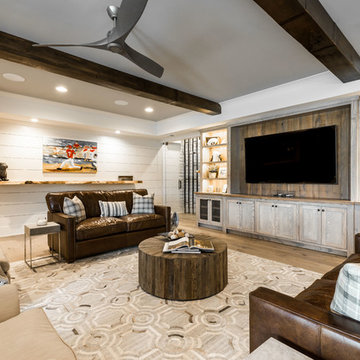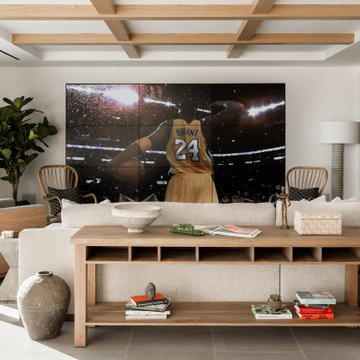789 foton på lantligt hemmabio
Sortera efter:
Budget
Sortera efter:Populärt i dag
1 - 20 av 789 foton
Artikel 1 av 2
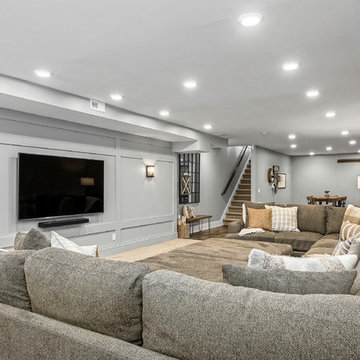
Lantlig inredning av ett stort öppen hemmabio, med grå väggar, heltäckningsmatta, en väggmonterad TV och beiget golv
Hitta den rätta lokala yrkespersonen för ditt projekt
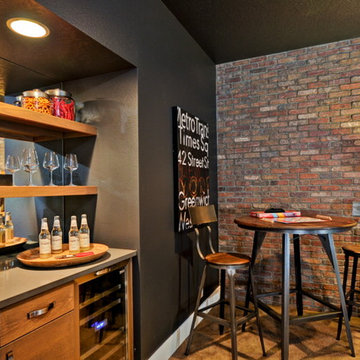
Built-in bar, brick wall, reclaimed pallet entertainment center, and dark walls, create a cozy mood for family movie night and parties.
Photo by Tony Moody: http://www.moodyimages.com/
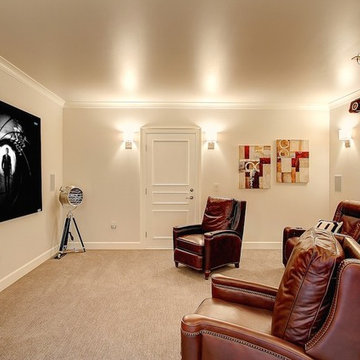
Travis Peterson
Idéer för ett lantligt avskild hemmabio, med heltäckningsmatta, vita väggar och projektorduk
Idéer för ett lantligt avskild hemmabio, med heltäckningsmatta, vita väggar och projektorduk
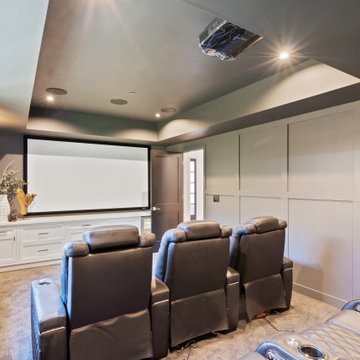
San Carlos, CA Modern Farmhouse - Designed & Built by Bay Builders in 2019.
Lantlig inredning av ett hemmabio
Lantlig inredning av ett hemmabio
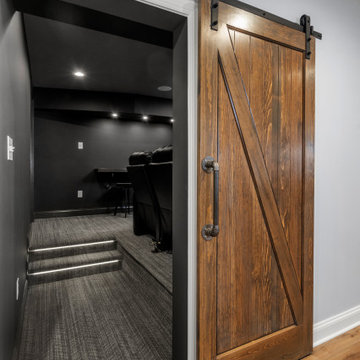
This farmhouse style home was already lovely and inviting. We just added some finishing touches in the kitchen and expanded and enhanced the basement. In the kitchen we enlarged the center island so that it is now five-feet-wide. We rebuilt the sides, added the cross-back, “x”, design to each end and installed new fixtures. We also installed new counters and painted all the cabinetry. Already the center of the home’s everyday living and entertaining, there’s now even more space for gathering. We expanded the already finished basement to include a main room with kitchenet, a multi-purpose/guestroom with a murphy bed, full bathroom, and a home theatre. The COREtec vinyl flooring is waterproof and strong enough to take the beating of everyday use. In the main room, the ship lap walls and farmhouse lantern lighting coordinates beautifully with the vintage farmhouse tuxedo bathroom. Who needs to go out to the movies with a home theatre like this one? With tiered seating for six, featuring reclining chair on platforms, tray ceiling lighting and theatre sconces, this is the perfect spot for family movie night!
Rudloff Custom Builders has won Best of Houzz for Customer Service in 2014, 2015, 2016, 2017, 2019, 2020, and 2021. We also were voted Best of Design in 2016, 2017, 2018, 2019, 2020, and 2021, which only 2% of professionals receive. Rudloff Custom Builders has been featured on Houzz in their Kitchen of the Week, What to Know About Using Reclaimed Wood in the Kitchen as well as included in their Bathroom WorkBook article. We are a full service, certified remodeling company that covers all of the Philadelphia suburban area. This business, like most others, developed from a friendship of young entrepreneurs who wanted to make a difference in their clients’ lives, one household at a time. This relationship between partners is much more than a friendship. Edward and Stephen Rudloff are brothers who have renovated and built custom homes together paying close attention to detail. They are carpenters by trade and understand concept and execution. Rudloff Custom Builders will provide services for you with the highest level of professionalism, quality, detail, punctuality and craftsmanship, every step of the way along our journey together.
Specializing in residential construction allows us to connect with our clients early in the design phase to ensure that every detail is captured as you imagined. One stop shopping is essentially what you will receive with Rudloff Custom Builders from design of your project to the construction of your dreams, executed by on-site project managers and skilled craftsmen. Our concept: envision our client’s ideas and make them a reality. Our mission: CREATING LIFETIME RELATIONSHIPS BUILT ON TRUST AND INTEGRITY.
Photo Credit: Linda McManus Images
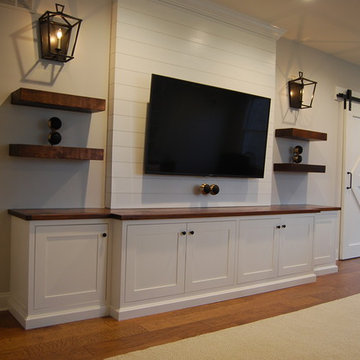
Photo Credit - Andrew Mann
Inredning av ett lantligt litet hemmabio, med grå väggar, mörkt trägolv, en väggmonterad TV och brunt golv
Inredning av ett lantligt litet hemmabio, med grå väggar, mörkt trägolv, en väggmonterad TV och brunt golv
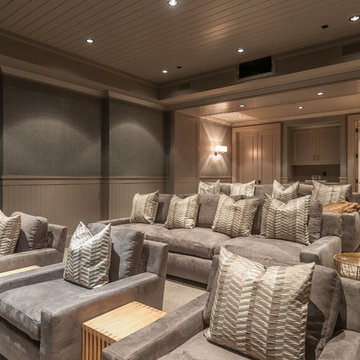
Comfortable seating and a dedicated heating and cooling system. The floor is stepped for good viewing, and your drinks and snacks are just a few steps away. Wood wall panels and acoustic fabric hide the speakers and sound insulation.

Design, Fabrication, Install & Photography By MacLaren Kitchen and Bath
Designer: Mary Skurecki
Wet Bar: Mouser/Centra Cabinetry with full overlay, Reno door/drawer style with Carbide paint. Caesarstone Pebble Quartz Countertops with eased edge detail (By MacLaren).
TV Area: Mouser/Centra Cabinetry with full overlay, Orleans door style with Carbide paint. Shelving, drawers, and wood top to match the cabinetry with custom crown and base moulding.
Guest Room/Bath: Mouser/Centra Cabinetry with flush inset, Reno Style doors with Maple wood in Bedrock Stain. Custom vanity base in Full Overlay, Reno Style Drawer in Matching Maple with Bedrock Stain. Vanity Countertop is Everest Quartzite.
Bench Area: Mouser/Centra Cabinetry with flush inset, Reno Style doors/drawers with Carbide paint. Custom wood top to match base moulding and benches.
Toy Storage Area: Mouser/Centra Cabinetry with full overlay, Reno door style with Carbide paint. Open drawer storage with roll-out trays and custom floating shelves and base moulding.
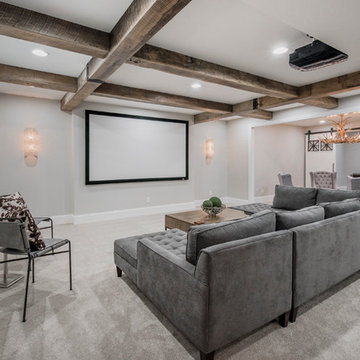
Basement remodel by Buckeye Basements, Inc.
Idéer för att renovera ett lantligt hemmabio
Idéer för att renovera ett lantligt hemmabio
789 foton på lantligt hemmabio
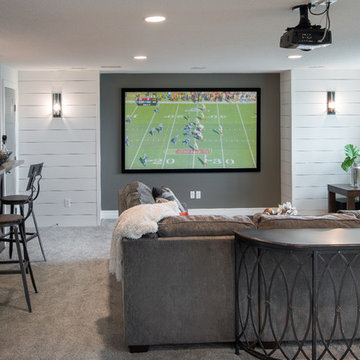
Shane Organ Photo
Exempel på ett mellanstort lantligt hemmabio, med vita väggar, heltäckningsmatta, projektorduk och grått golv
Exempel på ett mellanstort lantligt hemmabio, med vita väggar, heltäckningsmatta, projektorduk och grått golv
1
