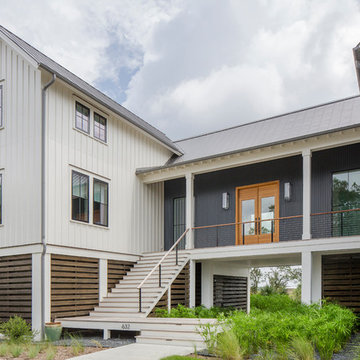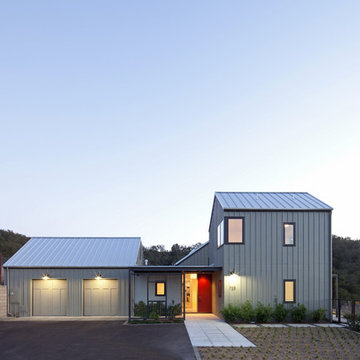346 foton på lantligt hus, med metallfasad
Sortera efter:
Budget
Sortera efter:Populärt i dag
1 - 20 av 346 foton
Artikel 1 av 3

Introducing our charming two-bedroom Barndominium, brimming with cozy vibes. Step onto the inviting porch into an open dining area, kitchen, and living room with a crackling fireplace. The kitchen features an island, and outside, a 2-car carport awaits. Convenient utility room and luxurious master suite with walk-in closet and bath. Second bedroom with its own walk-in closet. Comfort and convenience await in every corner!

Architect: Michelle Penn, AIA This barn home is modeled after an existing Nebraska barn in Lancaster County. Heating is by passive solar design, supplemented by a geothermal radiant floor system. Cooling uses a whole house fan and a passive air flow system. The passive system is created with the cupola, windows, transoms and passive venting for cooling, rather than a forced air system. Because fresh water is not available from a well nor county water, water will be provided by rainwater harvesting. The water will be collected from a gutter system, go into a series of nine holding tanks and then go through a water filtration system to provide drinking water for the home. A greywater system will then recycle water from the sinks and showers to be reused in the toilets. Low-flow fixtures will be used throughout the home to conserve water.
Photo Credits: Jackson Studios
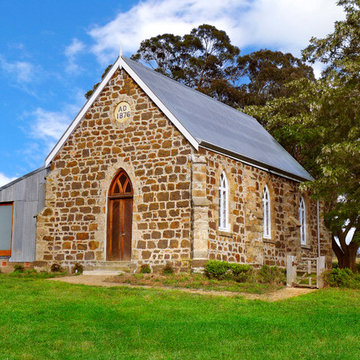
Original stone church with sheep shed attached to one side has been converted to a holiday house.
Inredning av ett lantligt hus, med metallfasad och sadeltak
Inredning av ett lantligt hus, med metallfasad och sadeltak

: Exterior façade of modern farmhouse style home, clad in corrugated grey steel with wall lighting, offset gable roof with chimney, detached guest house and connecting breezeway, night shot. Photo by Tory Taglio Photography
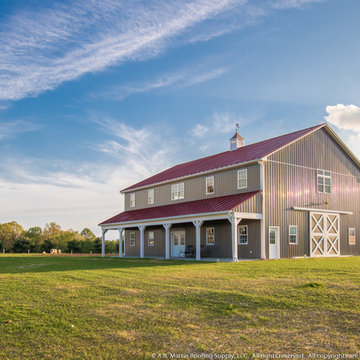
A beautiful storage shed with plenty of room for the classic cars and tractors. Featuring a Colonial Red ABSeam Roof with Charcoal ABM Panel Sides and Bright White Trim.
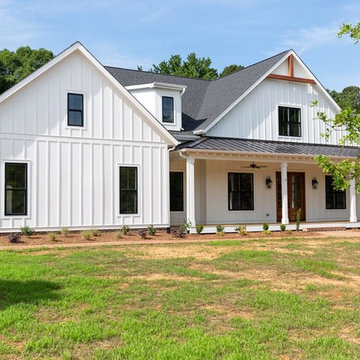
Idéer för ett stort lantligt vitt hus, med två våningar, metallfasad, sadeltak och tak i shingel
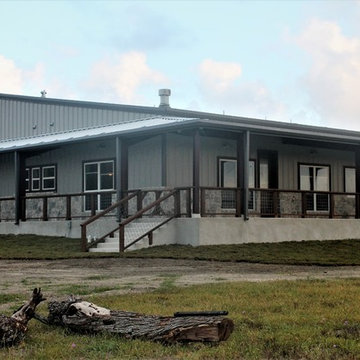
Barndominium built in Marion, TX by RJS Custom Homes LLC
Bild på ett stort lantligt grått hus, med allt i ett plan, metallfasad, sadeltak och tak i metall
Bild på ett stort lantligt grått hus, med allt i ett plan, metallfasad, sadeltak och tak i metall
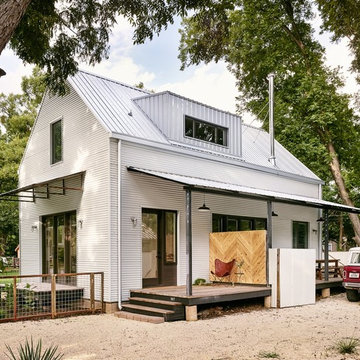
Photo by Casey Dunn
Inspiration för ett litet lantligt vitt hus, med två våningar, metallfasad och sadeltak
Inspiration för ett litet lantligt vitt hus, med två våningar, metallfasad och sadeltak

Guest House
Idéer för ett litet lantligt hus, med två våningar, metallfasad, platt tak och tak i metall
Idéer för ett litet lantligt hus, med två våningar, metallfasad, platt tak och tak i metall

Inredning av ett lantligt litet vitt hus, med två våningar, metallfasad, sadeltak och tak i metall
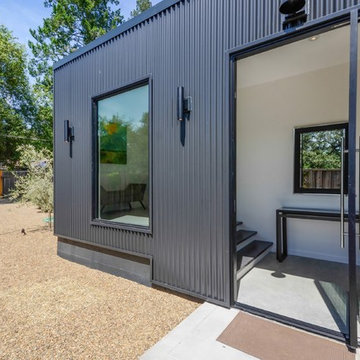
Idéer för ett lantligt svart hus, med allt i ett plan, metallfasad, platt tak och tak i metall

Haris Kenjar
Idéer för att renovera ett lantligt vitt hus, med två våningar, metallfasad och sadeltak
Idéer för att renovera ett lantligt vitt hus, med två våningar, metallfasad och sadeltak
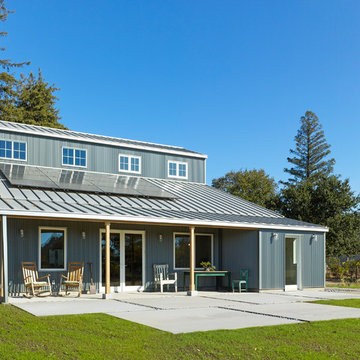
Idéer för att renovera ett lantligt grått hus, med två våningar, metallfasad, sadeltak och tak i metall
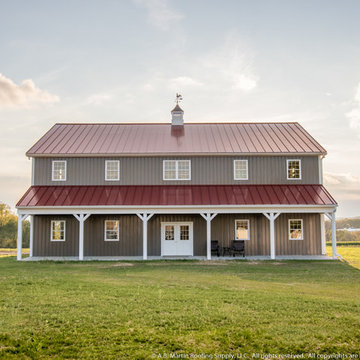
A beautiful storage shed with plenty of room for the classic cars and tractors. Featuring a Colonial Red ABSeam Roof with Charcoal ABM Panel Sides and Bright White Trim.

Exterior of modern farmhouse style home, clad in corrugated grey steel with wall lighting, offset gable roof with chimney, detached guest house and connecting breezeway. Photo by Tory Taglio Photography

Dog run
Idéer för att renovera ett mycket stort lantligt vitt hus, med två våningar, metallfasad och tak i metall
Idéer för att renovera ett mycket stort lantligt vitt hus, med två våningar, metallfasad och tak i metall
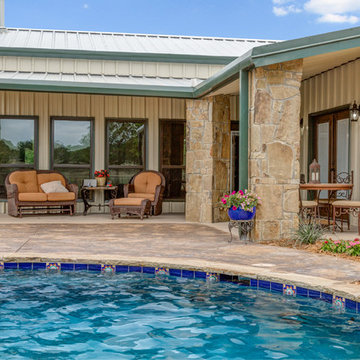
Metal barn home with porch and rock columns, stained and stamped concrete and pool. (Photo credit: Epic Foto Group)
Inspiration för mellanstora lantliga beige hus, med allt i ett plan, metallfasad, sadeltak och tak i metall
Inspiration för mellanstora lantliga beige hus, med allt i ett plan, metallfasad, sadeltak och tak i metall
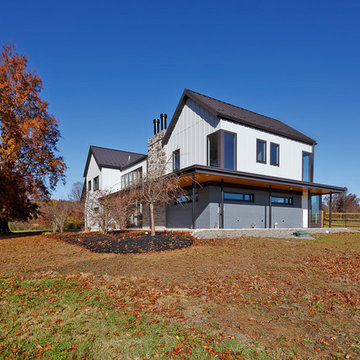
Inredning av ett lantligt stort vitt hus, med två våningar, metallfasad, sadeltak och tak i metall
346 foton på lantligt hus, med metallfasad
1
