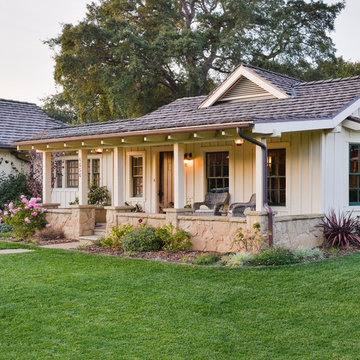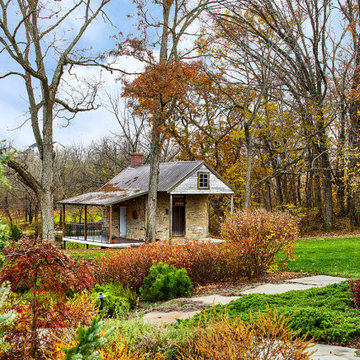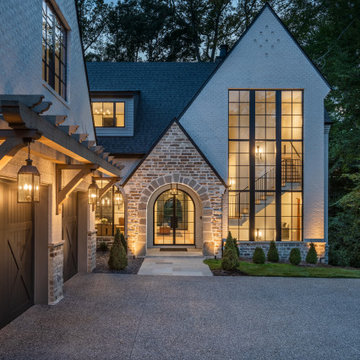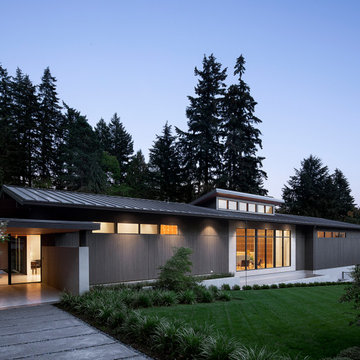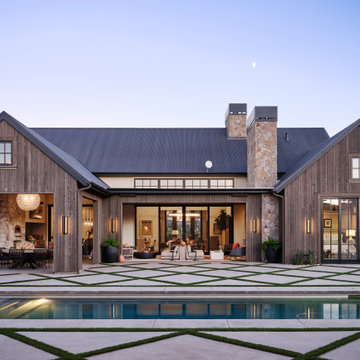61 969 foton på lantligt hus
Sortera efter:
Budget
Sortera efter:Populärt i dag
41 - 60 av 61 969 foton
Artikel 1 av 3
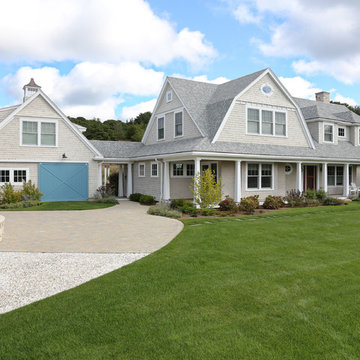
Farmhouse accents such as a cupola and sliding barn door blend with the nautical accent of the oval, porthole style windows to reflect this custom home's location in Cape Cod. Photo: OnSite Studios
Hitta den rätta lokala yrkespersonen för ditt projekt

Ryann Ford
Bild på ett lantligt hus, med två våningar, blandad fasad och tak i metall
Bild på ett lantligt hus, med två våningar, blandad fasad och tak i metall
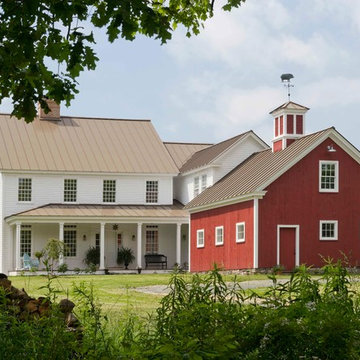
White Farmhouse with Red Attached Barn. Traditional 12 over 12 windows on the house and 6 over 6 on the barn.
Lantlig inredning av ett rött hus, med två våningar och sadeltak
Lantlig inredning av ett rött hus, med två våningar och sadeltak
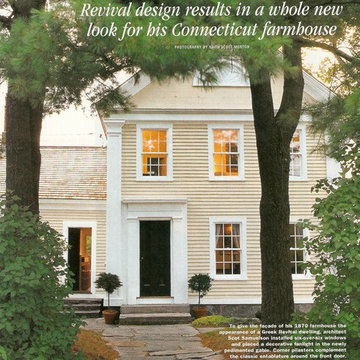
Street facade of Greek Revival after renovations
Inredning av ett lantligt hus
Inredning av ett lantligt hus

Tom Crane and Orion Construction
Foto på ett litet lantligt beige hus, med två våningar, sadeltak och tak i shingel
Foto på ett litet lantligt beige hus, med två våningar, sadeltak och tak i shingel

Introducing our charming two-bedroom Barndominium, brimming with cozy vibes. Step onto the inviting porch into an open dining area, kitchen, and living room with a crackling fireplace. The kitchen features an island, and outside, a 2-car carport awaits. Convenient utility room and luxurious master suite with walk-in closet and bath. Second bedroom with its own walk-in closet. Comfort and convenience await in every corner!
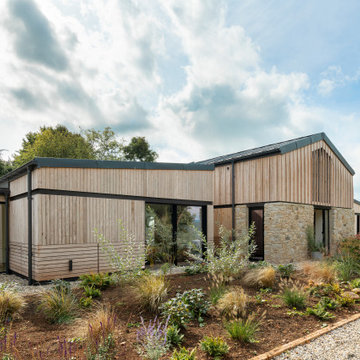
The barns comprised a series of open, single storey structures, and were selectively used / reconfigured to provide a large single home. Recesses were ‘carved’ into the barn arrangement, providing articulation and definition to each independent volume.

Inredning av ett lantligt stort vitt hus, med allt i ett plan, fiberplattor i betong, sadeltak och tak i mixade material

This lovely little modern farmhouse is located at the base of the foothills in one of Boulder’s most prized neighborhoods. Tucked onto a challenging narrow lot, this inviting and sustainably designed 2400 sf., 4 bedroom home lives much larger than its compact form. The open floor plan and vaulted ceilings of the Great room, kitchen and dining room lead to a beautiful covered back patio and lush, private back yard. These rooms are flooded with natural light and blend a warm Colorado material palette and heavy timber accents with a modern sensibility. A lyrical open-riser steel and wood stair floats above the baby grand in the center of the home and takes you to three bedrooms on the second floor. The Master has a covered balcony with exposed beamwork & warm Beetle-kill pine soffits, framing their million-dollar view of the Flatirons.
Its simple and familiar style is a modern twist on a classic farmhouse vernacular. The stone, Hardie board siding and standing seam metal roofing create a resilient and low-maintenance shell. The alley-loaded home has a solar-panel covered garage that was custom designed for the family’s active & athletic lifestyle (aka “lots of toys”). The front yard is a local food & water-wise Master-class, with beautiful rain-chains delivering roof run-off straight to the family garden.

Foto på ett mellanstort lantligt vitt hus, med två våningar, tegel och sadeltak

Exempel på ett mellanstort lantligt vitt hus, med allt i ett plan, blandad fasad och tak i mixade material

Lantlig inredning av ett mellanstort vitt hus, med allt i ett plan, fiberplattor i betong, sadeltak och tak i metall
61 969 foton på lantligt hus

Idéer för mellanstora lantliga vita hus, med allt i ett plan, fiberplattor i betong, valmat tak och tak i shingel
3
