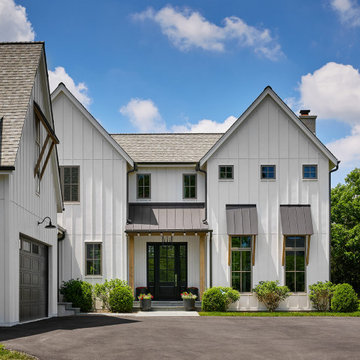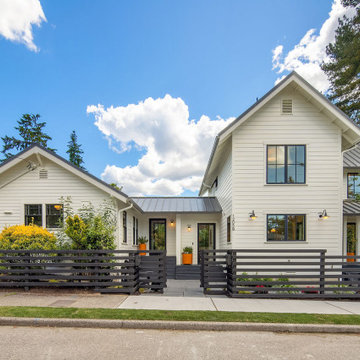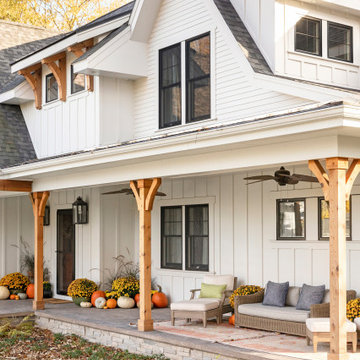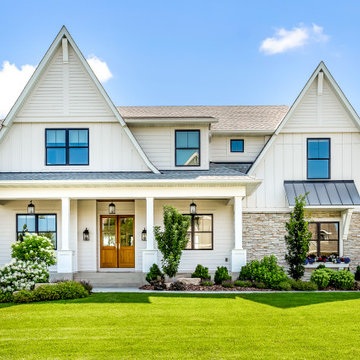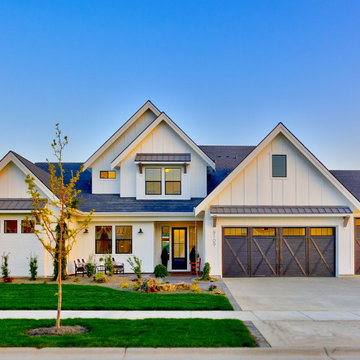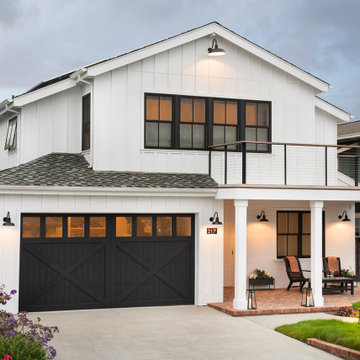61 925 foton på lantligt hus

modern farmhouse exterior; white painted brick with wood accents
Inspiration för ett mellanstort lantligt vitt hus, med tre eller fler plan, tegel, sadeltak och tak i mixade material
Inspiration för ett mellanstort lantligt vitt hus, med tre eller fler plan, tegel, sadeltak och tak i mixade material
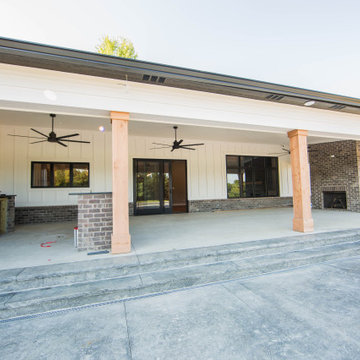
This back of the home features a large area for entertaining poolside.
Idéer för stora lantliga vita hus, med allt i ett plan, fiberplattor i betong, sadeltak och tak i shingel
Idéer för stora lantliga vita hus, med allt i ett plan, fiberplattor i betong, sadeltak och tak i shingel

Modern Farmhouse architecture is all about putting a contemporary twist on a warm, welcoming traditional style. This spacious two-story custom design is a fresh, modern take on a traditional-style home. Clean, simple lines repeat throughout the design with classic gabled roofs, vertical cladding, and contrasting windows. Rustic details like the wrap around porch and timber supports make this home fit in perfectly to its Rocky Mountain setting. While the black and white color scheme keeps things simple, a variety of materials bring visual depth for a cozy feel.
Hitta den rätta lokala yrkespersonen för ditt projekt
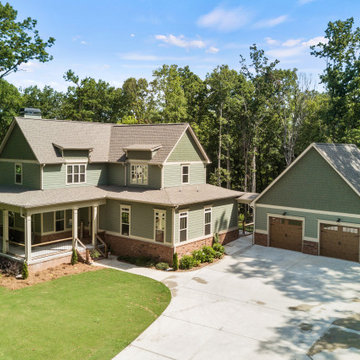
Front aerial view of Arbor Creek. View House Plan THD-1389: https://www.thehousedesigners.com/plan/the-ingalls-1389
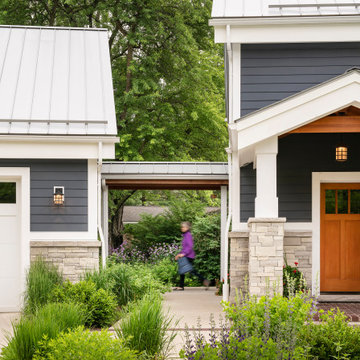
Wanting to get as close to net- zero as possible, our clients came to us with a desire to create a home that would accommodate their growing family while walking lighter on the earth and living in a healthier home. A collaborative process with the clients, architect and Meadowlark resulted in a stunning energy-efficient home that seamlessly melds with the aesthetic of the classic Ann Arbor neighborhood where it’s situated.
Architecture: Architectural Resource
Photography: Joshua Caldwell

Lantlig inredning av ett mycket stort vitt hus, med tre eller fler plan, blandad fasad, sadeltak och tak i metall

The exteriors of a new modern farmhouse home construction in Manakin-Sabot, VA.
Inredning av ett lantligt stort flerfärgat hus, med blandad fasad, sadeltak och tak i mixade material
Inredning av ett lantligt stort flerfärgat hus, med blandad fasad, sadeltak och tak i mixade material

Our clients wanted the ultimate modern farmhouse custom dream home. They found property in the Santa Rosa Valley with an existing house on 3 ½ acres. They could envision a new home with a pool, a barn, and a place to raise horses. JRP and the clients went all in, sparing no expense. Thus, the old house was demolished and the couple’s dream home began to come to fruition.
The result is a simple, contemporary layout with ample light thanks to the open floor plan. When it comes to a modern farmhouse aesthetic, it’s all about neutral hues, wood accents, and furniture with clean lines. Every room is thoughtfully crafted with its own personality. Yet still reflects a bit of that farmhouse charm.
Their considerable-sized kitchen is a union of rustic warmth and industrial simplicity. The all-white shaker cabinetry and subway backsplash light up the room. All white everything complimented by warm wood flooring and matte black fixtures. The stunning custom Raw Urth reclaimed steel hood is also a star focal point in this gorgeous space. Not to mention the wet bar area with its unique open shelves above not one, but two integrated wine chillers. It’s also thoughtfully positioned next to the large pantry with a farmhouse style staple: a sliding barn door.
The master bathroom is relaxation at its finest. Monochromatic colors and a pop of pattern on the floor lend a fashionable look to this private retreat. Matte black finishes stand out against a stark white backsplash, complement charcoal veins in the marble looking countertop, and is cohesive with the entire look. The matte black shower units really add a dramatic finish to this luxurious large walk-in shower.
Photographer: Andrew - OpenHouse VC

Idéer för att renovera ett stort lantligt vitt hus, med två våningar, sadeltak och tak i shingel
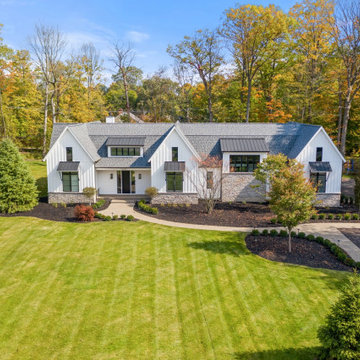
Idéer för att renovera ett stort lantligt vitt hus, med två våningar och sadeltak
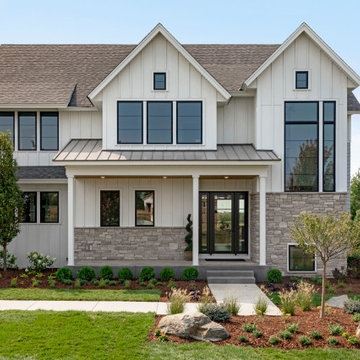
Large windows grace the front entry of the fully landscaped contemporary home.
Foto på ett stort lantligt vitt hus, med två våningar och tak i mixade material
Foto på ett stort lantligt vitt hus, med två våningar och tak i mixade material
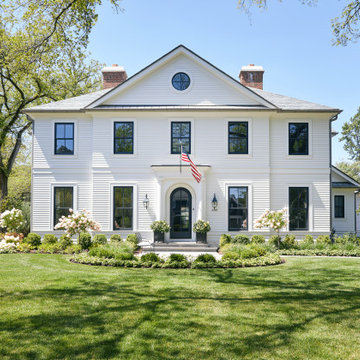
Inredning av ett lantligt stort vitt trähus, med två våningar, sadeltak och tak i shingel

Inspiration för mellanstora lantliga vita hus, med två våningar, sadeltak och tak i shingel
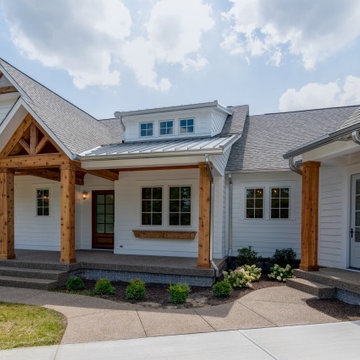
Exempel på ett stort lantligt vitt hus, med allt i ett plan, blandad fasad och tak i shingel
61 925 foton på lantligt hus
3
